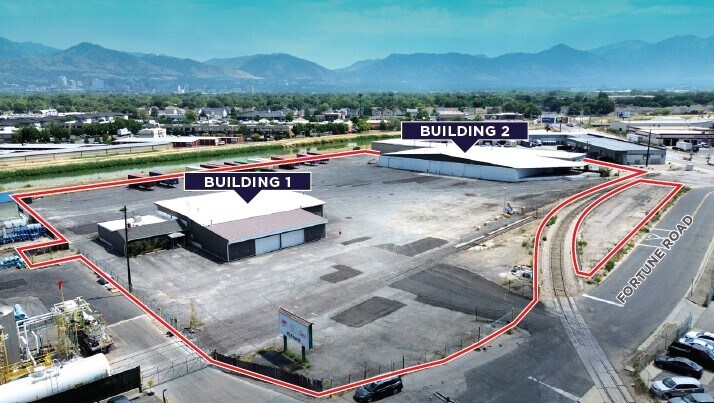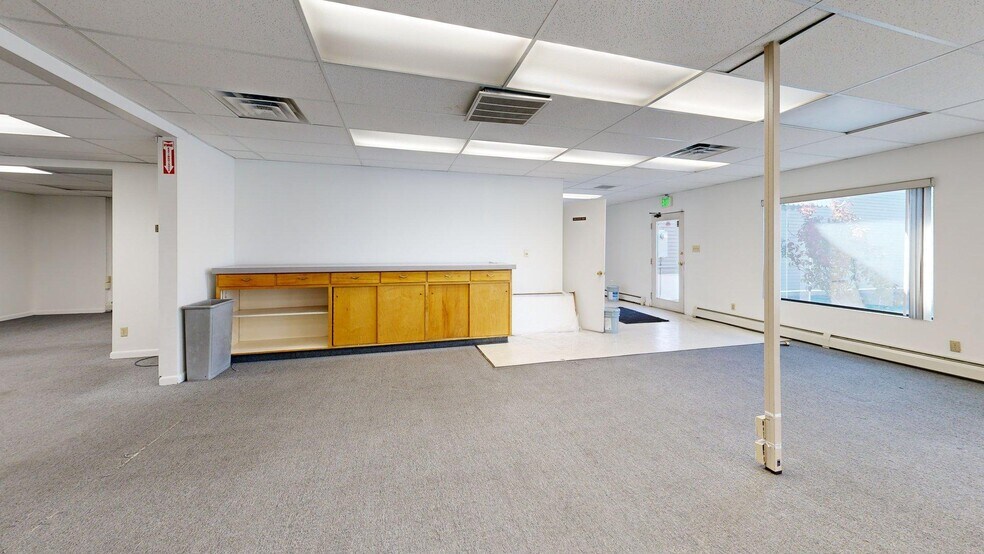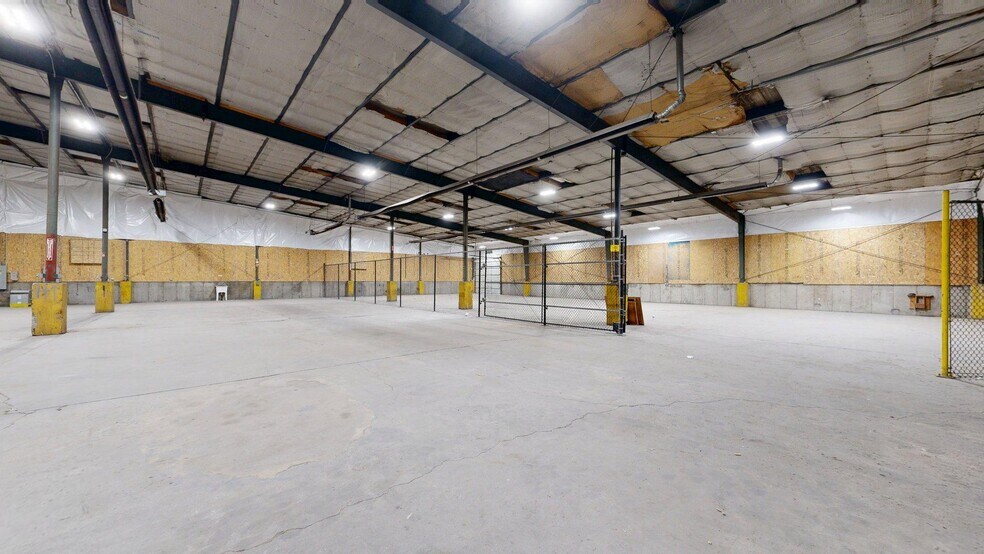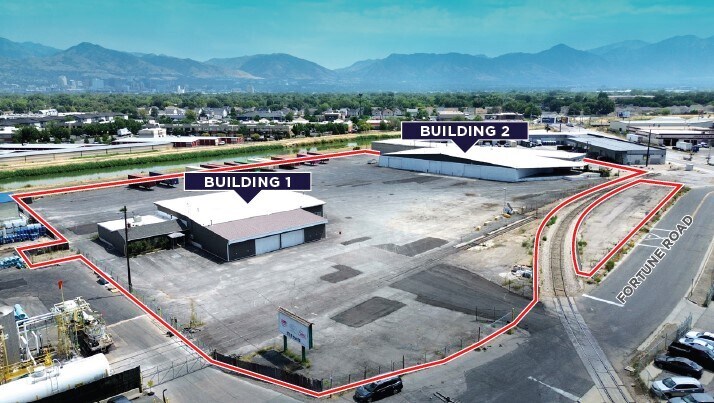Votre e-mail a été envoyé.
Certaines informations ont été traduites automatiquement.
INFORMATIONS PRINCIPALES SUR L'INVESTISSEMENT
- 1876 West Fortune Road comprises two warehouses on a 5.36-acre lot with ample room for industrial outdoor storage (IOS), centrally located in SLC.
- Building 1 features 2,200 square feet of office space, a mezzanine, garage, 16-foot max clear, two grade-level doors, and three rail dock doors.
- Seamlessly access key arteries, a half-mile to Interstate 215, 1.5 miles to 2100 S Freeway, 2 miles to Interstate 80, and 2.2 miles to Interstate 15.
- Unlock multimodal connectivity with on-site rail service and access to air cargo with the SLC International Airport less than 10 minutes away.
- Building 2 includes five oversized grade-level overhead doors, five bays, 16- to 18-foot clear heights, a covered rail dock, and 3-phase power.
- Prime location in the California Avenue industrial submarket among the most influential corporations and major transport conduits.
RÉSUMÉ ANALYTIQUE
Building 1 spans 11,867 square feet and comprises 7,100 square feet of warehouse space, a mezzanine, private offices, restrooms, a workshop, a break room, a conference room, and storage areas. The warehouse has a 16-foot clear height, one grade-level door, three rail dock doors, and single-phase, 240-volt, 200-amp power. It also features an attached 2,660-square-foot garage with a 12-foot clear height and a grade-level door.
Building 2 is approximately 20,148 square feet with five grade-level doors spanning as wide as 23 feet. It also features a 2,750-square-foot covered rail dock, 16- to 18-foot clear heights, and five bays sized 38 to 39 feet by 100 feet. Electrical service is provided by 3-phase, 480-volt, 200-amp power.
Located in the California Avenue industrial submarket, the largest by inventory in the Salt Lake City metro, 1876 West Fortune Road grants tenants a sought-after address among the most influential corporations and major transport conduits. Salt Lake City’s three most important freeways, Interstates 15, 80, and 215, are no more than five minutes away, connecting tenants to regional destinations and air cargo transport. These advantages have drawn dozens of high-profile players to the California Avenue submarket. This opens up plenty of co-support opportunities to work with neighboring operations from companies like Americold, FedEx Ground, Henkel, Walmart Distribution, Kuhl Clothing, Stryker, and more.
VISITES 3D MATTERPORT
Explore Building 1
/2
FLYER DE VENTE
INFORMATIONS SUR L’IMMEUBLE
| Type de vente | Investissement ou propriétaire occupant | Année de construction | 1966 |
| Type de bien | Industriel/Logistique | Occupation | Mono |
| Sous-type de bien | Manufacture | Hauteur libre du plafond | 5,49 m |
| Classe d’immeuble | C | Nb de portes élevées/de chargement | 4 |
| Surface du lot | 2,17 ha | Nb d’accès plain-pied/portes niveau du sol | 7 |
| Surface utile brute | 2 974 m² | Zone de développement économique [USA] |
Oui
|
| Nb d’étages | 1 | ||
| Zonage | C - Commercial | ||
| Type de vente | Investissement ou propriétaire occupant |
| Type de bien | Industriel/Logistique |
| Sous-type de bien | Manufacture |
| Classe d’immeuble | C |
| Surface du lot | 2,17 ha |
| Surface utile brute | 2 974 m² |
| Nb d’étages | 1 |
| Année de construction | 1966 |
| Occupation | Mono |
| Hauteur libre du plafond | 5,49 m |
| Nb de portes élevées/de chargement | 4 |
| Nb d’accès plain-pied/portes niveau du sol | 7 |
| Zone de développement économique [USA] |
Oui |
| Zonage | C - Commercial |
CARACTÉRISTIQUES
- Mezzanine
- Signalisation
- Cour
DISPONIBILITÉ DE L’ESPACE
- ESPACE
- SURFACE
- TYPE DE BIEN
- ÉTAT
- DISPONIBLE
Building 1 spans 11,867 square feet, comprising, 7,100 square feet of warehouse space, a mezzanine, private offices, restrooms, a workshop, a break room, a conference room, and storage areas. The warehouse has a 16-foot clear height, one grade-level door, and three rail dock doors, and single-phase, 240-volt, 200-amp power. It also features an attached 2,660-square-foot garage with a 12-foot clear height and a grade-level door. Building 2 is approximately 20,148 square feet with five grade-level doors spanning as wide as 23 feet. It also features a 2,750-square-foot covered rail dock, 16- to 18-foot clear heights, and five bays sized 38 to 39 feet by 100 feet. Electrical service is provided by three-phase, 480-volt, 200-amp power. Multi-tenant options available: Tenant 1- 11,867 SF with ±2.36 acres, Tenant 2- 20,148 SF with ±3.0 acres Tenant 1- 24,937 SF with ±2.96 acres, Tenant 2- 11,000 SF with ±2.4 acres
| Espace | Surface | Type de bien | État | Disponible |
| 1er Ét. – Building 1 & 2 | 1 022 – 2 974 m² | Industriel/Logistique | Construction achevée | Maintenant |
1er Ét. – Building 1 & 2
| Surface |
| 1 022 – 2 974 m² |
| Type de bien |
| Industriel/Logistique |
| État |
| Construction achevée |
| Disponible |
| Maintenant |
1er Ét. – Building 1 & 2
| Surface | 1 022 – 2 974 m² |
| Type de bien | Industriel/Logistique |
| État | Construction achevée |
| Disponible | Maintenant |
Building 1 spans 11,867 square feet, comprising, 7,100 square feet of warehouse space, a mezzanine, private offices, restrooms, a workshop, a break room, a conference room, and storage areas. The warehouse has a 16-foot clear height, one grade-level door, and three rail dock doors, and single-phase, 240-volt, 200-amp power. It also features an attached 2,660-square-foot garage with a 12-foot clear height and a grade-level door. Building 2 is approximately 20,148 square feet with five grade-level doors spanning as wide as 23 feet. It also features a 2,750-square-foot covered rail dock, 16- to 18-foot clear heights, and five bays sized 38 to 39 feet by 100 feet. Electrical service is provided by three-phase, 480-volt, 200-amp power. Multi-tenant options available: Tenant 1- 11,867 SF with ±2.36 acres, Tenant 2- 20,148 SF with ±3.0 acres Tenant 1- 24,937 SF with ±2.96 acres, Tenant 2- 11,000 SF with ±2.4 acres
DONNÉES DÉMOGRAPHIQUES
ACCESSIBILITÉ RÉGIONALE
À PROXIMITÉ
RESTAURANTS |
|||
|---|---|---|---|
| Cinnabon | Boulangerie | - | 4 min. à pied |
| Beans & Brews Coffee House | - | - | 6 min. à pied |
| Burger King | - | - | 6 min. à pied |
| Abraham Santiago | Grill | €€€ | 7 min. à pied |
| Swirl Freeze Corp | Yogourt glacé | - | 7 min. à pied |
| Delta Blue | Fruits de mer | - | 6 min. à pied |
| La Hacienda | - | - | 8 min. à pied |
| Noor Restaurant | Moyen-Oriental | USD | 10 min. à pied |
| Pacific Seas | Hawaïen | €€ | 10 min. à pied |
| McDonald's | - | - | 14 min. à pied |
LOCAL COMMERCIAL |
||
|---|---|---|
| Chase Bank | Banque | 6 min. à pied |
| Mountain America Credit Union | Banque | 9 min. à pied |
| Goodwill Outlet | Magasin à prix unique/Friperie | 10 min. à pied |
| Smith's | Supermarché | 10 min. à pied |
| Sunbelt Rentals | Magasin de location | 11 min. à pied |
| Deseret Book Company | Galerie d’art | 14 min. à pied |
| Appliance Parts Company | Appareil électroménager | 14 min. à pied |
| CORT | Meubles et tapisserie | 15 min. à pied |
| Wells Fargo Bank | Banque | 14 min. à pied |
HÔTELS |
|
|---|---|
| Hampton by Hilton |
73 chambres
4 min en voiture
|
| SpringHill Suites |
133 chambres
7 min en voiture
|
| Embassy Suites by Hilton |
162 chambres
7 min en voiture
|
| Sonesta Simply Suites |
122 chambres
7 min en voiture
|
| Comfort Suites |
104 chambres
8 min en voiture
|
| Radisson by Choice |
381 chambres
11 min en voiture
|
| Kimpton |
225 chambres
11 min en voiture
|
| Hyatt Regency |
700 chambres
11 min en voiture
|
TAXES FONCIÈRES
| Numéro de parcelle | 15-10-377-005-0000 | Évaluation des aménagements | 713 609 € |
| Évaluation du terrain | 3 554 638 € | Évaluation totale | 4 268 247 € |
TAXES FONCIÈRES
CONSEILLERS EN VENTE
Phillip Eilers, Managing Director
individu compétitif et motivé, Phillip injecte de l'intégrité dans chaque projet en traitant ses clients comme des membres de sa famille. Il possède les compétences de leadership nécessaires pour mener une équipe ou une transaction vers des sommets réussis. Il s'engage à comprendre les besoins commerciaux de ses clients, ce que le marché actuel offre à ses clients, ainsi que les personnes et les processus impliqués dans chaque projet unique.
Né en Allemagne, Phillip met à profit son expérience et sa formation en commerce international pour fournir des services spécialisés aux investisseurs internationaux et aux propriétaires d'entreprises.
Jon Schreck, Director
Présenté par

Building 1 and 2 | 1876 W Fortune Rd
Hum, une erreur s’est produite lors de l’envoi de votre message. Veuillez réessayer.
Merci ! Votre message a été envoyé.












