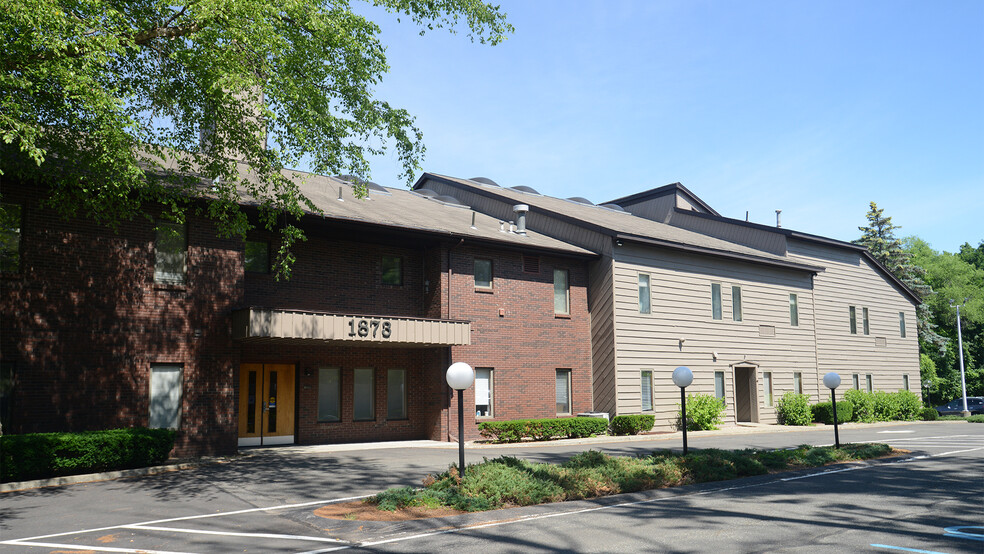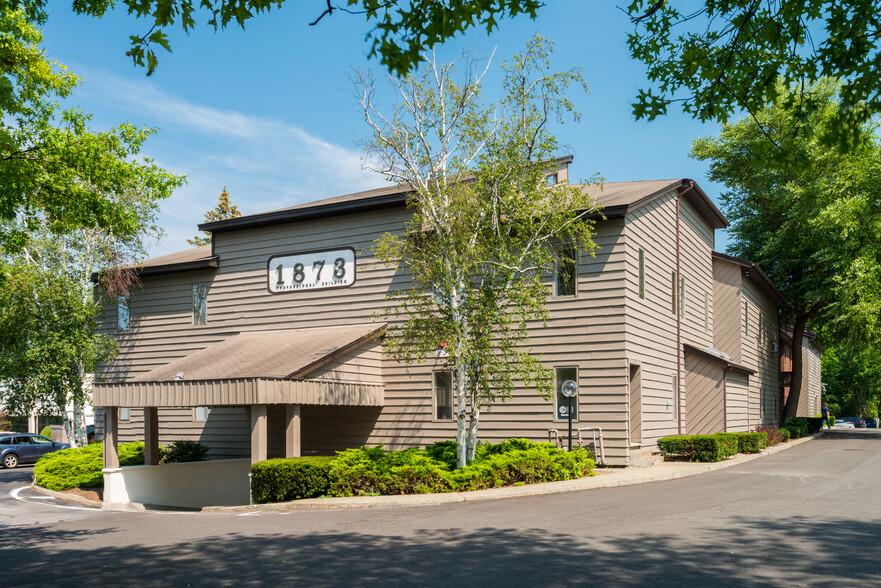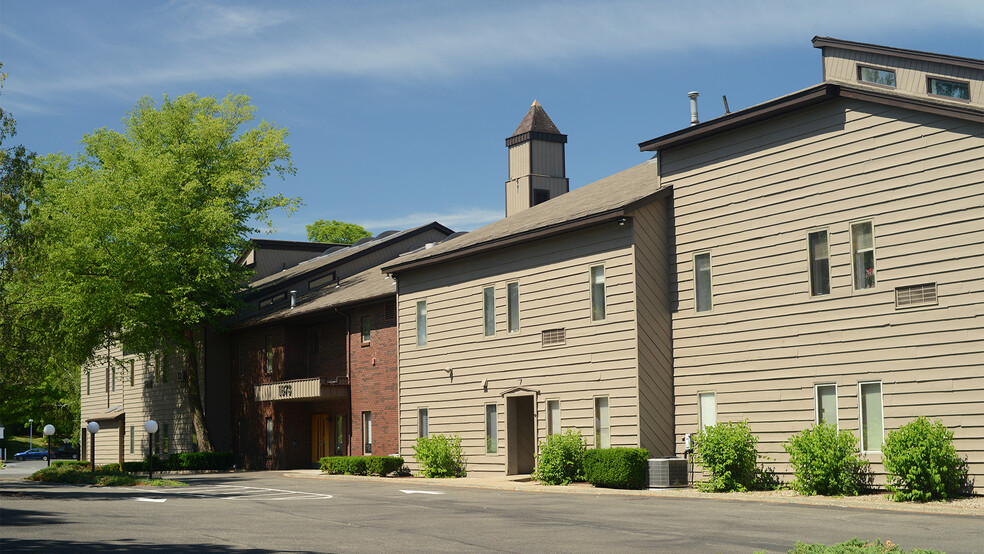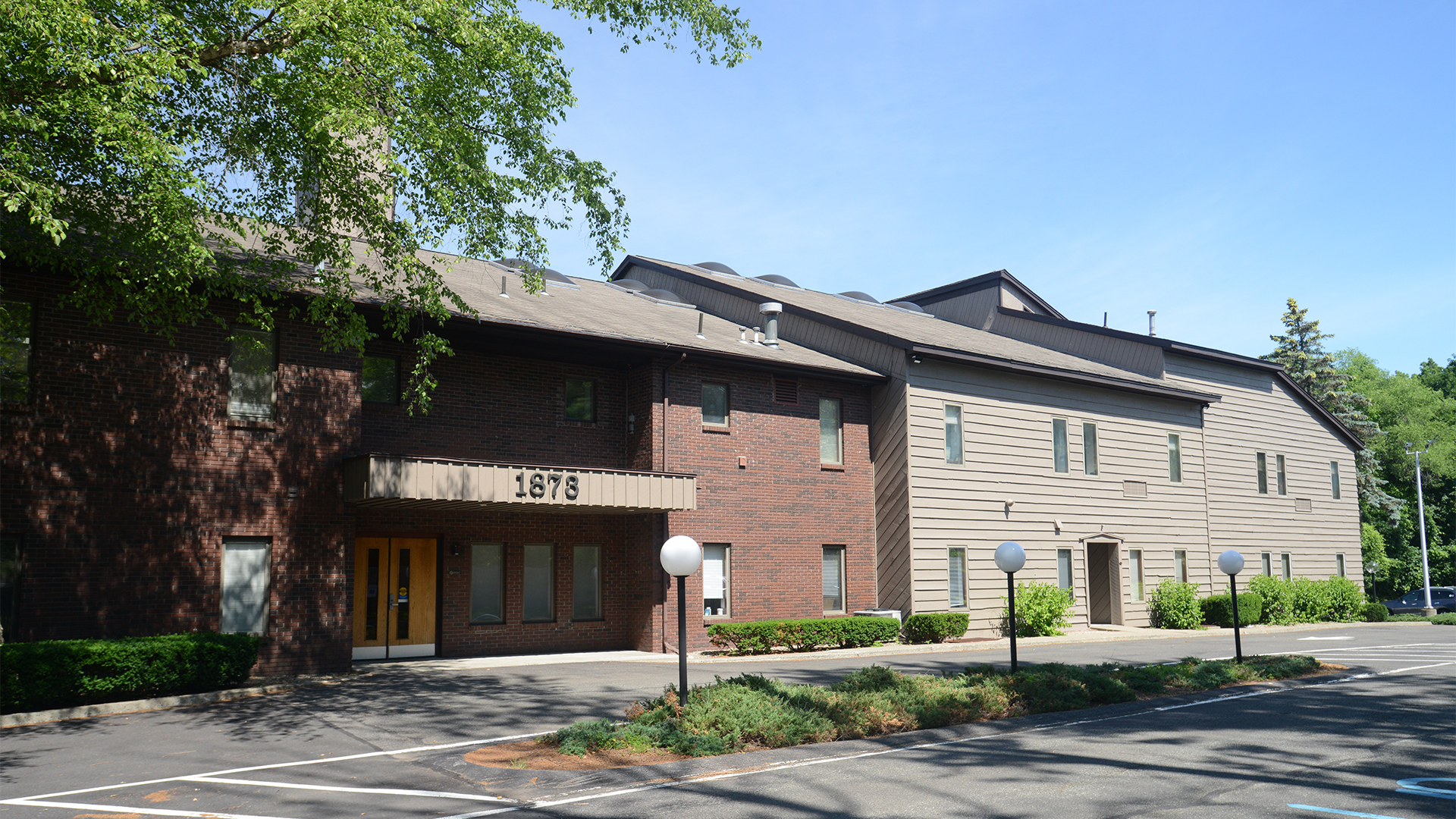Votre e-mail a été envoyé.
Certaines informations ont été traduites automatiquement.
INFORMATIONS PRINCIPALES
- Zone à circulation piétonnière intense.
- Bâtiment entièrement accessible aux personnes handicapées avec générateur de secours.
- Subject offers one existing dental suite featuring an X-ray room, dental lab, and operatory rooms with plumbing.
- Stationnement dans le garage exécutif et stationnement en surface accessible pour les employés et les clients.
- Bâtiment professionnel exécutif et médical avec des professionnels de la santé et du bien-être.
- Inquire today to learn more about occupying professional executive and medical space shared by healthcare and wellness professionals.
TOUS LES ESPACES DISPONIBLES(3)
Afficher les loyers en
- ESPACE
- SURFACE
- DURÉE
- LOYER
- TYPE DE BIEN
- ÉTAT
- DISPONIBLE
Suite 200 is an existing dental suite featuring a spacious reception area, seven operatory rooms equipped with plumbing, two exam rooms, a laboratory, a sterilization room, an X-ray imaging room, and a storage room. The Mezzanine level features open space with two private offices. This building also features other long-established medical tenants, as well as extensive outdoor accessible parking and executive garage parking. Fully accessible building with an emergency generator.
- Loyer annoncé plus part proportionnelle des services publics
- 2 bureaux privés
- Plafonds finis: 2,44 mètres
- Laboratoire
- Ventilation et chauffage centraux
- Espace d’angle
- Entreposage sécurisé
- CVC disponible en-dehors des heures ouvrables
- Sous-sol
- Garage de stationnement intérieur sous le bâtiment
- Bâtiment entièrement accessible
- Entièrement aménagé comme Cabinet médical standard
- 1 poste de travail
- Espace en excellent état
- Aire de réception
- Toilettes privées
- Hauts plafonds
- Lumière naturelle
- Éclairage d’appoint
- Détecteur de fumée
- Grand parking extérieur
Suite 201 is a bright and spacious suite featuring a large reception area, a break room with a kitchenette, a large conference room, and seven private offices. The Mezzanine level features open space, a large room, two private offices, a kitchenette, and a private restroom. This building also features other long-established medical tenants, as well as extensive outdoor accessible parking and executive garage parking. Fully accessible building with an emergency generator.
- Loyer annoncé plus part proportionnelle des services publics
- 7 bureaux privés
- 1 poste de travail
- Espace en excellent état
- Ventilation et chauffage centraux
- Entièrement moquetté
- Hauts plafonds
- Lumière naturelle
- Sous-sol
- Indoor Parking Garage Beneath Building
- Fully Accessible Building
- Entièrement aménagé comme Cabinet médical standard
- Salles de conférence
- Plafonds finis: 2,44 mètres
- Aire de réception
- Toilettes privées
- Espace d’angle
- Entreposage sécurisé
- CVC disponible en-dehors des heures ouvrables
- Open space
- Ample Outdoor Parking
Suite 203 is a 1,636-square-foot private corner medical space that features three exam rooms with sinks and tile flooring. This suite features a private bathroom, a reception area with a transaction window, and an in-suite kitchenette. Fully accessible building with an emergency generator.
- Loyer annoncé plus part proportionnelle des services publics
- 4 bureaux privés
- 1 poste de travail
- Espace en excellent état
- Ventilation et chauffage centraux
- Espace d’angle
- Lumière naturelle
- Sous-sol
- Garage de stationnement intérieur sous le bâtiment
- Bâtiment entièrement accessible
- Entièrement aménagé comme Cabinet médical standard
- 1 salle de conférence
- Plafonds finis: 2,44 mètres
- Aire de réception
- Toilettes privées
- Entreposage sécurisé
- CVC disponible en-dehors des heures ouvrables
- Éviers et plomberie existants
- Grand parking extérieur
| Espace | Surface | Durée | Loyer | Type de bien | État | Disponible |
| 2e étage, bureau 200 | 534 m² | 5-10 Ans | 156,75 € /m²/an 13,06 € /m²/mois 83 734 € /an 6 978 € /mois | Bureaux/Médical | Construction achevée | Maintenant |
| 2e étage, bureau 201 | 861 m² | 5-10 Ans | 156,75 € /m²/an 13,06 € /m²/mois 135 022 € /an 11 252 € /mois | Bureaux/Médical | Construction achevée | Maintenant |
| 2e étage, bureau 203 | 152 m² | 3-10 Ans | 156,75 € /m²/an 13,06 € /m²/mois 23 824 € /an 1 985 € /mois | Bureaux/Médical | Construction achevée | Maintenant |
2e étage, bureau 200
| Surface |
| 534 m² |
| Durée |
| 5-10 Ans |
| Loyer |
| 156,75 € /m²/an 13,06 € /m²/mois 83 734 € /an 6 978 € /mois |
| Type de bien |
| Bureaux/Médical |
| État |
| Construction achevée |
| Disponible |
| Maintenant |
2e étage, bureau 201
| Surface |
| 861 m² |
| Durée |
| 5-10 Ans |
| Loyer |
| 156,75 € /m²/an 13,06 € /m²/mois 135 022 € /an 11 252 € /mois |
| Type de bien |
| Bureaux/Médical |
| État |
| Construction achevée |
| Disponible |
| Maintenant |
2e étage, bureau 203
| Surface |
| 152 m² |
| Durée |
| 3-10 Ans |
| Loyer |
| 156,75 € /m²/an 13,06 € /m²/mois 23 824 € /an 1 985 € /mois |
| Type de bien |
| Bureaux/Médical |
| État |
| Construction achevée |
| Disponible |
| Maintenant |
2e étage, bureau 200
| Surface | 534 m² |
| Durée | 5-10 Ans |
| Loyer | 156,75 € /m²/an |
| Type de bien | Bureaux/Médical |
| État | Construction achevée |
| Disponible | Maintenant |
Suite 200 is an existing dental suite featuring a spacious reception area, seven operatory rooms equipped with plumbing, two exam rooms, a laboratory, a sterilization room, an X-ray imaging room, and a storage room. The Mezzanine level features open space with two private offices. This building also features other long-established medical tenants, as well as extensive outdoor accessible parking and executive garage parking. Fully accessible building with an emergency generator.
- Loyer annoncé plus part proportionnelle des services publics
- Entièrement aménagé comme Cabinet médical standard
- 2 bureaux privés
- 1 poste de travail
- Plafonds finis: 2,44 mètres
- Espace en excellent état
- Laboratoire
- Aire de réception
- Ventilation et chauffage centraux
- Toilettes privées
- Espace d’angle
- Hauts plafonds
- Entreposage sécurisé
- Lumière naturelle
- CVC disponible en-dehors des heures ouvrables
- Éclairage d’appoint
- Sous-sol
- Détecteur de fumée
- Garage de stationnement intérieur sous le bâtiment
- Grand parking extérieur
- Bâtiment entièrement accessible
2e étage, bureau 201
| Surface | 861 m² |
| Durée | 5-10 Ans |
| Loyer | 156,75 € /m²/an |
| Type de bien | Bureaux/Médical |
| État | Construction achevée |
| Disponible | Maintenant |
Suite 201 is a bright and spacious suite featuring a large reception area, a break room with a kitchenette, a large conference room, and seven private offices. The Mezzanine level features open space, a large room, two private offices, a kitchenette, and a private restroom. This building also features other long-established medical tenants, as well as extensive outdoor accessible parking and executive garage parking. Fully accessible building with an emergency generator.
- Loyer annoncé plus part proportionnelle des services publics
- Entièrement aménagé comme Cabinet médical standard
- 7 bureaux privés
- Salles de conférence
- 1 poste de travail
- Plafonds finis: 2,44 mètres
- Espace en excellent état
- Aire de réception
- Ventilation et chauffage centraux
- Toilettes privées
- Entièrement moquetté
- Espace d’angle
- Hauts plafonds
- Entreposage sécurisé
- Lumière naturelle
- CVC disponible en-dehors des heures ouvrables
- Sous-sol
- Open space
- Indoor Parking Garage Beneath Building
- Ample Outdoor Parking
- Fully Accessible Building
2e étage, bureau 203
| Surface | 152 m² |
| Durée | 3-10 Ans |
| Loyer | 156,75 € /m²/an |
| Type de bien | Bureaux/Médical |
| État | Construction achevée |
| Disponible | Maintenant |
Suite 203 is a 1,636-square-foot private corner medical space that features three exam rooms with sinks and tile flooring. This suite features a private bathroom, a reception area with a transaction window, and an in-suite kitchenette. Fully accessible building with an emergency generator.
- Loyer annoncé plus part proportionnelle des services publics
- Entièrement aménagé comme Cabinet médical standard
- 4 bureaux privés
- 1 salle de conférence
- 1 poste de travail
- Plafonds finis: 2,44 mètres
- Espace en excellent état
- Aire de réception
- Ventilation et chauffage centraux
- Toilettes privées
- Espace d’angle
- Entreposage sécurisé
- Lumière naturelle
- CVC disponible en-dehors des heures ouvrables
- Sous-sol
- Éviers et plomberie existants
- Garage de stationnement intérieur sous le bâtiment
- Grand parking extérieur
- Bâtiment entièrement accessible
APERÇU DU BIEN
Environnement médical et professionnel prestigieux dans un bâtiment moderne contemporain de deux étages accessible. En outre, la propriété comprend : un parking exécutif au sous-sol et de nombreux parkings privés extérieurs, un entrepôt à sec sur place, un quai de chargement, un terrain boisé immaculé, une aire de pique-nique extérieure privée et un générateur de secours. Cet emplacement privilégié offre une grande visibilité aux employés, aux clients et aux autres visiteurs ! Il se trouve à moins de dix minutes de l'aéroport international d'Albany, du centre-ville d'Albany, de la gare, des centres de congrès et à proximité du plus grand centre commercial et de restauration de la région de la capitale, le Crossgates Mall. Idéalement situé à proximité de toutes les autoroutes locales et nationales et de la ligne de bus.
- Accès 24 h/24
- Ligne d’autobus
- Signalisation
- Cuisine
- Espace d’entreposage
- Chauffage central
- Entièrement moquetté
- Lumière naturelle
- Open space
- Bureaux cloisonnés
- Plafond suspendu
- Panneau monumental
- Sièges extérieurs
- Climatisation
INFORMATIONS SUR L’IMMEUBLE
OCCUPANTS
- ÉTAGE
- NOM DE L’OCCUPANT
- SECTEUR D’ACTIVITÉ
- 1er
- At Home Solutions
- Santé et assistance sociale
- 1er
- Capital Region Physical Therapy
- Santé et assistance sociale
- 1er
- Curious Minds
- Santé et assistance sociale
- 1er
- Healing Hands Chiropractic Center, PLLC
- Santé et assistance sociale
Présenté par

1873 Western Ave
Hum, une erreur s’est produite lors de l’envoi de votre message. Veuillez réessayer.
Merci ! Votre message a été envoyé.














