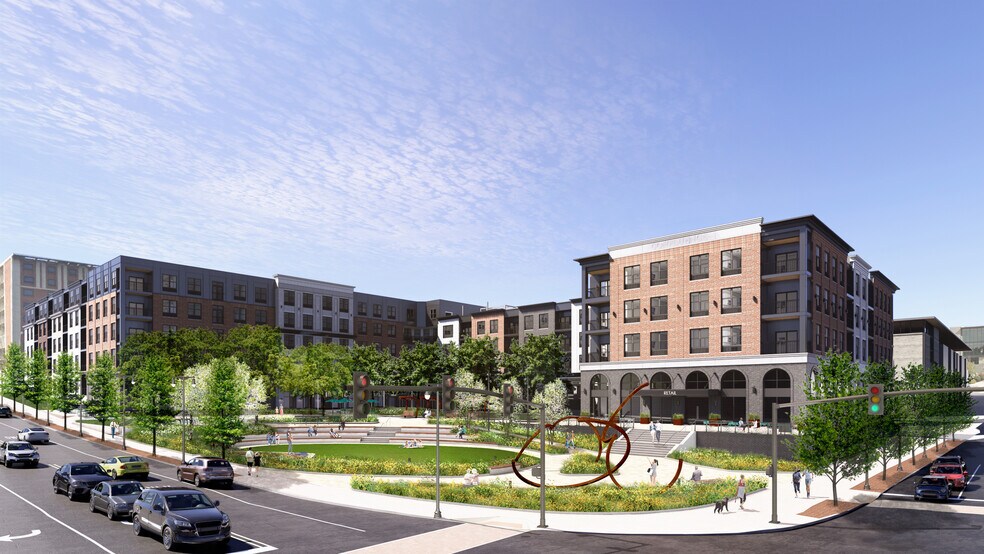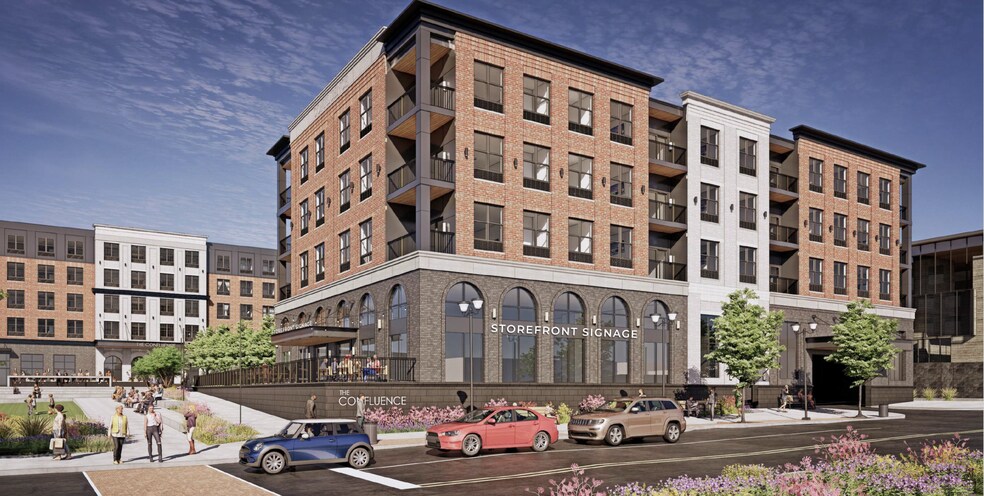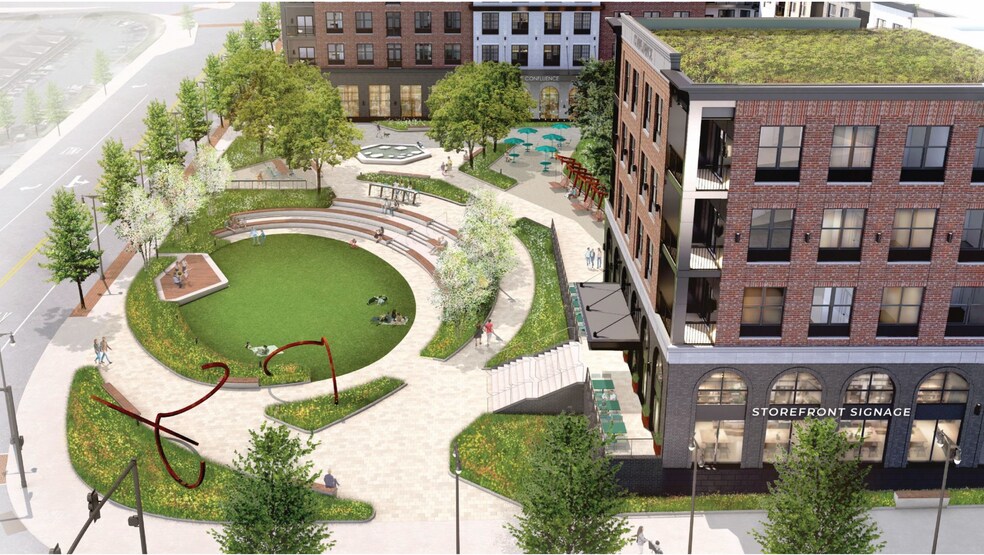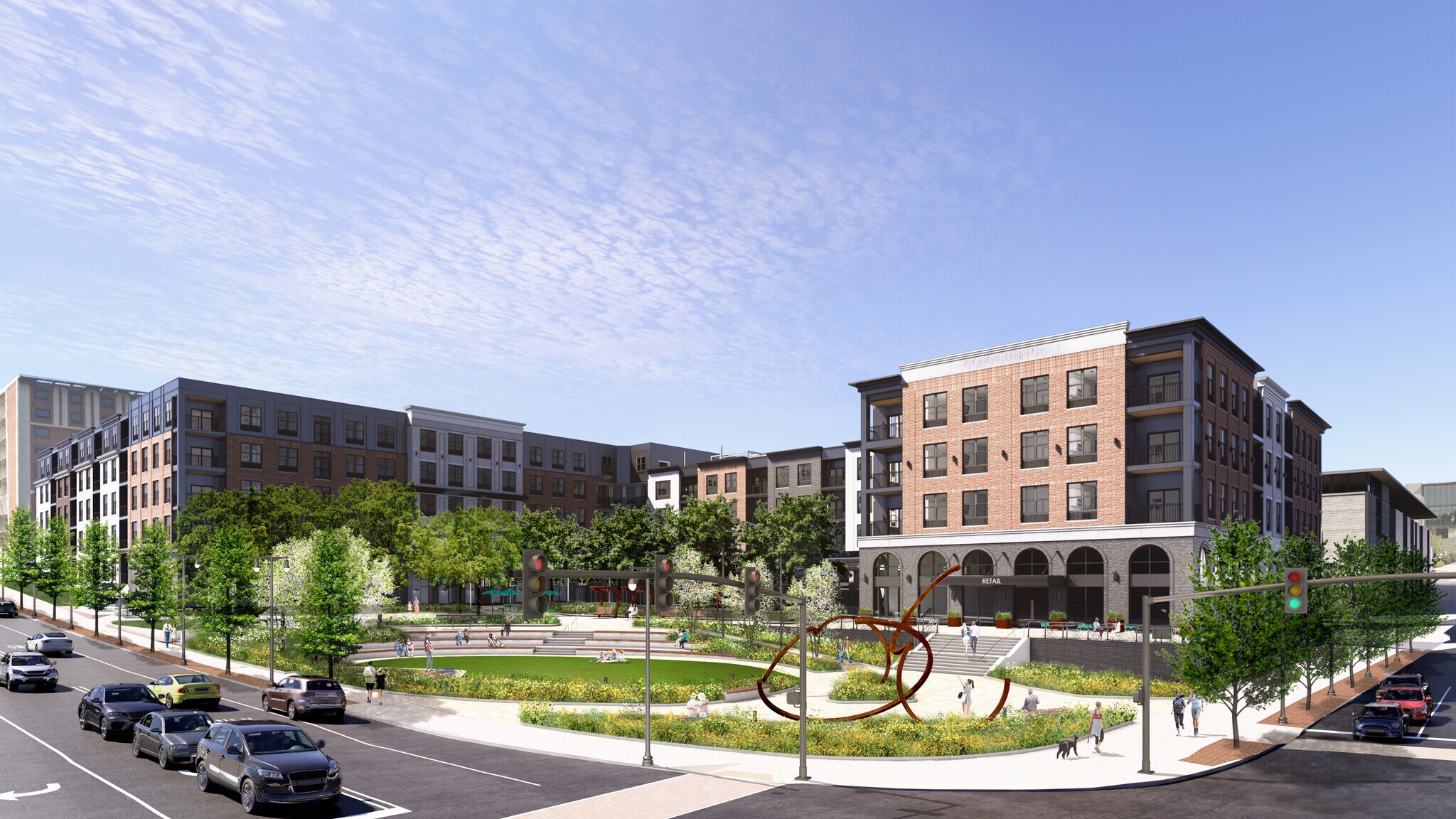Votre e-mail a été envoyé.
The Confluence - First Floor Space 185 S 3rd St Bureaux/Médical | 176–446 m² | 4 étoiles | À louer | Easton, PA 18042



Certaines informations ont été traduites automatiquement.
INFORMATIONS PRINCIPALES
- Ground-floor retail with high visibility and pedestrian flow
- Steps from Centre Square Circle and Waterfront District
- Minutes from Route 22 and I-78 for regional connectivity
- Located in a 274-unit mixed-use building delivering late 2026
- Surrounded by over 500 residential units within one block
- Anchored in Easton’s vibrant dining and shopping corridor
TOUS LES ESPACE DISPONIBLES(1)
Afficher les loyers en
- ESPACE
- SURFACE
- DURÉE
- LOYER
- TYPE DE BIEN
- ÉTAT
- DISPONIBLE
Retail Space Available at The Confluence Corridor of South Third Street & Larry Holmes Drive, Downtown Easton, PA Be a part of one of Easton’s most transformative mixed-use projects: The Confluence, a five-story development slated for completion in early 2026 Key Space Highlights: - Flexible ground-floor retail/restaurant footprints, positioned around a vibrant public plaza facing the intersection—ideal for brands seeking high visibility and pedestrian engagement - Total 4,800?SF of retail space along Third Street and Larry Holmes Drive—perfect scale for boutique retail, café/deli concepts, or boutique services - Activating a new public plaza, complete with public green space, a performance platform, art features, and pedestrian gathering areas, anchoring foot traffic and enhancing visibility Location & Context: Situated on 185 S. Third St., at the corner of Larry Holmes Drive—the symbolic “confluence” of Easton’s Lehigh and Delaware rivers Anchored within a dense, walkable environment surrounded by forthcoming residential units (over 270 planned), local offices, and arts venues. Expect heavy pedestrian activity and built-in demand from nearly 300 new residents when the project completes in early 2026 Proximity to downtown Easton’s vibrant retail, dining, and entertainment hub enhances synergy for hospitality, boutique retail, and experiential offerings Why This Retail Space Stands Out: Turnkey-ready for second-generation or plug-and-play users: minimal buildout needed thanks to design infrastructure targeting diverse operators. Ideal for health/wellness studios, café concepts, upscale retail, and service-based businesses, benefiting from the walkable Green District locale. Street-facing frontage with strong signage opportunities on both Third Street and Larry Holmes Drive. Available Upon Completion 2026, this retail offering is a rare chance to position your concept in a marquee Easton development as part of the next wave of downtown revitalization.
- Principalement open space
- Espace en excellent état
- Convient pour 5 à 39 personnes
| Espace | Surface | Durée | Loyer | Type de bien | État | Disponible |
| 1er étage, bureau 100 | 176 – 446 m² | Négociable | Sur demande Sur demande Sur demande Sur demande | Bureaux/Médical | Meublé et équipé | 01/11/2026 |
1er étage, bureau 100
| Surface |
| 176 – 446 m² |
| Durée |
| Négociable |
| Loyer |
| Sur demande Sur demande Sur demande Sur demande |
| Type de bien |
| Bureaux/Médical |
| État |
| Meublé et équipé |
| Disponible |
| 01/11/2026 |
1er étage, bureau 100
| Surface | 176 – 446 m² |
| Durée | Négociable |
| Loyer | Sur demande |
| Type de bien | Bureaux/Médical |
| État | Meublé et équipé |
| Disponible | 01/11/2026 |
Retail Space Available at The Confluence Corridor of South Third Street & Larry Holmes Drive, Downtown Easton, PA Be a part of one of Easton’s most transformative mixed-use projects: The Confluence, a five-story development slated for completion in early 2026 Key Space Highlights: - Flexible ground-floor retail/restaurant footprints, positioned around a vibrant public plaza facing the intersection—ideal for brands seeking high visibility and pedestrian engagement - Total 4,800?SF of retail space along Third Street and Larry Holmes Drive—perfect scale for boutique retail, café/deli concepts, or boutique services - Activating a new public plaza, complete with public green space, a performance platform, art features, and pedestrian gathering areas, anchoring foot traffic and enhancing visibility Location & Context: Situated on 185 S. Third St., at the corner of Larry Holmes Drive—the symbolic “confluence” of Easton’s Lehigh and Delaware rivers Anchored within a dense, walkable environment surrounded by forthcoming residential units (over 270 planned), local offices, and arts venues. Expect heavy pedestrian activity and built-in demand from nearly 300 new residents when the project completes in early 2026 Proximity to downtown Easton’s vibrant retail, dining, and entertainment hub enhances synergy for hospitality, boutique retail, and experiential offerings Why This Retail Space Stands Out: Turnkey-ready for second-generation or plug-and-play users: minimal buildout needed thanks to design infrastructure targeting diverse operators. Ideal for health/wellness studios, café concepts, upscale retail, and service-based businesses, benefiting from the walkable Green District locale. Street-facing frontage with strong signage opportunities on both Third Street and Larry Holmes Drive. Available Upon Completion 2026, this retail offering is a rare chance to position your concept in a marquee Easton development as part of the next wave of downtown revitalization.
- Principalement open space
- Convient pour 5 à 39 personnes
- Espace en excellent état
À PROPOS DU BIEN
Positioned at the corner of 3rd Street and Larry Holmes Drive, The Confluence presents a rare opportunity to lease up to 4,900 SF of prime retail space in the heart of Downtown Easton. This mixed-use development is set to deliver in late 2026 and will feature 274 residential units, with an additional 264 units at The Marquis just a half block away—creating a built-in customer base and vibrant community atmosphere. The retail space is located on the ground floor, offering exceptional visibility and foot traffic in a lively urban setting. Tenants will benefit from proximity to Centre Square Circle and the active Waterfront District, both of which are key destinations in Easton’s thriving dining and shopping scene. With easy access to Route 22 and I-78, the location is ideal for attracting both local residents and regional visitors. Whether you're a boutique retailer, café, or service provider, The Confluence offers a dynamic environment to grow your brand in one of Pennsylvania’s most walkable and culturally rich downtowns.
INFORMATIONS SUR L’IMMEUBLE
| Espace total disponible | 446 m² | Style d’appartement | De hauteur moyenne |
| Nb de lots | 273 | Surface de l’immeuble | 23 226 m² |
| Min. Divisible | 176 m² | Année de construction | 2026 |
| Type de bien | Immeuble residentiel | Statut de la construction | En construction |
| Sous-type de bien | Appartement |
| Espace total disponible | 446 m² |
| Nb de lots | 273 |
| Min. Divisible | 176 m² |
| Type de bien | Immeuble residentiel |
| Sous-type de bien | Appartement |
| Style d’appartement | De hauteur moyenne |
| Surface de l’immeuble | 23 226 m² |
| Année de construction | 2026 |
| Statut de la construction | En construction |
Présenté par

The Confluence - First Floor Space | 185 S 3rd St
Hum, une erreur s’est produite lors de l’envoi de votre message. Veuillez réessayer.
Merci ! Votre message a été envoyé.



