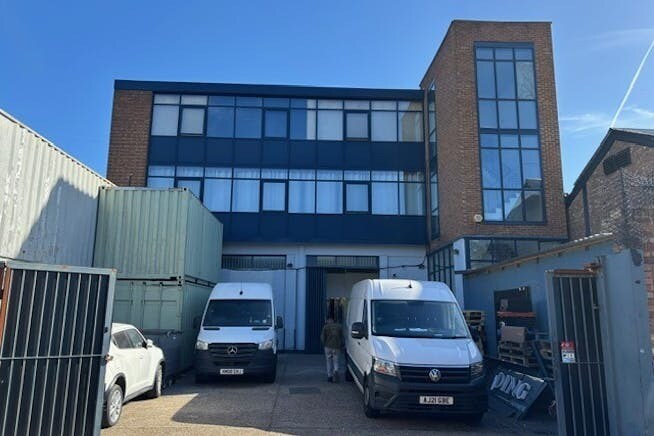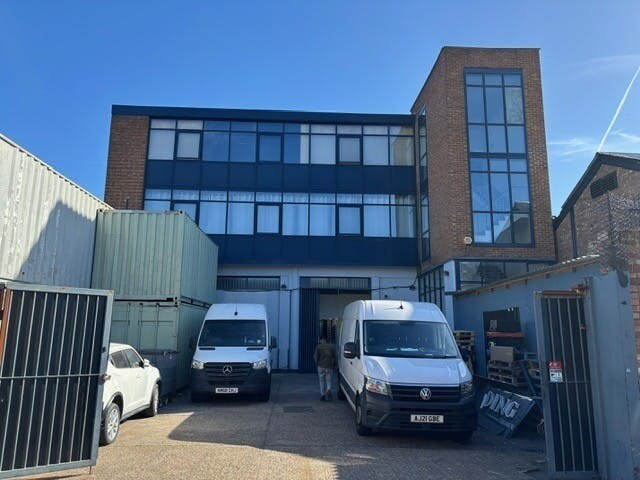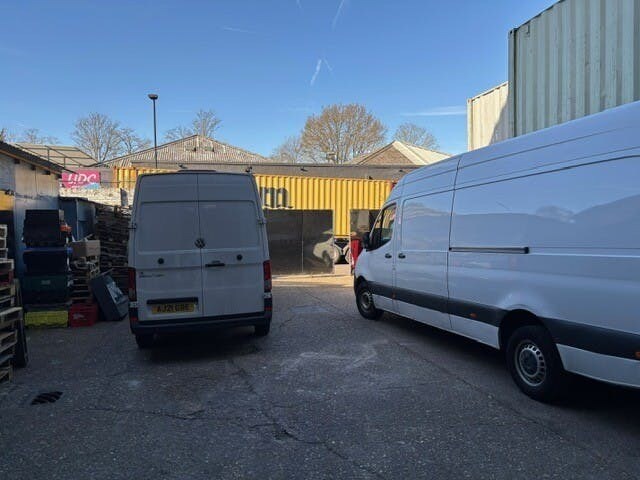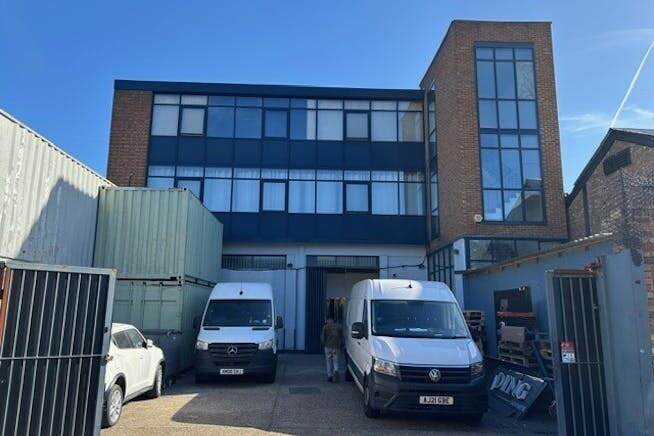
Cette fonctionnalité n’est pas disponible pour le moment.
Nous sommes désolés, mais la fonctionnalité à laquelle vous essayez d’accéder n’est pas disponible actuellement. Nous sommes au courant du problème et notre équipe travaille activement pour le résoudre.
Veuillez vérifier de nouveau dans quelques minutes. Veuillez nous excuser pour ce désagrément.
– L’équipe LoopNet
Votre e-mail a été envoyé.

185 Park Ave Industriel/Logistique | 909 m² | À louer | Londres NW10 7XH



Certaines informations ont été traduites automatiquement.

INFORMATIONS PRINCIPALES
- The property is located on Park Avenue, accessed off the A406 North Circular Road
- Access to Central London is directly achieved via the A40 Western Avenue, with wider motorway networks in close proximity being the M40, M25 & M4
- Provides a direct route into North London and the M1 motorway
- Hanger Lane Underground Station (Central Line) and Stonebridge Park (Bakerloo Line) underground stations are both within close proximity
CARACTÉRISTIQUES
TOUS LES ESPACE DISPONIBLES(1)
Afficher les loyers en
- ESPACE
- SURFACE
- DURÉE
- LOYER
- TYPE DE BIEN
- ÉTAT
- DISPONIBLE
Les espaces 4 de cet immeuble doivent être loués ensemble, pour un total de 909 m² (Surface contiguë):
The property comprises a warehouse over the ground floor with ancillary upper floors and a secure forecourt with parking/loading. The property benefits from a single roller shutter measuring approx. 3.65m in height. The floor-to-ceiling heights range from approx. 2.30m -4.60m on the ground floor, along with approx. 3.0m and 3.15m over the first and second floors, respectively. The premises benefits from a gated forecourt/parking, providing loading facilities, as well as a goods lift servicing all floors, which can hold up to 22 passengers.
- Classe d’utilisation : B2
- Classe de performance énergétique –C
- Securely gated front yard (3,200 sqft)
- 8-10 car parking spaces
- Goods lift serving all floors
- Comprend 283 m² d’espace de bureau dédié
- Toilettes incluses dans le bail
- Cour
- Concertina roller shutter loading door
- W.Cs and kitchen on each floor
- Second floor large rear terrace area
- Comprend 179 m² d’espace de bureau dédié
| Espace | Surface | Durée | Loyer | Type de bien | État | Disponible |
| RDC, 1er étage, 2e étage, Mezzanine | 909 m² | Négociable | 171,10 € /m²/an 14,26 € /m²/mois 155 511 € /an 12 959 € /mois | Industriel/Logistique | Construction achevée | 30 jours |
RDC, 1er étage, 2e étage, Mezzanine
Les espaces 4 de cet immeuble doivent être loués ensemble, pour un total de 909 m² (Surface contiguë):
| Surface |
|
RDC - 305 m²
1er étage - 283 m²
2e étage - 179 m²
Mezzanine - 141 m²
|
| Durée |
| Négociable |
| Loyer |
| 171,10 € /m²/an 14,26 € /m²/mois 155 511 € /an 12 959 € /mois |
| Type de bien |
| Industriel/Logistique |
| État |
| Construction achevée |
| Disponible |
| 30 jours |
RDC, 1er étage, 2e étage, Mezzanine
| Surface |
RDC - 305 m²
1er étage - 283 m²
2e étage - 179 m²
Mezzanine - 141 m²
|
| Durée | Négociable |
| Loyer | 171,10 € /m²/an |
| Type de bien | Industriel/Logistique |
| État | Construction achevée |
| Disponible | 30 jours |
The property comprises a warehouse over the ground floor with ancillary upper floors and a secure forecourt with parking/loading. The property benefits from a single roller shutter measuring approx. 3.65m in height. The floor-to-ceiling heights range from approx. 2.30m -4.60m on the ground floor, along with approx. 3.0m and 3.15m over the first and second floors, respectively. The premises benefits from a gated forecourt/parking, providing loading facilities, as well as a goods lift servicing all floors, which can hold up to 22 passengers.
- Classe d’utilisation : B2
- Toilettes incluses dans le bail
- Classe de performance énergétique –C
- Cour
- Securely gated front yard (3,200 sqft)
- Concertina roller shutter loading door
- 8-10 car parking spaces
- W.Cs and kitchen on each floor
- Goods lift serving all floors
- Second floor large rear terrace area
- Comprend 283 m² d’espace de bureau dédié
- Comprend 179 m² d’espace de bureau dédié
APERÇU DU BIEN
The property comprises a warehouse over the ground floor with ancillary upper floors and a secure forecourt with parking/loading. The property is located on Park Avenue, accessed off the A406 North Circular Road which provides a direct route into North London and the M1 motorway. Access to Central London is directly achieved via the A40 Western Avenue, with wider motorway networks in close proximity being the M40, M25 & M4. Hanger Lane Underground Station (Central Line) and Stonebridge Park (Bakerloo Line) underground stations are both within close proximity of the property, further providing ease of access into Central London. Various bus routes also service the area. Park Royal is set to become the UK's largest regeneration scheme, which aims to facilitate the delivery of 25,500 homes and 56,000 jobs.
FAITS SUR L’INSTALLATION SERVICE
OCCUPANTS
- ÉTAGE
- NOM DE L’OCCUPANT
- SECTEUR D’ACTIVITÉ
- Multi
- Hadera Limited
- Enseigne
Présenté par

185 Park Ave
Hum, une erreur s’est produite lors de l’envoi de votre message. Veuillez réessayer.
Merci ! Votre message a été envoyé.





