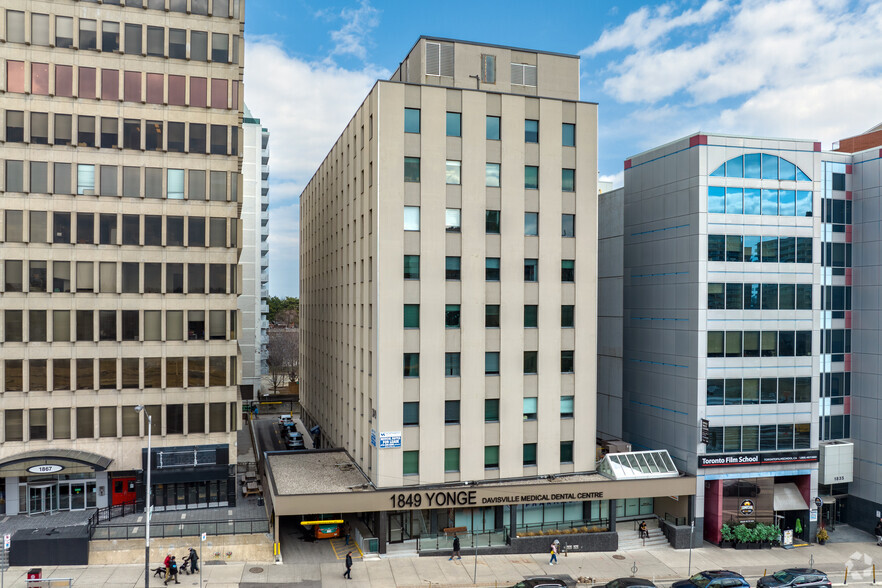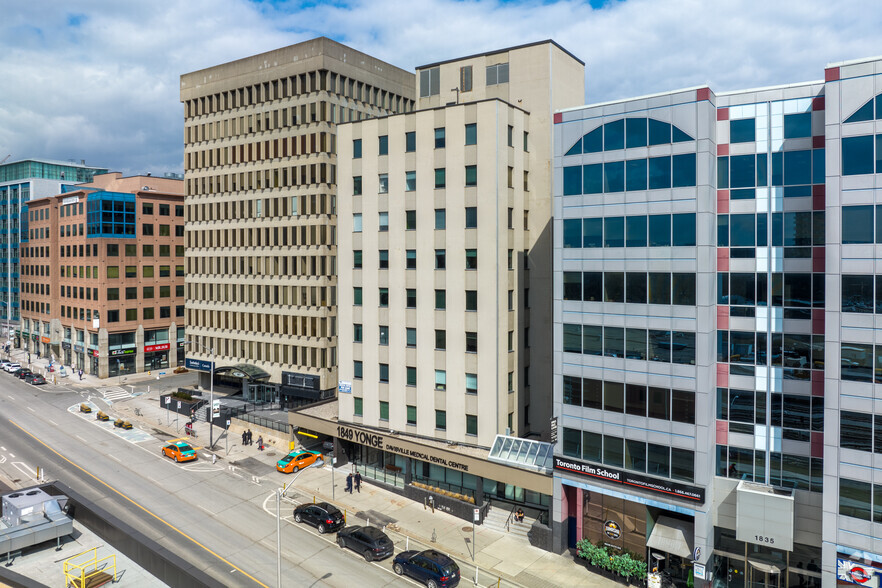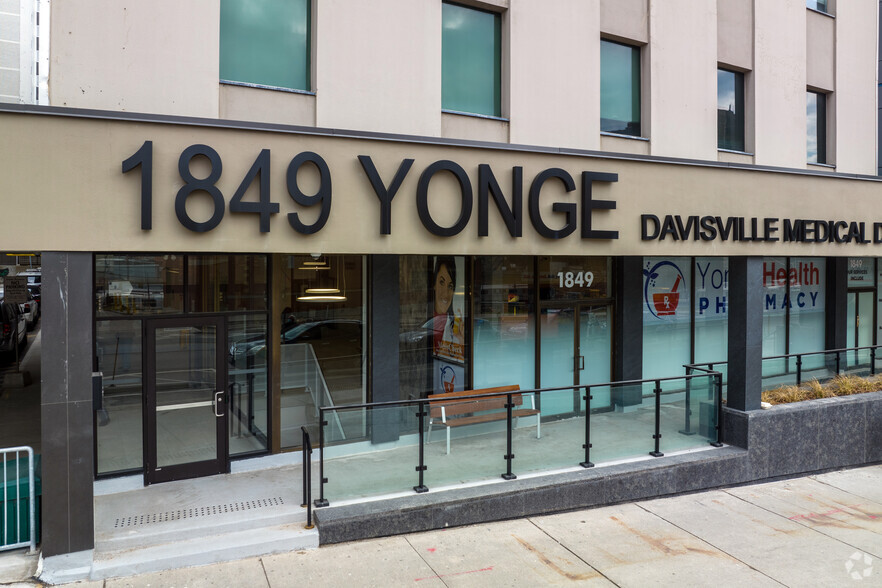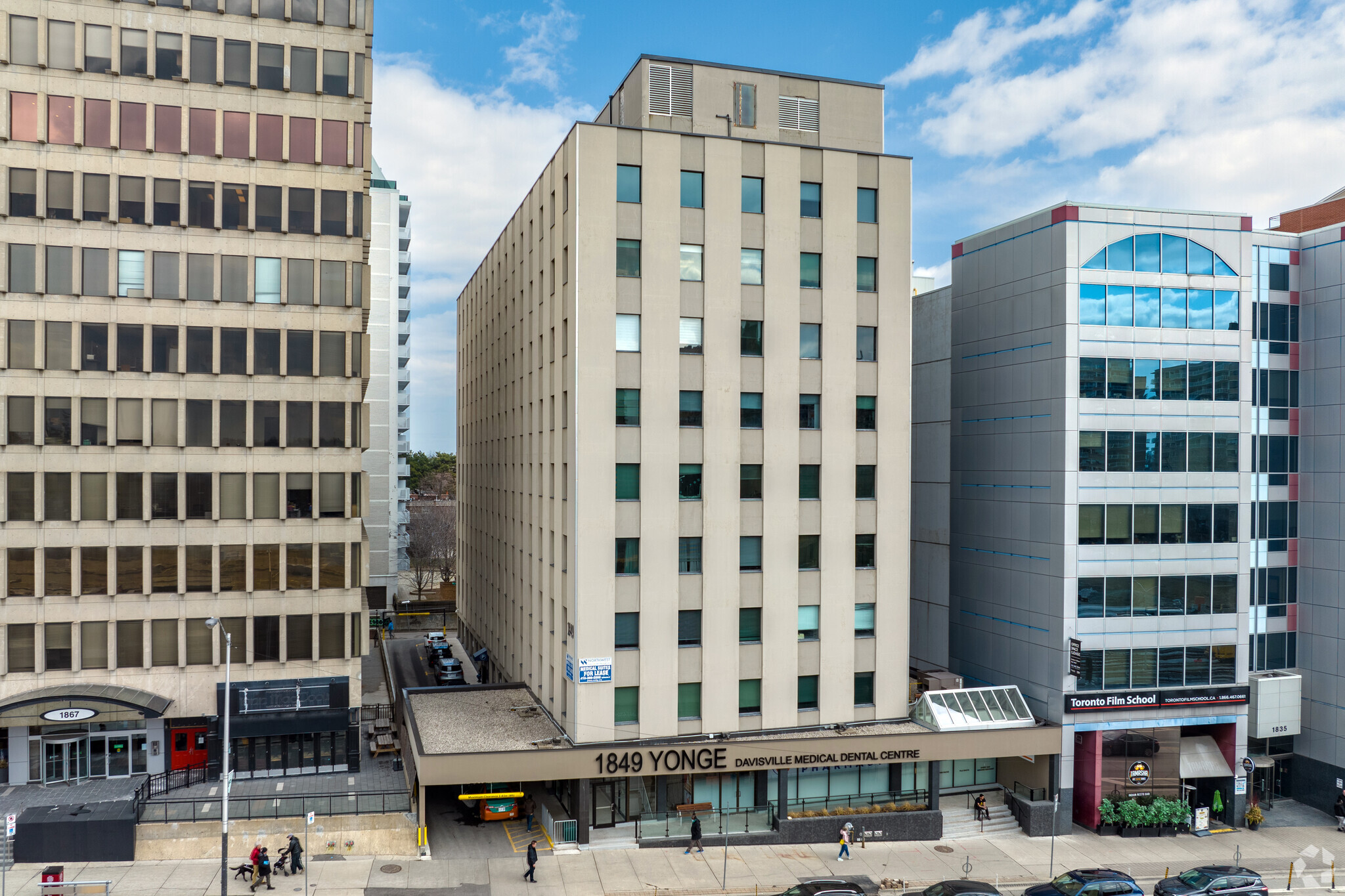Votre e-mail a été envoyé.
Davisville Medical Dental Centre 1849 Yonge St Bureaux/Médical | 80–1 101 m² | À louer | Toronto, ON M4S 1Y2



Certaines informations ont été traduites automatiquement.
TOUS LES ESPACES DISPONIBLES(6)
Afficher les loyers en
- ESPACE
- SURFACE
- DURÉE
- LOYER
- TYPE DE BIEN
- ÉTAT
- DISPONIBLE
Suite LF9 is a medical office space offering flexibility in both size and design, accommodating from 2,830 up to 4,263 square feet. Conveniently located just off the elevator and lobby, the unit has excellent visibility and is easily accessible. Available immediately.
- Le loyer ne comprend pas les services publics, les frais immobiliers ou les services de l’immeuble.
- Principalement open space
- Spacious waiting area.
- Entièrement aménagé comme Cabinet médical standard
- 1 bureau privé
- Excellent visibility.
Suite 202 is a 1,663 square foot, sun-lit corner medical suite, great opportunity for a multi-physician clinic. Layout includes six exam rooms, a private office, kitchenette, reception area for 2-3 staff members, a spacious waiting area, and an in-suite washroom. Available now.
- Entièrement aménagé comme Cabinet médical standard
- Espace en excellent état
- Lumière naturelle
- Ample natural light.
- 1 bureau privé
- Aire de réception
- Spacious waiting area.
Suite 302 is a 2,036-square-foot, turnkey corner suite, ideal for a dental or multi-physician practice. This custom-built design features six exam rooms, a dedicated staff lounge, a nursing room, private office space, ample storage, a spacious reception area accommodating two to three desks, and a comfortable private waiting room. Up to 2,901 square feet of contiguous space if combined with adjacent Suite 306. Available immediately.
- Entièrement aménagé comme Cabinet médical standard
- 1 bureau privé
- Aire de réception
- Turnkey corner suite.
- Principalement open space
- Espace en excellent état
- Dedicated staff lounge.
Suite 306 is an 865-square-foot medical office suite featuring two exam rooms, one private office, a nursing room, an in-suite washroom, an enclosed reception area with custom storage, and a separate waiting room. Up to 2,901 square feet of contiguous space if combined with adjacent Suite 302. Available immediately.
- Le loyer ne comprend pas les services publics, les frais immobiliers ou les services de l’immeuble.
- Principalement open space
- Aire de réception
- Entièrement aménagé comme Cabinet médical standard
- 1 bureau privé
- In-suite washroom.
Suite 407 is a 1,283 square foot medical clinic space with efficient layout, featuring a reception and waiting area, five exam rooms, one private office, and separate staff entrance. Available now.
- Le loyer ne comprend pas les services publics, les frais immobiliers ou les services de l’immeuble.
- Principalement open space
- Aire de réception
- Entièrement aménagé comme Cabinet médical standard
- 1 bureau privé
- Separate staff entance.
Suite 810 is a 1,743-square-foot turnkey medical office space that includes a reception and waiting area, an in-suite washroom, four exam rooms, two private offices, a nursing area, a staff lounge with a separate entrance, and the ability to add up to two more exam rooms. Available immediately.
- Le loyer ne comprend pas les services publics, les frais immobiliers ou les services de l’immeuble.
- 2 bureaux privés
- Lumière naturelle
- Entièrement aménagé comme Cabinet médical standard
- Espace en excellent état
- Staff lounge with separate entrance.
| Espace | Surface | Durée | Loyer | Type de bien | État | Disponible |
| Sous-sol, bureau LF9 | 396 m² | Négociable | Sur demande Sur demande Sur demande Sur demande | Bureaux/Médical | Construction achevée | Maintenant |
| 2e étage, bureau 202 | 154 m² | Négociable | Sur demande Sur demande Sur demande Sur demande | Bureaux/Médical | Construction achevée | Maintenant |
| 3e étage, bureau 302 | 189 m² | Négociable | Sur demande Sur demande Sur demande Sur demande | Bureaux/Médical | Construction achevée | Maintenant |
| 3e étage, bureau 306 | 80 m² | Négociable | Sur demande Sur demande Sur demande Sur demande | Bureaux/Médical | Construction achevée | Maintenant |
| 4e étage, bureau 407 | 119 m² | Négociable | Sur demande Sur demande Sur demande Sur demande | Bureaux/Médical | Construction achevée | Maintenant |
| 8e étage, bureau 810 | 162 m² | Négociable | Sur demande Sur demande Sur demande Sur demande | Bureaux/Médical | Construction achevée | Maintenant |
Sous-sol, bureau LF9
| Surface |
| 396 m² |
| Durée |
| Négociable |
| Loyer |
| Sur demande Sur demande Sur demande Sur demande |
| Type de bien |
| Bureaux/Médical |
| État |
| Construction achevée |
| Disponible |
| Maintenant |
2e étage, bureau 202
| Surface |
| 154 m² |
| Durée |
| Négociable |
| Loyer |
| Sur demande Sur demande Sur demande Sur demande |
| Type de bien |
| Bureaux/Médical |
| État |
| Construction achevée |
| Disponible |
| Maintenant |
3e étage, bureau 302
| Surface |
| 189 m² |
| Durée |
| Négociable |
| Loyer |
| Sur demande Sur demande Sur demande Sur demande |
| Type de bien |
| Bureaux/Médical |
| État |
| Construction achevée |
| Disponible |
| Maintenant |
3e étage, bureau 306
| Surface |
| 80 m² |
| Durée |
| Négociable |
| Loyer |
| Sur demande Sur demande Sur demande Sur demande |
| Type de bien |
| Bureaux/Médical |
| État |
| Construction achevée |
| Disponible |
| Maintenant |
4e étage, bureau 407
| Surface |
| 119 m² |
| Durée |
| Négociable |
| Loyer |
| Sur demande Sur demande Sur demande Sur demande |
| Type de bien |
| Bureaux/Médical |
| État |
| Construction achevée |
| Disponible |
| Maintenant |
8e étage, bureau 810
| Surface |
| 162 m² |
| Durée |
| Négociable |
| Loyer |
| Sur demande Sur demande Sur demande Sur demande |
| Type de bien |
| Bureaux/Médical |
| État |
| Construction achevée |
| Disponible |
| Maintenant |
Sous-sol, bureau LF9
| Surface | 396 m² |
| Durée | Négociable |
| Loyer | Sur demande |
| Type de bien | Bureaux/Médical |
| État | Construction achevée |
| Disponible | Maintenant |
Suite LF9 is a medical office space offering flexibility in both size and design, accommodating from 2,830 up to 4,263 square feet. Conveniently located just off the elevator and lobby, the unit has excellent visibility and is easily accessible. Available immediately.
- Le loyer ne comprend pas les services publics, les frais immobiliers ou les services de l’immeuble.
- Entièrement aménagé comme Cabinet médical standard
- Principalement open space
- 1 bureau privé
- Spacious waiting area.
- Excellent visibility.
2e étage, bureau 202
| Surface | 154 m² |
| Durée | Négociable |
| Loyer | Sur demande |
| Type de bien | Bureaux/Médical |
| État | Construction achevée |
| Disponible | Maintenant |
Suite 202 is a 1,663 square foot, sun-lit corner medical suite, great opportunity for a multi-physician clinic. Layout includes six exam rooms, a private office, kitchenette, reception area for 2-3 staff members, a spacious waiting area, and an in-suite washroom. Available now.
- Entièrement aménagé comme Cabinet médical standard
- 1 bureau privé
- Espace en excellent état
- Aire de réception
- Lumière naturelle
- Spacious waiting area.
- Ample natural light.
3e étage, bureau 302
| Surface | 189 m² |
| Durée | Négociable |
| Loyer | Sur demande |
| Type de bien | Bureaux/Médical |
| État | Construction achevée |
| Disponible | Maintenant |
Suite 302 is a 2,036-square-foot, turnkey corner suite, ideal for a dental or multi-physician practice. This custom-built design features six exam rooms, a dedicated staff lounge, a nursing room, private office space, ample storage, a spacious reception area accommodating two to three desks, and a comfortable private waiting room. Up to 2,901 square feet of contiguous space if combined with adjacent Suite 306. Available immediately.
- Entièrement aménagé comme Cabinet médical standard
- Principalement open space
- 1 bureau privé
- Espace en excellent état
- Aire de réception
- Dedicated staff lounge.
- Turnkey corner suite.
3e étage, bureau 306
| Surface | 80 m² |
| Durée | Négociable |
| Loyer | Sur demande |
| Type de bien | Bureaux/Médical |
| État | Construction achevée |
| Disponible | Maintenant |
Suite 306 is an 865-square-foot medical office suite featuring two exam rooms, one private office, a nursing room, an in-suite washroom, an enclosed reception area with custom storage, and a separate waiting room. Up to 2,901 square feet of contiguous space if combined with adjacent Suite 302. Available immediately.
- Le loyer ne comprend pas les services publics, les frais immobiliers ou les services de l’immeuble.
- Entièrement aménagé comme Cabinet médical standard
- Principalement open space
- 1 bureau privé
- Aire de réception
- In-suite washroom.
4e étage, bureau 407
| Surface | 119 m² |
| Durée | Négociable |
| Loyer | Sur demande |
| Type de bien | Bureaux/Médical |
| État | Construction achevée |
| Disponible | Maintenant |
Suite 407 is a 1,283 square foot medical clinic space with efficient layout, featuring a reception and waiting area, five exam rooms, one private office, and separate staff entrance. Available now.
- Le loyer ne comprend pas les services publics, les frais immobiliers ou les services de l’immeuble.
- Entièrement aménagé comme Cabinet médical standard
- Principalement open space
- 1 bureau privé
- Aire de réception
- Separate staff entance.
8e étage, bureau 810
| Surface | 162 m² |
| Durée | Négociable |
| Loyer | Sur demande |
| Type de bien | Bureaux/Médical |
| État | Construction achevée |
| Disponible | Maintenant |
Suite 810 is a 1,743-square-foot turnkey medical office space that includes a reception and waiting area, an in-suite washroom, four exam rooms, two private offices, a nursing area, a staff lounge with a separate entrance, and the ability to add up to two more exam rooms. Available immediately.
- Le loyer ne comprend pas les services publics, les frais immobiliers ou les services de l’immeuble.
- Entièrement aménagé comme Cabinet médical standard
- 2 bureaux privés
- Espace en excellent état
- Lumière naturelle
- Staff lounge with separate entrance.
APERÇU DU BIEN
Le centre médical dentaire de Davisville est un bâtiment médical ambulatoire de neuf étages de 97 865 pieds carrés idéalement situé dans le centre-ville de Toronto, sur la rue Yonge. Les récentes améliorations apportées au bâtiment comprennent l'ajout d'une entrée arrière accessible, la modernisation du hall principal et des améliorations apportées à l'extérieur du bâtiment. Facilement accessible en voiture ou par les transports en commun, la propriété compte un éventail diversifié de locataires comprenant des médecins de famille, des médecins spécialistes et des professionnels de la santé dentaire, ainsi que des prestataires de soins de santé auxiliaires, notamment un laboratoire, une pharmacie et un centre d'imagerie diagnostique.
INFORMATIONS SUR L’IMMEUBLE
Présenté par

Davisville Medical Dental Centre | 1849 Yonge St
Hum, une erreur s’est produite lors de l’envoi de votre message. Veuillez réessayer.
Merci ! Votre message a été envoyé.




