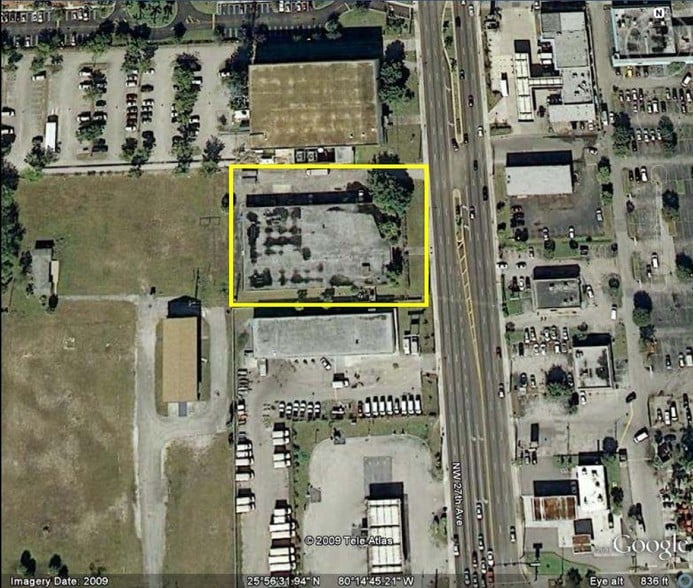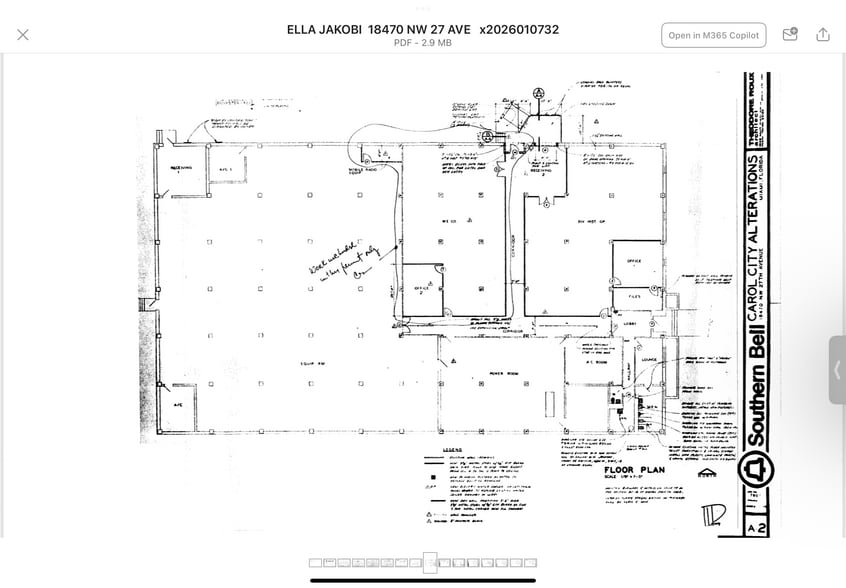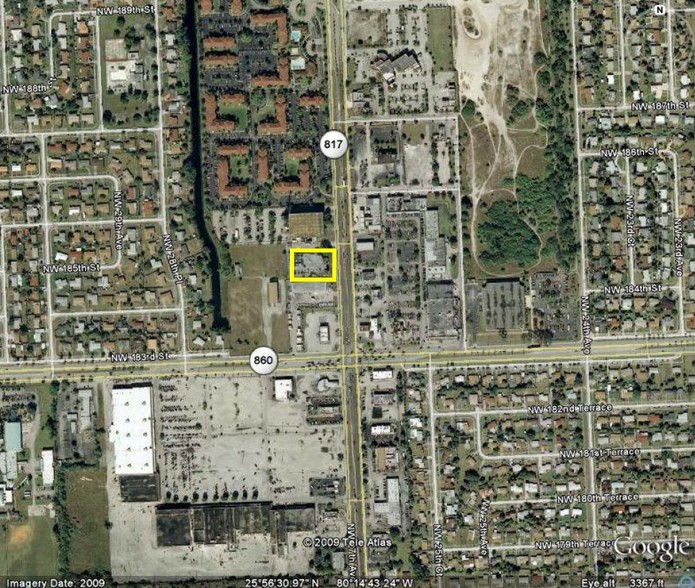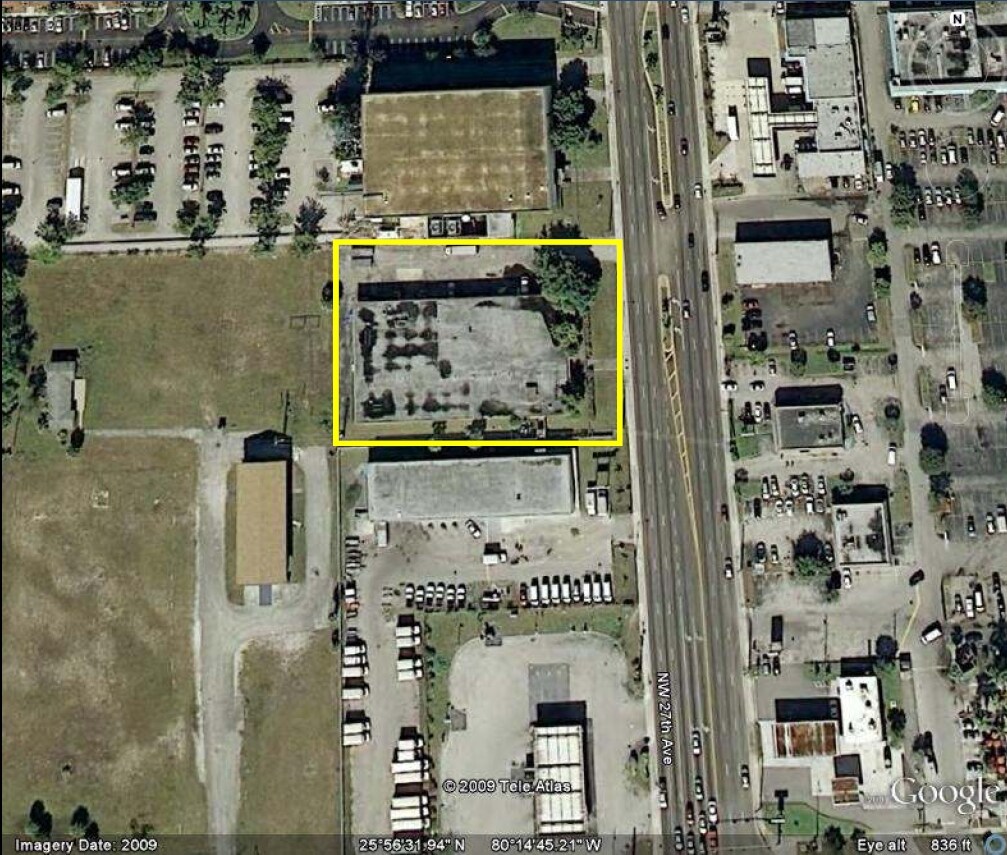Connectez-vous/S’inscrire
Votre e-mail a été envoyé.
Certaines informations ont été traduites automatiquement.
INFORMATIONS PRINCIPALES SUR L'INVESTISSEMENT
- 1-acre, 25,000 sq ft site is a high-value, highly flexible asset in a burgeoning stadium district
- Rental Income Strong leasing rates (~$22/ft²/year for industrial).
- Tax Advantages: Located within an Opportunity Zone and PUD incentives.
- Value Appreciation Surging market values nearby, driven by stadium-adjacent development.
- Multiple Exit Options: Buy , lease, redevelop (warehouse, retail, mixed-use, hotel).
RÉSUMÉ ANALYTIQUE
For Sale or Lease – Prime Commercial Warehouse in Miami Gardens. The property at 18470 NW 27 Ave, right in the heart of a rapidly transforming part of Miami Gardens near Hard Rock Stadium, is extremely well-positioned—and here’s why it’s highly beneficial for investors:
There’s major investment and transformation happening around 27th?Ave and Miami Gardens Drive, right next to Hard Rock Stadium. The city and private developers are pushing forward ambitious redevelopment plans to turn this area into a sports, entertainment, and residential hub.
Miami Gardens City Center
• A 35-acre mixed-use project includes:
o 720 apartments
o Two hotels (around 300?rooms)
o ~100,000 sq ft of retail/restaurants and 160,000?sq?ft entertainment space (like a Formula 1 museum, arcade, bowling, trampoline park)
o Two parking garages (1,600 to 1,800 spaces)
• Groundbreaking was in July 2024 with expected full completion by 2025–2026—timed ahead of the 2026 FIFA World Cup at Hard Rock Stadium. ()
Fitness, Retail & Gas
• On 27th Ave:
o A new 24 Hour Fitness (37ksq with 240 parking spots)
o A Murphy Oil gas station
Apartment Complexes
• Separate developers plan additional 500–272 rental units in the same vicinity, so expect hundreds more new apartments.
Hotels & Resort Plans
• Discussions include a resort-style hotel (~400 rooms, pool deck, spa, conference center) on ~40 acres of city-owned land near the stadium.
Infrastructure & City Improvements
• Transit enhancements tied to the city’s “Entertainment Overlay District” include better roadways, pedestrian-friendly walkways, and improved access to public transport.
• Hard Rock Stadium itself received a LEED Gold certification in 2024, along with environmental upgrades like waste reduction, plastic elimination, and energy efficiency.
• Tunnels and pedestrian bridges (around $17M) were added for F1 and Dolphins events to ease traffic.
Investment & Community Impact
• Major investors include:
o Stephen Ross (Dolphins owner) — invested ~$500?million renovating Hard Rock Stadium
o Immocorp Capital (with partners like The Faith Group, Azur Equities, Capstone, Kushner Companies) — developing the City Center project (~$400–500?million estimate)
o Acre Companies & Education Development Specialists — funding gyms and gas stations on 27th Ave ($10?M construction loan)
• More housing: Hundreds of new apartments—rental and possibly mixed-income housing.
• Entertainment & services: Retail, restaurants, fitness, leisure attractions designed to serve stadium visitors and nearby residents.
• Hotels & tourism: New lodging options aimed at sports fans, tourists, and event attendees.
• Infrastructure: Better roads, parking, and pedestrian/transport connections (especially around stadium events).
• Sustainability: Stadium upgrades aligned with green building standards and community commitments.
significant investments are happening. The focus spans residential units, hospitality, retail, entertainment, and robust infrastructure — all centered on leveraging Hard Rock Stadium’s major events and regional draw.
If you’re curious, I can dig into a specific project—like the F1 museum, transit initiatives, or affordable housing opportunities.
The other side of the track: Miami Gardens’ Black residents grapple with F1’s effects. theguardian.com
There’s major investment and transformation happening around 27th?Ave and Miami Gardens Drive, right next to Hard Rock Stadium. The city and private developers are pushing forward ambitious redevelopment plans to turn this area into a sports, entertainment, and residential hub.
Miami Gardens City Center
• A 35-acre mixed-use project includes:
o 720 apartments
o Two hotels (around 300?rooms)
o ~100,000 sq ft of retail/restaurants and 160,000?sq?ft entertainment space (like a Formula 1 museum, arcade, bowling, trampoline park)
o Two parking garages (1,600 to 1,800 spaces)
• Groundbreaking was in July 2024 with expected full completion by 2025–2026—timed ahead of the 2026 FIFA World Cup at Hard Rock Stadium. ()
Fitness, Retail & Gas
• On 27th Ave:
o A new 24 Hour Fitness (37ksq with 240 parking spots)
o A Murphy Oil gas station
Apartment Complexes
• Separate developers plan additional 500–272 rental units in the same vicinity, so expect hundreds more new apartments.
Hotels & Resort Plans
• Discussions include a resort-style hotel (~400 rooms, pool deck, spa, conference center) on ~40 acres of city-owned land near the stadium.
Infrastructure & City Improvements
• Transit enhancements tied to the city’s “Entertainment Overlay District” include better roadways, pedestrian-friendly walkways, and improved access to public transport.
• Hard Rock Stadium itself received a LEED Gold certification in 2024, along with environmental upgrades like waste reduction, plastic elimination, and energy efficiency.
• Tunnels and pedestrian bridges (around $17M) were added for F1 and Dolphins events to ease traffic.
Investment & Community Impact
• Major investors include:
o Stephen Ross (Dolphins owner) — invested ~$500?million renovating Hard Rock Stadium
o Immocorp Capital (with partners like The Faith Group, Azur Equities, Capstone, Kushner Companies) — developing the City Center project (~$400–500?million estimate)
o Acre Companies & Education Development Specialists — funding gyms and gas stations on 27th Ave ($10?M construction loan)
• More housing: Hundreds of new apartments—rental and possibly mixed-income housing.
• Entertainment & services: Retail, restaurants, fitness, leisure attractions designed to serve stadium visitors and nearby residents.
• Hotels & tourism: New lodging options aimed at sports fans, tourists, and event attendees.
• Infrastructure: Better roads, parking, and pedestrian/transport connections (especially around stadium events).
• Sustainability: Stadium upgrades aligned with green building standards and community commitments.
significant investments are happening. The focus spans residential units, hospitality, retail, entertainment, and robust infrastructure — all centered on leveraging Hard Rock Stadium’s major events and regional draw.
If you’re curious, I can dig into a specific project—like the F1 museum, transit initiatives, or affordable housing opportunities.
The other side of the track: Miami Gardens’ Black residents grapple with F1’s effects. theguardian.com
INFORMATIONS SUR L’IMMEUBLE
| Type de vente | Investissement ou propriétaire occupant | Année de construction | 1955 |
| Type de bien | Industriel/Logistique | Occupation | Mono |
| Sous-type de bien | Entrepôt | Ratio de stationnement | 0,09/1 000 m² |
| Classe d’immeuble | B | Hauteur libre du plafond | 3,96 m |
| Surface du lot | 0,45 ha | Nb de portes élevées/de chargement | 3 |
| Surface utile brute | 2 318 m² | Nb d’accès plain-pied/portes niveau du sol | 1 |
| Nb d’étages | 1 | Zone de développement économique [USA] |
Oui
|
| Zonage | PUD - Stockage à usage mixte, utilisation actuelle, développement planifié de l'unité Zone principale PA DÉVELOPPEMENT D'UNITÉS PLANIFIÉ DE 9450 - USAGE MIXTE 4837 terminal d'entrepôt ou Stg ou st | ||
| Type de vente | Investissement ou propriétaire occupant |
| Type de bien | Industriel/Logistique |
| Sous-type de bien | Entrepôt |
| Classe d’immeuble | B |
| Surface du lot | 0,45 ha |
| Surface utile brute | 2 318 m² |
| Nb d’étages | 1 |
| Année de construction | 1955 |
| Occupation | Mono |
| Ratio de stationnement | 0,09/1 000 m² |
| Hauteur libre du plafond | 3,96 m |
| Nb de portes élevées/de chargement | 3 |
| Nb d’accès plain-pied/portes niveau du sol | 1 |
| Zone de développement économique [USA] |
Oui |
| Zonage | PUD - Stockage à usage mixte, utilisation actuelle, développement planifié de l'unité Zone principale PA DÉVELOPPEMENT D'UNITÉS PLANIFIÉ DE 9450 - USAGE MIXTE 4837 terminal d'entrepôt ou Stg ou st |
CARACTÉRISTIQUES
- Ligne d’autobus
- Terrain clôturé
- Climatisation
SERVICES PUBLICS
- Éclairage
- Eau
1 1
Walk Score®
Très praticable à pied (85)
TAXES FONCIÈRES
| Numéro de parcelle | 34-2104-001-0592 | Évaluation des aménagements | 639 792 € |
| Évaluation du terrain | 2 044 728 € | Évaluation totale | 2 684 520 € |
TAXES FONCIÈRES
Numéro de parcelle
34-2104-001-0592
Évaluation du terrain
2 044 728 €
Évaluation des aménagements
639 792 €
Évaluation totale
2 684 520 €
1 sur 38
VIDÉOS
VISITE EXTÉRIEURE 3D MATTERPORT
VISITE 3D
PHOTOS
STREET VIEW
RUE
CARTE
1 sur 1
Présenté par

18470 NW 27th Ave
Vous êtes déjà membre ? Connectez-vous
Hum, une erreur s’est produite lors de l’envoi de votre message. Veuillez réessayer.
Merci ! Votre message a été envoyé.






