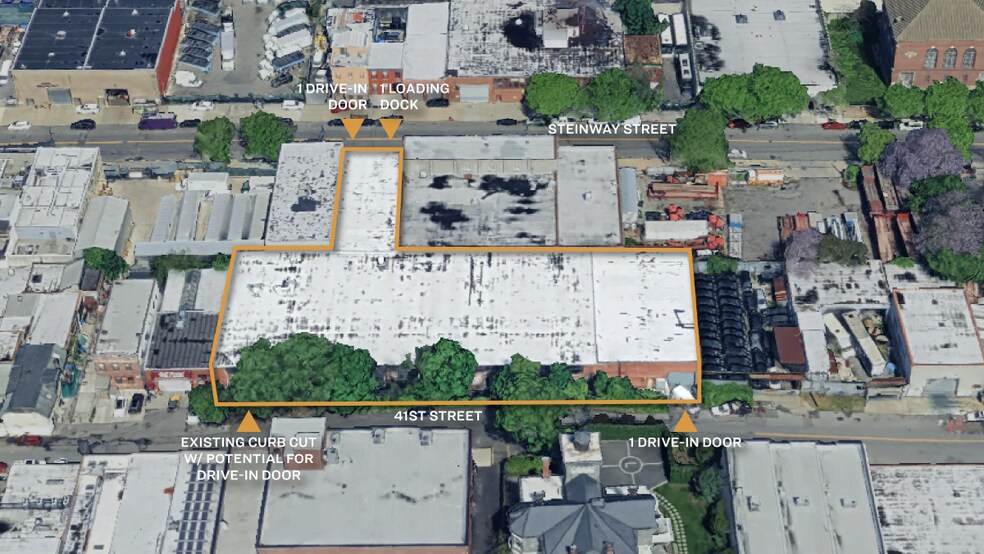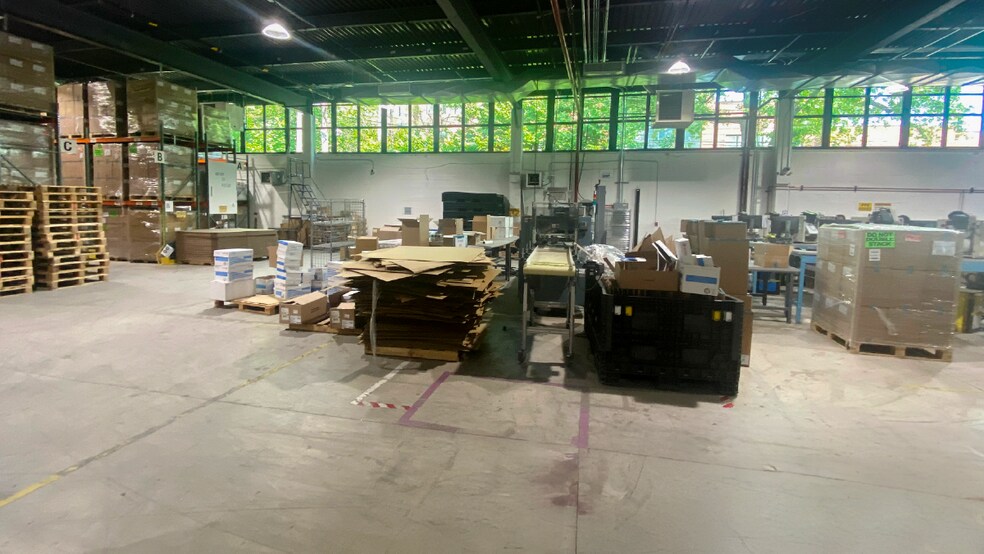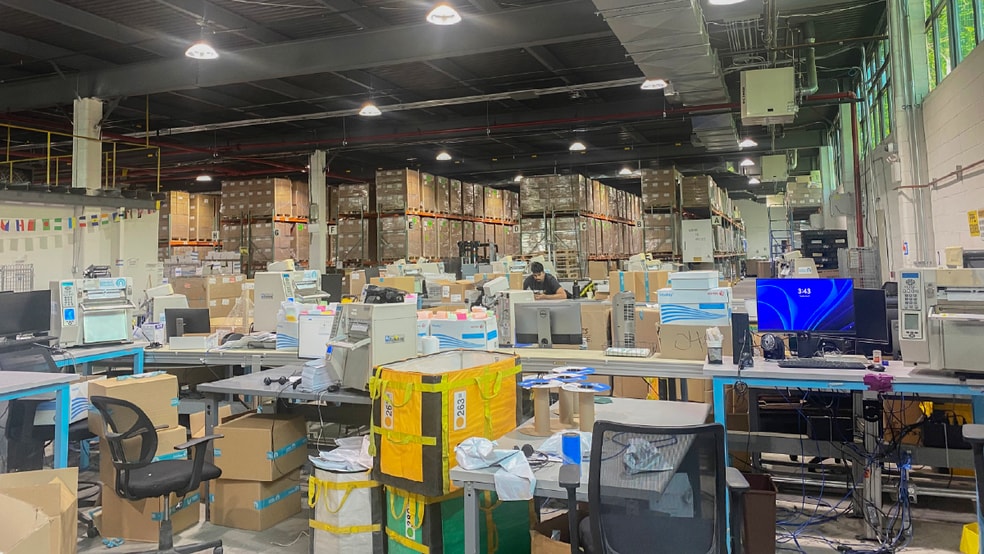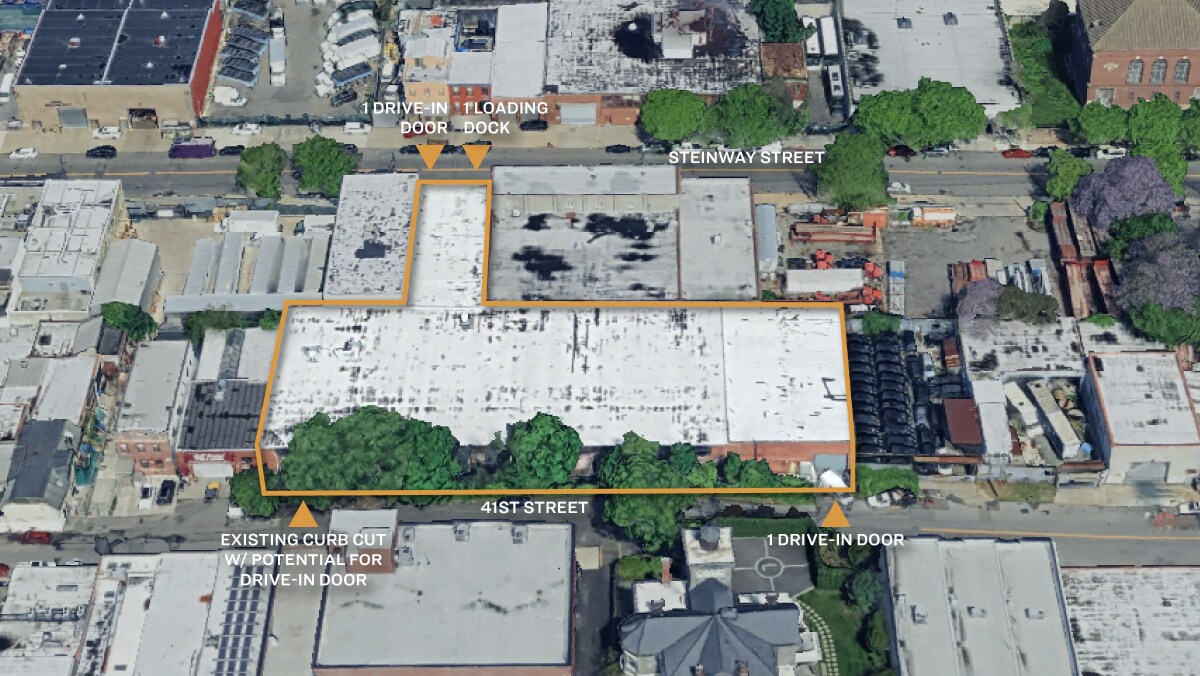Connectez-vous/S’inscrire
Votre e-mail a été envoyé.
Certaines informations ont été traduites automatiquement.
INFORMATIONS PRINCIPALES
- Potential to Add Additional Loading from 41st Street
- New Windows (Lots of Natural Light)
- 800 Amps Power
- HVAC Cooling in 26,000 Sq. Ft.
- 3–4 Car Parking
- Upgraded Gas and Electric Service
CARACTÉRISTIQUES
Hauteur libre
6,71 m
Espacement des colonnes
7,92 m x 15,24 m
Accès plain-pied
2
Portes de quai de chargement intérieures
1
Places de stationnement standard
10
TOUS LES ESPACE DISPONIBLES(1)
Afficher les loyers en
- ESPACE
- SURFACE
- DURÉE
- LOYER
- TYPE DE BIEN
- ÉTAT
- DISPONIBLE
6,000 Sq. Ft. Section That Can Be Rented Separately—Ideal for Owner/User or Investor
- Comprend 372 m² d’espace de bureau dédié
- 1 quai de chargement
- Mostly Column-Free (Only One Row of Columns)
- Upgraded Lighting
- 2 accès plain-pied
- Gas Heat Blowers
- Camera System in Place
| Espace | Surface | Durée | Loyer | Type de bien | État | Disponible |
| 1er étage | 2 973 m² | Négociable | Sur demande Sur demande Sur demande Sur demande | Industriel/Logistique | - | Maintenant |
1er étage
| Surface |
| 2 973 m² |
| Durée |
| Négociable |
| Loyer |
| Sur demande Sur demande Sur demande Sur demande |
| Type de bien |
| Industriel/Logistique |
| État |
| - |
| Disponible |
| Maintenant |
1er étage
| Surface | 2 973 m² |
| Durée | Négociable |
| Loyer | Sur demande |
| Type de bien | Industriel/Logistique |
| État | - |
| Disponible | Maintenant |
6,000 Sq. Ft. Section That Can Be Rented Separately—Ideal for Owner/User or Investor
- Comprend 372 m² d’espace de bureau dédié
- 2 accès plain-pied
- 1 quai de chargement
- Gas Heat Blowers
- Mostly Column-Free (Only One Row of Columns)
- Camera System in Place
- Upgraded Lighting
APERÇU DU BIEN
High-Ceiling Air-Conditioned One-Story Warehouse Immaculate Recently Renovated Building For Sale or Lease
FAITS SUR L’INSTALLATION ENTREPÔT
Surface de l’immeuble
2 973 m²
Surface du lot
0,30 ha
Année de construction/rénovation
1930/1994
Développement et livraisons
Acier
Système de sprinkler
Humide
Eau
Ville
Égout
Ville
Chauffage
Gaz
Gaz
Naturel
Zonage
M1-1 - Light Manufacturing District zoning designation under the NYC Zoning Resolution, typically permitting a mix of light industrial, commercial, and community facility
OCCUPANTS
- ÉTAGE
- NOM DE L’OCCUPANT
- SECTEUR D’ACTIVITÉ
- 1er
- Private Path Diagnostics
- Services professionnels, scientifiques et techniques
- 1er
- Tina Art Inc
- Enseigne
- 1er
- W&l Ac Inc
- Construction
1 1
Walk Score®
Très praticable à pied (70)
1 sur 10
VIDÉOS
VISITE EXTÉRIEURE 3D MATTERPORT
VISITE 3D
PHOTOS
STREET VIEW
RUE
CARTE
1 sur 1
Présenté par

1845 Steinway St
Vous êtes déjà membre ? Connectez-vous
Hum, une erreur s’est produite lors de l’envoi de votre message. Veuillez réessayer.
Merci ! Votre message a été envoyé.








