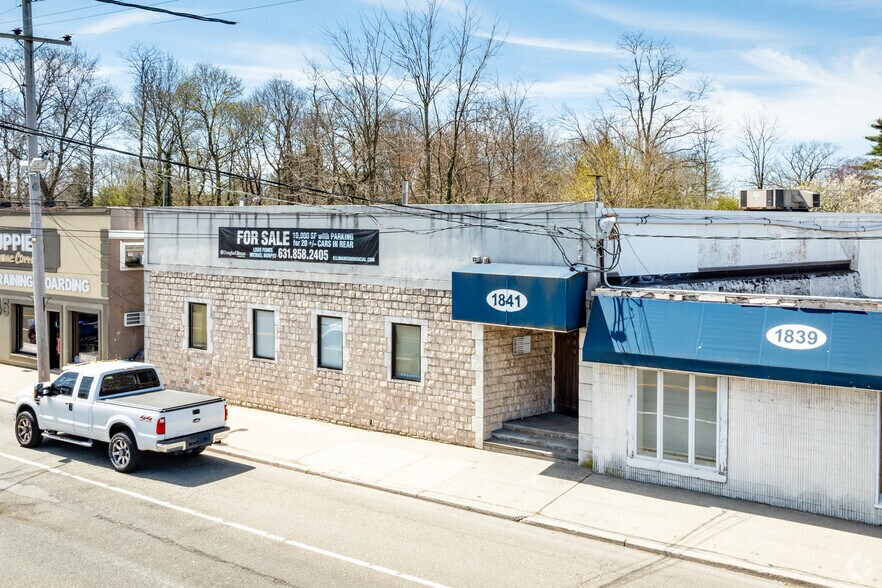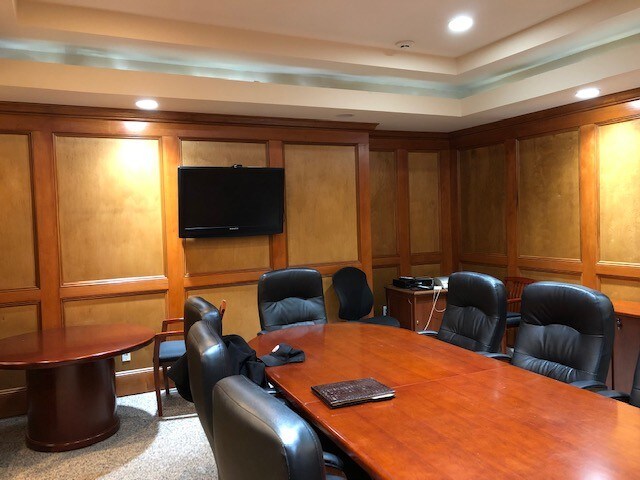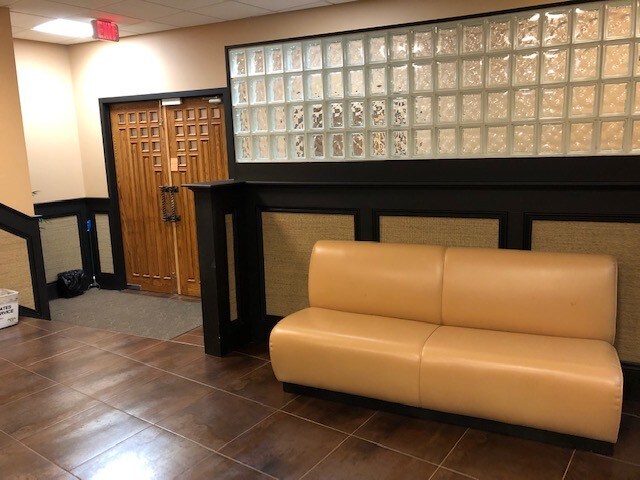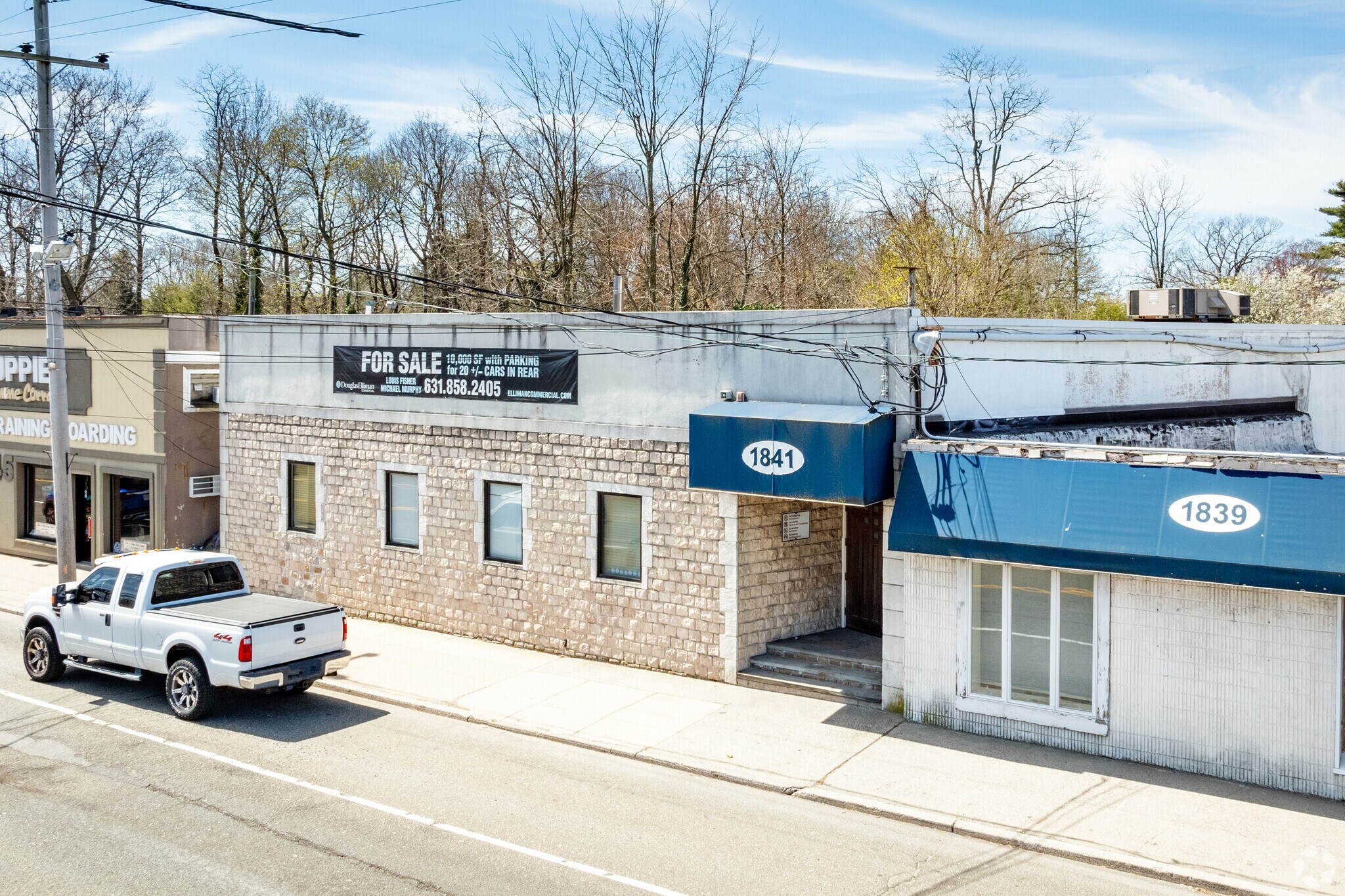Connectez-vous/S’inscrire
Votre e-mail a été envoyé.
Certaines informations ont été traduites automatiquement.
RÉSUMÉ ANALYTIQUE
10,000± square foot office complex is prominently located on heavily trafficked New York Avenue, offering excellent visibility and accessibility in
the heart of Huntington. Situated on a 0.31-acre lot, the property includes a gated rear area with approximately 22 parking spaces, providing both
convenience and security for staff and visitors. The building underwent a comprehensive renovation in 2009. The main level spans approximately 4,777 square feet and features 11 private offices, three support rooms, a large conference room, reception area, two restrooms, a service elevator, and a 12-foot overhead door—well suited for businesses requiring light distribution or equipment access. The lower level offers an additional 4,223 square feet and includes five private offices, a fully equipped TV/media studio, two flexible-use rooms, a large bathroom, two waiting areas, an open bullpen workspace, and a kitchenette with a lounge area. This layout makes the property highly adaptable to a wide range of professional uses. Ideal for production or recording studios, creative agencies, law firms, design or architecture practices, or a company headquarters, the building’s location is just minutes from the Huntington LIRR station and is surrounded by national retailers. With easy access to major roadways and commuter routes, this property offers a strategic setting for businesses seeking visibility and convenience
the heart of Huntington. Situated on a 0.31-acre lot, the property includes a gated rear area with approximately 22 parking spaces, providing both
convenience and security for staff and visitors. The building underwent a comprehensive renovation in 2009. The main level spans approximately 4,777 square feet and features 11 private offices, three support rooms, a large conference room, reception area, two restrooms, a service elevator, and a 12-foot overhead door—well suited for businesses requiring light distribution or equipment access. The lower level offers an additional 4,223 square feet and includes five private offices, a fully equipped TV/media studio, two flexible-use rooms, a large bathroom, two waiting areas, an open bullpen workspace, and a kitchenette with a lounge area. This layout makes the property highly adaptable to a wide range of professional uses. Ideal for production or recording studios, creative agencies, law firms, design or architecture practices, or a company headquarters, the building’s location is just minutes from the Huntington LIRR station and is surrounded by national retailers. With easy access to major roadways and commuter routes, this property offers a strategic setting for businesses seeking visibility and convenience
INFORMATIONS SUR L’IMMEUBLE
Type de vente
Propriétaire occupant
Type de bien
Bureau
Sous-type de bien
Médical
Surface de l’immeuble
836 m²
Classe d’immeuble
B
Année de construction
2003
Occupation
Multi
Hauteur du bâtiment
2 étages
Surface type par étage
418 m²
Dalle à dalle
3,05 m
Coefficient d’occupation des sols de l’immeuble
0,67
Surface du lot
0,13 ha
Zonage
C6
Stationnement
22 places (26,31 places par 1 000 m² loué)
CARACTÉRISTIQUES
- Système de sécurité
- Éclairage d’appoint
- Sous-sol
- Chauffage central
- Hauts plafonds
- Accès direct à l’ascenseur
- Éclairage encastré
- Cour
- Climatisation
1 1
Walk Score®
Très praticable à pied (71)
1 sur 28
VIDÉOS
VISITE EXTÉRIEURE 3D MATTERPORT
VISITE 3D
PHOTOS
STREET VIEW
RUE
CARTE
1 sur 1
Présenté par

1841 New York Ave
Vous êtes déjà membre ? Connectez-vous
Hum, une erreur s’est produite lors de l’envoi de votre message. Veuillez réessayer.
Merci ! Votre message a été envoyé.






