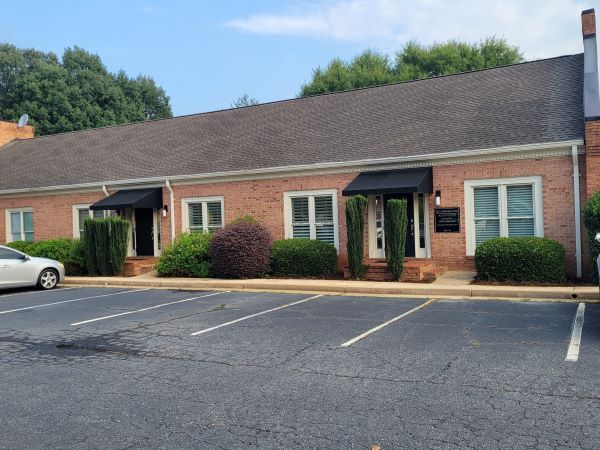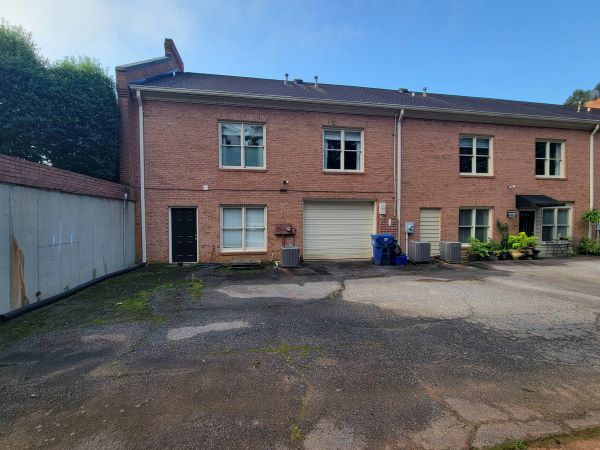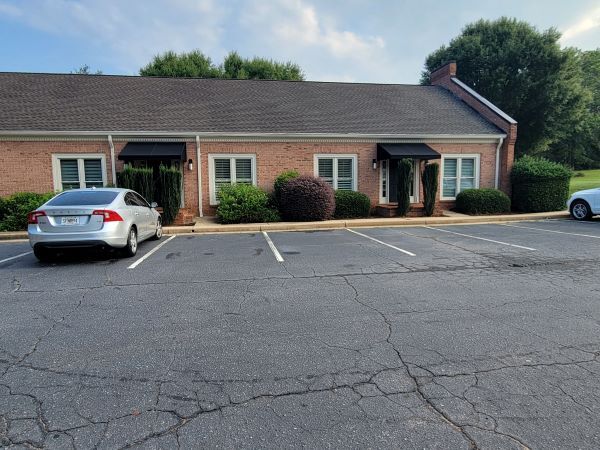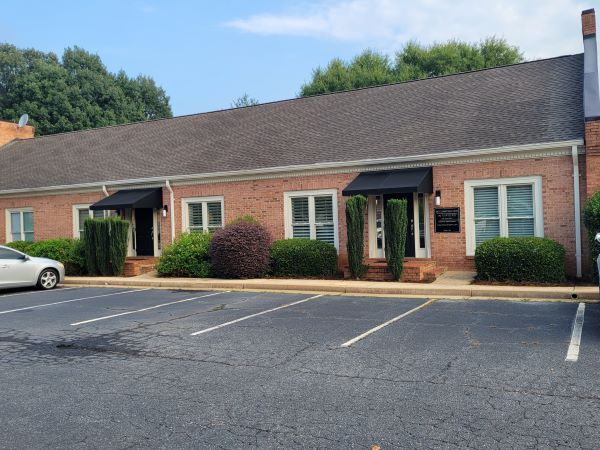
Cette fonctionnalité n’est pas disponible pour le moment.
Nous sommes désolés, mais la fonctionnalité à laquelle vous essayez d’accéder n’est pas disponible actuellement. Nous sommes au courant du problème et notre équipe travaille activement pour le résoudre.
Veuillez vérifier de nouveau dans quelques minutes. Veuillez nous excuser pour ce désagrément.
– L’équipe LoopNet
Votre e-mail a été envoyé.
RÉSUMÉ ANALYTIQUE
This Property is located in Coggins Park Executive Suites within Coggins Industrial Park in west Athens-Clarke County. Surrounded by other industrial and office users of local, national, and international presence, this area has prime positioning with its proximity to GA-Loop 10, Highways 316, 78, 15, 29, 441, and Interstate-85. Neighboring manufacturers / distributors include Sign Brothers, Blount Heating and Cooling, UPS, FedEx, Burton and Burton, attorneys, electricians, etc.
INFORMATIONS SUR L’IMMEUBLE
| Surface totale de l’immeuble | 664 m² | Surface type par étage | 664 m² |
| Type de bien | Industriel/Logistique (Lot en copropriété) | Année de construction | 1989 |
| Sous-type de bien | Entrepôt | Surface du lot | 0,99 ha |
| Classe d’immeuble | C | Ratio de stationnement | 0,26/1 000 m² |
| Étages | 1 | ||
| Zonage | E-O | ||
| Surface totale de l’immeuble | 664 m² |
| Type de bien | Industriel/Logistique (Lot en copropriété) |
| Sous-type de bien | Entrepôt |
| Classe d’immeuble | C |
| Étages | 1 |
| Surface type par étage | 664 m² |
| Année de construction | 1989 |
| Surface du lot | 0,99 ha |
| Ratio de stationnement | 0,26/1 000 m² |
| Zonage | E-O |
1 LOT DISPONIBLE
Lot 100
| Surface du lot | 446 m² | Usage du lot en coprop. | Bureau |
| Prix | 381 694 € | Type de vente | Investissement ou propriétaire occupant |
| Prix par m² | 855,94 € |
| Surface du lot | 446 m² |
| Prix | 381 694 € |
| Prix par m² | 855,94 € |
| Usage du lot en coprop. | Bureau |
| Type de vente | Investissement ou propriétaire occupant |
DESCRIPTION
Units 100 and 200 is beautifully finished office space with the opportunity for additional income users in the basement level.
Previously occupied by an interior designer, the space has been well loved and maintained.
The upstairs is built out as one singular office with beautiful finishings and lots of natural light. This floorplan consists of a large reception/ lobby area upon entering. Five private offices, some with built in cabinetry, a full kitchen, one large conference room with built in cabinetry, a hall length workstation with lots of built in storage. Additionally there is a desk nook as well as two half baths.
Downstairs is divided into two units, one finished and one unfinished.
The finished space has an open floor plan with one restroom. The most recent tenant was a hair salon.
The unfinished space has a roll up door making the unit great for storage.
NOTES SUR LA VENTE
This sale consists of both units 100 and 200. The space is 2,400SF on the main floor and 2,400SF on the basement floor.
Half of the basement level is finished and could be leased for additional tenant income. The second half is unfinished.
 20250819_092427
20250819_092427
 20250819_092354
20250819_092354
 20250819_092408
20250819_092408
 20250819_091956
20250819_091956
 20250819_091951
20250819_091951
 20250819_092313
20250819_092313
 20250819_092327
20250819_092327
 IMG_20250819_102545 (15)
IMG_20250819_102545 (15)
 20250819_091941
20250819_091941
 20250819_092011
20250819_092011
 20250819_092025
20250819_092025
 20250819_092143
20250819_092143
 20250819_092207
20250819_092207
 20250819_092222
20250819_092222
 20250819_092257
20250819_092257
 20250819_092129
20250819_092129
 20250819_091908
20250819_091908
 20250819_092043
20250819_092043
 20250819_092333
20250819_092333
 20250819_092019
20250819_092019
 20250819_092058
20250819_092058
 20250819_092239
20250819_092239
 20250819_091423
20250819_091423
 20250819_091440
20250819_091440
 20250819_091456
20250819_091456
 20250819_091459
20250819_091459
 20250819_091534
20250819_091534
 IMG_20250819_102545 (5)
IMG_20250819_102545 (5)
 20250819_091557
20250819_091557
 20250819_091617
20250819_091617
 20250819_091833
20250819_091833
 20250819_091632
20250819_091632
 20250819_091645
20250819_091645
 20250819_091648
20250819_091648
 20250819_091700
20250819_091700
 20250819_091710
20250819_091710
 20250819_091827
20250819_091827
 IMG_20250819_102545 (7)
IMG_20250819_102545 (7)
Présenté par

184 Ben Burton Cir
Hum, une erreur s’est produite lors de l’envoi de votre message. Veuillez réessayer.
Merci ! Votre message a été envoyé.













