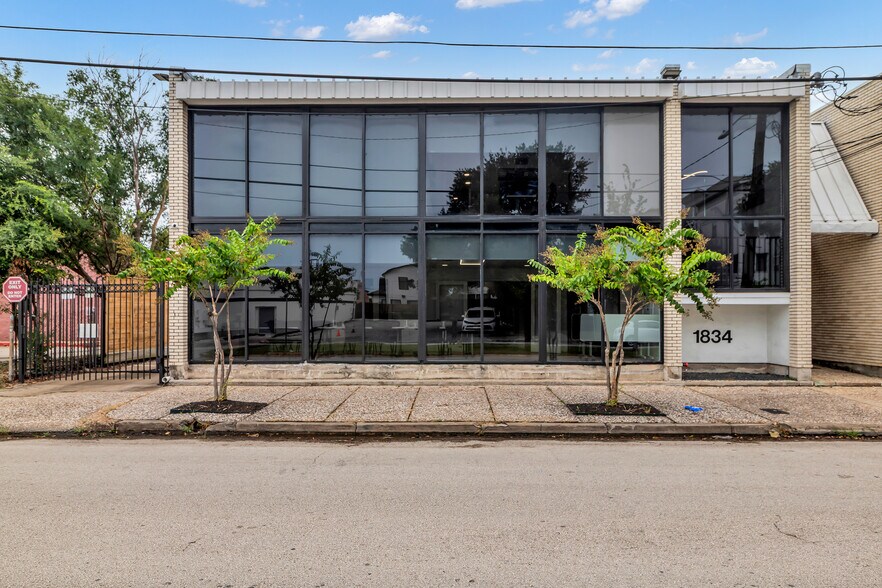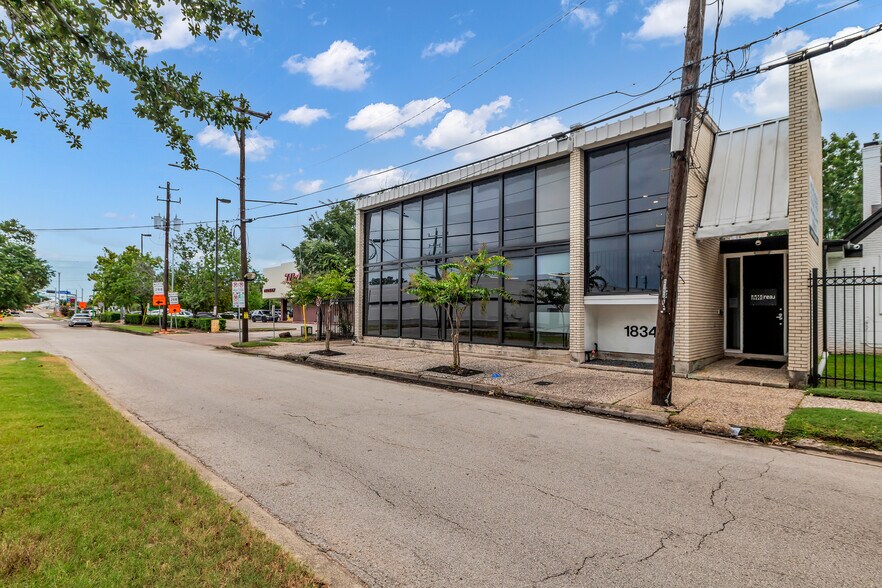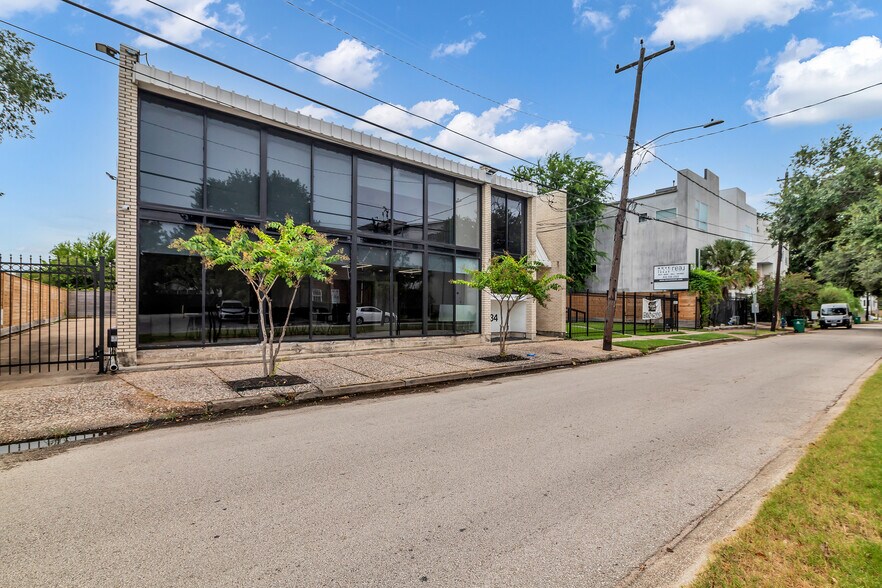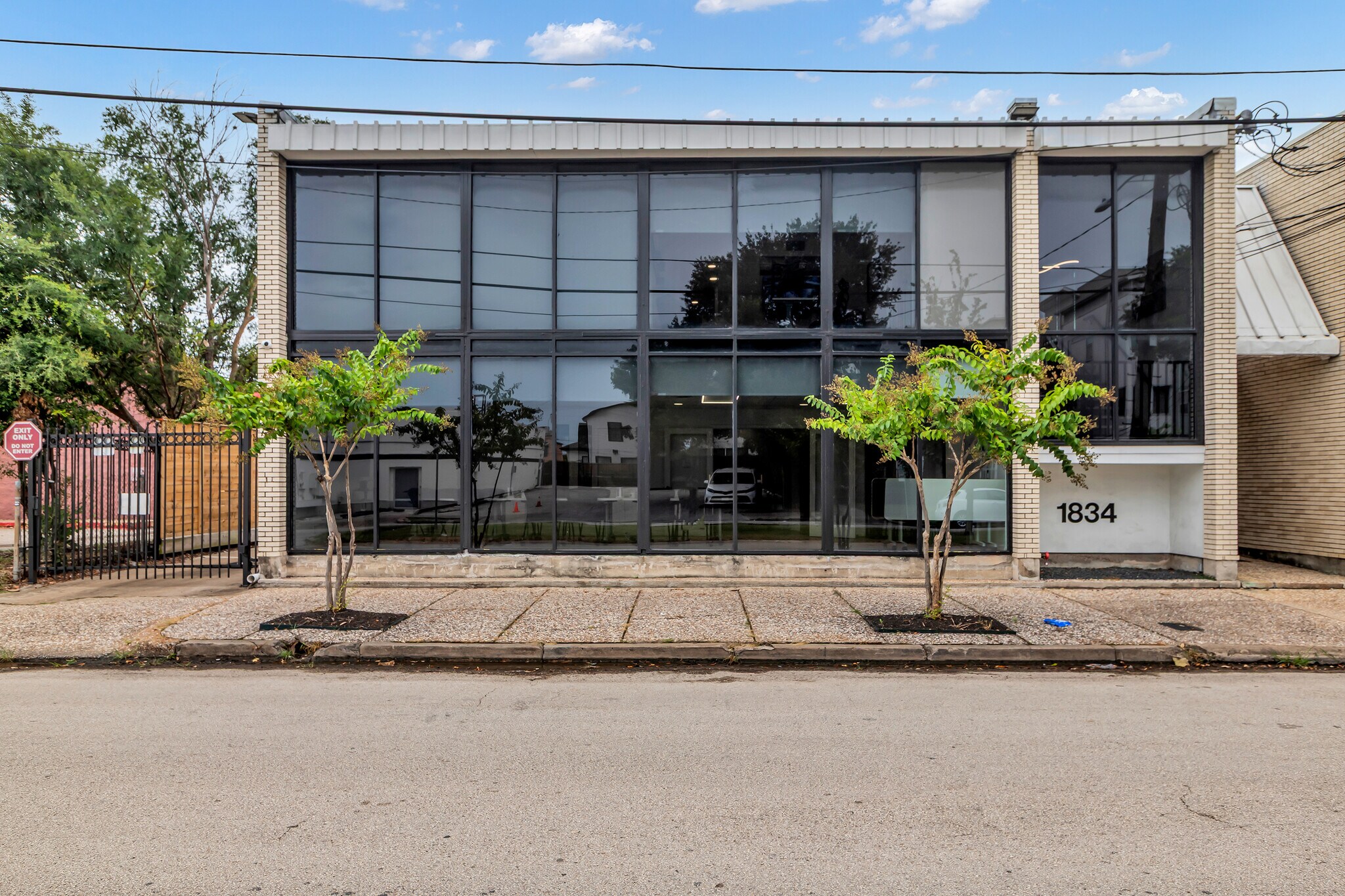Votre e-mail a été envoyé.

1834 Southmore Blvd Bureau | 305 m² | À louer | Houston, TX 77004



Certaines informations ont été traduites automatiquement.

INFORMATIONS PRINCIPALES
- Freestanding retail building with excellent visibility along Southmore Boulevard in Houston’s Museum District.
- Ideal for owner-users or investors seeking a high-exposure location in a dense urban corridor.
- Surrounded by cultural institutions, multifamily developments, and established neighborhoods.
- Positioned just minutes from Texas Medical Center and Downtown Houston, offering strong daytime traffic and accessibility.
- Features a gated lot with ample on-site parking and secure perimeter fencing.
- Flexible layout suitable for a variety of retail, office, or service-oriented uses.
TOUS LES ESPACE DISPONIBLES(1)
Afficher les loyers en
- ESPACE
- SURFACE
- DURÉE
- LOYER
- TYPE DE BIEN
- ÉTAT
- DISPONIBLE
2 story office building for lease in the Museum District. The property is located near the intersection of Southmore Blvd and Almeda Rd. Easy access to the Texas Medical Center, Downtown, University of Houston and Texas Southern University and Hwy 288/59. The total interior space is 3,280 sq ft. The 1st floor features: 1 large conference room, 1 kitchenette, 1 workroom/flex space and 2 uni-sex bathrooms. The 2nd floor features: 5 private offices, 3 of the offices are large enough for use as conference rooms or for multiple workstations. Please review the VIRTUAL TOUR linked to the listing. The property includes a private parking lot with automatic access gates. The lease will include 5 reserved parking spaces and access to 8 additional unreserved spaces. Street parking is available and does not require a permit during normal business hours. The building is equipped with a high-resolution security camera system with onsite data storage and remote access. The exterior doors have programmable keypads.
- Le loyer ne comprend pas les services publics, les frais immobiliers ou les services de l’immeuble.
- Principalement open space
- 2 salles de conférence
- Connectivité Wi-Fi
- Système de sécurité
- Espace d’angle
- Éclairage encastré
- CVC disponible en-dehors des heures ouvrables
- Open space
- Close to Texas Medical Center
- Automatic Vehicle Gates
- Entièrement aménagé comme Bureau standard
- 5 bureaux privés
- Ventilation et chauffage centraux
- Toilettes privées
- Vidéosurveillance
- Plafonds suspendus
- Lumière naturelle
- Éclairage d’urgence
- Museum District
- Private Parking Lot
- Security System & High Res Cameras
| Espace | Surface | Durée | Loyer | Type de bien | État | Disponible |
| 1er étage | 305 m² | Négociable | 149,86 € /m²/an 12,49 € /m²/mois 45 665 € /an 3 805 € /mois | Bureau | Construction achevée | 60 jours |
1er étage
| Surface |
| 305 m² |
| Durée |
| Négociable |
| Loyer |
| 149,86 € /m²/an 12,49 € /m²/mois 45 665 € /an 3 805 € /mois |
| Type de bien |
| Bureau |
| État |
| Construction achevée |
| Disponible |
| 60 jours |
1er étage
| Surface | 305 m² |
| Durée | Négociable |
| Loyer | 149,86 € /m²/an |
| Type de bien | Bureau |
| État | Construction achevée |
| Disponible | 60 jours |
2 story office building for lease in the Museum District. The property is located near the intersection of Southmore Blvd and Almeda Rd. Easy access to the Texas Medical Center, Downtown, University of Houston and Texas Southern University and Hwy 288/59. The total interior space is 3,280 sq ft. The 1st floor features: 1 large conference room, 1 kitchenette, 1 workroom/flex space and 2 uni-sex bathrooms. The 2nd floor features: 5 private offices, 3 of the offices are large enough for use as conference rooms or for multiple workstations. Please review the VIRTUAL TOUR linked to the listing. The property includes a private parking lot with automatic access gates. The lease will include 5 reserved parking spaces and access to 8 additional unreserved spaces. Street parking is available and does not require a permit during normal business hours. The building is equipped with a high-resolution security camera system with onsite data storage and remote access. The exterior doors have programmable keypads.
- Le loyer ne comprend pas les services publics, les frais immobiliers ou les services de l’immeuble.
- Entièrement aménagé comme Bureau standard
- Principalement open space
- 5 bureaux privés
- 2 salles de conférence
- Ventilation et chauffage centraux
- Connectivité Wi-Fi
- Toilettes privées
- Système de sécurité
- Vidéosurveillance
- Espace d’angle
- Plafonds suspendus
- Éclairage encastré
- Lumière naturelle
- CVC disponible en-dehors des heures ouvrables
- Éclairage d’urgence
- Open space
- Museum District
- Close to Texas Medical Center
- Private Parking Lot
- Automatic Vehicle Gates
- Security System & High Res Cameras
APERÇU DU BIEN
1834 Southmore Boulevard is located near the Texas Medical Center, Downtown, University of Houston and Texas Southern University and Hwy 288/59. The building is situated on .17 acres of land and includes private parking with reserved spaces. The building is equipped with a high-resolution security camera system with onsite data storage and remote access and the exterior doors have programmable keypads.
- Accès 24 h/24
- Accès contrôlé
- Terrain clôturé
- Système de sécurité
- Climatisation
INFORMATIONS SUR L’IMMEUBLE
Présenté par

1834 Southmore Blvd
Hum, une erreur s’est produite lors de l’envoi de votre message. Veuillez réessayer.
Merci ! Votre message a été envoyé.





