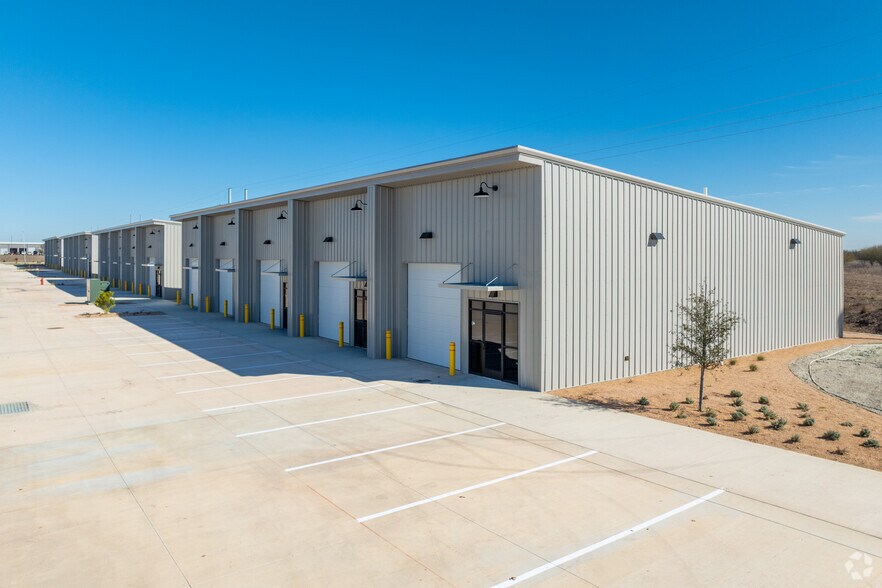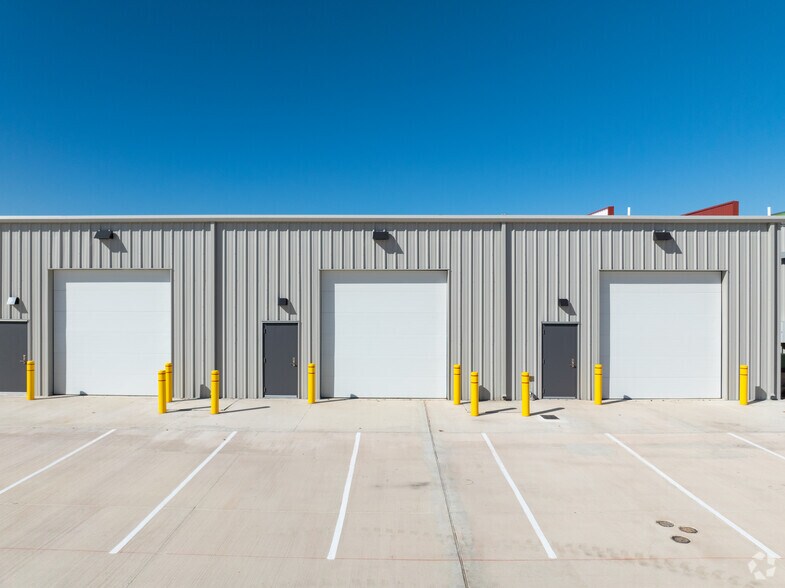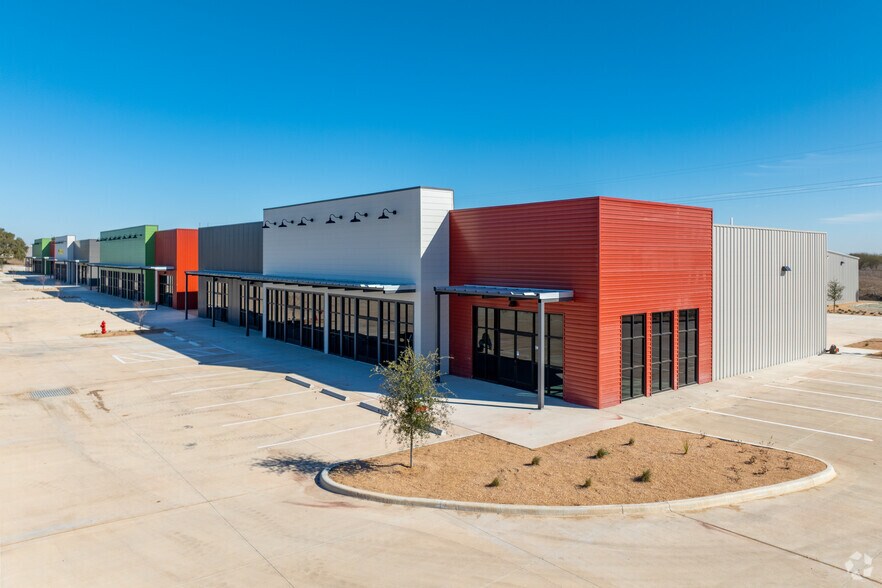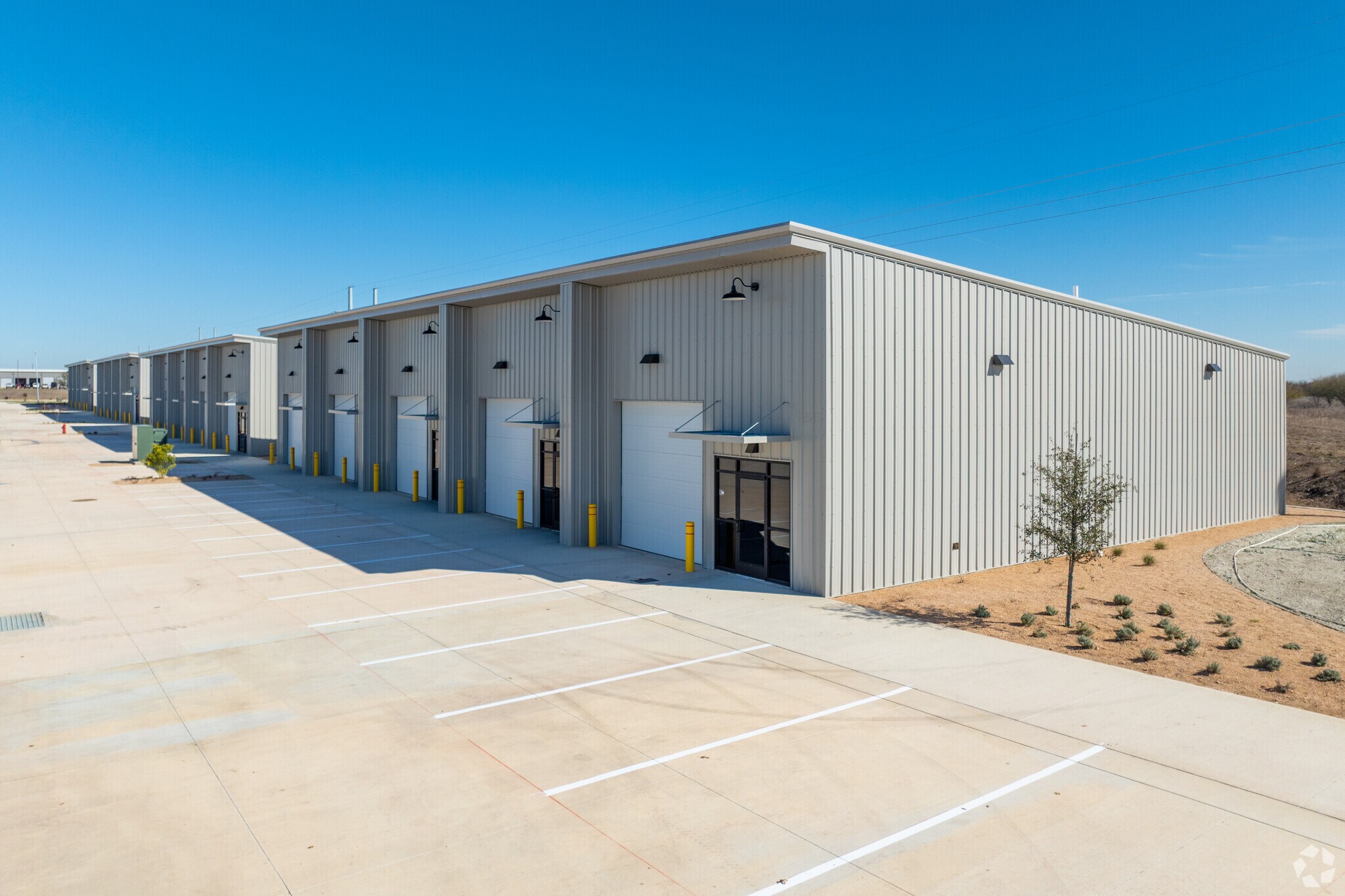Votre e-mail a été envoyé.
Certaines informations ont été traduites automatiquement.
INFORMATIONS PRINCIPALES SUR LE PARC
- Très haute visibilité et accès à l'autoroute 183
- Généreuse allocation d'amélioration pour les locataires.
- Nouvelle construction - disponible à l'automne 2024.
- Ces unités comprennent une profondeur de baie de 70 pieds.
FAITS SUR LE PARC
| Espace total disponible | 3 440 m² | Max. Contigu | 860 m² |
| Min. Divisible | 169 m² | Type de parc | Parc industriel |
| Espace total disponible | 3 440 m² |
| Min. Divisible | 169 m² |
| Max. Contigu | 860 m² |
| Type de parc | Parc industriel |
TOUS LES ESPACES DISPONIBLES(5)
Afficher les loyers en
- ESPACE
- SURFACE
- DURÉE
- LOYER
- TYPE DE BIEN
- ÉTAT
- DISPONIBLE
183 Crossing offers four traditional office warehouse buildings with front facing overhead door and storefront entrances and parking. Offering spaces from 1,820 SF to SF 9,257 SF. Each of these four buildings are approximately 9,257 SF each. Take a full building or a small demised space.
- Espace en excellent état
- Profondeur de baie de 70 pieds
| Espace | Surface | Durée | Loyer | Type de bien | État | Disponible |
| 1er étage | 169 – 860 m² | Négociable | Sur demande Sur demande Sur demande Sur demande | Local d’activités | Espace brut | Maintenant |
183 Crossing - 1er étage
- ESPACE
- SURFACE
- DURÉE
- LOYER
- TYPE DE BIEN
- ÉTAT
- DISPONIBLE
183 Crossing offers four traditional office warehouse buildings with front facing overhead door and storefront entrances and parking. Offering spaces from 1,820 SF to SF 9,257 SF. Each of these four buildings are approximately 9,257 SF each. Take a full building or a small demised space.
- Espace en excellent état
- Profondeur de baie de 70 pieds
| Espace | Surface | Durée | Loyer | Type de bien | État | Disponible |
| 1er étage | 169 – 860 m² | Négociable | Sur demande Sur demande Sur demande Sur demande | Local d’activités | Construction achevée | Maintenant |
183 Crossing - 1er étage
- ESPACE
- SURFACE
- DURÉE
- LOYER
- TYPE DE BIEN
- ÉTAT
- DISPONIBLE
183 Crossing offers four traditional office warehouse buildings with front facing overhead door and storefront entrances and parking. Offering spaces from 1,820 SF to SF 9,257 SF. Each of these four buildings are approximately 9,257 SF each. Take a full building or a small demised space.
- Espace en excellent état
- Profondeur de baie de 70 pieds
| Espace | Surface | Durée | Loyer | Type de bien | État | Disponible |
| 1er étage | 169 – 860 m² | Négociable | Sur demande Sur demande Sur demande Sur demande | Industriel/Logistique | Construction achevée | Maintenant |
183 Crossing - 1er étage
- ESPACE
- SURFACE
- DURÉE
- LOYER
- TYPE DE BIEN
- ÉTAT
- DISPONIBLE
The space has a brand new interior finish-out with two offices and a restroom. High end luxury plank flooring and tall ceilings. The office space is 375 SF and the warehouse can be anywhere from 1,445 SF to 6,984 SF. The offices are built out and we waiting on the demising wall. This way someone can lease a small space all the way to the remainder of the building. We would just ad lights and outlets to the expanded warehouse area. Great flexibility!
- Comprend 35 m² d’espace de bureau dédié
- Espace en excellent état
- Profondeur de baie de 70 pieds
- 4 accès plain-pied
- Peut être associé à un ou plusieurs espaces supplémentaires pour obtenir jusqu’à 860 m² d’espace adjacent.
Brand new interior finish-out with two offices and a restroom. High end finishes in 375 SF of offices. High ceilings and durable luxury plank flooring. 200 amp 3-phase 208 electrical service.
- Comprend 35 m² d’espace de bureau dédié
- Espace en excellent état
- 70' Bay Depths
- 1 accès plain-pied
- Peut être associé à un ou plusieurs espaces supplémentaires pour obtenir jusqu’à 860 m² d’espace adjacent.
| Espace | Surface | Durée | Loyer | Type de bien | État | Disponible |
| 1er étage – 803 | 169 – 684 m² | Négociable | Sur demande Sur demande Sur demande Sur demande | Industriel/Logistique | Construction achevée | Maintenant |
| 1er étage – 804 | 176 m² | Négociable | Sur demande Sur demande Sur demande Sur demande | Industriel/Logistique | Construction achevée | Maintenant |
183 Crossing - 1er étage – 803
183 Crossing - 1er étage – 804
183 Crossing - 1er étage
| Surface | 169 – 860 m² |
| Durée | Négociable |
| Loyer | Sur demande |
| Type de bien | Local d’activités |
| État | Espace brut |
| Disponible | Maintenant |
183 Crossing offers four traditional office warehouse buildings with front facing overhead door and storefront entrances and parking. Offering spaces from 1,820 SF to SF 9,257 SF. Each of these four buildings are approximately 9,257 SF each. Take a full building or a small demised space.
- Espace en excellent état
- Profondeur de baie de 70 pieds
183 Crossing - 1er étage
| Surface | 169 – 860 m² |
| Durée | Négociable |
| Loyer | Sur demande |
| Type de bien | Local d’activités |
| État | Construction achevée |
| Disponible | Maintenant |
183 Crossing offers four traditional office warehouse buildings with front facing overhead door and storefront entrances and parking. Offering spaces from 1,820 SF to SF 9,257 SF. Each of these four buildings are approximately 9,257 SF each. Take a full building or a small demised space.
- Espace en excellent état
- Profondeur de baie de 70 pieds
183 Crossing - 1er étage
| Surface | 169 – 860 m² |
| Durée | Négociable |
| Loyer | Sur demande |
| Type de bien | Industriel/Logistique |
| État | Construction achevée |
| Disponible | Maintenant |
183 Crossing offers four traditional office warehouse buildings with front facing overhead door and storefront entrances and parking. Offering spaces from 1,820 SF to SF 9,257 SF. Each of these four buildings are approximately 9,257 SF each. Take a full building or a small demised space.
- Espace en excellent état
- Profondeur de baie de 70 pieds
183 Crossing - 1er étage – 803
| Surface | 169 – 684 m² |
| Durée | Négociable |
| Loyer | Sur demande |
| Type de bien | Industriel/Logistique |
| État | Construction achevée |
| Disponible | Maintenant |
The space has a brand new interior finish-out with two offices and a restroom. High end luxury plank flooring and tall ceilings. The office space is 375 SF and the warehouse can be anywhere from 1,445 SF to 6,984 SF. The offices are built out and we waiting on the demising wall. This way someone can lease a small space all the way to the remainder of the building. We would just ad lights and outlets to the expanded warehouse area. Great flexibility!
- Comprend 35 m² d’espace de bureau dédié
- 4 accès plain-pied
- Espace en excellent état
- Peut être associé à un ou plusieurs espaces supplémentaires pour obtenir jusqu’à 860 m² d’espace adjacent.
- Profondeur de baie de 70 pieds
183 Crossing - 1er étage – 804
| Surface | 176 m² |
| Durée | Négociable |
| Loyer | Sur demande |
| Type de bien | Industriel/Logistique |
| État | Construction achevée |
| Disponible | Maintenant |
Brand new interior finish-out with two offices and a restroom. High end finishes in 375 SF of offices. High ceilings and durable luxury plank flooring. 200 amp 3-phase 208 electrical service.
- Comprend 35 m² d’espace de bureau dédié
- 1 accès plain-pied
- Espace en excellent état
- Peut être associé à un ou plusieurs espaces supplémentaires pour obtenir jusqu’à 860 m² d’espace adjacent.
- 70' Bay Depths
PLAN DU SITE
VUE D’ENSEMBLE DU PARC
183 Crossing propose quatre bâtiments Retail/Flex donnant sur l'autoroute 183 avec des vitrines. Les espaces sont disponibles de 1 690 à 8 928 pieds carrés. Chaque bâtiment mesure environ 8 928 pieds carrés au total. Ces bâtiments orientés vers l'avant offrent également un accès par porte basculante à l'arrière des bâtiments avec un terrain pour camions. Parfait pour la vente au détail, la salle d'exposition, le bureau ou l'entreposage.
DONNÉES DÉMOGRAPHIQUES
ACCESSIBILITÉ RÉGIONALE
Présenté par

183 Crossing Industrial Park | Lockhart, TX 78644
Hum, une erreur s’est produite lors de l’envoi de votre message. Veuillez réessayer.
Merci ! Votre message a été envoyé.













