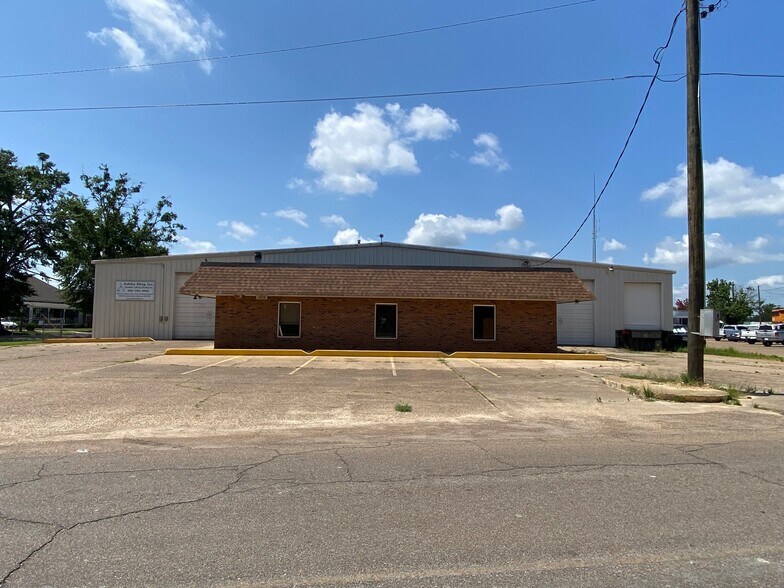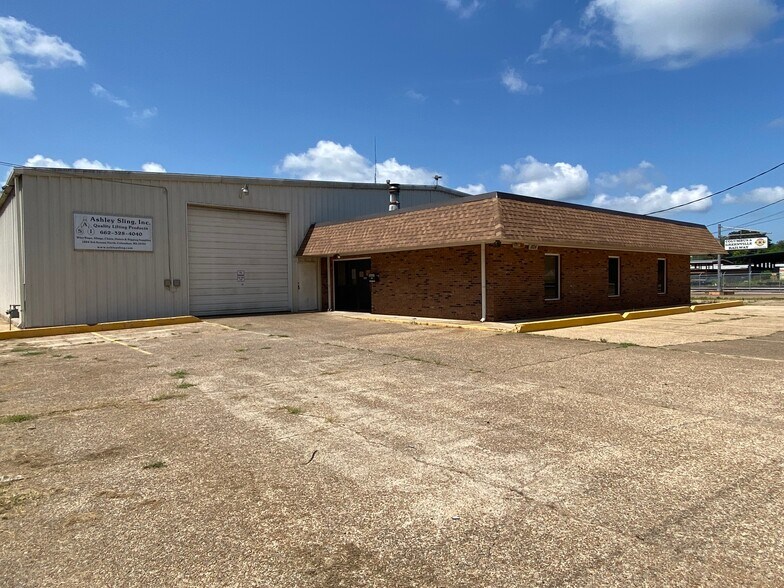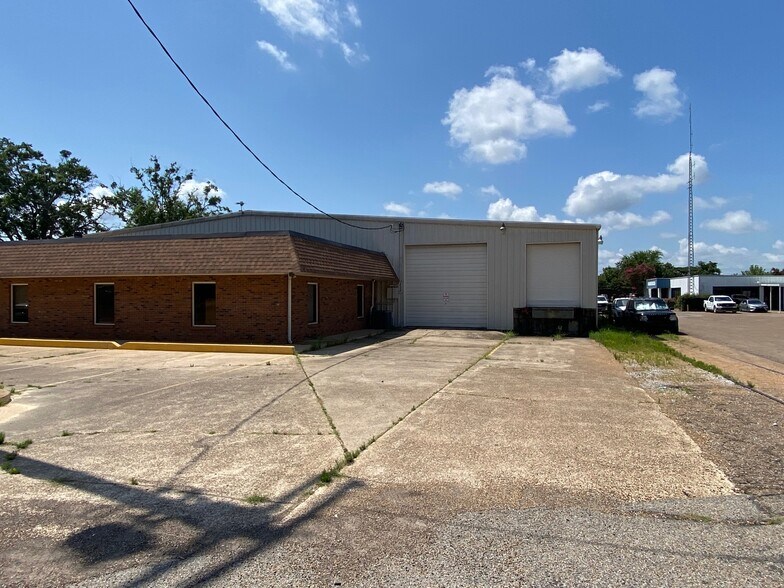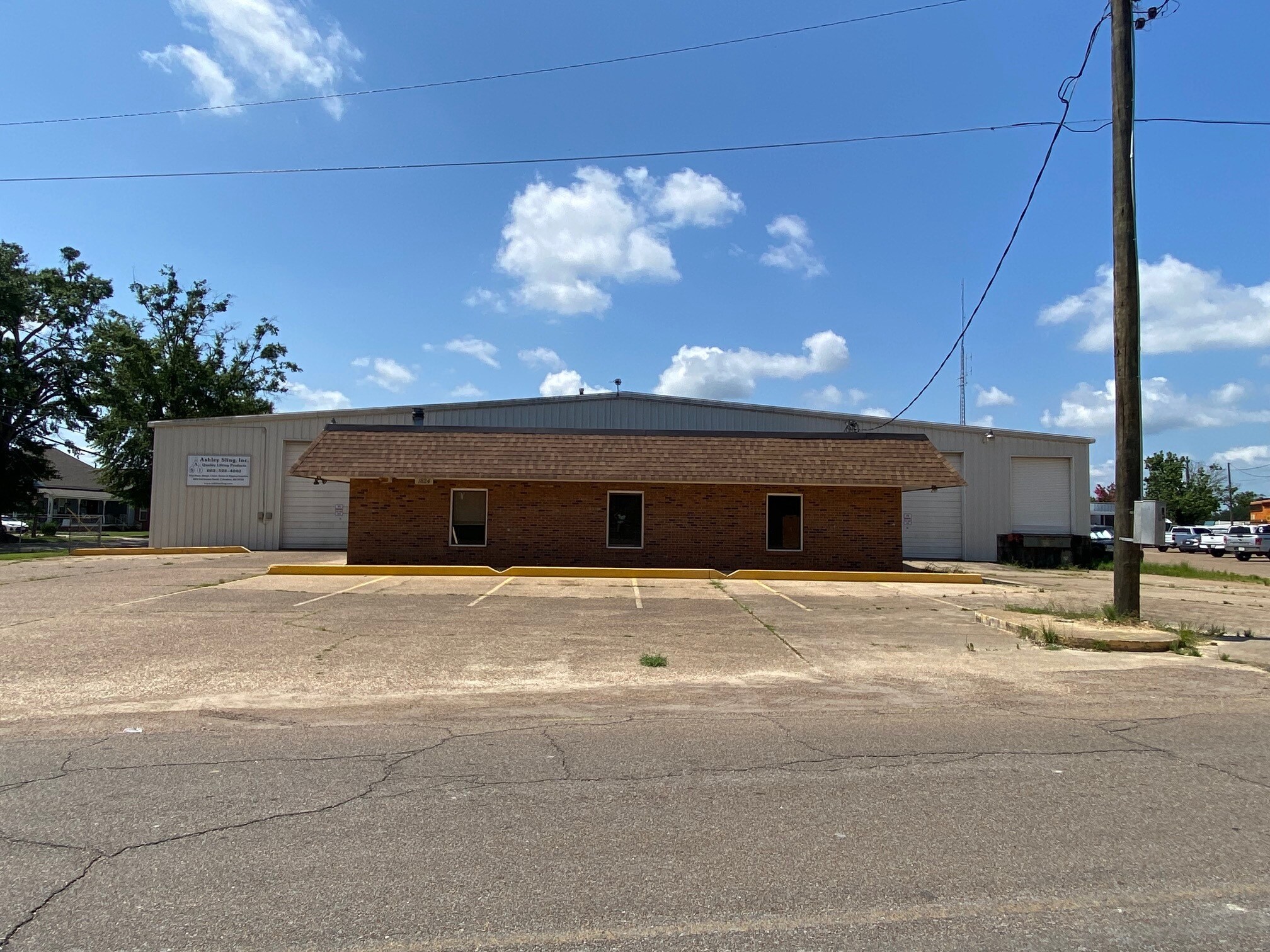Votre e-mail a été envoyé.
16,000 SF Industrial Building 1824 3rd Ave N Local d’activités | 1 486 m² | À louer | Columbus, MS 39701



Certaines informations ont été traduites automatiquement.
INFORMATIONS PRINCIPALES SUR LA SOUS-LOCATION
- Conveniently located just one tenth of a mile from State Hwy 182
- Neighbors include other light industrial users
- 1.5 miles to State Hwy 45 and State Hwy 82
CARACTÉRISTIQUES
TOUS LES ESPACE DISPONIBLES(1)
Afficher les loyers en
- ESPACE
- SURFACE
- DURÉE
- LOYER
- TYPE DE BIEN
- ÉTAT
- DISPONIBLE
- Espace en sous-location disponible auprès de l’occupant actuel
- Comprend 186 m² d’espace de bureau dédié
- Le loyer ne comprend pas les services publics, les frais immobiliers ou les services de l’immeuble.
- 1 quai de chargement
| Espace | Surface | Durée | Loyer | Type de bien | État | Disponible |
| 1er étage | 1 486 m² | Négociable | 64,16 € /m²/an 5,35 € /m²/mois 95 375 € /an 7 948 € /mois | Local d’activités | Construction achevée | Maintenant |
1er étage
| Surface |
| 1 486 m² |
| Durée |
| Négociable |
| Loyer |
| 64,16 € /m²/an 5,35 € /m²/mois 95 375 € /an 7 948 € /mois |
| Type de bien |
| Local d’activités |
| État |
| Construction achevée |
| Disponible |
| Maintenant |
1er étage
| Surface | 1 486 m² |
| Durée | Négociable |
| Loyer | 64,16 € /m²/an |
| Type de bien | Local d’activités |
| État | Construction achevée |
| Disponible | Maintenant |
- Espace en sous-location disponible auprès de l’occupant actuel
- Le loyer ne comprend pas les services publics, les frais immobiliers ou les services de l’immeuble.
- Comprend 186 m² d’espace de bureau dédié
- 1 quai de chargement
APERÇU DU BIEN
This 16,000 SF metal building with brick veneer sits on 1.1 acres and is well-suited for a variety of light industrial uses. The structure features a 14,000 SF shop area with four (4) 14' x 17' grade-level doors and one (1) truck dock. The warehouse is equipped with a combination of Metal Halide and LED lighting, and roof heights of 16 feet at the center and 14 feet at the sidewalls. Site also includes 21 paved parking spaces. The 2,000 SF office area includes a showroom, reception area with sales counter, three private offices, a conference room, and two restrooms. Additional amenities include a break room and an extra restroom located within the warehouse. At the rear of the building is a 100’ x 120’ fenced laydown yard featuring a 60’ x 120’ concrete pad. This yard is accessible both through two roll-up doors from the interior and via a gated exterior entrance. Conveniently located just one tenth of a mile from State Hwy 182 and 1.5 miles to State Hwy 45 and State Hwy 82. Neighbors include other light industrial users.
INFORMATIONS SUR L’IMMEUBLE
Présenté par

16,000 SF Industrial Building | 1824 3rd Ave N
Hum, une erreur s’est produite lors de l’envoi de votre message. Veuillez réessayer.
Merci ! Votre message a été envoyé.


