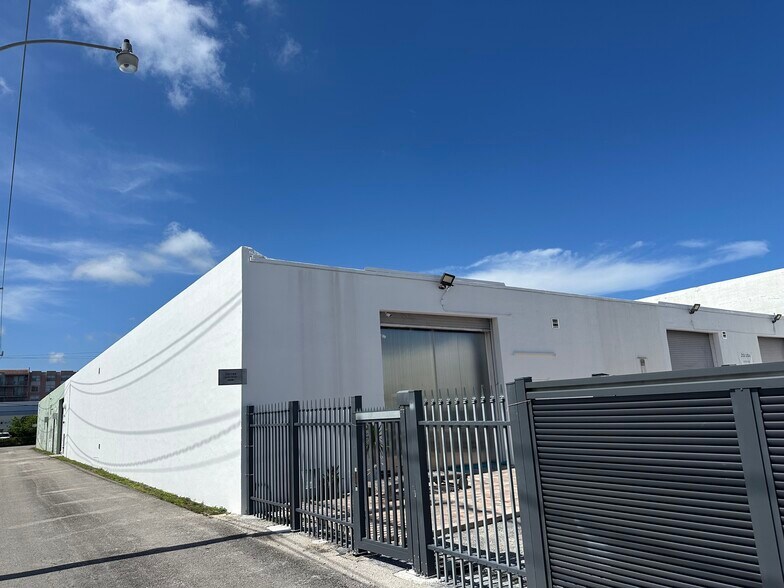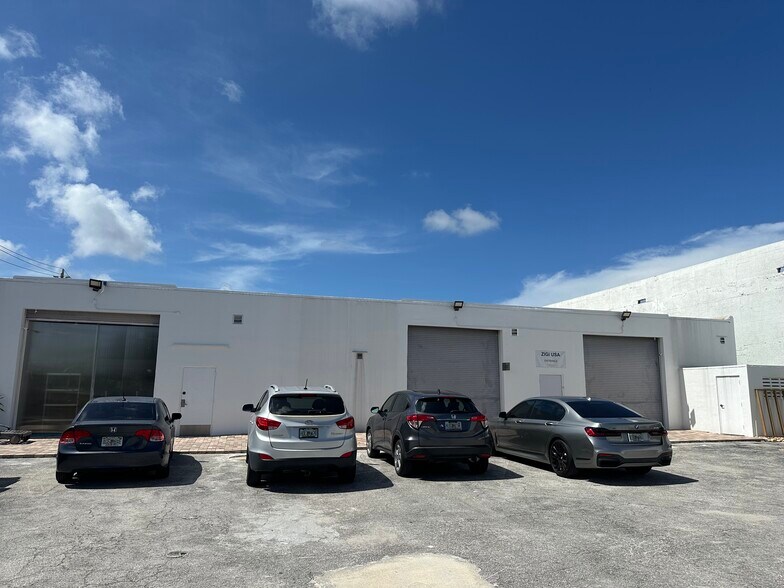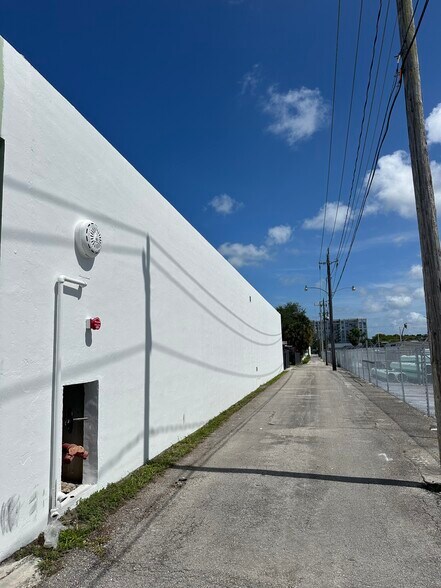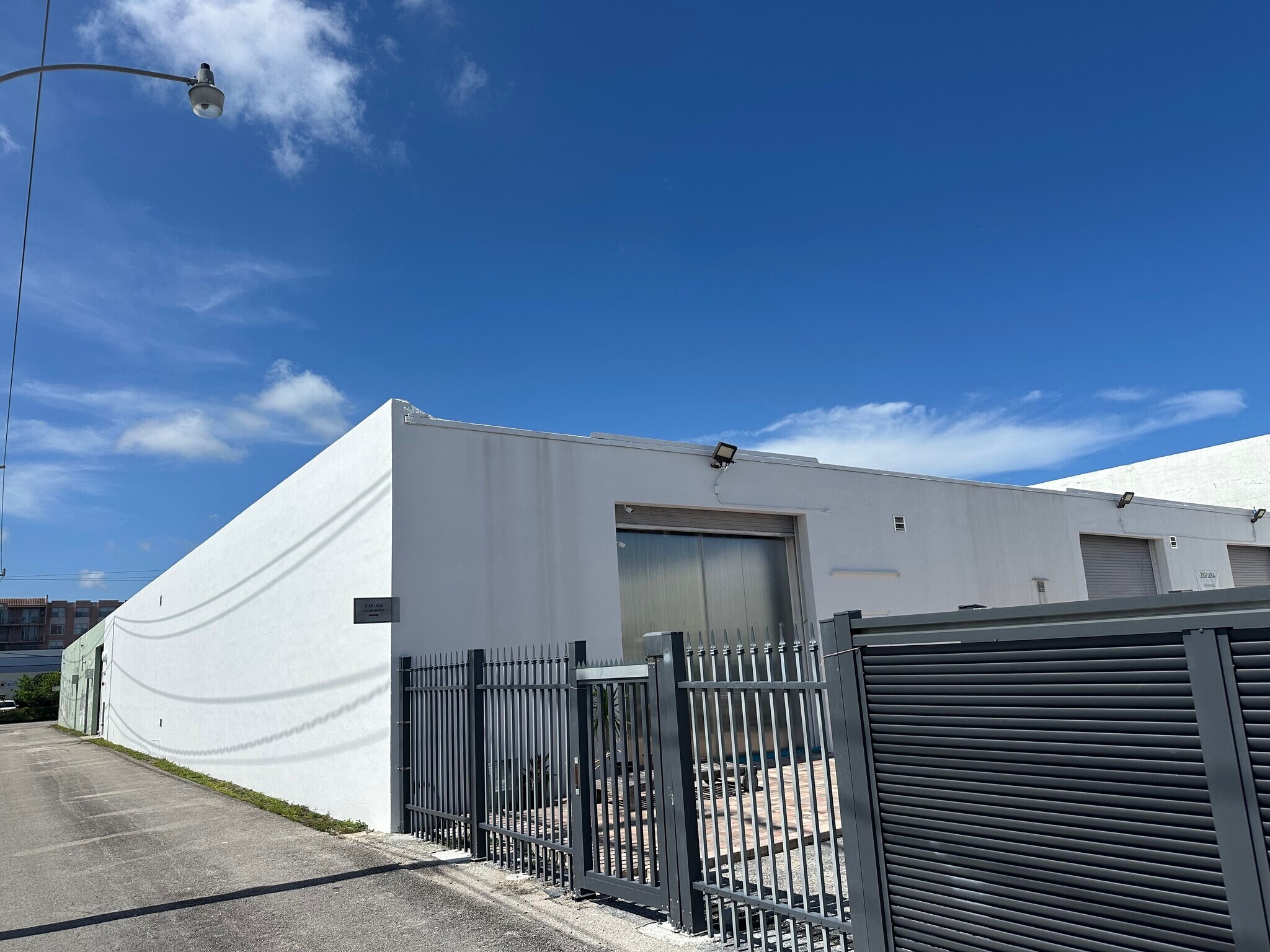
Cette fonctionnalité n’est pas disponible pour le moment.
Nous sommes désolés, mais la fonctionnalité à laquelle vous essayez d’accéder n’est pas disponible actuellement. Nous sommes au courant du problème et notre équipe travaille activement pour le résoudre.
Veuillez vérifier de nouveau dans quelques minutes. Veuillez nous excuser pour ce désagrément.
– L’équipe LoopNet
Votre e-mail a été envoyé.

1820 NE 146th St Industriel/Logistique | 743 m² | À louer | Miami, FL 33181



Certaines informations ont été traduites automatiquement.

INFORMATIONS PRINCIPALES
- Flexible layout for industrial or commercial operations
- HVAC system with ductwork and controls
- Kitchen area and two finished restrooms
- Fully finished interior with lighting, Three 12’ x 12’ overhead doors
- Ceiling-height sprinkler system
- Gated parking + adjacent public lot
CARACTÉRISTIQUES
TOUS LES ESPACE DISPONIBLES(1)
Afficher les loyers en
- ESPACE
- SURFACE
- DURÉE
- LOYER
- TYPE DE BIEN
- ÉTAT
- DISPONIBLE
Located on the rear side of the building, the unit offers enhanced privacy and a more discreet operating environment—ideal for businesses seeking separation from street-facing exposure or requiring more controlled access for staff and deliveries. The interior is fully built out, including high-efficiency lighting, a central HVAC system with full ductwork and controls, and a sprinkler system completed to ceiling height. The layout includes multiple enclosed offices, a kitchen/break area, and two finished restrooms, making it well-suited for a variety of industrial or commercial uses. Additional benefits include gated on-site parking and access to a large adjacent public parking lot, providing ample parking for staff and visitors.
- Le loyer ne comprend pas les services publics, les frais immobiliers ou les services de l’immeuble.
- Climatisation centrale
- Toilettes privées
- Espace en excellent état
- Bureaux cloisonnés
- Cour
| Espace | Surface | Durée | Loyer | Type de bien | État | Disponible |
| 1er étage | 743 m² | Négociable | 263,88 € /m²/an 21,99 € /m²/mois 196 119 € /an 16 343 € /mois | Industriel/Logistique | - | 30 jours |
1er étage
| Surface |
| 743 m² |
| Durée |
| Négociable |
| Loyer |
| 263,88 € /m²/an 21,99 € /m²/mois 196 119 € /an 16 343 € /mois |
| Type de bien |
| Industriel/Logistique |
| État |
| - |
| Disponible |
| 30 jours |
1er étage
| Surface | 743 m² |
| Durée | Négociable |
| Loyer | 263,88 € /m²/an |
| Type de bien | Industriel/Logistique |
| État | - |
| Disponible | 30 jours |
Located on the rear side of the building, the unit offers enhanced privacy and a more discreet operating environment—ideal for businesses seeking separation from street-facing exposure or requiring more controlled access for staff and deliveries. The interior is fully built out, including high-efficiency lighting, a central HVAC system with full ductwork and controls, and a sprinkler system completed to ceiling height. The layout includes multiple enclosed offices, a kitchen/break area, and two finished restrooms, making it well-suited for a variety of industrial or commercial uses. Additional benefits include gated on-site parking and access to a large adjacent public parking lot, providing ample parking for staff and visitors.
- Le loyer ne comprend pas les services publics, les frais immobiliers ou les services de l’immeuble.
- Espace en excellent état
- Climatisation centrale
- Bureaux cloisonnés
- Toilettes privées
- Cour
APERÇU DU BIEN
Now available: 8,000 square foot industrial flex space offering an ideal blend of warehouse functionality and office convenience. This well-maintained property features three 12’ x 12’ overhead doors, perfect for loading, deliveries, and operational efficiency. Located on the rear side of the building, the unit offers enhanced privacy and a more discreet operating environment—ideal for businesses seeking separation from street-facing exposure or requiring more controlled access for staff and deliveries. The interior is fully built out, including high-efficiency lighting, a central HVAC system with full ductwork and controls, and a sprinkler system completed to ceiling height. The layout includes multiple enclosed offices, a kitchen/break area, and two finished restrooms, making it well-suited for a variety of industrial or commercial uses. Additional benefits include gated on-site parking and access to a large adjacent public parking lot, providing ample parking for staff and visitors. Currently owner-occupied – available for immediate occupancy upon lease execution. Contact us today to schedule a private tour or request additional details. Larry Ping 1820leasing@gmail.com 516-848-4254
FAITS SUR L’INSTALLATION MANUFACTURE
Présenté par

1820 NE 146th St
Hum, une erreur s’est produite lors de l’envoi de votre message. Veuillez réessayer.
Merci ! Votre message a été envoyé.


