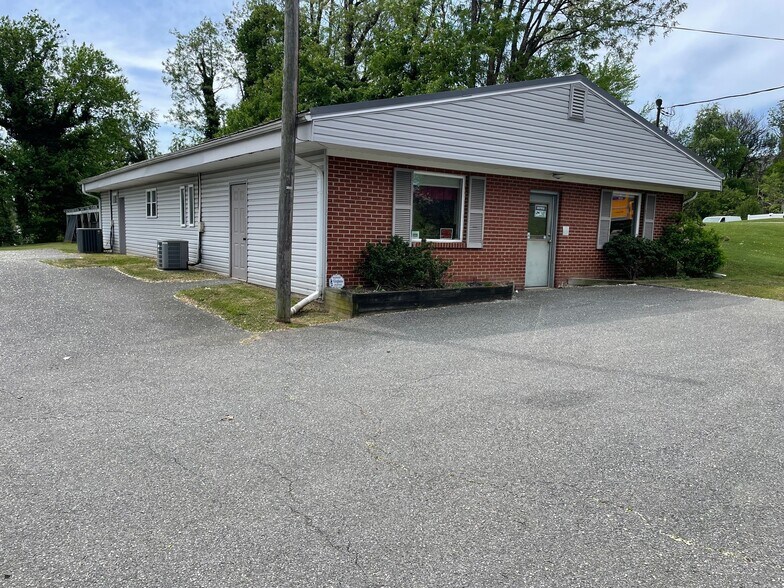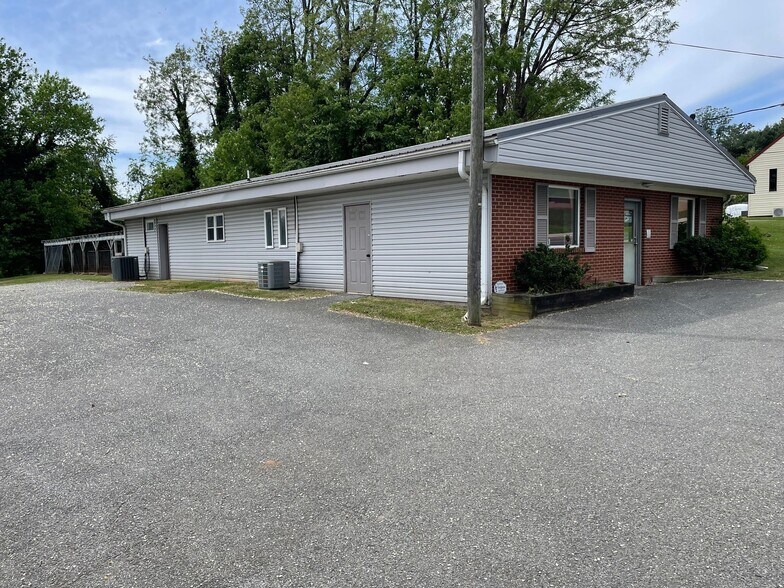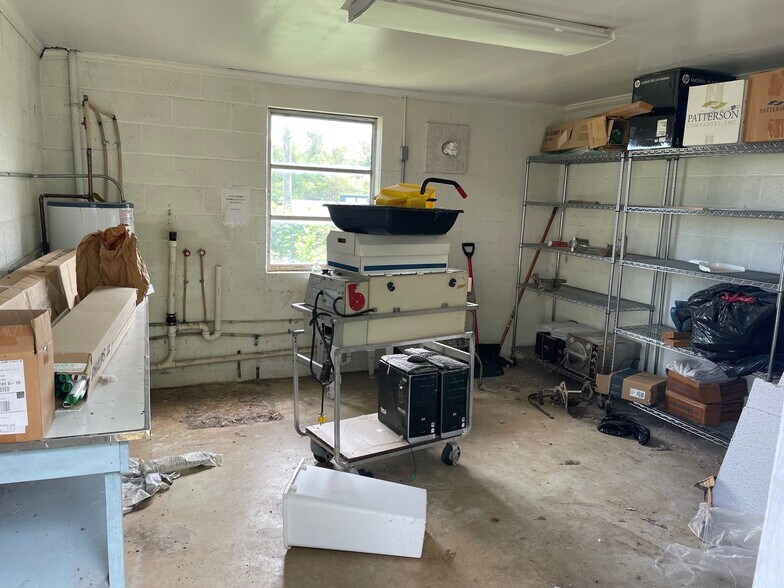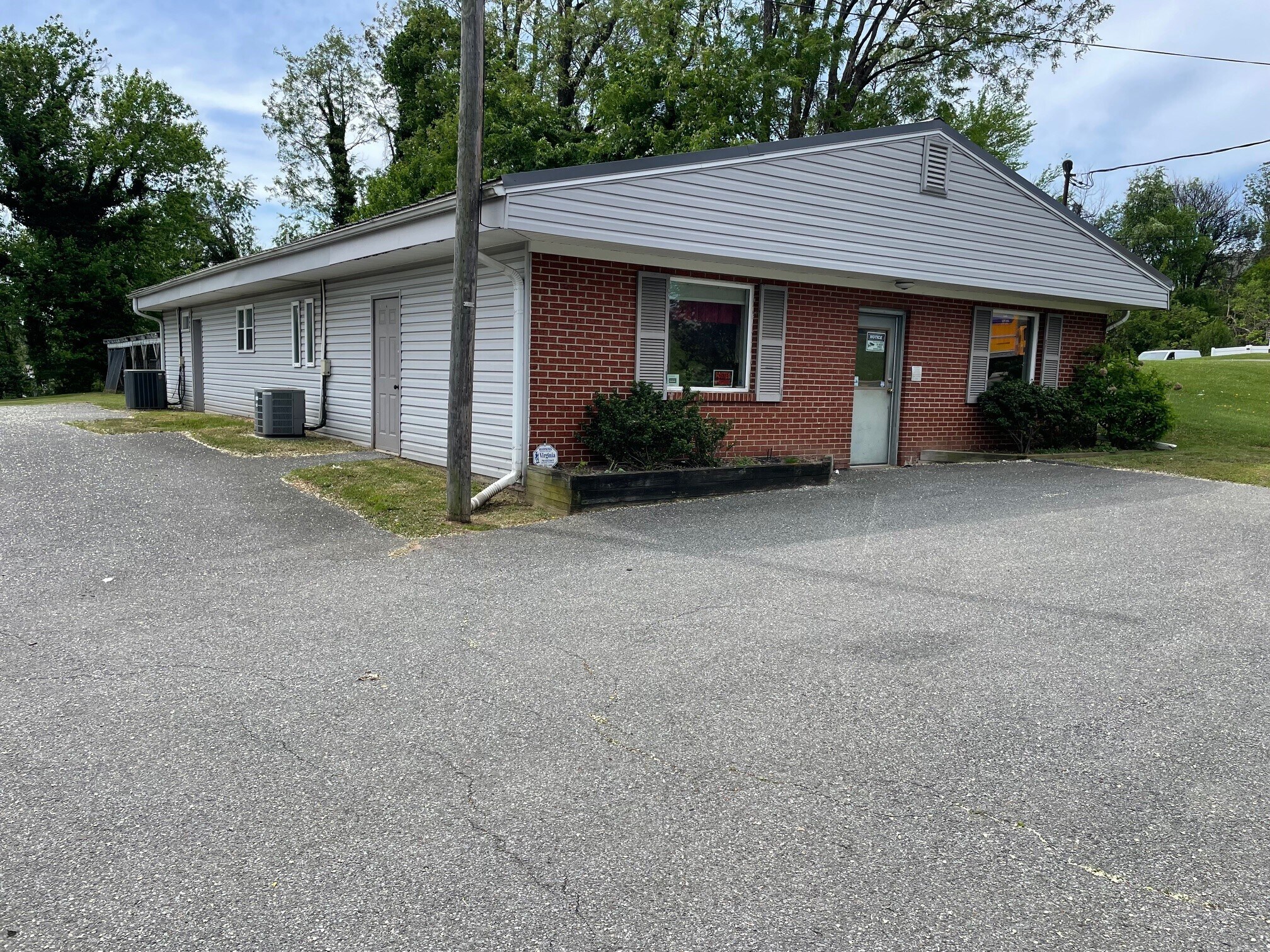RÉSUMÉ ANALYTIQUE
Former vet office with multiple offices, acoustic ceilings, block walls. Metal roof, (2) heat pumps, LED & fluorescent lighting. Large fenced in pole barn area in rear of property, great for secure storage or additional shop space. Zoning allows for a variety of uses. Paved parking area with 15+ parking spaces.
TAXES ET FRAIS D’EXPLOITATION (RÉEL - 2025) Cliquez ici pour accéder à |
ANNUEL | ANNUEL PAR m² |
|---|---|---|
| Taxes |
-

|
-

|
| Frais d’exploitation |
-

|
-

|
| Total des frais |
$99,999

|
$9.99

|
INFORMATIONS SUR L’IMMEUBLE
Type de vente
Propriétaire occupant
Type de bien
Bureau
Surface de l’immeuble
346 m²
Classe d’immeuble
B
Année de construction
1953
Prix
240 771 €
Prix par m²
695,18 €
Occupation
Mono
Hauteur du bâtiment
1 étage
Surface type par étage
346 m²
Coefficient d’occupation des sols de l’immeuble
0,50
Surface du lot
0,07 ha
Zonage
B5
Stationnement
10 places (28,87 places par 1 000 m² loué)
1 of 1
TAXES FONCIÈRES
| Numéro de parcelle | 003-34-055 | Évaluation des aménagements | 179 396 € (2024) |
| Évaluation du terrain | 26 353 € (2024) | Évaluation totale | 205 750 € (2024) |







