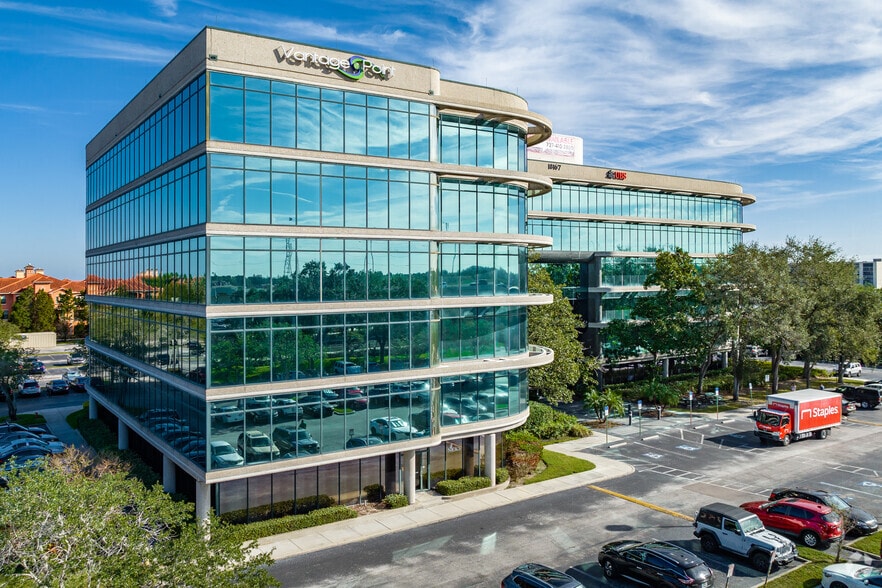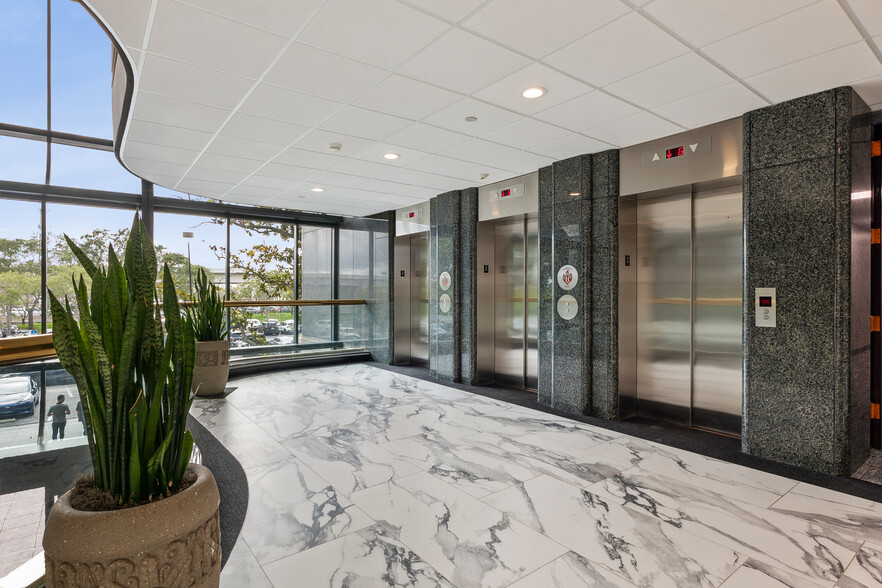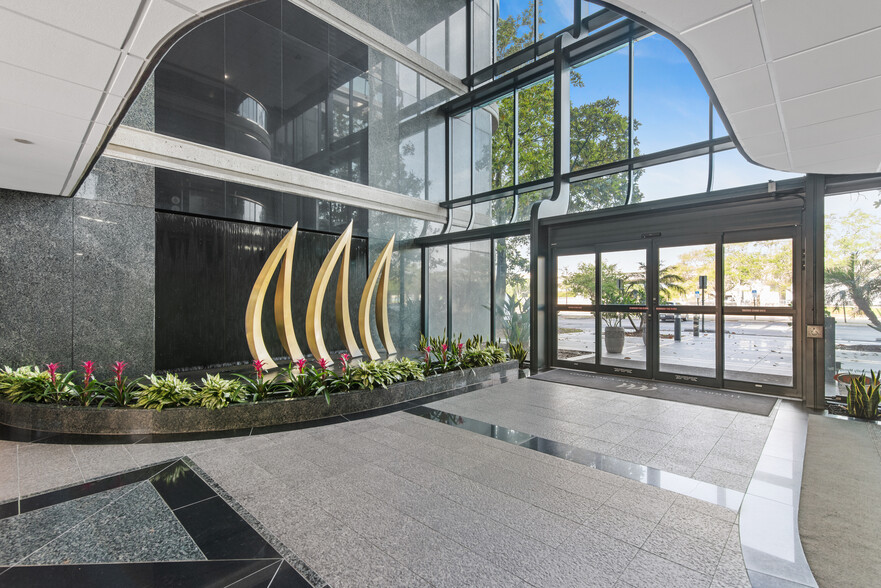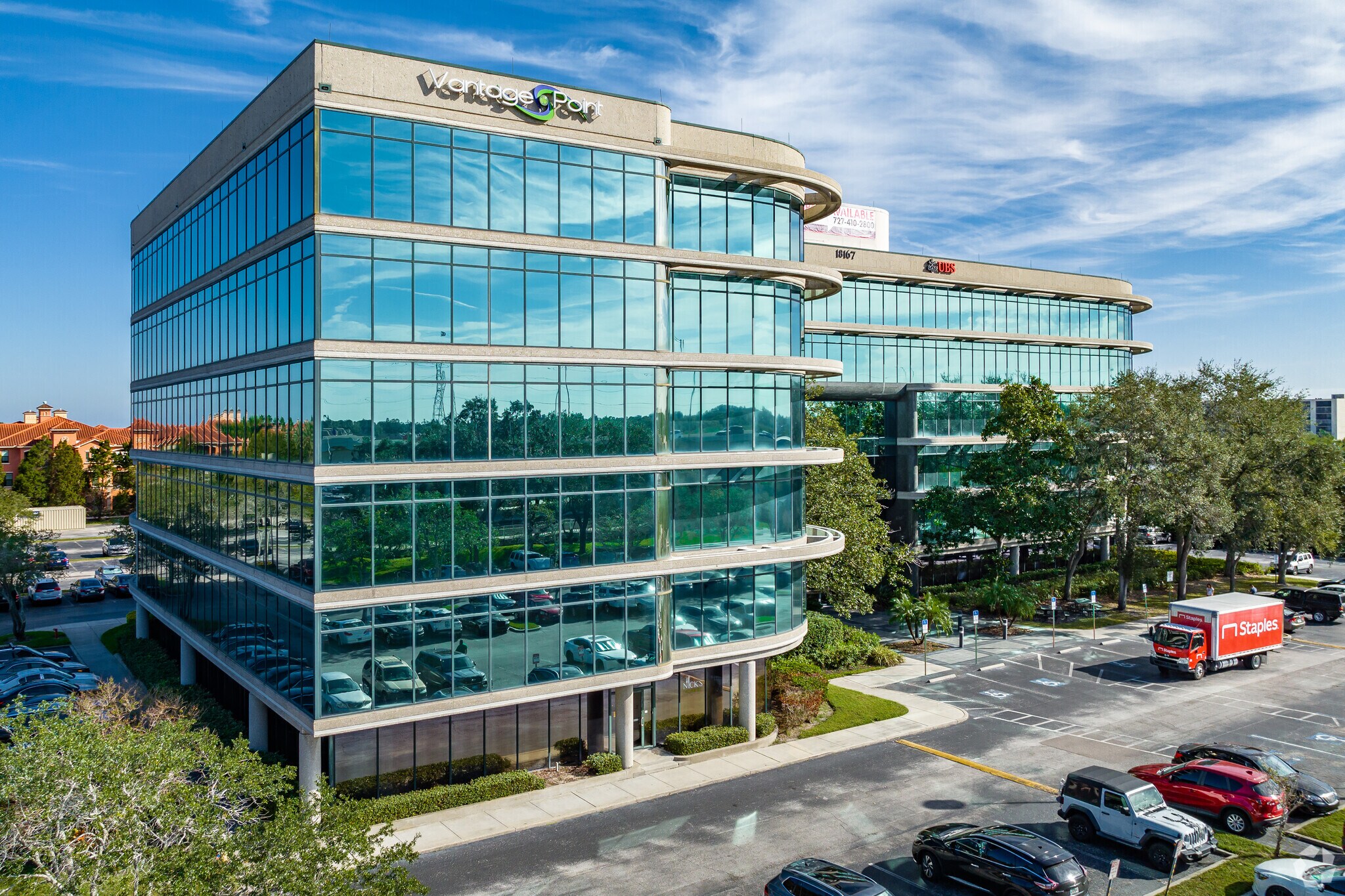Votre e-mail a été envoyé.
Certaines informations ont été traduites automatiquement.
INFORMATIONS PRINCIPALES
- Immeuble de bureaux de classe A avec des équipements haut de gamme sur place et dans les environs
- Récemment rénové.
TOUS LES ESPACES DISPONIBLES(4)
Afficher les loyers en
- ESPACE
- SURFACE
- DURÉE
- LOYER
- TYPE DE BIEN
- ÉTAT
- DISPONIBLE
Space Highlights Open Concept Design: Modern glass windows and doors create a bright, upscale environment perfect for collaboration or private client meetings. Customizable Layout: Option to add 1–2 private offices, a boardroom, or a break room while maintaining open workspace. Rear Entrance: Convenient secondary access for staff or deliveries. Peaceful Setting: Set back from heavy foot traffic, providing a quiet, professional atmosphere. Upscale Finishes: Contemporary design with natural light and a clean, polished look. Building Features & Amenities Class A, Six-Story Office Building – ±153,026 SF with a newly renovated interior and high-end finishes. Stunning Three-Story Lobby Atrium – Resort-style ambiance featuring lush greenery, a water feature, and a cascading waterfall. Recent Upgrades – Fully remodeled restrooms, upgraded elevators with TV monitors, and keyless entry for modern security. Convenient Access – 24/7 building access, on-site property management, and high-visibility signage opportunities along US Hwy 19. Excellent Parking – 4:1,000 SF parking ratio for tenants and visitors. Prime Location – Centrally located with quick access to Tampa, St. Petersburg, and Clearwater; 10 minutes to St. Pete–Clearwater Airport and 20 minutes to Tampa International Airport. On-Site & Nearby Dining – Nick’s Café on-site plus Dunkin’, Einstein Bros. Bagels, McDonald’s, Wawa, Raising Cane’s, and more within 2 miles. This space combines modern design, convenience, and Class A amenities to create a professional environment tailored for growing businesses.
- Le loyer comprend les services publics, les services de l’immeuble et les frais immobiliers.
- Ventilation et chauffage centraux
- CVC disponible en-dehors des heures ouvrables
- Espace en excellent état
- Entièrement moquetté
- Espace d’angle
This beautifully designed office space offers 3,749 square feet with an impressive upgraded lobby featuring elegant marble flooring. Currently configured for a law firm, the layout includes: 8 spacious private offices with stylish interior windows overlooking the main areas Large conference room for client meetings and team collaboration Open kitchen area for staff convenience Two small storage rooms for files and supplies Rear door access to stairwell and parking lot Tenants will enjoy scenic views of both the rear parking area and the surrounding beautiful homes along Tampa Bay. Restrooms are located just a few steps down the hall. The office is situated on the 2nd floor, featuring an open atrium with a stunning waterfall centerpiece, creating a professional and inviting environment. This space can be delivered as-is, built-to-suit, or shelled out to meet your specific needs. It is located in a quiet hallway with only one other tenant, ensuring a peaceful and productive work setting. Ideal For: Law firms Financial services and wealth management offices Medical or professional practices Corporate headquarters or regional offices Creative or consulting firms seeking a prestigious setting
- Le loyer comprend les services publics, les services de l’immeuble et les frais immobiliers.
- 8 bureaux privés
- Espace en excellent état
- Balcon
- Atrium
- Entièrement aménagé comme Cabinet juridique
- 1 salle de conférence
- Ventilation et chauffage centraux
- CVC disponible en-dehors des heures ouvrables
- Class A Executive Office | 8 Private Offices
Suite 285 presents a rare opportunity to secure a professional and adaptable office space within one of Clearwater’s most prestigious business addresses. Originally designed for an insurance firm, this second-floor suite blends functionality with potential—ideal for companies seeking a polished, established setting that can evolve with their growth. Impressive Entrance & Meeting Space Just steps from the elevator, guests are welcomed into a private lobby leading to a modern meeting room—perfect for executive sessions or client presentations. The suite features glass entry doors and interior windows that create a bright, open feel. Two executive offices, including one designed for the CEO, offer additional privacy and distinction. Private Offices with Views The layout includes thirteen private offices, several of which overlook the bustling U.S. Hwy 19 corridor. Expansive windows fill the space with natural light, fostering a productive and inspiring work environment. Flexible Layout for Growing Teams Beyond private offices, the suite includes: Large open areas ideal for cubicles or collaborative workstations Two kitchens and an additional open break area for convenience and comfort This adaptable design allows for seamless customization to suit your company’s operational needs. Upscale Building Upgrades Harbourside Grande Crossings is known for its Class A finishes and professional image. The building’s restrooms were upgraded in 2025, and Suite 285 can be delivered as-is or reimagined through a modern build-out tailored to your brand and workflow. Flexible Leasing Options Current Configuration: Ideal for professional services, financial firms, legal practices, or corporate offices Divisible: Can be configured into smaller suites Expandable: Up to 3,749 additional square feet available for tenants requiring extra space With its high-end aesthetic, flexible layout, and commanding views, Suite 285 offers the perfect setting for businesses seeking a flagship office in one of Clearwater’s most desirable Class A environments.
- Le loyer comprend les services publics, les services de l’immeuble et les frais immobiliers.
- Principalement open space
- 1 salle de conférence
- Ventilation et chauffage centraux
- Lumière naturelle
- 13 Private Offices
- Two Kitchens
- Entièrement aménagé comme Centre d’appels
- 13 bureaux privés
- Espace en excellent état
- Aire de réception
- Upscale Lobby Entrance
- Large Open-Plan Room for Call Center Work Stations
This 4,500 SF first-class office suite presents a unique leasing opportunity in Harbourside Grande Crossings, a premier six-story Class A office building in the heart of Tampa Bay. The current tenant has leased more space than needed and is offering this portion of the suite with the option to purchase high-quality office furnishings for a complete turnkey solution. The space may also be built out to the new tenant’s specifications, allowing full customization to meet individual business needs. Suite Features Open-Plan Workstations – 24 stylish, ergonomic chairs paired with individual workstations designed for comfort and productivity. Modern Glass Boardroom – a sleek glass conference table with matching chairs, ideal for executive meetings or client presentations. Flexible Build-Out – can be adapted for individual offices, collaborative work areas, or customized layouts to suit tenant needs. Kitchen & Breakroom – large kitchen with extensive cabinets, shelving, counter seating, and a secondary door for added access. Includes tables and chairs if desired. Natural Light – abundant sunlight cascades through the east-facing windows, brightening the entire suite.
- Le loyer comprend les services publics, les services de l’immeuble et les frais immobiliers.
- Principalement open space
- 24 postes de travail
- Ventilation et chauffage centraux
- Lumière naturelle
- Accessible fauteuils roulants
- Open Plan
- Entièrement aménagé comme Centre d’appels
- 1 salle de conférence
- Espace en excellent état
- Plafonds suspendus
- Open space
- Turn-Key Opportunity
- Lots of Natural Light
| Espace | Surface | Durée | Loyer | Type de bien | État | Disponible |
| 1er étage – 160-185 | 181 m² | Négociable | 239,73 € /m²/an 19,98 € /m²/mois 43 274 € /an 3 606 € /mois | Local d’activités | Construction achevée | Maintenant |
| 2e étage, bureau 250 | 348 m² | Négociable | 239,73 € /m²/an 19,98 € /m²/mois 83 497 € /an 6 958 € /mois | Bureau | Construction achevée | 26/06/2026 |
| 2e étage, bureau 285 | 760 m² | Négociable | 239,73 € /m²/an 19,98 € /m²/mois 182 251 € /an 15 188 € /mois | Bureau | Construction achevée | Maintenant |
| 4e étage, bureau 425 | 418 m² | Négociable | 239,73 € /m²/an 19,98 € /m²/mois 100 223 € /an 8 352 € /mois | Bureaux/Médical | Construction achevée | Maintenant |
1er étage – 160-185
| Surface |
| 181 m² |
| Durée |
| Négociable |
| Loyer |
| 239,73 € /m²/an 19,98 € /m²/mois 43 274 € /an 3 606 € /mois |
| Type de bien |
| Local d’activités |
| État |
| Construction achevée |
| Disponible |
| Maintenant |
2e étage, bureau 250
| Surface |
| 348 m² |
| Durée |
| Négociable |
| Loyer |
| 239,73 € /m²/an 19,98 € /m²/mois 83 497 € /an 6 958 € /mois |
| Type de bien |
| Bureau |
| État |
| Construction achevée |
| Disponible |
| 26/06/2026 |
2e étage, bureau 285
| Surface |
| 760 m² |
| Durée |
| Négociable |
| Loyer |
| 239,73 € /m²/an 19,98 € /m²/mois 182 251 € /an 15 188 € /mois |
| Type de bien |
| Bureau |
| État |
| Construction achevée |
| Disponible |
| Maintenant |
4e étage, bureau 425
| Surface |
| 418 m² |
| Durée |
| Négociable |
| Loyer |
| 239,73 € /m²/an 19,98 € /m²/mois 100 223 € /an 8 352 € /mois |
| Type de bien |
| Bureaux/Médical |
| État |
| Construction achevée |
| Disponible |
| Maintenant |
1er étage – 160-185
| Surface | 181 m² |
| Durée | Négociable |
| Loyer | 239,73 € /m²/an |
| Type de bien | Local d’activités |
| État | Construction achevée |
| Disponible | Maintenant |
Space Highlights Open Concept Design: Modern glass windows and doors create a bright, upscale environment perfect for collaboration or private client meetings. Customizable Layout: Option to add 1–2 private offices, a boardroom, or a break room while maintaining open workspace. Rear Entrance: Convenient secondary access for staff or deliveries. Peaceful Setting: Set back from heavy foot traffic, providing a quiet, professional atmosphere. Upscale Finishes: Contemporary design with natural light and a clean, polished look. Building Features & Amenities Class A, Six-Story Office Building – ±153,026 SF with a newly renovated interior and high-end finishes. Stunning Three-Story Lobby Atrium – Resort-style ambiance featuring lush greenery, a water feature, and a cascading waterfall. Recent Upgrades – Fully remodeled restrooms, upgraded elevators with TV monitors, and keyless entry for modern security. Convenient Access – 24/7 building access, on-site property management, and high-visibility signage opportunities along US Hwy 19. Excellent Parking – 4:1,000 SF parking ratio for tenants and visitors. Prime Location – Centrally located with quick access to Tampa, St. Petersburg, and Clearwater; 10 minutes to St. Pete–Clearwater Airport and 20 minutes to Tampa International Airport. On-Site & Nearby Dining – Nick’s Café on-site plus Dunkin’, Einstein Bros. Bagels, McDonald’s, Wawa, Raising Cane’s, and more within 2 miles. This space combines modern design, convenience, and Class A amenities to create a professional environment tailored for growing businesses.
- Le loyer comprend les services publics, les services de l’immeuble et les frais immobiliers.
- Espace en excellent état
- Ventilation et chauffage centraux
- Entièrement moquetté
- CVC disponible en-dehors des heures ouvrables
- Espace d’angle
2e étage, bureau 250
| Surface | 348 m² |
| Durée | Négociable |
| Loyer | 239,73 € /m²/an |
| Type de bien | Bureau |
| État | Construction achevée |
| Disponible | 26/06/2026 |
This beautifully designed office space offers 3,749 square feet with an impressive upgraded lobby featuring elegant marble flooring. Currently configured for a law firm, the layout includes: 8 spacious private offices with stylish interior windows overlooking the main areas Large conference room for client meetings and team collaboration Open kitchen area for staff convenience Two small storage rooms for files and supplies Rear door access to stairwell and parking lot Tenants will enjoy scenic views of both the rear parking area and the surrounding beautiful homes along Tampa Bay. Restrooms are located just a few steps down the hall. The office is situated on the 2nd floor, featuring an open atrium with a stunning waterfall centerpiece, creating a professional and inviting environment. This space can be delivered as-is, built-to-suit, or shelled out to meet your specific needs. It is located in a quiet hallway with only one other tenant, ensuring a peaceful and productive work setting. Ideal For: Law firms Financial services and wealth management offices Medical or professional practices Corporate headquarters or regional offices Creative or consulting firms seeking a prestigious setting
- Le loyer comprend les services publics, les services de l’immeuble et les frais immobiliers.
- Entièrement aménagé comme Cabinet juridique
- 8 bureaux privés
- 1 salle de conférence
- Espace en excellent état
- Ventilation et chauffage centraux
- Balcon
- CVC disponible en-dehors des heures ouvrables
- Atrium
- Class A Executive Office | 8 Private Offices
2e étage, bureau 285
| Surface | 760 m² |
| Durée | Négociable |
| Loyer | 239,73 € /m²/an |
| Type de bien | Bureau |
| État | Construction achevée |
| Disponible | Maintenant |
Suite 285 presents a rare opportunity to secure a professional and adaptable office space within one of Clearwater’s most prestigious business addresses. Originally designed for an insurance firm, this second-floor suite blends functionality with potential—ideal for companies seeking a polished, established setting that can evolve with their growth. Impressive Entrance & Meeting Space Just steps from the elevator, guests are welcomed into a private lobby leading to a modern meeting room—perfect for executive sessions or client presentations. The suite features glass entry doors and interior windows that create a bright, open feel. Two executive offices, including one designed for the CEO, offer additional privacy and distinction. Private Offices with Views The layout includes thirteen private offices, several of which overlook the bustling U.S. Hwy 19 corridor. Expansive windows fill the space with natural light, fostering a productive and inspiring work environment. Flexible Layout for Growing Teams Beyond private offices, the suite includes: Large open areas ideal for cubicles or collaborative workstations Two kitchens and an additional open break area for convenience and comfort This adaptable design allows for seamless customization to suit your company’s operational needs. Upscale Building Upgrades Harbourside Grande Crossings is known for its Class A finishes and professional image. The building’s restrooms were upgraded in 2025, and Suite 285 can be delivered as-is or reimagined through a modern build-out tailored to your brand and workflow. Flexible Leasing Options Current Configuration: Ideal for professional services, financial firms, legal practices, or corporate offices Divisible: Can be configured into smaller suites Expandable: Up to 3,749 additional square feet available for tenants requiring extra space With its high-end aesthetic, flexible layout, and commanding views, Suite 285 offers the perfect setting for businesses seeking a flagship office in one of Clearwater’s most desirable Class A environments.
- Le loyer comprend les services publics, les services de l’immeuble et les frais immobiliers.
- Entièrement aménagé comme Centre d’appels
- Principalement open space
- 13 bureaux privés
- 1 salle de conférence
- Espace en excellent état
- Ventilation et chauffage centraux
- Aire de réception
- Lumière naturelle
- Upscale Lobby Entrance
- 13 Private Offices
- Large Open-Plan Room for Call Center Work Stations
- Two Kitchens
4e étage, bureau 425
| Surface | 418 m² |
| Durée | Négociable |
| Loyer | 239,73 € /m²/an |
| Type de bien | Bureaux/Médical |
| État | Construction achevée |
| Disponible | Maintenant |
This 4,500 SF first-class office suite presents a unique leasing opportunity in Harbourside Grande Crossings, a premier six-story Class A office building in the heart of Tampa Bay. The current tenant has leased more space than needed and is offering this portion of the suite with the option to purchase high-quality office furnishings for a complete turnkey solution. The space may also be built out to the new tenant’s specifications, allowing full customization to meet individual business needs. Suite Features Open-Plan Workstations – 24 stylish, ergonomic chairs paired with individual workstations designed for comfort and productivity. Modern Glass Boardroom – a sleek glass conference table with matching chairs, ideal for executive meetings or client presentations. Flexible Build-Out – can be adapted for individual offices, collaborative work areas, or customized layouts to suit tenant needs. Kitchen & Breakroom – large kitchen with extensive cabinets, shelving, counter seating, and a secondary door for added access. Includes tables and chairs if desired. Natural Light – abundant sunlight cascades through the east-facing windows, brightening the entire suite.
- Le loyer comprend les services publics, les services de l’immeuble et les frais immobiliers.
- Entièrement aménagé comme Centre d’appels
- Principalement open space
- 1 salle de conférence
- 24 postes de travail
- Espace en excellent état
- Ventilation et chauffage centraux
- Plafonds suspendus
- Lumière naturelle
- Open space
- Accessible fauteuils roulants
- Turn-Key Opportunity
- Open Plan
- Lots of Natural Light
APERÇU DU BIEN
Bénéficiant d'un emplacement central au cœur de Tampa, de Saint-Pétersbourg et de Clearwater, en Floride, Harbourside, au 18167 US Highway 19 N, est un immeuble de bureaux de classe A récemment rénové et très visible doté d'équipements haut de gamme sur place et dans les environs. D'une superficie de ± 153 026 pieds carrés répartis sur six étages, le bâtiment comprend un atrium de trois étages dans le hall d'entrée offrant une vue spectaculaire sur la baie de Tampa. Les récentes rénovations des parties communes incluent toutes les toilettes récemment rénovées et les ascenseurs améliorés avec écrans de télévision. Harbourside propose également aux locataires une salle de conférence et une gestion immobilière sur place, un accès 24 heures sur 24, 7 jours sur 7, un ratio de stationnement de 4:1 000 pieds carrés et des options pour la signalisation des bâtiments visible depuis l'autoroute 19 située à proximité. Pour les voyages d'affaires, le bâtiment se trouve à moins de 15 minutes de l'aéroport international de Saint-Pétersbourg — Clearwater et de l'aéroport international de Tampa. Outre le café sur place, les employés peuvent accéder facilement à Dunkin', Chipotle, 7-Eleven, Five Guys, Subway et Publix au nord et à McDonald's, Wawa, Einstein Bros. Bagels, Taco Bell et Boston Market au sud. Vous trouverez encore plus de boutiques, de restaurants et de lieux de divertissement au centre commercial Countryside situé à proximité et dans le centre-ville de Tampa.
- Restaurant
- Bord de l’eau
- Climatisation
INFORMATIONS SUR L’IMMEUBLE
Présenté par

Harbourside | 18167 US Highway 19 N
Hum, une erreur s’est produite lors de l’envoi de votre message. Veuillez réessayer.
Merci ! Votre message a été envoyé.


















