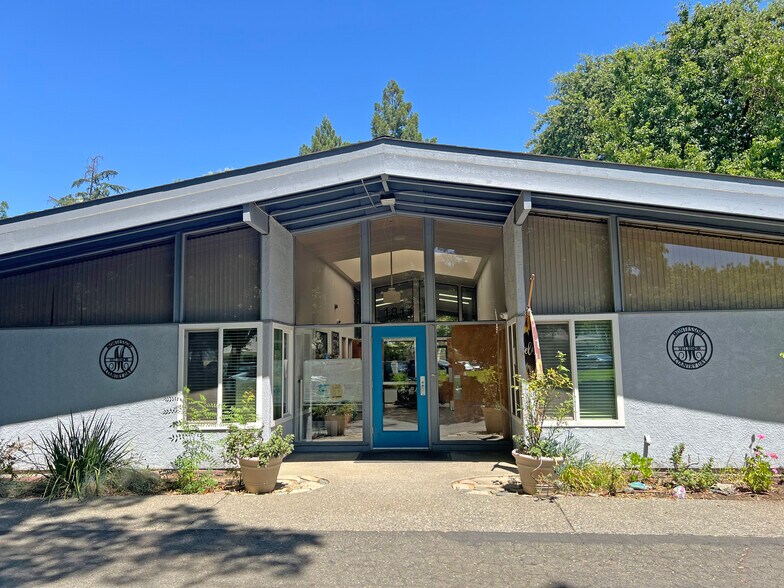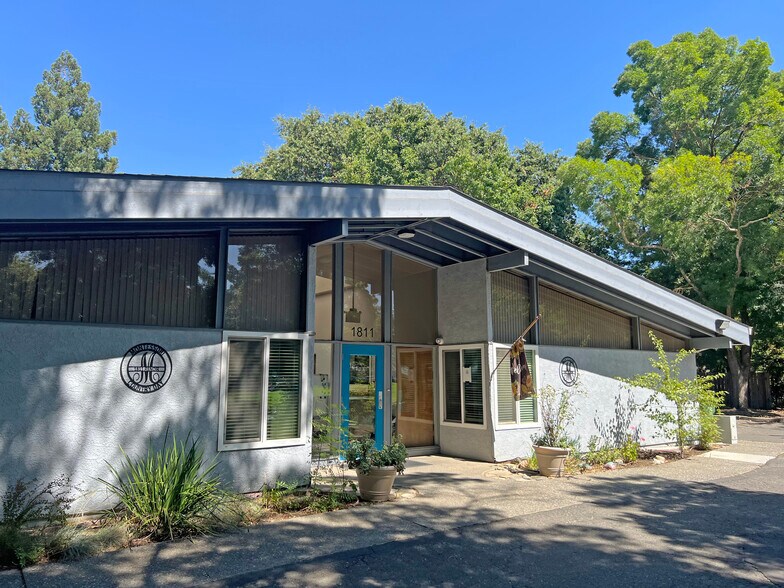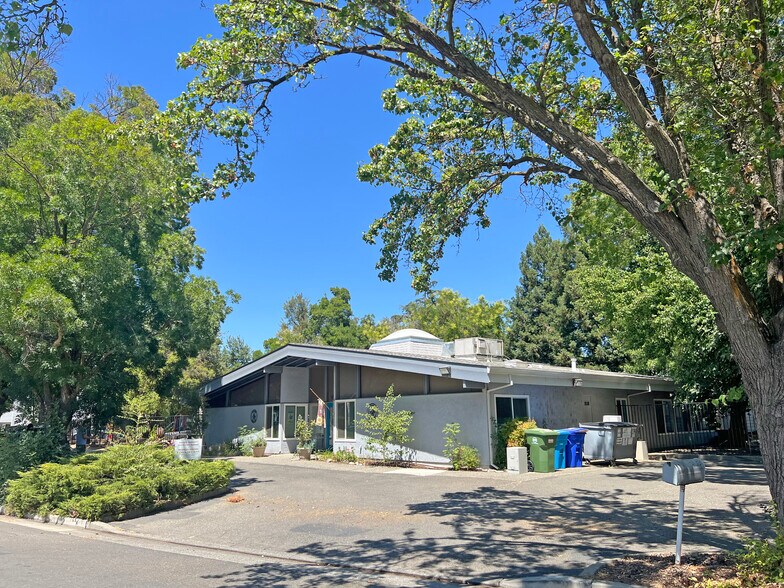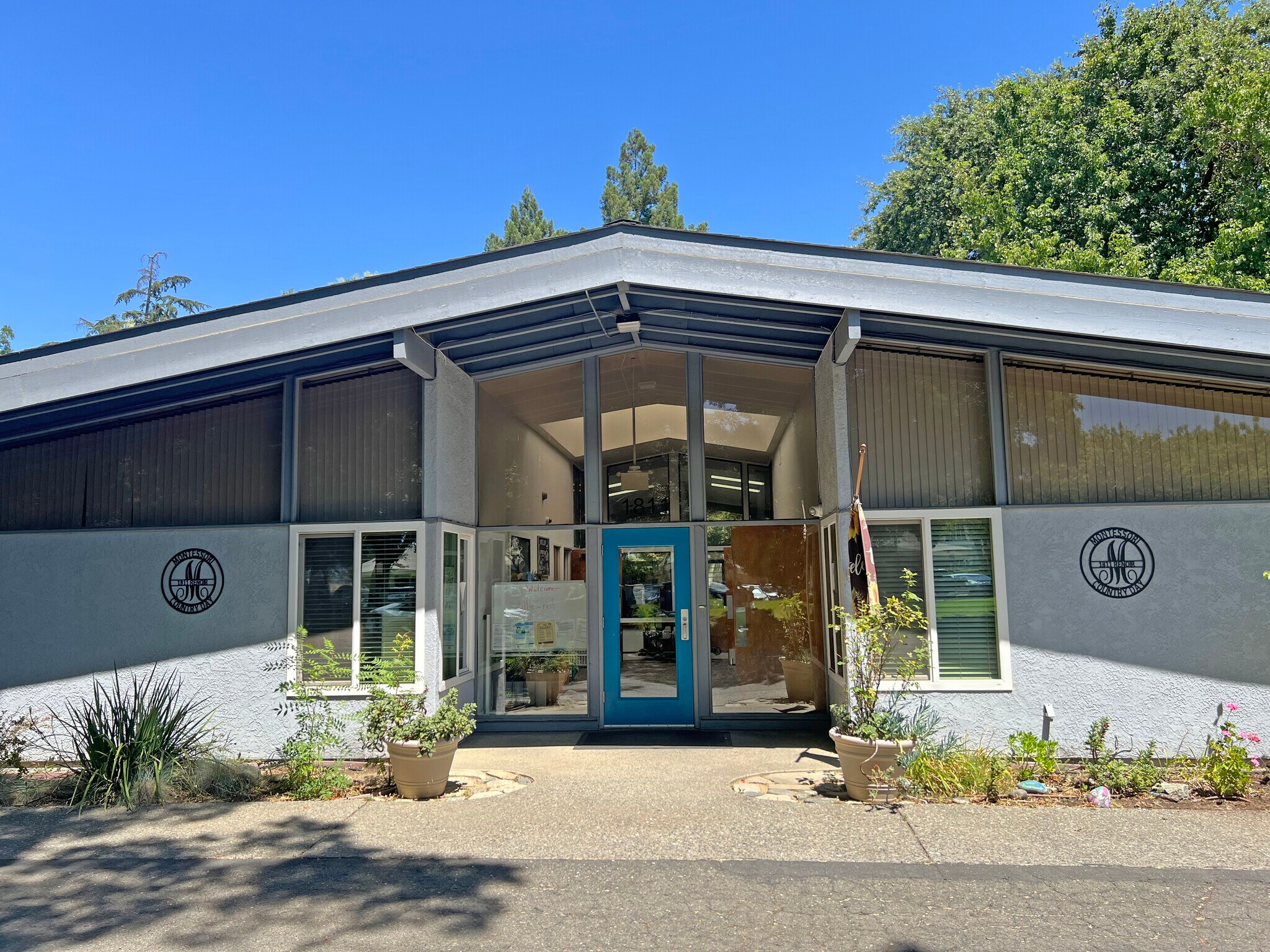Votre e-mail a été envoyé.
Certaines informations ont été traduites automatiquement.
TOUS LES ESPACE DISPONIBLES(1)
Afficher les loyers en
- ESPACE
- SURFACE
- DURÉE
- LOYER
- TYPE DE BIEN
- ÉTAT
- DISPONIBLE
• An entire building of ±4,020 SF on ±.6 acres available immediately. Current configuration includes waiting/reception area, office space, large open areas/classrooms with restrooms for small children, and generously sized fenced in outdoor play area. • Plenty of natural light through large windows and skylights • Mature trees and landscaping, and a large outdoor area (currently configured as a playground) • Dedicated parking • PD (Planned Development) 13-75 • Zoned for daycare/preschool only. Per the City of Davis, any other use will undergo a Revised Final Planned Development and possible General Plan Amendment. Those entitlements require a public hearing in front of the Planning Commission and the current timeline is 6-8 months. • Centrally located close to the intersection of Pole Line and Covell Boulevard • Close proximity to Nugget Market, Get Fit Davis Health Club, Downtown Davis, UC Davis, numerous commercial & retail facilities & also I-80 & Hwy 113
- Le loyer ne comprend pas les services publics, les frais immobiliers ou les services de l’immeuble.
- Convient pour 11 à 33 personnes
| Espace | Surface | Durée | Loyer | Type de bien | État | Disponible |
| 1er étage | 373 m² | Négociable | 221,43 € /m²/an 18,45 € /m²/mois 82 697 € /an 6 891 € /mois | Bureau | - | Maintenant |
1er étage
| Surface |
| 373 m² |
| Durée |
| Négociable |
| Loyer |
| 221,43 € /m²/an 18,45 € /m²/mois 82 697 € /an 6 891 € /mois |
| Type de bien |
| Bureau |
| État |
| - |
| Disponible |
| Maintenant |
1er étage
| Surface | 373 m² |
| Durée | Négociable |
| Loyer | 221,43 € /m²/an |
| Type de bien | Bureau |
| État | - |
| Disponible | Maintenant |
• An entire building of ±4,020 SF on ±.6 acres available immediately. Current configuration includes waiting/reception area, office space, large open areas/classrooms with restrooms for small children, and generously sized fenced in outdoor play area. • Plenty of natural light through large windows and skylights • Mature trees and landscaping, and a large outdoor area (currently configured as a playground) • Dedicated parking • PD (Planned Development) 13-75 • Zoned for daycare/preschool only. Per the City of Davis, any other use will undergo a Revised Final Planned Development and possible General Plan Amendment. Those entitlements require a public hearing in front of the Planning Commission and the current timeline is 6-8 months. • Centrally located close to the intersection of Pole Line and Covell Boulevard • Close proximity to Nugget Market, Get Fit Davis Health Club, Downtown Davis, UC Davis, numerous commercial & retail facilities & also I-80 & Hwy 113
- Le loyer ne comprend pas les services publics, les frais immobiliers ou les services de l’immeuble.
- Convient pour 11 à 33 personnes
À PROPOS DU BIEN
1811 Renoir Avenue presents a great opportunity to lease a standalone daycare/preschool of ±4,020 SF adjacent to the Green Meadows Office Complex. Currently configured as a daycare/preschool.
INFORMATIONS SUR L’IMMEUBLE
| Espace total disponible | 373 m² | Surface de l’immeuble | 373 m² |
| Type de bien | Spécialité | Année de construction | 1984 |
| Espace total disponible | 373 m² |
| Type de bien | Spécialité |
| Surface de l’immeuble | 373 m² |
| Année de construction | 1984 |
Présenté par

±4,020 SF Daycare/Preschool | 1811 Renoir Ave
Hum, une erreur s’est produite lors de l’envoi de votre message. Veuillez réessayer.
Merci ! Votre message a été envoyé.









