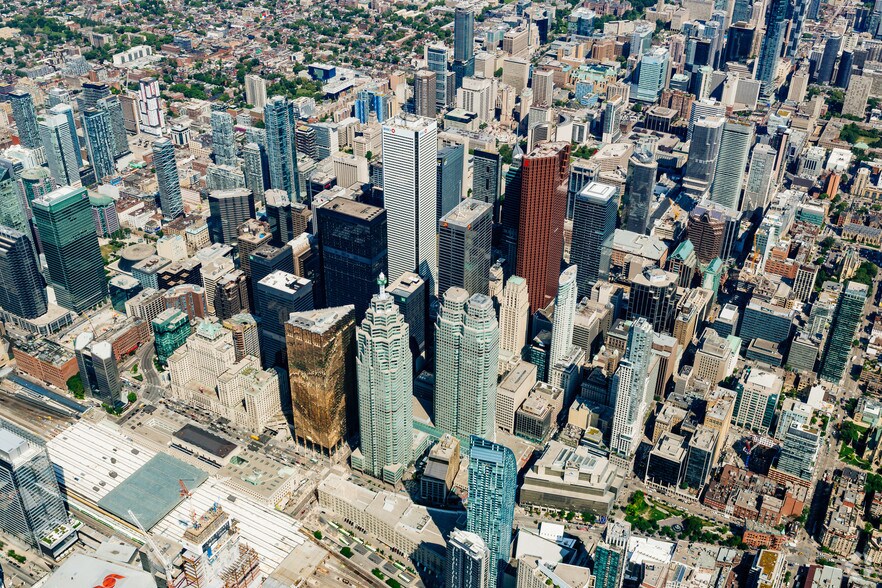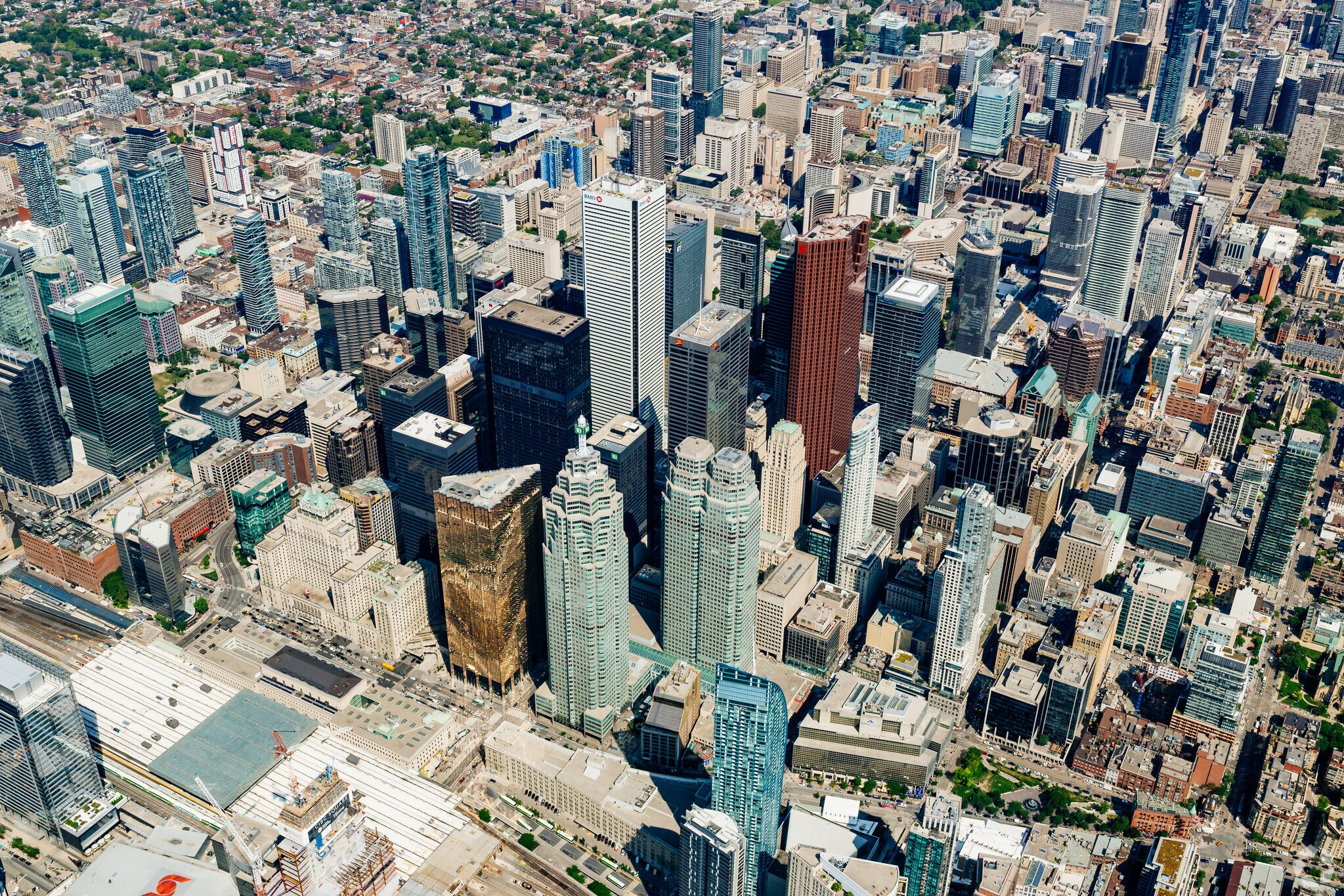Votre e-mail a été envoyé.
Bay Wellington Tower 181 Bay St Bureau | 236–5 478 m² | 5 étoiles | À louer | Toronto, ON M5J 2T3

Certaines informations ont été traduites automatiquement.
TOUS LES ESPACES DISPONIBLES(6)
Afficher les loyers en
- ESPACE
- SURFACE
- DURÉE
- LOYER
- TYPE DE BIEN
- ÉTAT
- DISPONIBLE
Brookfield Place is green building certified with a Gold level of certification in the Leadership in Energy and Environmental Design (LEED®) Existing Buildings: Operations and Maintenance program. Bounded by Bay, Wellington, Yonge and Front Streets, the 5 1/2 acre, 2.6 million square foot complex combines two architecturally stunning office towers with Toronto’s oldest intact streetscape, including the award-winning Allen Lambert Galleria - a six storey pedestrian thoroughfare resplendent in light and glass.
- Le loyer ne comprend pas les services publics, les frais immobiliers ou les services de l’immeuble.
- Principalement open space
- Douches
- Connected to the PATH underground walkway
- Entièrement aménagé comme Bureau standard
- Climatisation centrale
- Close to Union Station
- Underground parking facilities
Brookfield Place is green building certified with a Gold level of certification in the Leadership in Energy and Environmental Design (LEED®) Existing Buildings: Operations and Maintenance program. Bounded by Bay, Wellington, Yonge and Front Streets, the 5 1/2 acre, 2.6 million square foot complex combines two architecturally stunning office towers with Toronto’s oldest intact streetscape, including the award-winning Allen Lambert Galleria - a six storey pedestrian thoroughfare resplendent in light and glass.
- Entièrement aménagé comme Bureau standard
- Climatisation centrale
- Close to Union Station
- Underground parking facilities
- Principalement open space
- Douches
- Connected to the PATH underground walkway
- Le loyer ne comprend pas les services publics, les frais immobiliers ou les services de l’immeuble.
- Principalement open space
- 1 salle de conférence
- Entièrement aménagé comme Bureau standard
- 3 bureaux privés
Brookfield Place is green building certified with a Gold level of certification in the Leadership in Energy and Environmental Design (LEED®) Existing Buildings: Operations and Maintenance program. Bounded by Bay, Wellington, Yonge and Front Streets, the 5 1/2 acre, 2.6 million square foot complex combines two architecturally stunning office towers with Toronto’s oldest intact streetscape, including the award-winning Allen Lambert Galleria - a six storey pedestrian thoroughfare resplendent in light and glass.
- Entièrement aménagé comme Bureau standard
- Climatisation centrale
- Près de la gare Union
- Des parkings souterrains
- Principalement open space
- Douches
- Connecté à la passerelle souterraine PATH
- Le loyer ne comprend pas les services publics, les frais immobiliers ou les services de l’immeuble.
- 22 bureaux privés
- Entièrement aménagé comme Bureau standard
- Cuisine
- Le loyer ne comprend pas les services publics, les frais immobiliers ou les services de l’immeuble.
- Principalement open space
- 1 salle de conférence
- Entièrement aménagé comme Bureau standard
- 5 bureaux privés
- Aire de réception
| Espace | Surface | Durée | Loyer | Type de bien | État | Disponible |
| 24e étage | 1 591 m² | 1-10 Ans | Sur demande Sur demande Sur demande Sur demande | Bureau | Construction achevée | Maintenant |
| 32e étage | 1 187 m² | 1-10 Ans | Sur demande Sur demande Sur demande Sur demande | Bureau | Construction achevée | Maintenant |
| 34e étage | 236 m² | Négociable | Sur demande Sur demande Sur demande Sur demande | Bureau | Construction achevée | 01/07/2026 |
| 37e étage | 836 m² | 1-5 Ans | Sur demande Sur demande Sur demande Sur demande | Bureau | Construction achevée | Maintenant |
| 39e étage | 1 375 m² | Négociable | Sur demande Sur demande Sur demande Sur demande | Bureau | Construction achevée | 01/07/2026 |
| 42e étage | 253 m² | Négociable | Sur demande Sur demande Sur demande Sur demande | Bureau | Construction achevée | 01/04/2026 |
24e étage
| Surface |
| 1 591 m² |
| Durée |
| 1-10 Ans |
| Loyer |
| Sur demande Sur demande Sur demande Sur demande |
| Type de bien |
| Bureau |
| État |
| Construction achevée |
| Disponible |
| Maintenant |
32e étage
| Surface |
| 1 187 m² |
| Durée |
| 1-10 Ans |
| Loyer |
| Sur demande Sur demande Sur demande Sur demande |
| Type de bien |
| Bureau |
| État |
| Construction achevée |
| Disponible |
| Maintenant |
34e étage
| Surface |
| 236 m² |
| Durée |
| Négociable |
| Loyer |
| Sur demande Sur demande Sur demande Sur demande |
| Type de bien |
| Bureau |
| État |
| Construction achevée |
| Disponible |
| 01/07/2026 |
37e étage
| Surface |
| 836 m² |
| Durée |
| 1-5 Ans |
| Loyer |
| Sur demande Sur demande Sur demande Sur demande |
| Type de bien |
| Bureau |
| État |
| Construction achevée |
| Disponible |
| Maintenant |
39e étage
| Surface |
| 1 375 m² |
| Durée |
| Négociable |
| Loyer |
| Sur demande Sur demande Sur demande Sur demande |
| Type de bien |
| Bureau |
| État |
| Construction achevée |
| Disponible |
| 01/07/2026 |
42e étage
| Surface |
| 253 m² |
| Durée |
| Négociable |
| Loyer |
| Sur demande Sur demande Sur demande Sur demande |
| Type de bien |
| Bureau |
| État |
| Construction achevée |
| Disponible |
| 01/04/2026 |
24e étage
| Surface | 1 591 m² |
| Durée | 1-10 Ans |
| Loyer | Sur demande |
| Type de bien | Bureau |
| État | Construction achevée |
| Disponible | Maintenant |
Brookfield Place is green building certified with a Gold level of certification in the Leadership in Energy and Environmental Design (LEED®) Existing Buildings: Operations and Maintenance program. Bounded by Bay, Wellington, Yonge and Front Streets, the 5 1/2 acre, 2.6 million square foot complex combines two architecturally stunning office towers with Toronto’s oldest intact streetscape, including the award-winning Allen Lambert Galleria - a six storey pedestrian thoroughfare resplendent in light and glass.
- Le loyer ne comprend pas les services publics, les frais immobiliers ou les services de l’immeuble.
- Entièrement aménagé comme Bureau standard
- Principalement open space
- Climatisation centrale
- Douches
- Close to Union Station
- Connected to the PATH underground walkway
- Underground parking facilities
32e étage
| Surface | 1 187 m² |
| Durée | 1-10 Ans |
| Loyer | Sur demande |
| Type de bien | Bureau |
| État | Construction achevée |
| Disponible | Maintenant |
Brookfield Place is green building certified with a Gold level of certification in the Leadership in Energy and Environmental Design (LEED®) Existing Buildings: Operations and Maintenance program. Bounded by Bay, Wellington, Yonge and Front Streets, the 5 1/2 acre, 2.6 million square foot complex combines two architecturally stunning office towers with Toronto’s oldest intact streetscape, including the award-winning Allen Lambert Galleria - a six storey pedestrian thoroughfare resplendent in light and glass.
- Entièrement aménagé comme Bureau standard
- Principalement open space
- Climatisation centrale
- Douches
- Close to Union Station
- Connected to the PATH underground walkway
- Underground parking facilities
34e étage
| Surface | 236 m² |
| Durée | Négociable |
| Loyer | Sur demande |
| Type de bien | Bureau |
| État | Construction achevée |
| Disponible | 01/07/2026 |
- Le loyer ne comprend pas les services publics, les frais immobiliers ou les services de l’immeuble.
- Entièrement aménagé comme Bureau standard
- Principalement open space
- 3 bureaux privés
- 1 salle de conférence
37e étage
| Surface | 836 m² |
| Durée | 1-5 Ans |
| Loyer | Sur demande |
| Type de bien | Bureau |
| État | Construction achevée |
| Disponible | Maintenant |
Brookfield Place is green building certified with a Gold level of certification in the Leadership in Energy and Environmental Design (LEED®) Existing Buildings: Operations and Maintenance program. Bounded by Bay, Wellington, Yonge and Front Streets, the 5 1/2 acre, 2.6 million square foot complex combines two architecturally stunning office towers with Toronto’s oldest intact streetscape, including the award-winning Allen Lambert Galleria - a six storey pedestrian thoroughfare resplendent in light and glass.
- Entièrement aménagé comme Bureau standard
- Principalement open space
- Climatisation centrale
- Douches
- Près de la gare Union
- Connecté à la passerelle souterraine PATH
- Des parkings souterrains
39e étage
| Surface | 1 375 m² |
| Durée | Négociable |
| Loyer | Sur demande |
| Type de bien | Bureau |
| État | Construction achevée |
| Disponible | 01/07/2026 |
- Le loyer ne comprend pas les services publics, les frais immobiliers ou les services de l’immeuble.
- Entièrement aménagé comme Bureau standard
- 22 bureaux privés
- Cuisine
42e étage
| Surface | 253 m² |
| Durée | Négociable |
| Loyer | Sur demande |
| Type de bien | Bureau |
| État | Construction achevée |
| Disponible | 01/04/2026 |
- Le loyer ne comprend pas les services publics, les frais immobiliers ou les services de l’immeuble.
- Entièrement aménagé comme Bureau standard
- Principalement open space
- 5 bureaux privés
- 1 salle de conférence
- Aire de réception
CARACTÉRISTIQUES
- Accès 24 h/24
- Supérette
- Garderie
- Food court
- Service de restauration
- Property Manager sur place
- Restaurant
- Espace d’entreposage
- PATH
- Local à vélos
- Douches
- Balcon
INFORMATIONS SUR L’IMMEUBLE
Présenté par

Bay Wellington Tower | 181 Bay St
Hum, une erreur s’est produite lors de l’envoi de votre message. Veuillez réessayer.
Merci ! Votre message a été envoyé.















