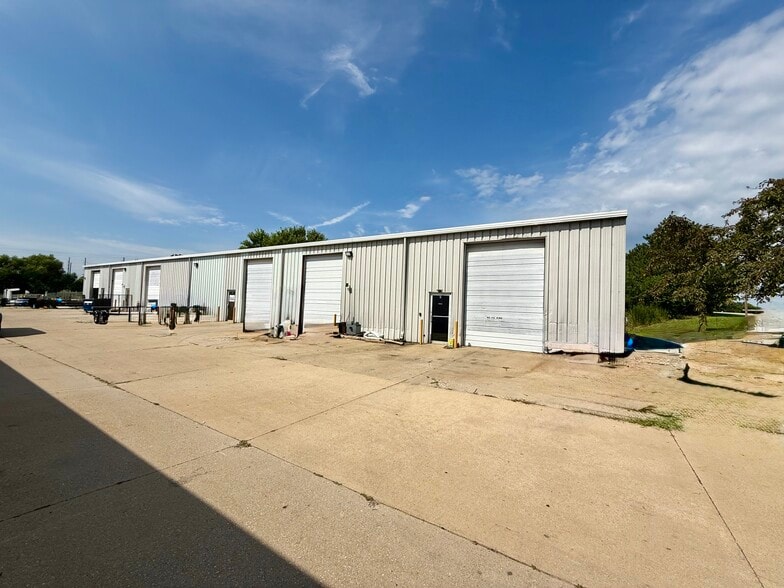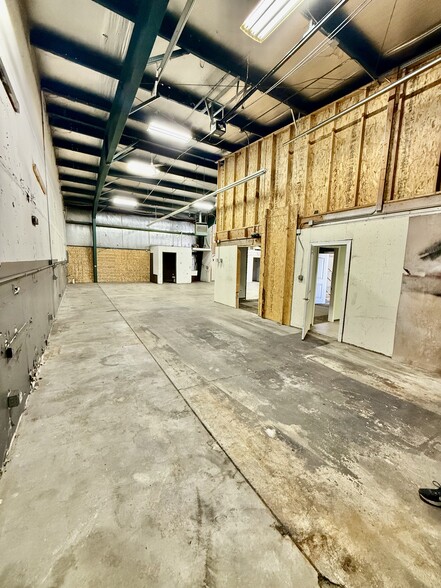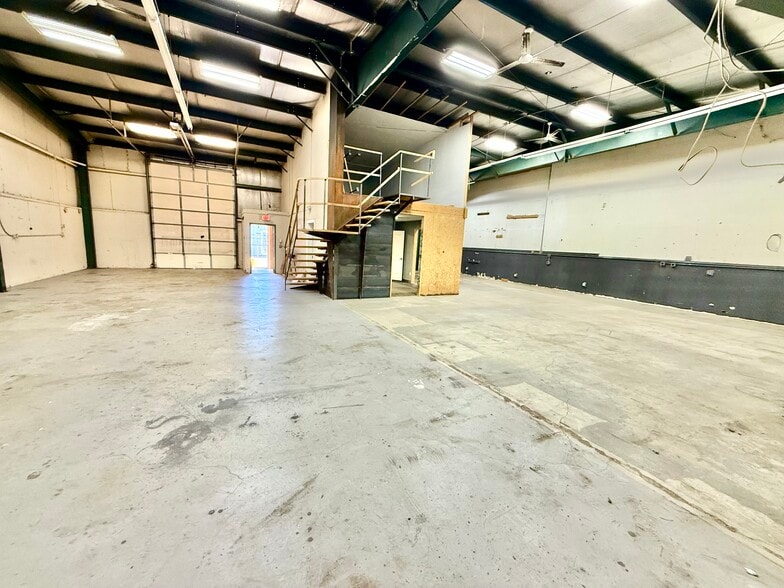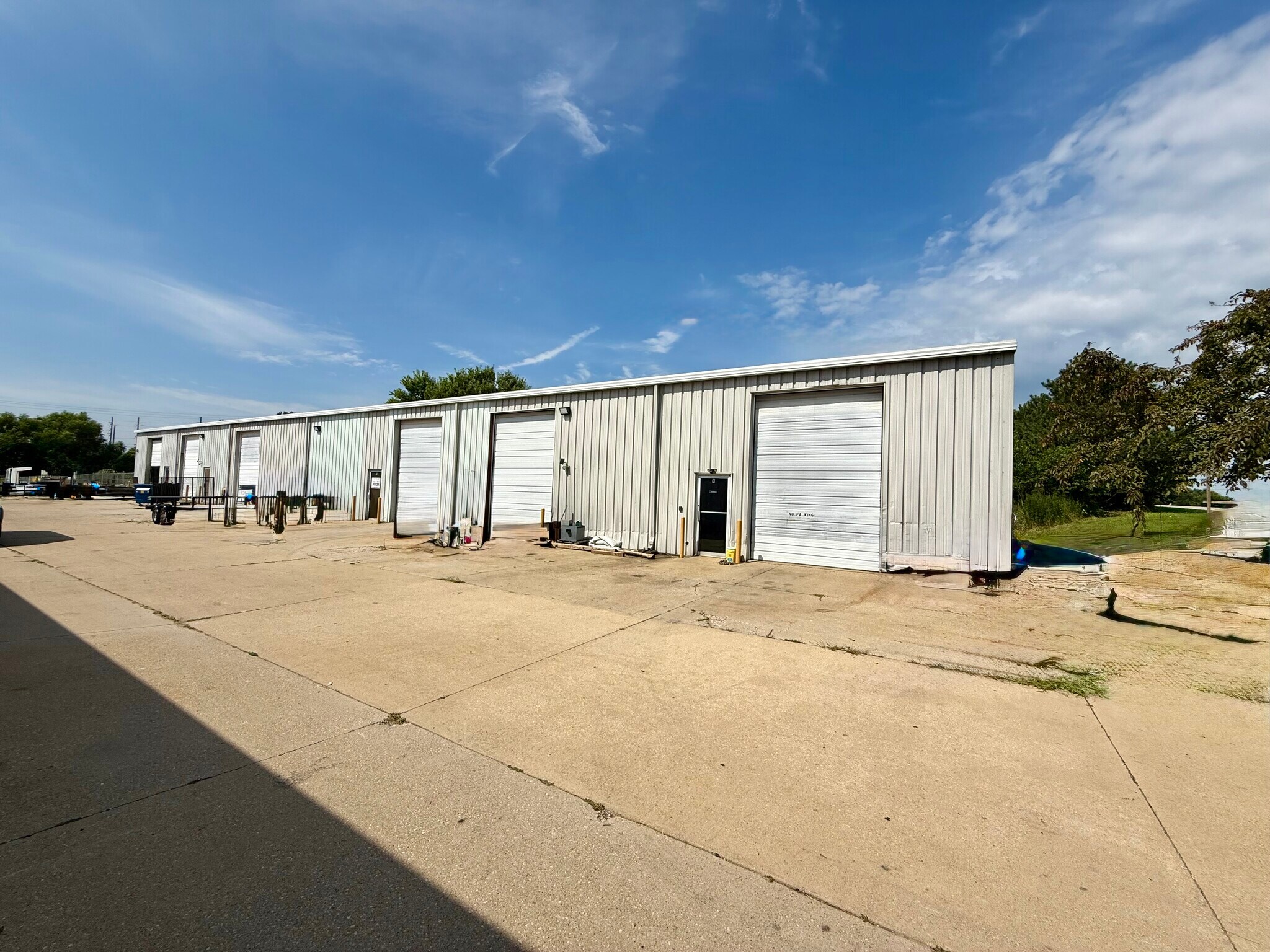Votre e-mail a été envoyé.

1805 Industrial Park Dr Local d’activités | 111–530 m² | À louer | Normal, IL 61761



Certaines informations ont été traduites automatiquement.

INFORMATIONS PRINCIPALES
- Open flex space floor plan with endless possibilities
- 2 drive-in doors
- High ceilings
CARACTÉRISTIQUES
TOUS LES ESPACES DISPONIBLES(3)
Afficher les loyers en
- ESPACE
- SURFACE
- DURÉE
- LOYER
- TYPE DE BIEN
- ÉTAT
- DISPONIBLE
Rare opportunity to lease a 1,200 SF corner unit ideal for contractors, small businesses, startups, or hobbyists looking for a clean, private space. Features include a tall overhead garage door, private restroom, heating and A/C, and flexible open layout perfect for shop work, storage, or creative use. Whether you’re launching a business, expanding your operations, or just need a getaway to get things done, this is a versatile, budget-friendly space you won’t find often — especially at just $1,000/month.
- Il est possible que le loyer annoncé ne comprenne pas certains services publics, services d’immeuble et frais immobiliers.
- Toilettes privées
- Hauts plafonds
- Espace d’angle
- Great layout
- Ventilation et chauffage centraux
- Entreposage sécurisé
- Plafond apparent
- Tall bay door
- Great location
This clean and functional 1,200 SF flex unit o?ers the perfect blend of warehouse utility and open work space. Featuring tall ceilings, an oversized overhead garage door, and an open floor plan, the space is ideal for contractors, makers, service- based businesses, or anyone needing e?cient shop, storage, or creative space. A set of stairs leads to a lofted storage area, providing valuable extra room while keeping your main floor clear and usable. The unit is well-lit and ready to accommodate a wide variety of business types.
- Il est possible que le loyer annoncé ne comprenne pas certains services publics, services d’immeuble et frais immobiliers.
- Tall Ceilings & clearance
- Open Use flex space
- Lofted extra storage space
3,300 SF Flex Industrial Space in Normal, IL with endless possibilities. Suite E & F o?ers 3,300 SF of versatile flex space within a well-maintained light distribution building in the Bloomington/Normal submarket. The suite features high ceilings, two drive-in doors (10’ W x 14’ H), private restrooms, and open floor space ideal for light industrial, warehousing, or flex o?ce use.
- Il est possible que le loyer annoncé ne comprenne pas certains services publics, services d’immeuble et frais immobiliers.
- High ceilings
- Office space
- Open flex space floor plan with endless possibilit
- 2 drive-in doors
| Espace | Surface | Durée | Loyer | Type de bien | État | Disponible |
| 1er étage – 1-2 | 111 m² | Négociable | 87,12 € /m²/an 7,26 € /m²/mois 9 712 € /an 809,37 € /mois | Local d’activités | - | Maintenant |
| 1er étage – A | 111 m² | Négociable | 96,29 € /m²/an 8,02 € /m²/mois 10 735 € /an 894,57 € /mois | Local d’activités | - | Maintenant |
| 1er étage – E & F | 307 m² | Négociable | 80,06 € /m²/an 6,67 € /m²/mois 24 544 € /an 2 045 € /mois | Local d’activités | - | Maintenant |
1er étage – 1-2
| Surface |
| 111 m² |
| Durée |
| Négociable |
| Loyer |
| 87,12 € /m²/an 7,26 € /m²/mois 9 712 € /an 809,37 € /mois |
| Type de bien |
| Local d’activités |
| État |
| - |
| Disponible |
| Maintenant |
1er étage – A
| Surface |
| 111 m² |
| Durée |
| Négociable |
| Loyer |
| 96,29 € /m²/an 8,02 € /m²/mois 10 735 € /an 894,57 € /mois |
| Type de bien |
| Local d’activités |
| État |
| - |
| Disponible |
| Maintenant |
1er étage – E & F
| Surface |
| 307 m² |
| Durée |
| Négociable |
| Loyer |
| 80,06 € /m²/an 6,67 € /m²/mois 24 544 € /an 2 045 € /mois |
| Type de bien |
| Local d’activités |
| État |
| - |
| Disponible |
| Maintenant |
1er étage – 1-2
| Surface | 111 m² |
| Durée | Négociable |
| Loyer | 87,12 € /m²/an |
| Type de bien | Local d’activités |
| État | - |
| Disponible | Maintenant |
Rare opportunity to lease a 1,200 SF corner unit ideal for contractors, small businesses, startups, or hobbyists looking for a clean, private space. Features include a tall overhead garage door, private restroom, heating and A/C, and flexible open layout perfect for shop work, storage, or creative use. Whether you’re launching a business, expanding your operations, or just need a getaway to get things done, this is a versatile, budget-friendly space you won’t find often — especially at just $1,000/month.
- Il est possible que le loyer annoncé ne comprenne pas certains services publics, services d’immeuble et frais immobiliers.
- Ventilation et chauffage centraux
- Toilettes privées
- Entreposage sécurisé
- Hauts plafonds
- Plafond apparent
- Espace d’angle
- Tall bay door
- Great layout
- Great location
1er étage – A
| Surface | 111 m² |
| Durée | Négociable |
| Loyer | 96,29 € /m²/an |
| Type de bien | Local d’activités |
| État | - |
| Disponible | Maintenant |
This clean and functional 1,200 SF flex unit o?ers the perfect blend of warehouse utility and open work space. Featuring tall ceilings, an oversized overhead garage door, and an open floor plan, the space is ideal for contractors, makers, service- based businesses, or anyone needing e?cient shop, storage, or creative space. A set of stairs leads to a lofted storage area, providing valuable extra room while keeping your main floor clear and usable. The unit is well-lit and ready to accommodate a wide variety of business types.
- Il est possible que le loyer annoncé ne comprenne pas certains services publics, services d’immeuble et frais immobiliers.
- Open Use flex space
- Tall Ceilings & clearance
- Lofted extra storage space
1er étage – E & F
| Surface | 307 m² |
| Durée | Négociable |
| Loyer | 80,06 € /m²/an |
| Type de bien | Local d’activités |
| État | - |
| Disponible | Maintenant |
3,300 SF Flex Industrial Space in Normal, IL with endless possibilities. Suite E & F o?ers 3,300 SF of versatile flex space within a well-maintained light distribution building in the Bloomington/Normal submarket. The suite features high ceilings, two drive-in doors (10’ W x 14’ H), private restrooms, and open floor space ideal for light industrial, warehousing, or flex o?ce use.
- Il est possible que le loyer annoncé ne comprenne pas certains services publics, services d’immeuble et frais immobiliers.
- Open flex space floor plan with endless possibilit
- High ceilings
- 2 drive-in doors
- Office space
APERÇU DU BIEN
3,300 SF Flex Industrial Space in Normal, IL with endless possibilities. Suite E & F o?ers 3,300 SF of versatile flex space within a well-maintained light distribution building in the Bloomington/Normal submarket. The suite features high ceilings, two drive-in doors (10’ W x 14’ H), private restrooms, and open floor space ideal for light industrial, warehousing, or flex o?ce use.
INFORMATIONS SUR L’IMMEUBLE
Présenté par

1805 Industrial Park Dr
Hum, une erreur s’est produite lors de l’envoi de votre message. Veuillez réessayer.
Merci ! Votre message a été envoyé.











