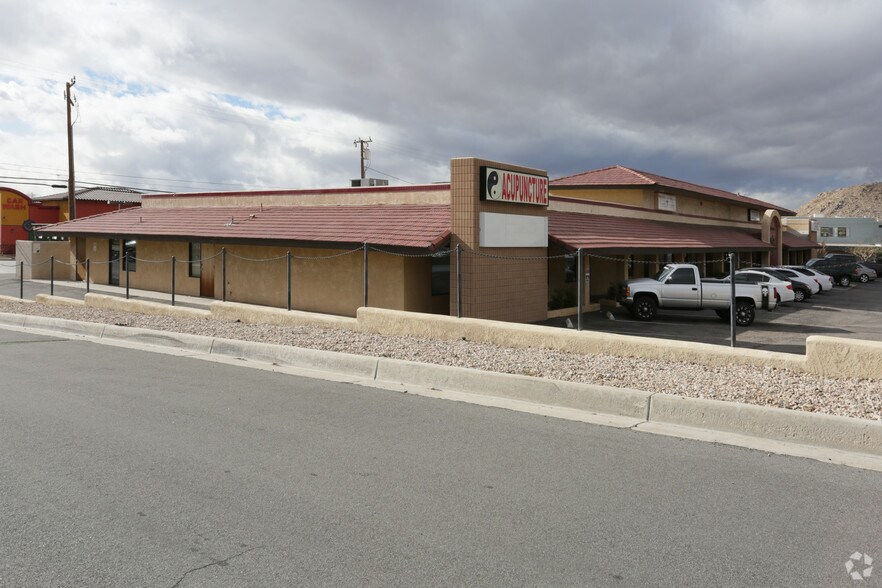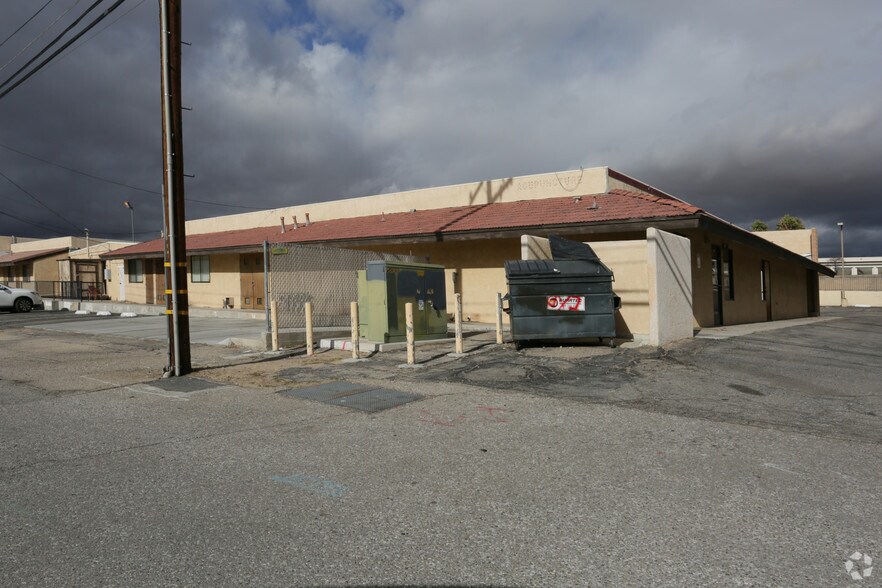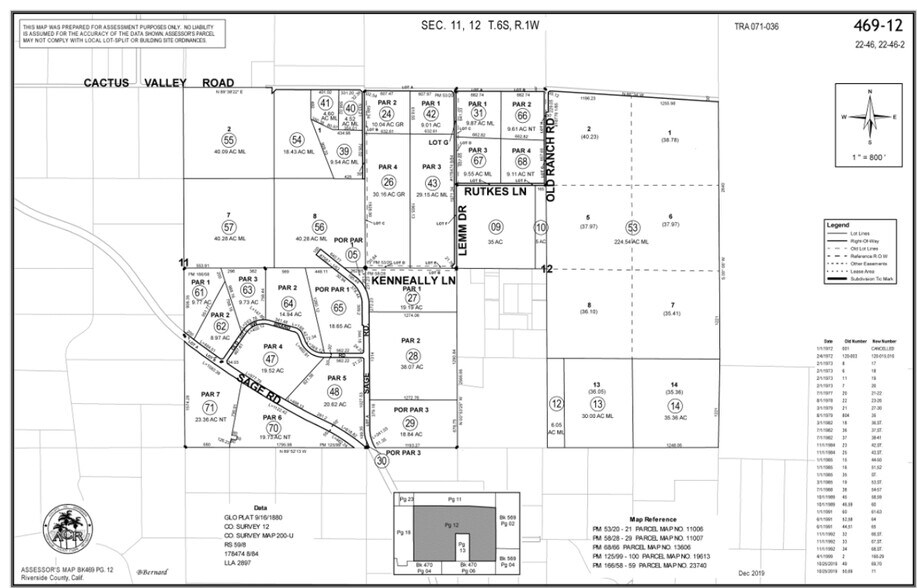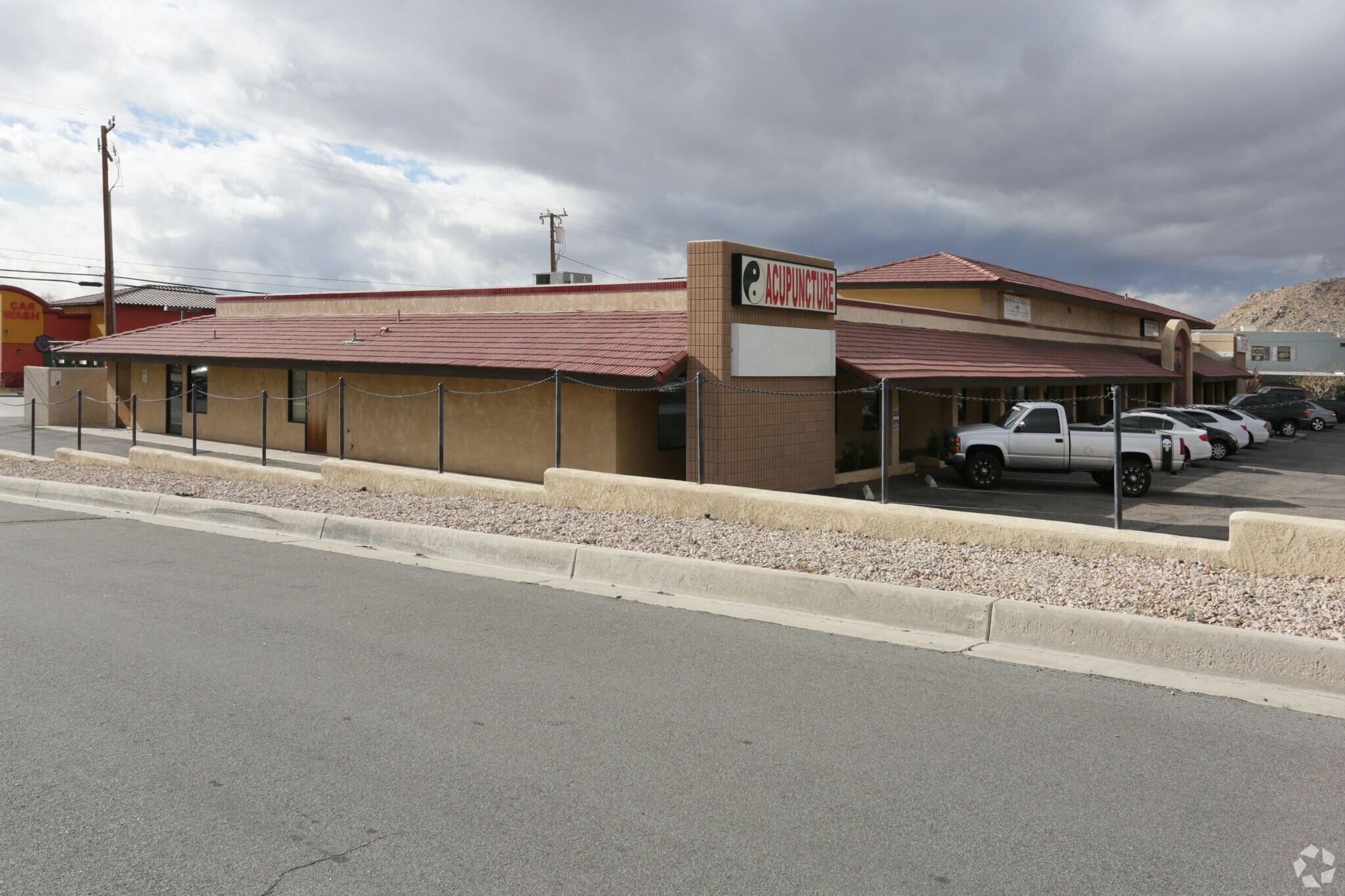
Cette fonctionnalité n’est pas disponible pour le moment.
Nous sommes désolés, mais la fonctionnalité à laquelle vous essayez d’accéder n’est pas disponible actuellement. Nous sommes au courant du problème et notre équipe travaille activement pour le résoudre.
Veuillez vérifier de nouveau dans quelques minutes. Veuillez nous excuser pour ce désagrément.
– L’équipe LoopNet
Votre e-mail a été envoyé.
TOUS LES ESPACES DISPONIBLES(2)
Afficher les loyers en
- ESPACE
- SURFACE
- DURÉE
- LOYER
- TYPE DE BIEN
- ÉTAT
- DISPONIBLE
Suite #B is a versatile ±3,000 square-foot space, ideal for a variety of professional and healthcare-related uses. Formerly a birthing center, this well-maintained property offers a functional and efficient layout. The space includes a spacious front lobby and reception area, designed to create a welcoming first impression with ample room for seating and reception needs. There is also a dedicated record storage room, perfect for securing and organizing sensitive documents or converting for additional utility. A nurses' station is strategically positioned to support workflow efficiency, making it well-suited for clinical operations or as a centralized materials area. Two private offices are included, ideal for administrative use, consultations, or private workspaces. The suite also features seven exam rooms, providing flexible and private spaces that can accommodate various medical, wellness, or professional services. Additionally, the property includes two restrooms, conveniently accessible for both staff and visitors. Two birthing rooms are also part of the layout, complete with tile floors, a sink, a toilet, a shower, and open areas designed to accommodate birthing tanks. This property’s thoughtful design and prime layout make it an excellent fit for healthcare providers, wellness centers, or professional offices. Centrally located with easy access, the space is well-positioned for easy commuting.
- Il est possible que le loyer annoncé ne comprenne pas certains services publics, services d’immeuble et frais immobiliers.
This beautifully finished former medical office suite spans approximately ±1,920 square feet, offering a spacious and functional layout ideal for a variety of healthcare or professional uses. Featuring three private restrooms for convenience and accessibility, the space includes a welcoming waiting area designed to ensure patient or client comfort. A versatile front reception area provides the perfect setup for administrative needs, patient check-ins, or as a stylish entry point for your practice. The suite boasts five generously sized offices or exam rooms, offering ample space for consultations, treatment areas, or private workspaces. Additionally, two dedicated storage areas provide practical solutions for medical supplies, records, or office essentials. Located in a high-traffic, professional complex, this office offers both visibility and accessibility, making it an excellent opportunity for medical, wellness, or office professionals looking to establish or expand their presence in Apple Valley
- Il est possible que le loyer annoncé ne comprenne pas certains services publics, services d’immeuble et frais immobiliers.
| Espace | Surface | Durée | Loyer | Type de bien | État | Disponible |
| 1er étage, bureau B | 279 m² | 1-3 Ans | 130,05 € /m²/an 10,84 € /m²/mois 36 247 € /an 3 021 € /mois | Bureaux/Médical | Construction partielle | Maintenant |
| 1er étage, bureau F | 178 m² | 1-3 Ans | 141,36 € /m²/an 11,78 € /m²/mois 25 215 € /an 2 101 € /mois | Bureaux/Médical | Construction partielle | Maintenant |
1er étage, bureau B
| Surface |
| 279 m² |
| Durée |
| 1-3 Ans |
| Loyer |
| 130,05 € /m²/an 10,84 € /m²/mois 36 247 € /an 3 021 € /mois |
| Type de bien |
| Bureaux/Médical |
| État |
| Construction partielle |
| Disponible |
| Maintenant |
1er étage, bureau F
| Surface |
| 178 m² |
| Durée |
| 1-3 Ans |
| Loyer |
| 141,36 € /m²/an 11,78 € /m²/mois 25 215 € /an 2 101 € /mois |
| Type de bien |
| Bureaux/Médical |
| État |
| Construction partielle |
| Disponible |
| Maintenant |
1er étage, bureau B
| Surface | 279 m² |
| Durée | 1-3 Ans |
| Loyer | 130,05 € /m²/an |
| Type de bien | Bureaux/Médical |
| État | Construction partielle |
| Disponible | Maintenant |
Suite #B is a versatile ±3,000 square-foot space, ideal for a variety of professional and healthcare-related uses. Formerly a birthing center, this well-maintained property offers a functional and efficient layout. The space includes a spacious front lobby and reception area, designed to create a welcoming first impression with ample room for seating and reception needs. There is also a dedicated record storage room, perfect for securing and organizing sensitive documents or converting for additional utility. A nurses' station is strategically positioned to support workflow efficiency, making it well-suited for clinical operations or as a centralized materials area. Two private offices are included, ideal for administrative use, consultations, or private workspaces. The suite also features seven exam rooms, providing flexible and private spaces that can accommodate various medical, wellness, or professional services. Additionally, the property includes two restrooms, conveniently accessible for both staff and visitors. Two birthing rooms are also part of the layout, complete with tile floors, a sink, a toilet, a shower, and open areas designed to accommodate birthing tanks. This property’s thoughtful design and prime layout make it an excellent fit for healthcare providers, wellness centers, or professional offices. Centrally located with easy access, the space is well-positioned for easy commuting.
- Il est possible que le loyer annoncé ne comprenne pas certains services publics, services d’immeuble et frais immobiliers.
1er étage, bureau F
| Surface | 178 m² |
| Durée | 1-3 Ans |
| Loyer | 141,36 € /m²/an |
| Type de bien | Bureaux/Médical |
| État | Construction partielle |
| Disponible | Maintenant |
This beautifully finished former medical office suite spans approximately ±1,920 square feet, offering a spacious and functional layout ideal for a variety of healthcare or professional uses. Featuring three private restrooms for convenience and accessibility, the space includes a welcoming waiting area designed to ensure patient or client comfort. A versatile front reception area provides the perfect setup for administrative needs, patient check-ins, or as a stylish entry point for your practice. The suite boasts five generously sized offices or exam rooms, offering ample space for consultations, treatment areas, or private workspaces. Additionally, two dedicated storage areas provide practical solutions for medical supplies, records, or office essentials. Located in a high-traffic, professional complex, this office offers both visibility and accessibility, making it an excellent opportunity for medical, wellness, or office professionals looking to establish or expand their presence in Apple Valley
- Il est possible que le loyer annoncé ne comprenne pas certains services publics, services d’immeuble et frais immobiliers.
INFORMATIONS SUR L’IMMEUBLE
OCCUPANTS
- ÉTAGE
- NOM DE L’OCCUPANT
- SECTEUR D’ACTIVITÉ
- 1er
- Acupuncture One Center
- Santé et assistance sociale
- 1er
- Bhairavi D Patel M.D.
- -
- 1er
- Darshan A Patel M.D.
- -
- 1er
- Don Cook LMFT
- Services
- 1er
- Kristina Roberts Phd
- Santé et assistance sociale
- 1er
- Nesh Waxing & Body Sculpting Bar LLC
- Enseigne
- 1er
- New Life Medical LLC
- Santé et assistance sociale
- 1er
- Serenity Pet Care E.C. Inc
- Services
- 1er
- St Joseph Health
- Santé et assistance sociale
- 1er
- St Mary's Medical Orthopedic Spine Specialty
- Santé et assistance sociale
Présenté par

18031 US Highway 18
Hum, une erreur s’est produite lors de l’envoi de votre message. Veuillez réessayer.
Merci ! Votre message a été envoyé.







