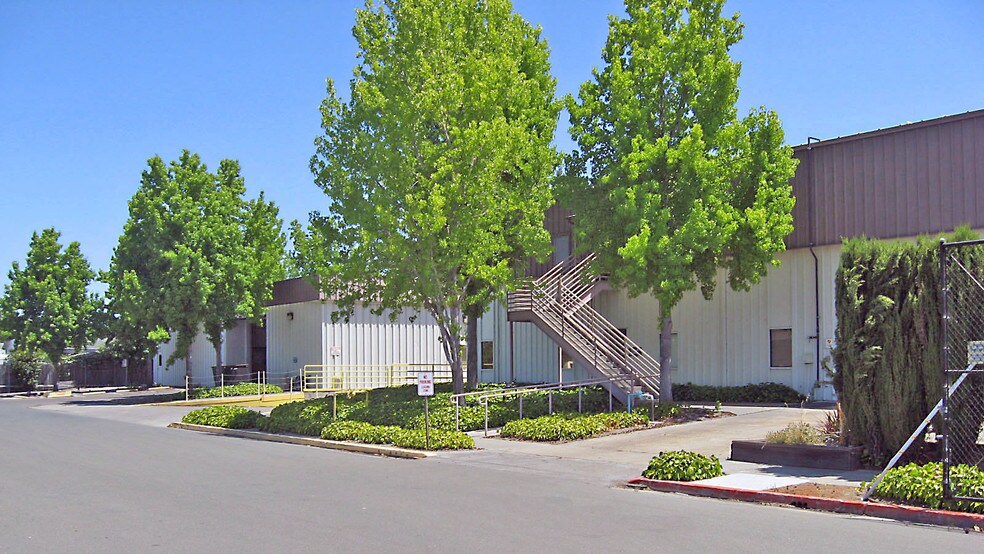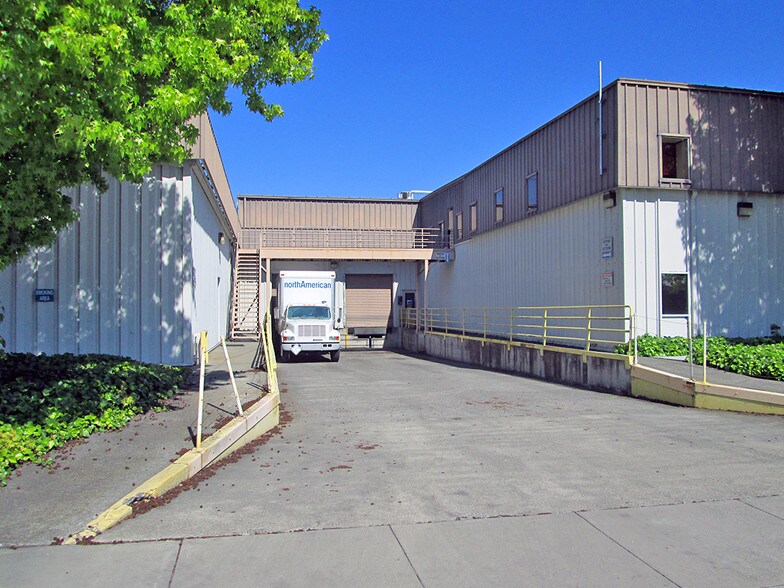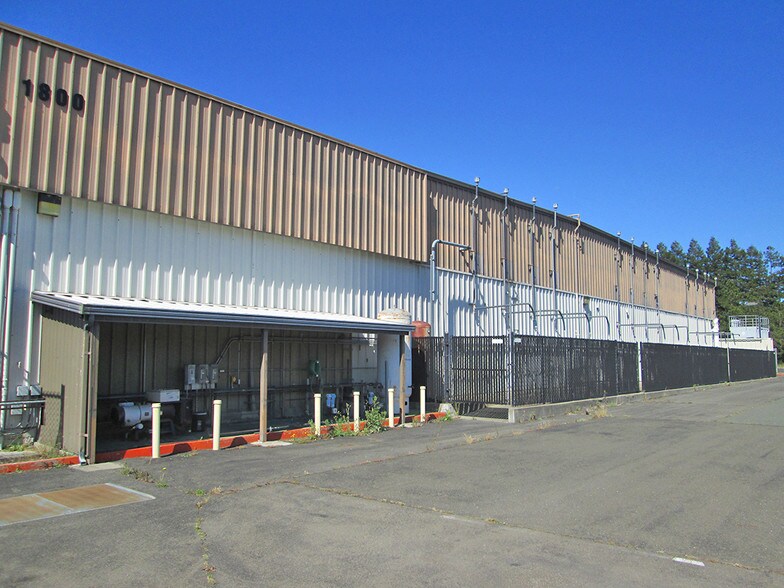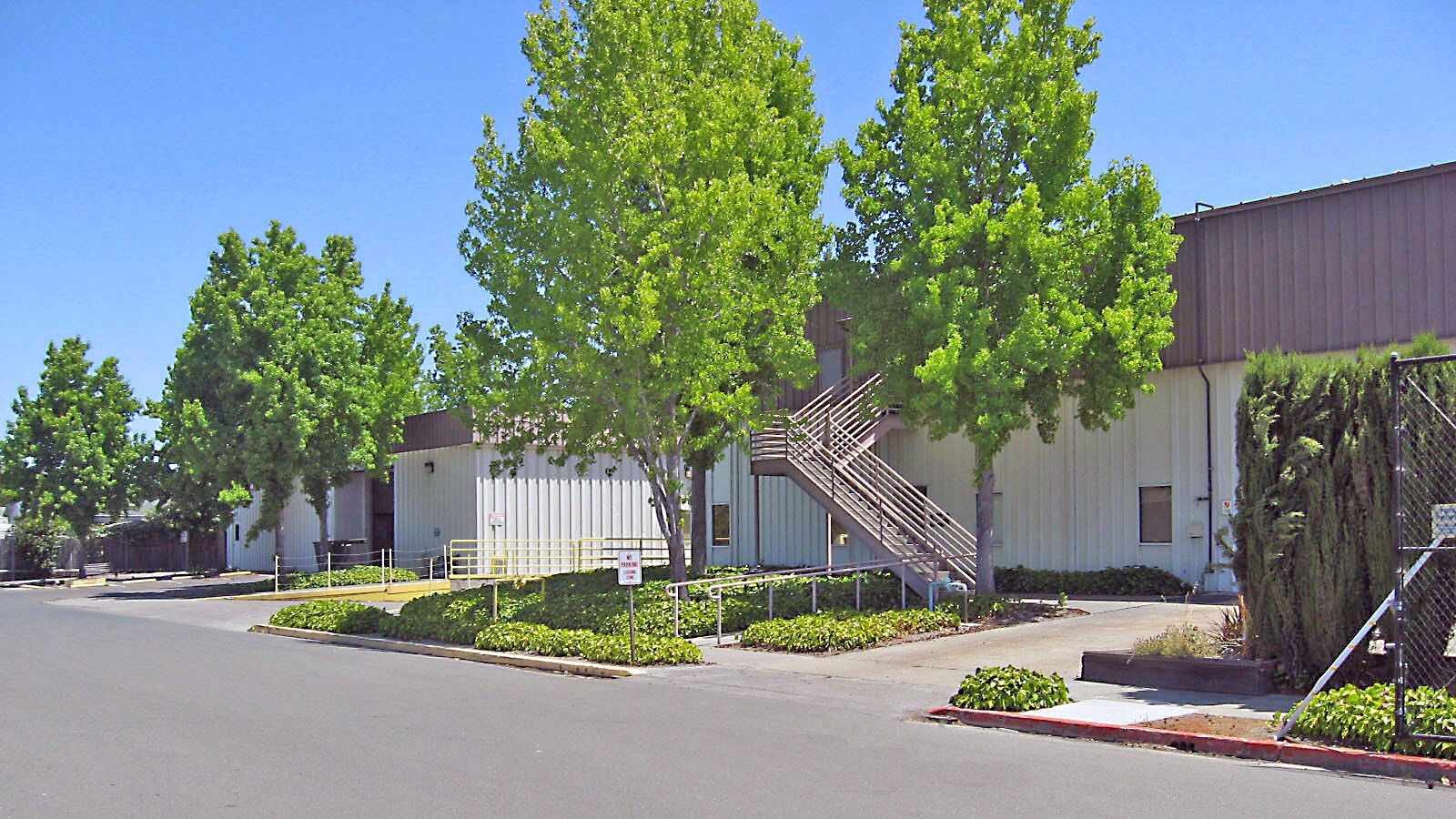Votre e-mail a été envoyé.
Bldg 10 1800 Lombardi Ln Industriel/Logistique 3 715 m² À vendre Santa Rosa, CA 95407 5 748 502 € (1 547,45 €/m²)



Certaines informations ont été traduites automatiquement.
RÉSUMÉ ANALYTIQUE
The property is located in Northpoint Business Park which was built in 1986 to accommodate light manufacturing, office and warehouse requirements allowed in IL (Light Industrial) zoning. Some of the other occupants in the Business Park are Viavi (Optical Coating Laboratory) Kaiser Permanente Medical Office Building, Sonic (internet provider) Veteran Administration Office Building, Amy’s Kitchen, County of Sonoma, Medic Ambulance service for the County of Sonoma, Satellite Health Dialysis Office and Info-Stor a document storage facility.
The property was originally built for Optical Coating Laboratory (now Viavi) in 1968 and expanded in 1978. It was sold to a developer who in turn sold it to the current owner in 2017. The current seller improved the property in 2017 to accommodate their research, marketing and distribution of agricultural and food products. The Seller has short term leases for some spaces in the building and would consider leasing back ±8,000 square feet in the warehouse or move out.
In addition to heavy power, this building could accommodate a company that requires excess secured yard area as well and a large parking lot. There is potential for additional power beyond the existing 4,000 Amps via the private substation across the street from the building. The building is approximately 39,986 square feet, the majority built out as
warehouse space on the first floor and ±6,200 square feet of mezzanine office space. The building offers ±15,000 square feet of pallet racking with R&D Lab of approximately 1,081 square feet, storage area of ±2,500 square feet with 10’ clear height and ±736 square feet of linear pallet racking.
INFORMATIONS SUR L’IMMEUBLE
| Prix | 5 748 502 € | Nb d’étages | 1 |
| Prix par m² | 1 547,45 € | Année de construction/rénovation | 1968/1978 |
| Type de vente | Investissement ou propriétaire occupant | Occupation | Mono |
| Type de bien | Industriel/Logistique | Ratio de stationnement | 0,24/1 000 m² |
| Sous-type de bien | Manufacture | Hauteur libre du plafond | 7,32 m |
| Classe d’immeuble | B | Nb de portes élevées/de chargement | 2 |
| Surface du lot | 1,49 ha | Nb d’accès plain-pied/portes niveau du sol | 4 |
| Surface utile brute | 3 715 m² | ||
| Zonage | IL | ||
| Prix | 5 748 502 € |
| Prix par m² | 1 547,45 € |
| Type de vente | Investissement ou propriétaire occupant |
| Type de bien | Industriel/Logistique |
| Sous-type de bien | Manufacture |
| Classe d’immeuble | B |
| Surface du lot | 1,49 ha |
| Surface utile brute | 3 715 m² |
| Nb d’étages | 1 |
| Année de construction/rénovation | 1968/1978 |
| Occupation | Mono |
| Ratio de stationnement | 0,24/1 000 m² |
| Hauteur libre du plafond | 7,32 m |
| Nb de portes élevées/de chargement | 2 |
| Nb d’accès plain-pied/portes niveau du sol | 4 |
| Zonage | IL |
CARACTÉRISTIQUES
- Terrain clôturé
SERVICES PUBLICS
- Éclairage - Sodium
DISPONIBILITÉ DE L’ESPACE
- ESPACE
- SURFACE
- TYPE DE BIEN
- ÉTAT
- DISPONIBLE
The building is approximately 39,986 square feet, the majority built out as warehouse space on the first floor and ±6,200 square feet of mezzanine office space. The building offers ±15,000 square feet of pallet racking with R&D Lab of approximately 1,081 square feet, storage area of ±2,500 square feet with 10’ clear height and ±736 square feet of linear pallet racking.
| Espace | Surface | Type de bien | État | Disponible |
| 1er étage | 3 715 m² | Industriel/Logistique | Construction achevée | Maintenant |
1er étage
| Surface |
| 3 715 m² |
| Type de bien |
| Industriel/Logistique |
| État |
| Construction achevée |
| Disponible |
| Maintenant |
1er étage
| Surface | 3 715 m² |
| Type de bien | Industriel/Logistique |
| État | Construction achevée |
| Disponible | Maintenant |
The building is approximately 39,986 square feet, the majority built out as warehouse space on the first floor and ±6,200 square feet of mezzanine office space. The building offers ±15,000 square feet of pallet racking with R&D Lab of approximately 1,081 square feet, storage area of ±2,500 square feet with 10’ clear height and ±736 square feet of linear pallet racking.
TAXES FONCIÈRES
| N° de parcelle | Évaluation des aménagements | 2 607 866 € | |
| Évaluation du terrain | 651 963 € | Évaluation totale | 3 259 828 € |
TAXES FONCIÈRES
Présenté par

Bldg 10 | 1800 Lombardi Ln
Hum, une erreur s’est produite lors de l’envoi de votre message. Veuillez réessayer.
Merci ! Votre message a été envoyé.







