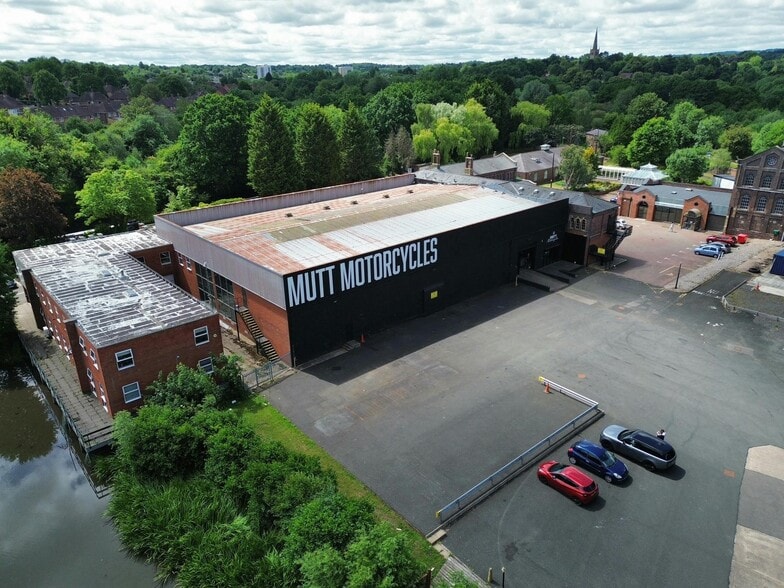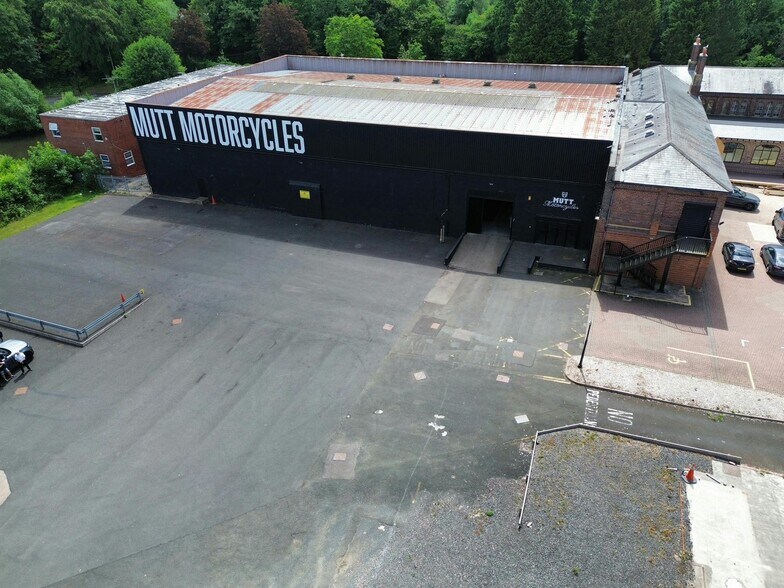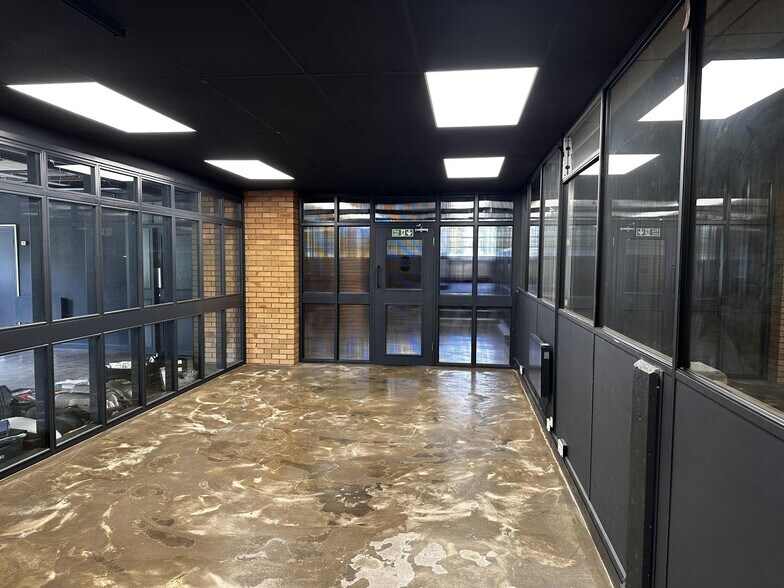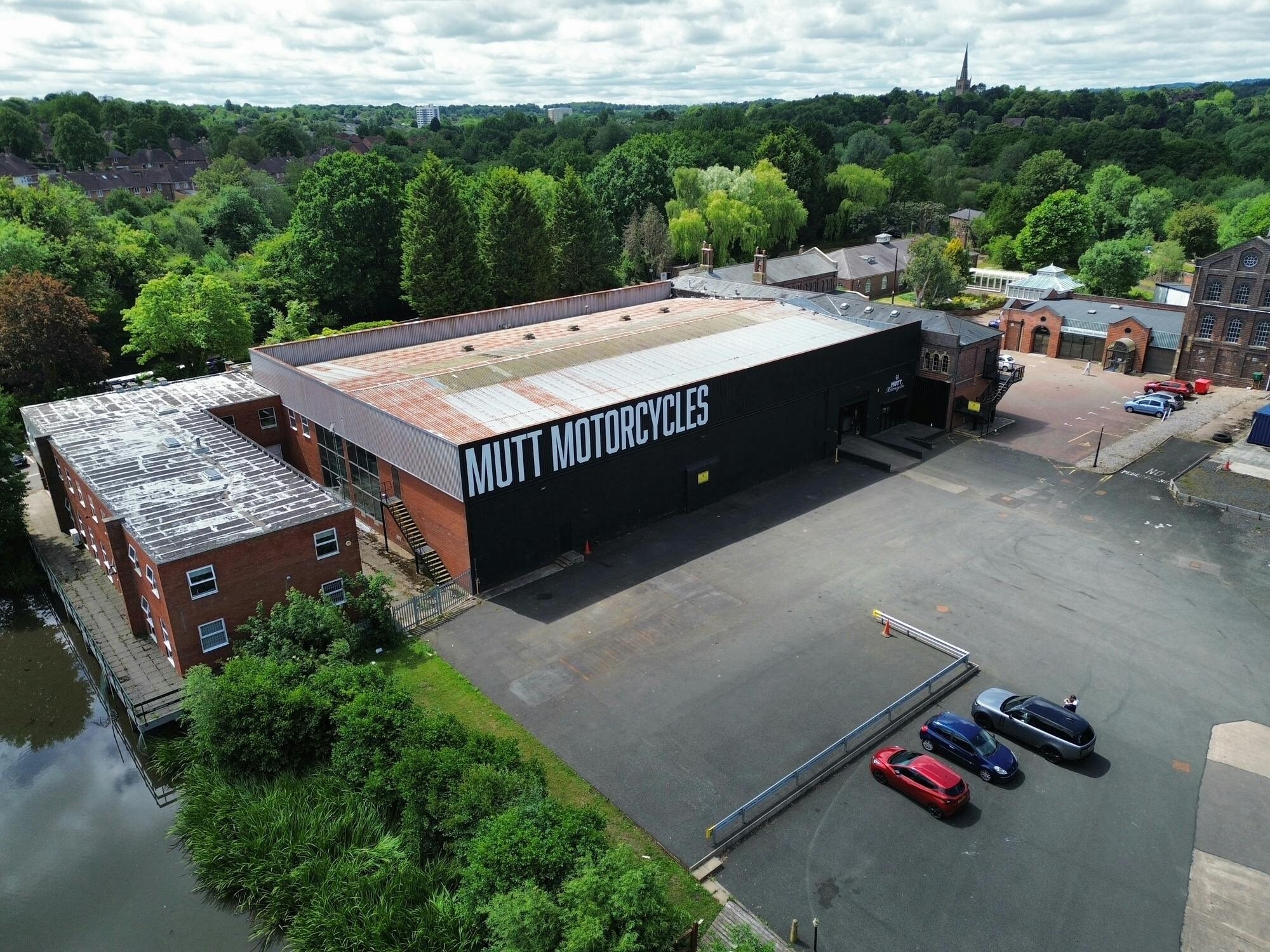
Cette fonctionnalité n’est pas disponible pour le moment.
Nous sommes désolés, mais la fonctionnalité à laquelle vous essayez d’accéder n’est pas disponible actuellement. Nous sommes au courant du problème et notre équipe travaille activement pour le résoudre.
Veuillez vérifier de nouveau dans quelques minutes. Veuillez nous excuser pour ce désagrément.
– L’équipe LoopNet
Votre e-mail a été envoyé.
Museum building and Patrick House 180 Lifford Ln Industriel/Logistique | 1 115–2 835 m² | À louer | Birmingham B30 3NU



Certaines informations ont été traduites automatiquement.
INFORMATIONS PRINCIPALES
- High profile location
- Views of adjoining lake
- Refurbished offices and showroom space
TOUS LES ESPACES DISPONIBLES(2)
Afficher les loyers en
- ESPACE
- SURFACE
- DURÉE
- LOYER
- TYPE DE BIEN
- ÉTAT
- DISPONIBLE
Access is via a large roller shutter door or separate glazed pedestrian entrance into a refurbished, colourful reception area. This modern space includes an open plan reception, coffee shop, WCs, private meeting rooms, and storage. A standout feature is the showroom-style area, enhanced by drop-down lighting and a feature steel staircase leading to a wraparound mezzanine with additional showroom and storage space overlooking the reception. The property is available to let on a new lease at £150,000 per annum with length and terms to be agreed.
- Classe d’utilisation : B2
- Aire de réception
- Lumière naturelle
- Toilettes incluses dans le bail
- Integrated coffee shop
- Open plan reception
- Peut être associé à un ou plusieurs espaces supplémentaires pour obtenir jusqu’à 2 835 m² d’espace adjacent.
- Plafonds suspendus
- Stores automatiques
- Cour
- Private meeting rooms
The first floor comprises of office spaces, wrapping around the central hall and extending to the west elevation, with a self-contained entrance and welfare facilities. Offices offer polished concrete floors, electric panel heating, bespoke cabinetry, and glazed Crittall-style doors. The layout includes private offices, meeting rooms, and open-plan areas for varied business use.
- Classe d’utilisation : B2
- Peut être associé à un ou plusieurs espaces supplémentaires pour obtenir jusqu’à 2 835 m² d’espace adjacent.
- Plafonds suspendus
- Stores automatiques
- Cour
- Private meeting rooms
- Comprend 1 115 m² d’espace de bureau dédié
- Aire de réception
- Lumière naturelle
- Toilettes incluses dans le bail
- Integrated coffee shop
- Open plan reception
| Espace | Surface | Durée | Loyer | Type de bien | État | Disponible |
| RDC | 1 720 m² | Négociable | 60,75 € /m²/an 5,06 € /m²/mois 104 494 € /an 8 708 € /mois | Industriel/Logistique | Construction partielle | Maintenant |
| 1er étage | 1 115 m² | Négociable | 60,75 € /m²/an 5,06 € /m²/mois 67 729 € /an 5 644 € /mois | Industriel/Logistique | Construction partielle | Maintenant |
RDC
| Surface |
| 1 720 m² |
| Durée |
| Négociable |
| Loyer |
| 60,75 € /m²/an 5,06 € /m²/mois 104 494 € /an 8 708 € /mois |
| Type de bien |
| Industriel/Logistique |
| État |
| Construction partielle |
| Disponible |
| Maintenant |
1er étage
| Surface |
| 1 115 m² |
| Durée |
| Négociable |
| Loyer |
| 60,75 € /m²/an 5,06 € /m²/mois 67 729 € /an 5 644 € /mois |
| Type de bien |
| Industriel/Logistique |
| État |
| Construction partielle |
| Disponible |
| Maintenant |
RDC
| Surface | 1 720 m² |
| Durée | Négociable |
| Loyer | 60,75 € /m²/an |
| Type de bien | Industriel/Logistique |
| État | Construction partielle |
| Disponible | Maintenant |
Access is via a large roller shutter door or separate glazed pedestrian entrance into a refurbished, colourful reception area. This modern space includes an open plan reception, coffee shop, WCs, private meeting rooms, and storage. A standout feature is the showroom-style area, enhanced by drop-down lighting and a feature steel staircase leading to a wraparound mezzanine with additional showroom and storage space overlooking the reception. The property is available to let on a new lease at £150,000 per annum with length and terms to be agreed.
- Classe d’utilisation : B2
- Peut être associé à un ou plusieurs espaces supplémentaires pour obtenir jusqu’à 2 835 m² d’espace adjacent.
- Aire de réception
- Plafonds suspendus
- Lumière naturelle
- Stores automatiques
- Toilettes incluses dans le bail
- Cour
- Integrated coffee shop
- Private meeting rooms
- Open plan reception
1er étage
| Surface | 1 115 m² |
| Durée | Négociable |
| Loyer | 60,75 € /m²/an |
| Type de bien | Industriel/Logistique |
| État | Construction partielle |
| Disponible | Maintenant |
The first floor comprises of office spaces, wrapping around the central hall and extending to the west elevation, with a self-contained entrance and welfare facilities. Offices offer polished concrete floors, electric panel heating, bespoke cabinetry, and glazed Crittall-style doors. The layout includes private offices, meeting rooms, and open-plan areas for varied business use.
- Classe d’utilisation : B2
- Comprend 1 115 m² d’espace de bureau dédié
- Peut être associé à un ou plusieurs espaces supplémentaires pour obtenir jusqu’à 2 835 m² d’espace adjacent.
- Aire de réception
- Plafonds suspendus
- Lumière naturelle
- Stores automatiques
- Toilettes incluses dans le bail
- Cour
- Integrated coffee shop
- Private meeting rooms
- Open plan reception
APERÇU DU BIEN
The property comprises a substantial, characterful warehouse within the attractive Lakeside Business Centre in Kings Norton. With private access from Lifford Lane, it’s approached via a tarmac driveway leading to a generous car park offering ample staff and visitor parking. The main warehouse/hall offers expansive space with a minimum eaves height of approx. 6.58m, suspended ceiling, inset lighting, and translucent roof panels for excellent natural light. Block paved and concrete flooring add to its unique character, ideal for showroom, leisure, light industrial, or creative use. Externally, the property provides extensive parking and landscaped breakout areas with views of the adjoining lake.
INFORMATIONS SUR L’IMMEUBLE
OCCUPANTS
- ÉTAGE
- NOM DE L’OCCUPANT
- SECTEUR D’ACTIVITÉ
- RDC
- CMAC Computer Systems Ltd.
- Services professionnels, scientifiques et techniques
- RDC
- Impact Training Solutions
- Administration publique
Présenté par

Museum building and Patrick House | 180 Lifford Ln
Hum, une erreur s’est produite lors de l’envoi de votre message. Veuillez réessayer.
Merci ! Votre message a été envoyé.








