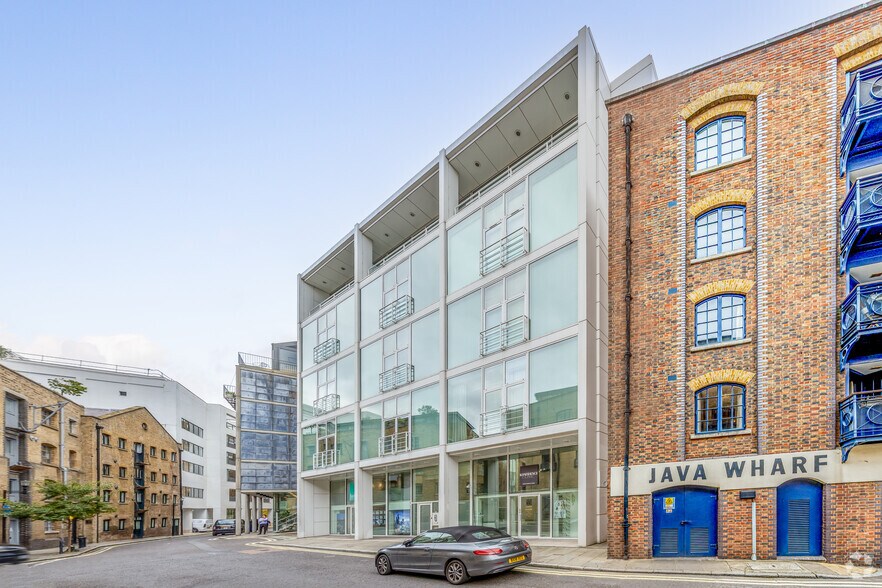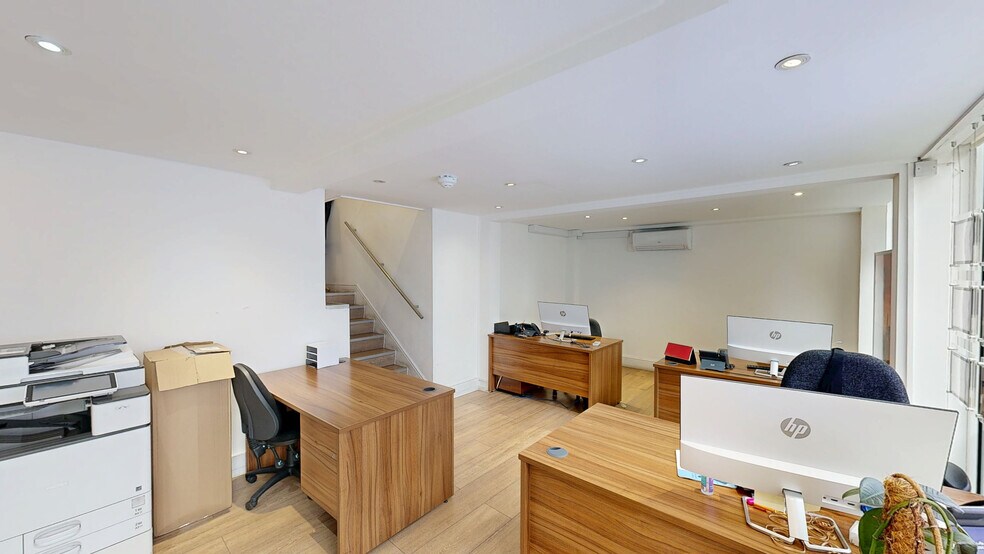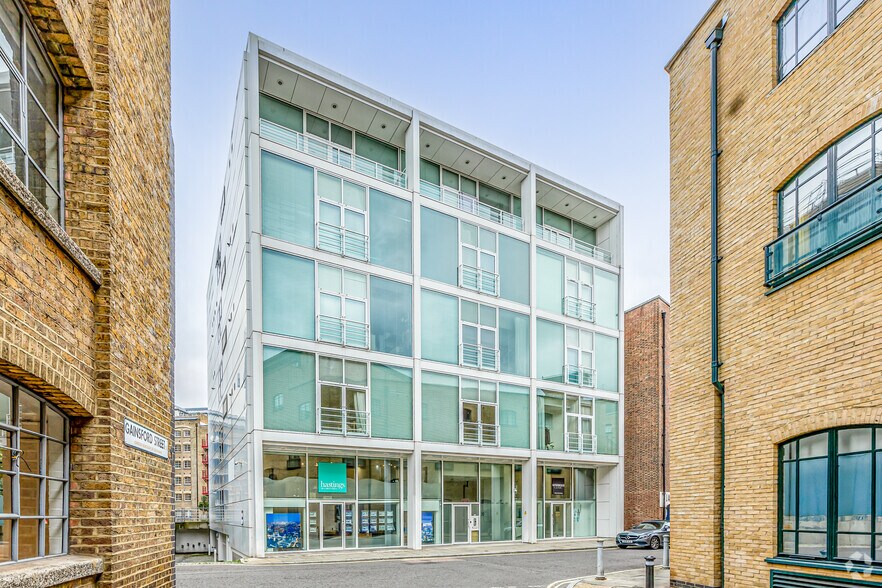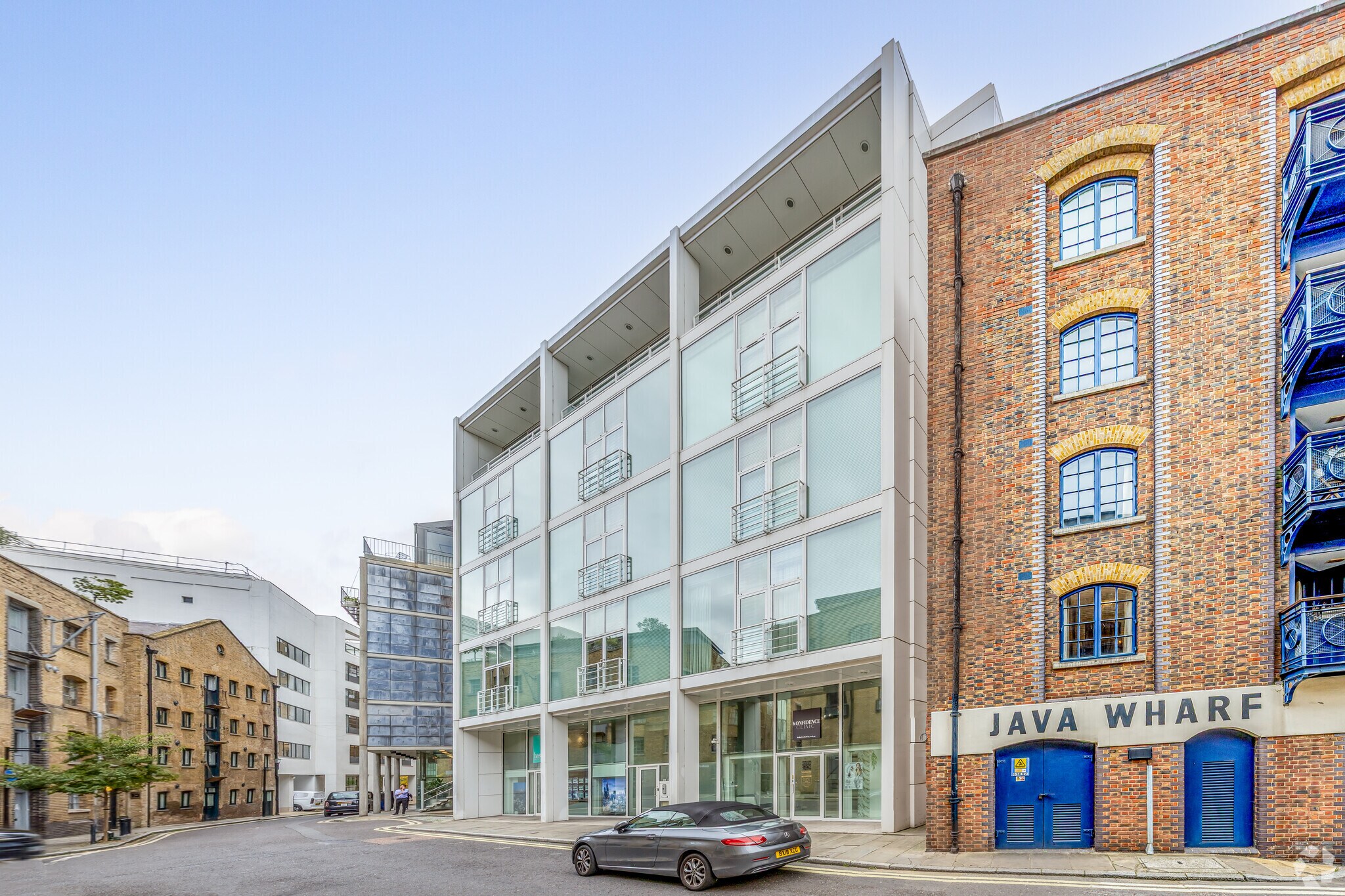Votre e-mail a été envoyé.
Certaines informations ont été traduites automatiquement.
INFORMATIONS PRINCIPALES
- Saffron Wharf, 18-20 Shad Thames, features commercial accommodation below upper-level apartments in London’s South Bank area.
- Seamlessly accessible with allocated on-site parking and proximity to London Bridge, Tower Bridge, and the city’s most popular districts.
- Offering a stylish 970-square-foot office/retail space spanning two levels with access to a fitted kitchen, meeting room, WCs, and the resident gym.
- Within walking distance of riverside restaurants, upscale hotels, supermarkets, pubs, community green space, and multiple public transit stops.
TOUS LES ESPACES DISPONIBLES(2)
Afficher les loyers en
- ESPACE
- SURFACE
- DURÉE
- LOYER
- TYPE DE BIEN
- ÉTAT
- DISPONIBLE
Occupying the ground and first floors, this stylish 970-SF office/retail space with impressive floor-to-ceiling glass frontage comprises an entrance at the ground-floor level, a lower office/retail space area, stairs leading to a half landing providing access to a fitted kitchen and WC, a floor office/retail space with a second WC and a meeting area. Available to rent, this rare-to-the-market space has the availability of secure allocated parking, access to the residents' gym, and convenient access to London Bridge, Tower Bridge, and the City.
- Classe d’utilisation : E
- Principalement open space
- Salles de conférence
- Peut être associé à un ou plusieurs espaces supplémentaires pour obtenir jusqu’à 90 m² d’espace adjacent.
- Lumière naturelle
- Open space
- Stylish Interior
- Fitted Kitchen
- Lots of Natural Light
- Entièrement aménagé comme Bureau standard
- Convient pour 3 à 7 personnes
- Espace en excellent état
- Climatisation centrale
- Toilettes incluses dans le bail
- Planchers en bois
- Air Conditioning
- Duplex Office Space
Occupying the ground and first floors, this stylish 970-SF office/retail space with impressive floor-to-ceiling glass frontage comprises an entrance at the ground-floor level, a lower office/retail space area, stairs leading to a half landing providing access to a fitted kitchen and WC, a floor office/retail space with a second WC and a meeting area. Available to rent, this rare-to-the-market space has the availability of secure allocated parking, access to the residents' gym, and convenient access to London Bridge, Tower Bridge, and the City.
- Classe d’utilisation : E
- Principalement open space
- Salles de conférence
- Peut être associé à un ou plusieurs espaces supplémentaires pour obtenir jusqu’à 90 m² d’espace adjacent.
- Lumière naturelle
- Open space
- Stylish Interior
- Fitted Kitchen
- Lots of Natural Light
- Entièrement aménagé comme Bureau standard
- Convient pour 1 personne
- Espace en excellent état
- Climatisation centrale
- Toilettes incluses dans le bail
- Planchers en bois
- Air Conditioning
- Duplex Office Space
| Espace | Surface | Durée | Loyer | Type de bien | État | Disponible |
| RDC | 80 m² | Négociable | 382,65 € /m²/an 31,89 € /m²/mois 30 750 € /an 2 563 € /mois | Bureau | Construction achevée | 30 jours |
| Mezzanine | 10 m² | Négociable | 382,65 € /m²/an 31,89 € /m²/mois 3 733 € /an 311,06 € /mois | Bureau | Construction achevée | 30 jours |
RDC
| Surface |
| 80 m² |
| Durée |
| Négociable |
| Loyer |
| 382,65 € /m²/an 31,89 € /m²/mois 30 750 € /an 2 563 € /mois |
| Type de bien |
| Bureau |
| État |
| Construction achevée |
| Disponible |
| 30 jours |
Mezzanine
| Surface |
| 10 m² |
| Durée |
| Négociable |
| Loyer |
| 382,65 € /m²/an 31,89 € /m²/mois 3 733 € /an 311,06 € /mois |
| Type de bien |
| Bureau |
| État |
| Construction achevée |
| Disponible |
| 30 jours |
RDC
| Surface | 80 m² |
| Durée | Négociable |
| Loyer | 382,65 € /m²/an |
| Type de bien | Bureau |
| État | Construction achevée |
| Disponible | 30 jours |
Occupying the ground and first floors, this stylish 970-SF office/retail space with impressive floor-to-ceiling glass frontage comprises an entrance at the ground-floor level, a lower office/retail space area, stairs leading to a half landing providing access to a fitted kitchen and WC, a floor office/retail space with a second WC and a meeting area. Available to rent, this rare-to-the-market space has the availability of secure allocated parking, access to the residents' gym, and convenient access to London Bridge, Tower Bridge, and the City.
- Classe d’utilisation : E
- Entièrement aménagé comme Bureau standard
- Principalement open space
- Convient pour 3 à 7 personnes
- Salles de conférence
- Espace en excellent état
- Peut être associé à un ou plusieurs espaces supplémentaires pour obtenir jusqu’à 90 m² d’espace adjacent.
- Climatisation centrale
- Lumière naturelle
- Toilettes incluses dans le bail
- Open space
- Planchers en bois
- Stylish Interior
- Air Conditioning
- Fitted Kitchen
- Duplex Office Space
- Lots of Natural Light
Mezzanine
| Surface | 10 m² |
| Durée | Négociable |
| Loyer | 382,65 € /m²/an |
| Type de bien | Bureau |
| État | Construction achevée |
| Disponible | 30 jours |
Occupying the ground and first floors, this stylish 970-SF office/retail space with impressive floor-to-ceiling glass frontage comprises an entrance at the ground-floor level, a lower office/retail space area, stairs leading to a half landing providing access to a fitted kitchen and WC, a floor office/retail space with a second WC and a meeting area. Available to rent, this rare-to-the-market space has the availability of secure allocated parking, access to the residents' gym, and convenient access to London Bridge, Tower Bridge, and the City.
- Classe d’utilisation : E
- Entièrement aménagé comme Bureau standard
- Principalement open space
- Convient pour 1 personne
- Salles de conférence
- Espace en excellent état
- Peut être associé à un ou plusieurs espaces supplémentaires pour obtenir jusqu’à 90 m² d’espace adjacent.
- Climatisation centrale
- Lumière naturelle
- Toilettes incluses dans le bail
- Open space
- Planchers en bois
- Stylish Interior
- Air Conditioning
- Fitted Kitchen
- Duplex Office Space
- Lots of Natural Light
VISITE 3D MATTERPORT
APERÇU DU BIEN
Secure an exclusive workspace in the sought-after South Bank submarket with this fully fitted duplex office at 18-20 Shad Thames, Saffron Wharf. Saffron Wharf is a stylish three-storey, mixed-use building with apartments above retail and office space along the River Neckinger. It features impressive floor-to-ceiling glass frontage at the ground level, secure allocated parking, and access to the resident gym for commercial occupants. The 970-square-foot accommodation offered here comprises an entrance on the ground floor and a lower office/retail space. Stairs then lead to a half landing providing access to a fitted kitchen and WC. Above, the first-floor space features a second WC and a meeting area. The high degree of configurability makes this an ideal opportunity for financial services, creative offices, retail storefronts, and many other users, with a dynamic location to match. 18-20 Shad Thames is a centralized address that places occupants amidst a vibrant landscape of premier amenities, bustling professional hubs, cultural hotspots, and crucial transport links. A short stroll to the River Thames leads to a plethora of waterfront restaurants and pubs, with more eateries, bars, supermarkets, spas, fitness centers, parks, and boutique shops a few blocks south. Drivers can reach the city centre easily via the London and Tower Bridges, while public transit users walk to bus stops linking to the rail network.
- Système de sécurité
- Climatisation
INFORMATIONS SUR L’IMMEUBLE
OCCUPANTS
- ÉTAGE
- NOM DE L’OCCUPANT
- SECTEUR D’ACTIVITÉ
- Multi
- Hastings International
- Immobilier
- Multi
- Konfidence Clinic
- Santé et assistance sociale
Présenté par

Saffron Wharf | 18-20 Shad Thames
Hum, une erreur s’est produite lors de l’envoi de votre message. Veuillez réessayer.
Merci ! Votre message a été envoyé.










