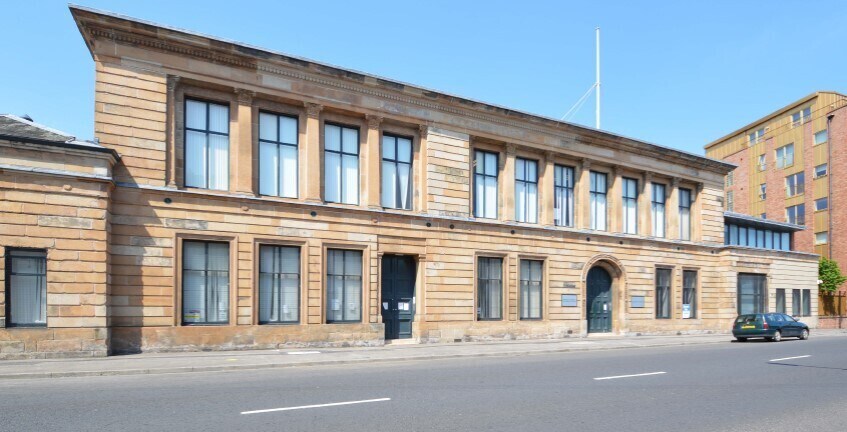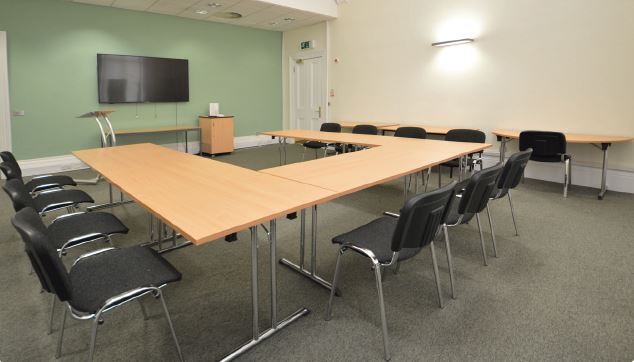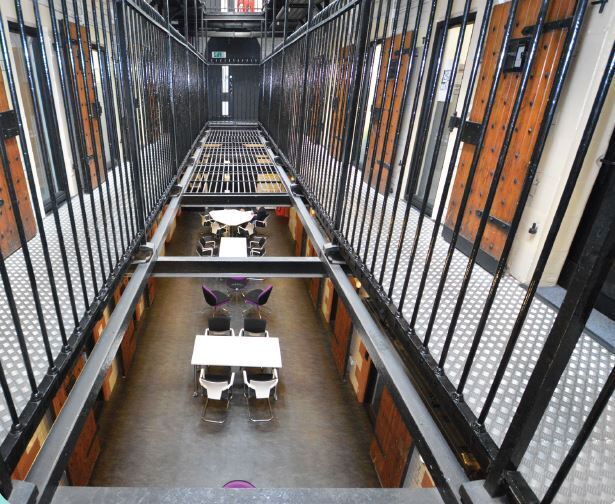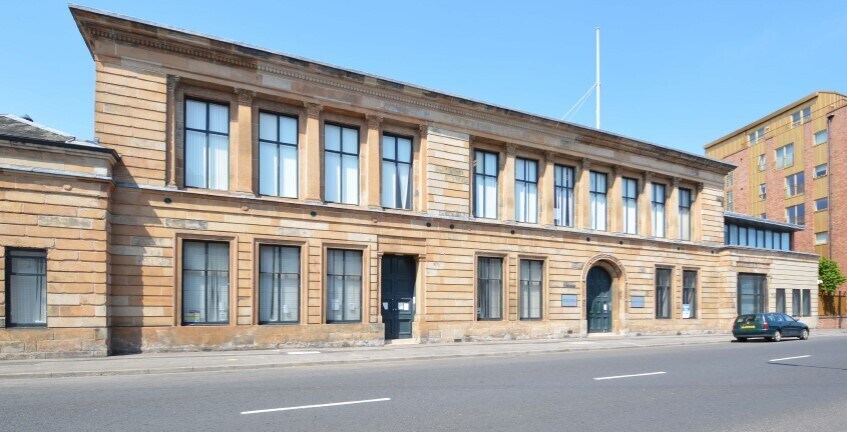Votre e-mail a été envoyé.
Certaines informations ont été traduites automatiquement.
INFORMATIONS PRINCIPALES
- Attractive feature building.
- Excellent transport links - Govan Subway station/M8 motorway.
- Flexible lease terms available.
- Reception service & security/CCTV.
TOUS LES ESPACES DISPONIBLES(3)
Afficher les loyers en
- ESPACE
- SURFACE
- DURÉE
- LOYER
- TYPE DE BIEN
- ÉTAT
- DISPONIBLE
Accommodation benefits from modern interiors, with neutrally painted walls and fluorescent lighting and gas fired central heating, Communal WC and staff welfare facilities are located on each floor, and attractive meeting and breakout spaces are located in the heart of the restored Cell Block. The building boasts a full reception area with secure entry, CCTV and building maintenance and cleaning services, as well as private car parking to the rear
- Classe d’utilisation : Classe 4
- Disposition open space
- Peut être associé à un ou plusieurs espaces supplémentaires pour obtenir jusqu’à 724 m² d’espace adjacent.
- Aire de réception
- WC and staff facilities.
- Meeting rooms
- Entièrement aménagé comme Bureau standard
- Convient pour 1 à 21 personnes
- Système de chauffage central
- Toilettes dans les parties communes
- Gas central heating.
Accommodation benefits from modern interiors, with neutrally painted walls and fluorescent lighting and gas fired central heating, Communal WC and staff welfare facilities are located on each floor, and attractive meeting and breakout spaces are located in the heart of the restored Cell Block. The building boasts a full reception area with secure entry, CCTV and building maintenance and cleaning services, as well as private car parking to the rear
- Classe d’utilisation : Classe 4
- Disposition open space
- Peut être associé à un ou plusieurs espaces supplémentaires pour obtenir jusqu’à 724 m² d’espace adjacent.
- Aire de réception
- WC and staff facilities.
- Meeting rooms
- Entièrement aménagé comme Bureau standard
- Convient pour 1 à 21 personnes
- Système de chauffage central
- Toilettes dans les parties communes
- Gas central heating.
Accommodation benefits from modern interiors, with neutrally painted walls and fluorescent lighting and gas fired central heating, Communal WC and staff welfare facilities are located on each floor, and attractive meeting and breakout spaces are located in the heart of the restored Cell Block. The building boasts a full reception area with secure entry, CCTV and building maintenance and cleaning services, as well as private car parking to the rear
- Classe d’utilisation : Classe 4
- Disposition open space
- Peut être associé à un ou plusieurs espaces supplémentaires pour obtenir jusqu’à 724 m² d’espace adjacent.
- Aire de réception
- WC and staff facilities.
- Meeting rooms
- Entièrement aménagé comme Bureau standard
- Convient pour 1 à 21 personnes
- Système de chauffage central
- Toilettes dans les parties communes
- Gas central heating.
| Espace | Surface | Durée | Loyer | Type de bien | État | Disponible |
| RDC | 13 – 241 m² | Négociable | Sur demande Sur demande Sur demande Sur demande | Bureau | Construction achevée | Maintenant |
| 1er étage | 13 – 241 m² | Négociable | Sur demande Sur demande Sur demande Sur demande | Bureau | Construction achevée | Maintenant |
| 2e étage | 13 – 241 m² | Négociable | Sur demande Sur demande Sur demande Sur demande | Bureau | Construction achevée | Maintenant |
RDC
| Surface |
| 13 – 241 m² |
| Durée |
| Négociable |
| Loyer |
| Sur demande Sur demande Sur demande Sur demande |
| Type de bien |
| Bureau |
| État |
| Construction achevée |
| Disponible |
| Maintenant |
1er étage
| Surface |
| 13 – 241 m² |
| Durée |
| Négociable |
| Loyer |
| Sur demande Sur demande Sur demande Sur demande |
| Type de bien |
| Bureau |
| État |
| Construction achevée |
| Disponible |
| Maintenant |
2e étage
| Surface |
| 13 – 241 m² |
| Durée |
| Négociable |
| Loyer |
| Sur demande Sur demande Sur demande Sur demande |
| Type de bien |
| Bureau |
| État |
| Construction achevée |
| Disponible |
| Maintenant |
RDC
| Surface | 13 – 241 m² |
| Durée | Négociable |
| Loyer | Sur demande |
| Type de bien | Bureau |
| État | Construction achevée |
| Disponible | Maintenant |
Accommodation benefits from modern interiors, with neutrally painted walls and fluorescent lighting and gas fired central heating, Communal WC and staff welfare facilities are located on each floor, and attractive meeting and breakout spaces are located in the heart of the restored Cell Block. The building boasts a full reception area with secure entry, CCTV and building maintenance and cleaning services, as well as private car parking to the rear
- Classe d’utilisation : Classe 4
- Entièrement aménagé comme Bureau standard
- Disposition open space
- Convient pour 1 à 21 personnes
- Peut être associé à un ou plusieurs espaces supplémentaires pour obtenir jusqu’à 724 m² d’espace adjacent.
- Système de chauffage central
- Aire de réception
- Toilettes dans les parties communes
- WC and staff facilities.
- Gas central heating.
- Meeting rooms
1er étage
| Surface | 13 – 241 m² |
| Durée | Négociable |
| Loyer | Sur demande |
| Type de bien | Bureau |
| État | Construction achevée |
| Disponible | Maintenant |
Accommodation benefits from modern interiors, with neutrally painted walls and fluorescent lighting and gas fired central heating, Communal WC and staff welfare facilities are located on each floor, and attractive meeting and breakout spaces are located in the heart of the restored Cell Block. The building boasts a full reception area with secure entry, CCTV and building maintenance and cleaning services, as well as private car parking to the rear
- Classe d’utilisation : Classe 4
- Entièrement aménagé comme Bureau standard
- Disposition open space
- Convient pour 1 à 21 personnes
- Peut être associé à un ou plusieurs espaces supplémentaires pour obtenir jusqu’à 724 m² d’espace adjacent.
- Système de chauffage central
- Aire de réception
- Toilettes dans les parties communes
- WC and staff facilities.
- Gas central heating.
- Meeting rooms
2e étage
| Surface | 13 – 241 m² |
| Durée | Négociable |
| Loyer | Sur demande |
| Type de bien | Bureau |
| État | Construction achevée |
| Disponible | Maintenant |
Accommodation benefits from modern interiors, with neutrally painted walls and fluorescent lighting and gas fired central heating, Communal WC and staff welfare facilities are located on each floor, and attractive meeting and breakout spaces are located in the heart of the restored Cell Block. The building boasts a full reception area with secure entry, CCTV and building maintenance and cleaning services, as well as private car parking to the rear
- Classe d’utilisation : Classe 4
- Entièrement aménagé comme Bureau standard
- Disposition open space
- Convient pour 1 à 21 personnes
- Peut être associé à un ou plusieurs espaces supplémentaires pour obtenir jusqu’à 724 m² d’espace adjacent.
- Système de chauffage central
- Aire de réception
- Toilettes dans les parties communes
- WC and staff facilities.
- Gas central heating.
- Meeting rooms
APERÇU DU BIEN
The building is an attractive category B listed building, originally completed in 1867. The building is of masonry construction, and provides office space over three floors. A former Victorian Police Station, the building boasts a restored cell block which provides a centre-piece/feature providing a multi-functional space
- Système de sécurité
- Espace d’entreposage
INFORMATIONS SUR L’IMMEUBLE
OCCUPANTS
- ÉTAGE
- NOM DE L’OCCUPANT
- SECTEUR D’ACTIVITÉ
- Inconnu
- Catch Media
- -
- RDC
- Communmity Renewal
- Administration publique
- Inconnu
- Glasgow Care Foundation
- Santé et assistance sociale
- Inconnu
- Govan Law Centre
- -
- Inconnu
- Jobs & Business Glasgow
- Santé et assistance sociale
- Inconnu
- Lingo Flamingo
- -
- Inconnu
- Money Matters Money Advice Centre
- Finance et assurances
- Inconnu
- Nevis Group Scotland
- Enseigne
- RDC
- Scottish Urban Regeneration Forum
- Administration publique
Présenté par

Orkney Street Enterprise Centre | 18-20 Orkney St
Hum, une erreur s’est produite lors de l’envoi de votre message. Veuillez réessayer.
Merci ! Votre message a été envoyé.









