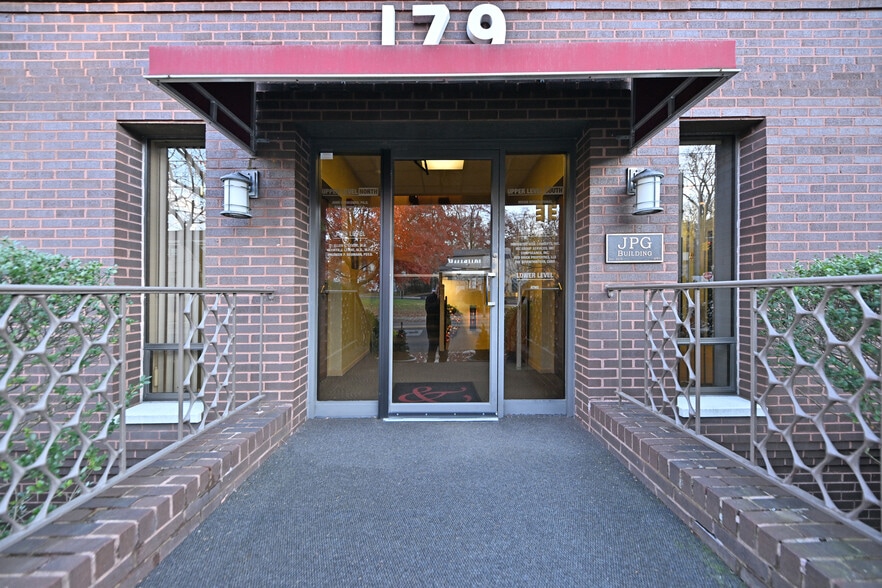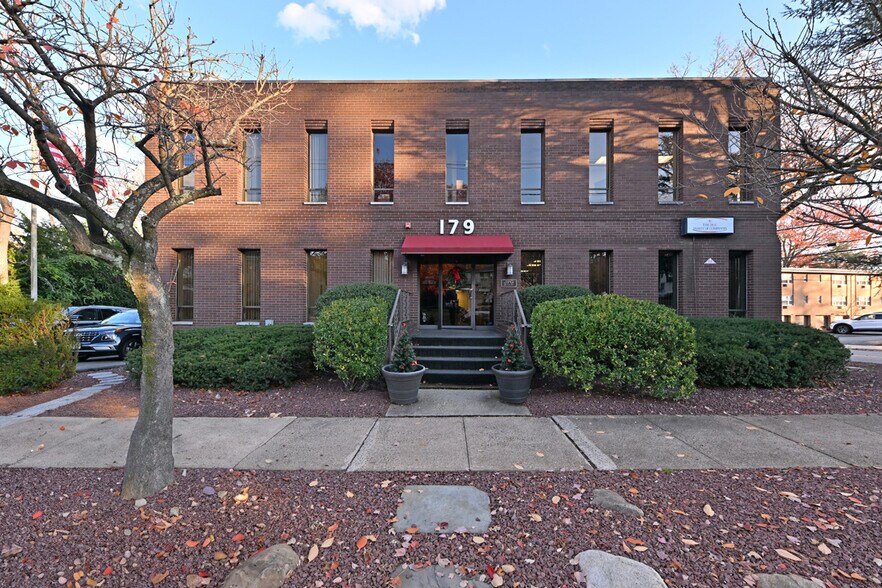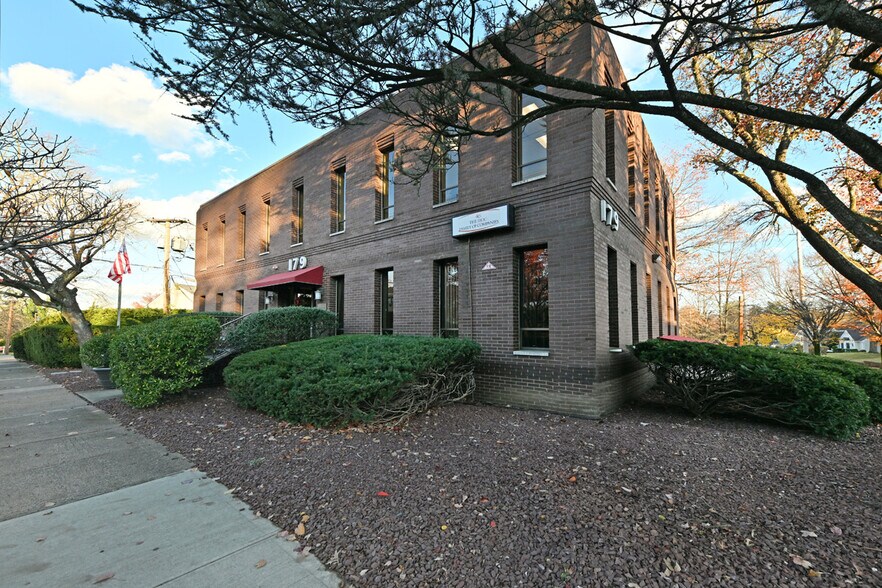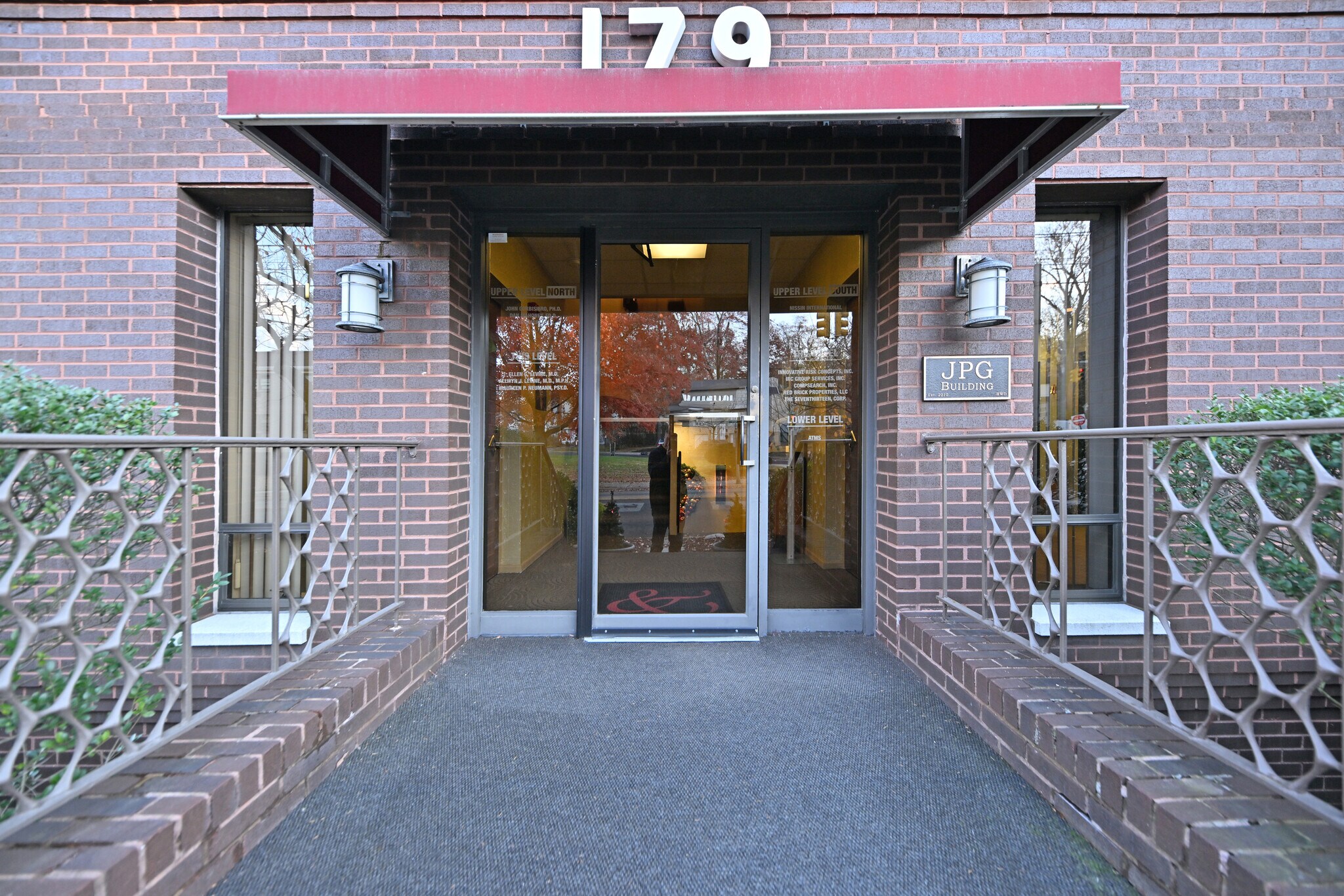Connectez-vous/S’inscrire
Votre e-mail a été envoyé.

179 S Maple Ave Bureau 557 m² 80 % Loué À vendre Ridgewood, NJ 07450 2 036 275 € (3 653,05 €/m²) Taux de capitalisation 3,34 %



Certaines informations ont été traduites automatiquement.

INFORMATIONS PRINCIPALES SUR L'INVESTISSEMENT
- Turnkey multi-tenant investment with strong in-place income
- Convenient location near downtown Ridgewood, NJ Transit, shopping, dining, and major roadways
- Flexible floor plan layouts—easily adaptable for medical, therapy, or general office uses
RÉSUMÉ ANALYTIQUE
Asking Price: $2,350,000
Building Size: ±5,775 SF | Parking: 13–19 spaces (plus 6 tandem/double-parked)
Property Overview
Prime professional office building available in the highly desirable Ridgewood market! This ±5,775 square foot multi-tenant building offers a rare owner-user or investment opportunity with a balanced mix of leased and available suites. The property is well maintained, features modern mechanical systems, and provides flexible office layouts suitable for medical, professional, or creative uses.
Currently, all but one suite are leased, offering immediate income and future upside with one ±962.5 SF vacancy. Note: Seller would be willing to vacate his space for owner/user (approximately 1525SF)
Occupancy Summary
Total Building Size: ±5,775 SF
Main Level (±1,925 SF total):
-Former dental/children’s space (±1,525 SF) – open layout with four offices, three bathrooms, and non-load-bearing walls. Perfect for medical, dental, or wellness use.
-Smaller suite (±400 SF) – new lease commencing November 2025.
Second Floor (±1,925 SF total):
-Two suites at ±962.5 SF each – one leased, one currently vacant.
-Mix of private offices, kitchenette, conference room, and bathrooms.
Lower Level (±1,925 SF total):
-Two suites featuring multiple private offices, conference room, reception area, kitchenette, and separate entrances.
Building Features
-Parking: 13 striped spaces plus 6 tandem/double-parked positions (total capacity up to 19 cars)
-HVAC: Four rooftop units—all replaced within the last 10 years
-Utilities: Separate heating and air-conditioning systems for each suite (gas heat and central air; some baseboard heating)
-Roof Access: Upper level includes private roof access
Zoning & Use: Ideal for professional, medical, or general office users. Located in R-4 Garden Apartment Residential Zone.
Building Size: ±5,775 SF | Parking: 13–19 spaces (plus 6 tandem/double-parked)
Property Overview
Prime professional office building available in the highly desirable Ridgewood market! This ±5,775 square foot multi-tenant building offers a rare owner-user or investment opportunity with a balanced mix of leased and available suites. The property is well maintained, features modern mechanical systems, and provides flexible office layouts suitable for medical, professional, or creative uses.
Currently, all but one suite are leased, offering immediate income and future upside with one ±962.5 SF vacancy. Note: Seller would be willing to vacate his space for owner/user (approximately 1525SF)
Occupancy Summary
Total Building Size: ±5,775 SF
Main Level (±1,925 SF total):
-Former dental/children’s space (±1,525 SF) – open layout with four offices, three bathrooms, and non-load-bearing walls. Perfect for medical, dental, or wellness use.
-Smaller suite (±400 SF) – new lease commencing November 2025.
Second Floor (±1,925 SF total):
-Two suites at ±962.5 SF each – one leased, one currently vacant.
-Mix of private offices, kitchenette, conference room, and bathrooms.
Lower Level (±1,925 SF total):
-Two suites featuring multiple private offices, conference room, reception area, kitchenette, and separate entrances.
Building Features
-Parking: 13 striped spaces plus 6 tandem/double-parked positions (total capacity up to 19 cars)
-HVAC: Four rooftop units—all replaced within the last 10 years
-Utilities: Separate heating and air-conditioning systems for each suite (gas heat and central air; some baseboard heating)
-Roof Access: Upper level includes private roof access
Zoning & Use: Ideal for professional, medical, or general office users. Located in R-4 Garden Apartment Residential Zone.
BILAN FINANCIER (RÉEL - 2024) Cliquez ici pour accéder à |
ANNUEL | ANNUEL PAR m² |
|---|---|---|
| Taxes |
-

|
-

|
| Frais d’exploitation |
-

|
-

|
| Total des frais |
$99,999

|
$9.99

|
BILAN FINANCIER (RÉEL - 2024) Cliquez ici pour accéder à
| Taxes | |
|---|---|
| Annuel | - |
| Annuel par m² | - |
| Frais d’exploitation | |
|---|---|
| Annuel | - |
| Annuel par m² | - |
| Total des frais | |
|---|---|
| Annuel | $99,999 |
| Annuel par m² | $9.99 |
INFORMATIONS SUR L’IMMEUBLE
Type de vente
Investissement ou propriétaire occupant
Type de bien
Surface de l’immeuble
557 m²
Classe d’immeuble
B
Année de construction
1972
Prix
2 036 275 €
Prix par m²
3 653,05 €
Taux de capitalisation
3,34 %
RNE
68 034 €
Pourcentage loué
80 %
Occupation
Multi
Hauteur du bâtiment
3 étages
Surface type par étage
186 m²
Coefficient d’occupation des sols de l’immeuble
0,60
Surface du lot
0,09 ha
Zonage
R-4 - Zone R-4
Stationnement
17 places (19,73 places par 1 000 m² loué)
CARACTÉRISTIQUES
- Accès 24 h/24
- Ligne d’autobus
- Installations de conférences
- Système de sécurité
- Cuisine
- Chauffage central
- Entièrement moquetté
- Éclairage encastré
- Plafond suspendu
- Wi-Fi
- Climatisation
1 1
Walk Score®
Très praticable à pied (89)
TAXES FONCIÈRES
| Numéro de parcelle | 51-04007-0000-00025 | Évaluation des aménagements | 627 086 € (2025) |
| Évaluation du terrain | 341 228 € (2025) | Évaluation totale | 968 314 € (2025) |
TAXES FONCIÈRES
Numéro de parcelle
51-04007-0000-00025
Évaluation du terrain
341 228 € (2025)
Évaluation des aménagements
627 086 € (2025)
Évaluation totale
968 314 € (2025)
1 sur 41
VIDÉOS
VISITE EXTÉRIEURE 3D MATTERPORT
VISITE 3D
PHOTOS
STREET VIEW
RUE
CARTE
1 sur 1
Présenté par

179 S Maple Ave
Vous êtes déjà membre ? Connectez-vous
Hum, une erreur s’est produite lors de l’envoi de votre message. Veuillez réessayer.
Merci ! Votre message a été envoyé.



