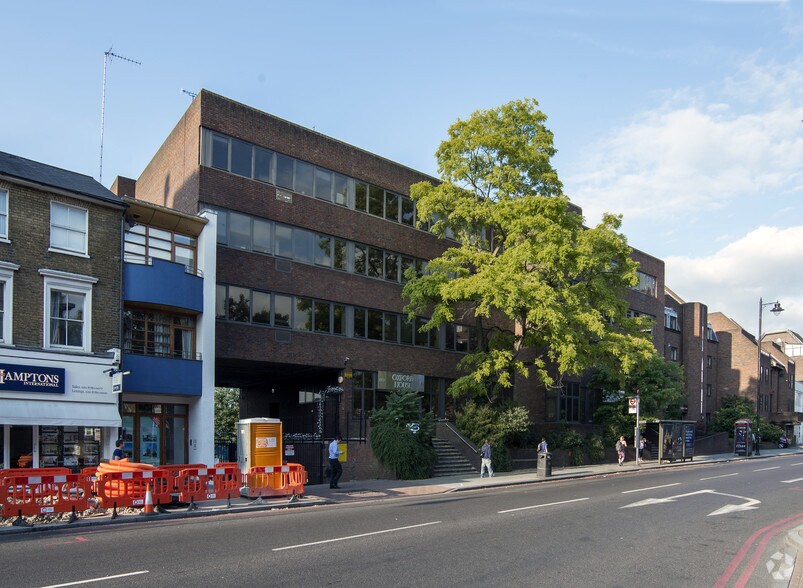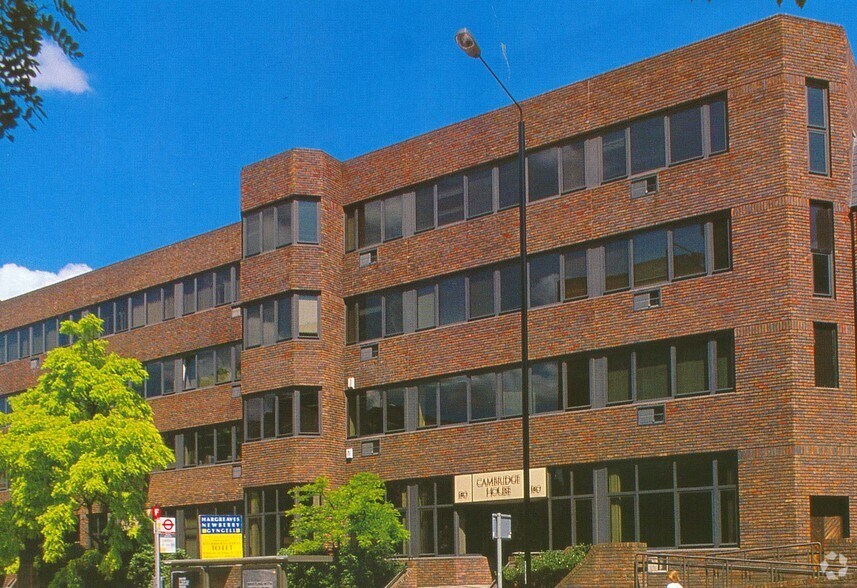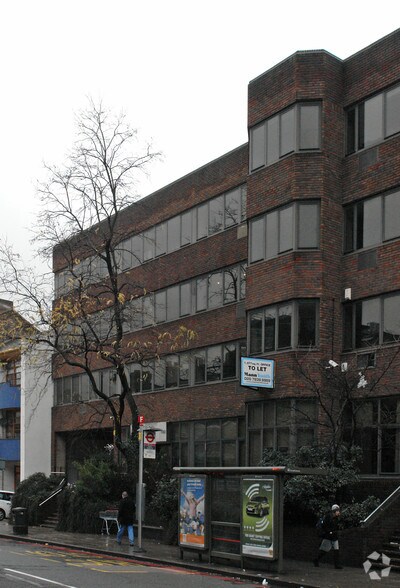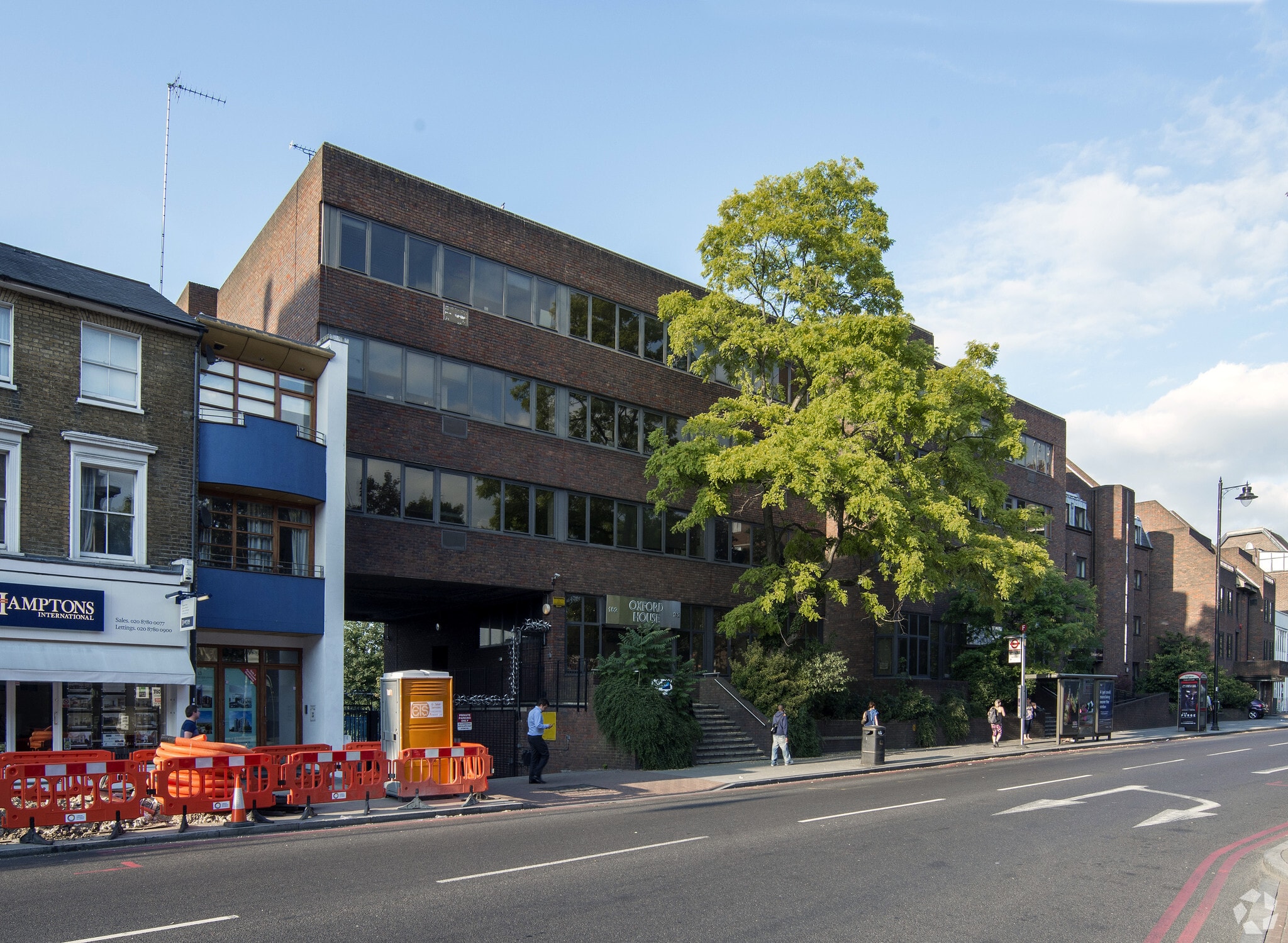Votre e-mail a été envoyé.
Certaines informations ont été traduites automatiquement.
INFORMATIONS PRINCIPALES
- Emplacement de choix dans le sud-ouest de Londres
- Excellents équipements locaux
- Accès aisé aux réseaux de transport en commun
TOUS LES ESPACES DISPONIBLES(3)
Afficher les loyers en
- ESPACE
- SURFACE
- DURÉE
- LOYER
- TYPE DE BIEN
- ÉTAT
- DISPONIBLE
The offices are furnished and ready to occupy. The building, previously occupied by a marketing company, benefits from fitted kitchens, some partitioned offices, and furniture throughout. All floors can be split to accommodate a variety of size requirements from 2,000 sq ft up to the whole building of 14,870 sq ft. The offices also have 12 secure car parking spaces at the rear of the building, plus visitor parking.
- Classe d’utilisation : E
- Principalement open space
- Peut être associé à un ou plusieurs espaces supplémentaires pour obtenir jusqu’à 763 m² d’espace adjacent.
- Cuisine
- Douches
- 14 places de parking sécurisées
- Mobilier partout
- Partiellement aménagé comme Bureau standard
- Convient pour 11 à 34 personnes
- Climatisation centrale
- Accès aux ascenseurs
- Classe de performance énergétique – D
- Bureaux partitionnés
The offices are furnished and ready to occupy. The building, previously occupied by a marketing company, benefits from fitted kitchens, some partitioned offices, and furniture throughout. All floors can be split to accommodate a variety of size requirements from 2,000 sq ft up to the whole building of 14,870 sq ft. The offices also have 12 secure car parking spaces at the rear of the building, plus visitor parking.
- Classe d’utilisation : E
- Principalement open space
- Climatisation centrale
- Accès aux ascenseurs
- Classe de performance énergétique – D
- Bureaux partitionnés
- Partiellement aménagé comme Bureau standard
- Convient pour 11 à 33 personnes
- Cuisine
- Douches
- 14 places de parking sécurisées
- Mobilier partout
The offices are furnished and ready to occupy. The building, previously occupied by a marketing company, benefits from fitted kitchens, some partitioned offices, and furniture throughout. All floors can be split to accommodate a variety of size requirements from 2,000 sq ft up to the whole building of 14,870 sq ft. The offices also have 12 secure car parking spaces at the rear of the building, plus visitor parking.
- Classe d’utilisation : E
- Principalement open space
- Peut être associé à un ou plusieurs espaces supplémentaires pour obtenir jusqu’à 763 m² d’espace adjacent.
- Cuisine
- Douches
- 14 places de parking sécurisées
- Mobilier partout
- Partiellement aménagé comme Bureau standard
- Convient pour 5 à 33 personnes
- Climatisation centrale
- Accès aux ascenseurs
- Classe de performance énergétique – D
- Bureaux partitionnés
| Espace | Surface | Durée | Loyer | Type de bien | État | Disponible |
| 1er étage | 384 m² | Négociable | 336,74 € /m²/an 28,06 € /m²/mois 129 205 € /an 10 767 € /mois | Bureau | Construction partielle | Maintenant |
| 2e étage | 192 m² | Négociable | 336,74 € /m²/an 28,06 € /m²/mois 64 790 € /an 5 399 € /mois | Bureau | Construction partielle | Maintenant |
| 3e étage | 380 m² | Négociable | 336,74 € /m²/an 28,06 € /m²/mois 127 828 € /an 10 652 € /mois | Bureau | Construction partielle | Maintenant |
1er étage
| Surface |
| 384 m² |
| Durée |
| Négociable |
| Loyer |
| 336,74 € /m²/an 28,06 € /m²/mois 129 205 € /an 10 767 € /mois |
| Type de bien |
| Bureau |
| État |
| Construction partielle |
| Disponible |
| Maintenant |
2e étage
| Surface |
| 192 m² |
| Durée |
| Négociable |
| Loyer |
| 336,74 € /m²/an 28,06 € /m²/mois 64 790 € /an 5 399 € /mois |
| Type de bien |
| Bureau |
| État |
| Construction partielle |
| Disponible |
| Maintenant |
3e étage
| Surface |
| 380 m² |
| Durée |
| Négociable |
| Loyer |
| 336,74 € /m²/an 28,06 € /m²/mois 127 828 € /an 10 652 € /mois |
| Type de bien |
| Bureau |
| État |
| Construction partielle |
| Disponible |
| Maintenant |
1er étage
| Surface | 384 m² |
| Durée | Négociable |
| Loyer | 336,74 € /m²/an |
| Type de bien | Bureau |
| État | Construction partielle |
| Disponible | Maintenant |
The offices are furnished and ready to occupy. The building, previously occupied by a marketing company, benefits from fitted kitchens, some partitioned offices, and furniture throughout. All floors can be split to accommodate a variety of size requirements from 2,000 sq ft up to the whole building of 14,870 sq ft. The offices also have 12 secure car parking spaces at the rear of the building, plus visitor parking.
- Classe d’utilisation : E
- Partiellement aménagé comme Bureau standard
- Principalement open space
- Convient pour 11 à 34 personnes
- Peut être associé à un ou plusieurs espaces supplémentaires pour obtenir jusqu’à 763 m² d’espace adjacent.
- Climatisation centrale
- Cuisine
- Accès aux ascenseurs
- Douches
- Classe de performance énergétique – D
- 14 places de parking sécurisées
- Bureaux partitionnés
- Mobilier partout
2e étage
| Surface | 192 m² |
| Durée | Négociable |
| Loyer | 336,74 € /m²/an |
| Type de bien | Bureau |
| État | Construction partielle |
| Disponible | Maintenant |
The offices are furnished and ready to occupy. The building, previously occupied by a marketing company, benefits from fitted kitchens, some partitioned offices, and furniture throughout. All floors can be split to accommodate a variety of size requirements from 2,000 sq ft up to the whole building of 14,870 sq ft. The offices also have 12 secure car parking spaces at the rear of the building, plus visitor parking.
- Classe d’utilisation : E
- Partiellement aménagé comme Bureau standard
- Principalement open space
- Convient pour 11 à 33 personnes
- Climatisation centrale
- Cuisine
- Accès aux ascenseurs
- Douches
- Classe de performance énergétique – D
- 14 places de parking sécurisées
- Bureaux partitionnés
- Mobilier partout
3e étage
| Surface | 380 m² |
| Durée | Négociable |
| Loyer | 336,74 € /m²/an |
| Type de bien | Bureau |
| État | Construction partielle |
| Disponible | Maintenant |
The offices are furnished and ready to occupy. The building, previously occupied by a marketing company, benefits from fitted kitchens, some partitioned offices, and furniture throughout. All floors can be split to accommodate a variety of size requirements from 2,000 sq ft up to the whole building of 14,870 sq ft. The offices also have 12 secure car parking spaces at the rear of the building, plus visitor parking.
- Classe d’utilisation : E
- Partiellement aménagé comme Bureau standard
- Principalement open space
- Convient pour 5 à 33 personnes
- Peut être associé à un ou plusieurs espaces supplémentaires pour obtenir jusqu’à 763 m² d’espace adjacent.
- Climatisation centrale
- Cuisine
- Accès aux ascenseurs
- Douches
- Classe de performance énergétique – D
- 14 places de parking sécurisées
- Bureaux partitionnés
- Mobilier partout
APERÇU DU BIEN
L'établissement est bien situé dans le centre de Putney, du côté nord de l'Upper Richmond Road (A205). Situés entre la station de métro East Putney et la gare de Putney, sur High Street, ces bureaux sont desservis par la District Line (succursale de Wimbledon) ainsi que par les trains principaux desservant la gare de Waterloo toutes les 5 à 10 minutes. Vous trouverez une excellente sélection de restaurants, de services et de boutiques sur High Street, à quelques pas de la Tamise.
- Système de sécurité
- Éclairage d’appoint
- Espace d’entreposage
- Climatisation
INFORMATIONS SUR L’IMMEUBLE
Présenté par

Cambridge House | 178-182 Upper Richmond Rd
Hum, une erreur s’est produite lors de l’envoi de votre message. Veuillez réessayer.
Merci ! Votre message a été envoyé.






