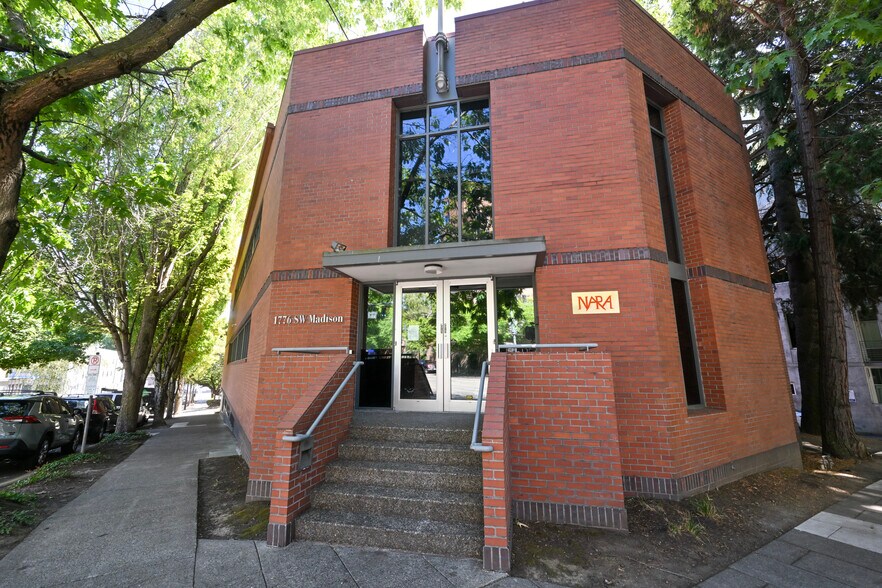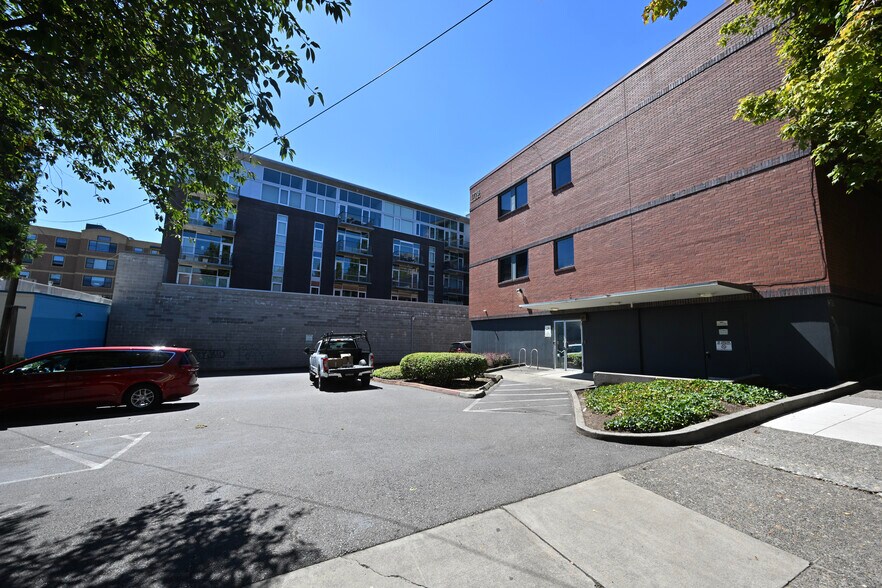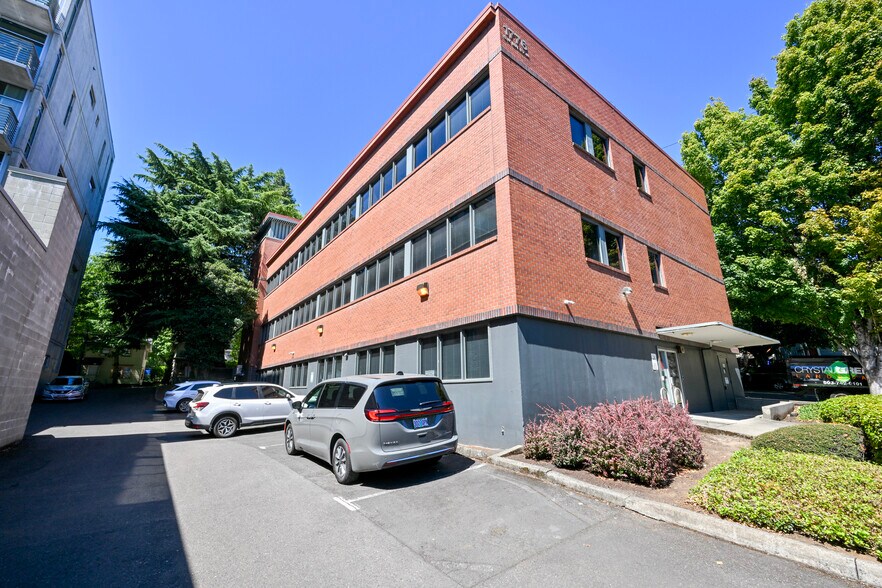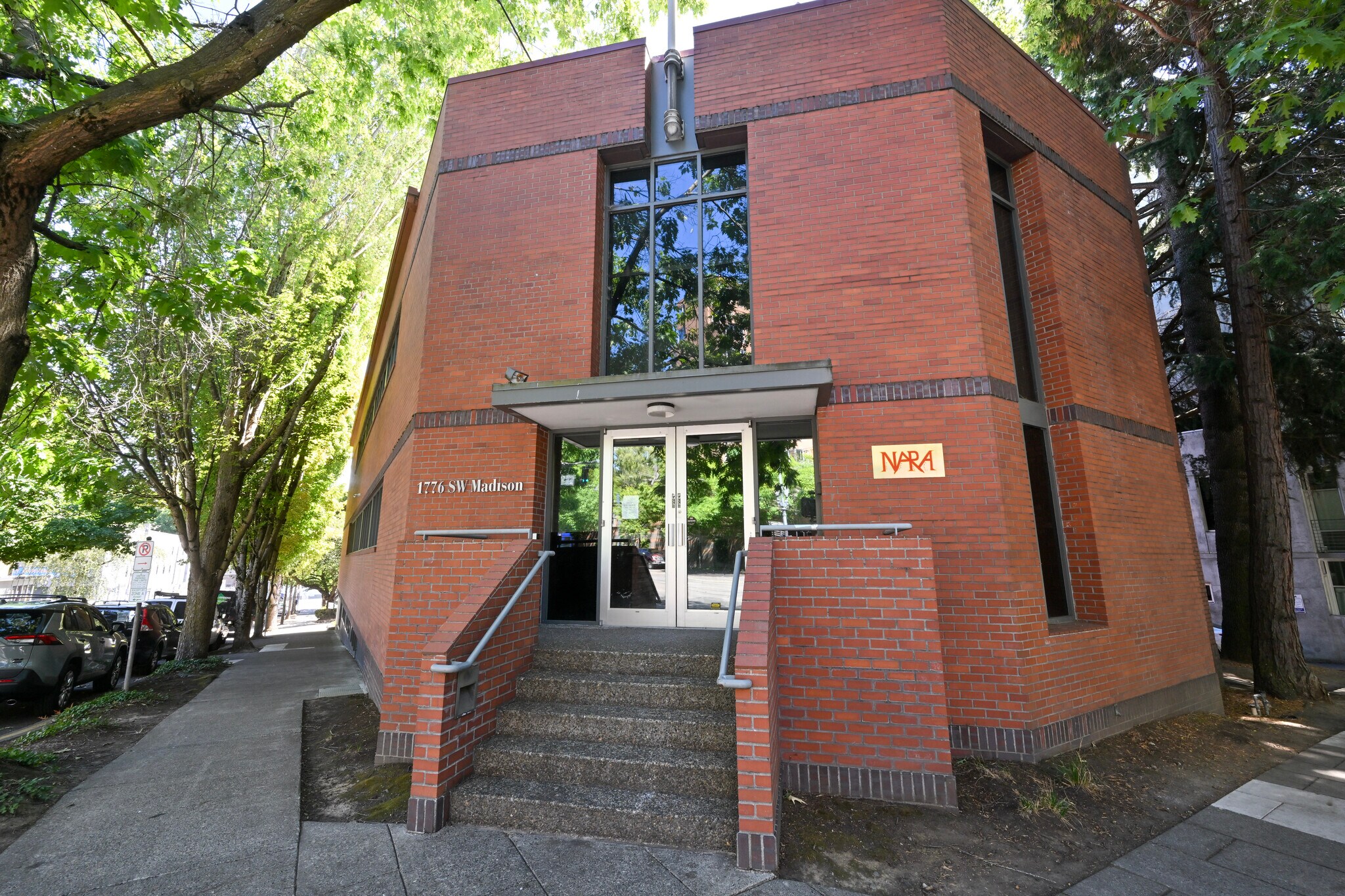Votre e-mail a été envoyé.
Certaines informations ont été traduites automatiquement.
INFORMATIONS PRINCIPALES
- On-site parking rare for close-in SW; easy in/out circulation
- Transit-rich: steps to MAX/bus; quick access to I-405/US-26 & Providence Park
- Use flexibility: ideal for professional/creative office, clinic/behavioral health, nonprofit/admin, education/training (tenant to verify permitted use
- Efficient floor plans with strong window lines and natural light
- Functional lobby with elevator for professional image and accessibility
TOUS LES ESPACE DISPONIBLES(1)
Afficher les loyers en
- ESPACE
- SURFACE
- DURÉE
- LOYER
- TYPE DE BIEN
- ÉTAT
- DISPONIBLE
RBA: ±16,161 SF (3 floors) Floor Plate: ± 5,387 SF Divisible: by floor; multiple demising options Year Built: 1953 Zoning: CX (General Commercial) Parking: ± 45 on-site surface stalls (˜2.79/1,000 SF) Walk Score: 94 Access: Elevator-served; multiple entries
- Convient pour 41 à 130 personnes
- Functional lobby with elevator
- Efficient floor plans with strong window lines
| Espace | Surface | Durée | Loyer | Type de bien | État | Disponible |
| 1er étage | 1 501 m² | Négociable | Sur demande Sur demande Sur demande Sur demande | Bureaux/Local commercial | - | Maintenant |
1er étage
| Surface |
| 1 501 m² |
| Durée |
| Négociable |
| Loyer |
| Sur demande Sur demande Sur demande Sur demande |
| Type de bien |
| Bureaux/Local commercial |
| État |
| - |
| Disponible |
| Maintenant |
1er étage
| Surface | 1 501 m² |
| Durée | Négociable |
| Loyer | Sur demande |
| Type de bien | Bureaux/Local commercial |
| État | - |
| Disponible | Maintenant |
RBA: ±16,161 SF (3 floors) Floor Plate: ± 5,387 SF Divisible: by floor; multiple demising options Year Built: 1953 Zoning: CX (General Commercial) Parking: ± 45 on-site surface stalls (˜2.79/1,000 SF) Walk Score: 94 Access: Elevator-served; multiple entries
- Convient pour 41 à 130 personnes
- Efficient floor plans with strong window lines
- Functional lobby with elevator
APERÇU DU BIEN
RBA: ±16,161 SF (3 floors) Floor Plate: ± 5,387 SF Divisible: by floor; multiple demising options Year Built: 1953 Zoning: CX (General Commercial) Parking: ± 45 on-site surface stalls (˜2.79/1,000 SF) Walk Score: 94 Access: Elevator-served; multiple entries
- Signalisation
INFORMATIONS SUR L’IMMEUBLE
OCCUPANTS
- ÉTAGE
- NOM DE L’OCCUPANT
- SECTEUR D’ACTIVITÉ
- Multi
- NARA of the NW
- Santé et assistance sociale
Présenté par

Madison Bldg | 1776 SW Madison Ave
Hum, une erreur s’est produite lors de l’envoi de votre message. Veuillez réessayer.
Merci ! Votre message a été envoyé.









