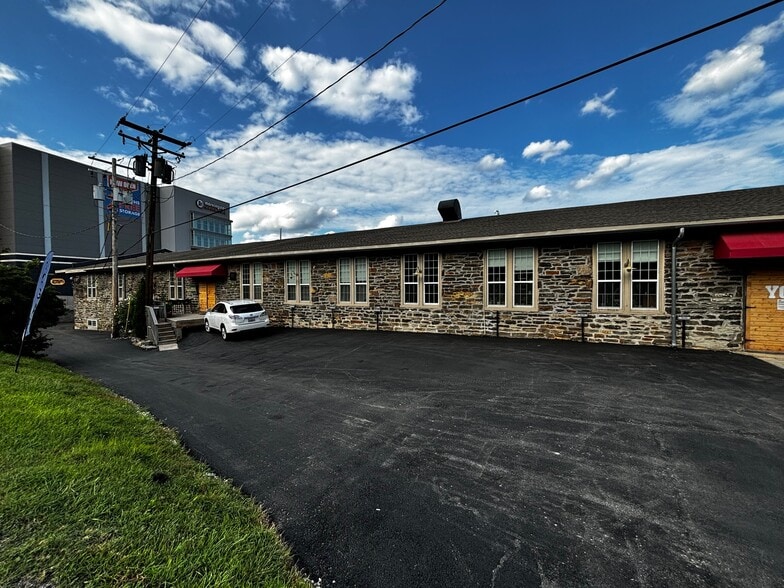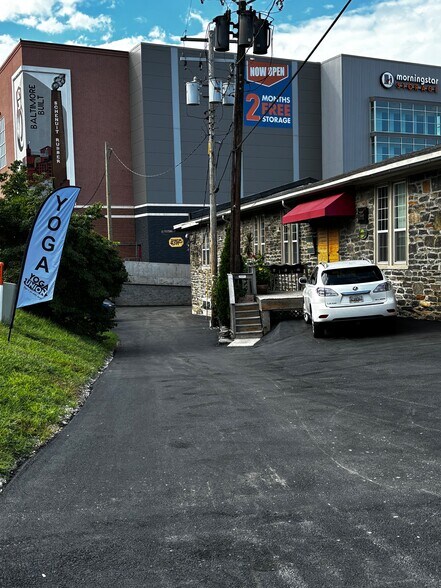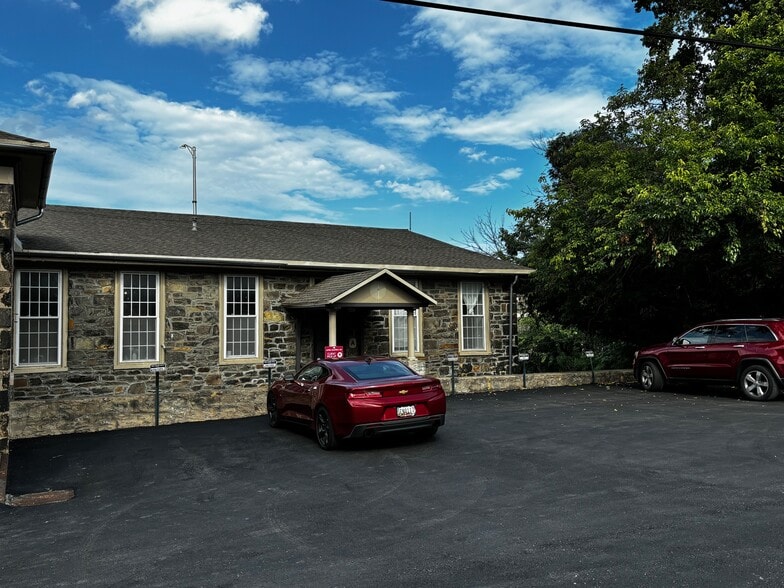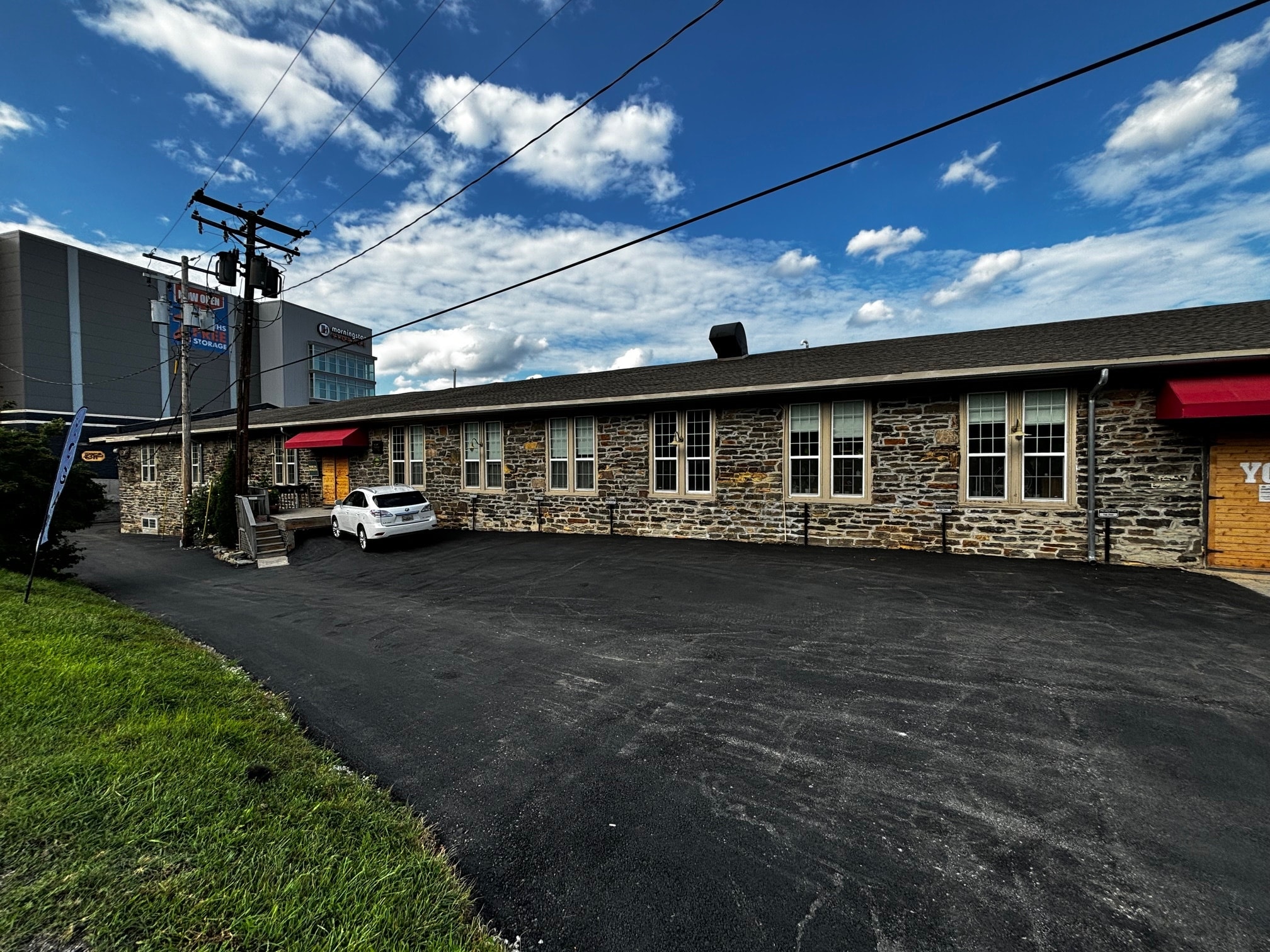Votre e-mail a été envoyé.
1750 Union Ave Local d’activités | 74–409 m² | À louer | Baltimore, MD 21211



Certaines informations ont été traduites automatiquement.
CARACTÉRISTIQUES
TOUS LES ESPACES DISPONIBLES(4)
Afficher les loyers en
- ESPACE
- SURFACE
- DURÉE
- LOYER
- TYPE DE BIEN
- ÉTAT
- DISPONIBLE
The space available has concrete floors and approximately 10 foot ceilings. There are two offices built into the space with glass windows and doors looking out to the main open area of the space. Space is heated and easily air-conditioned if needed. Shared hallway restroom. Space has access to a large loading dock. Building has off street parking available. New LED lighting just installed. Space can have sink installed if needed for business.
- 1 quai de chargement
This space can be combined with the two other E suites for a total combined space of approximately 3500 feet. You would have two restrooms, a kitchenette area and 5 reserved parking spaces in front of the building.
- Espace en excellent état
- 1 quai de chargement
- Toilettes privées
- Plafond apparent
- Tons of natural light/large windows
- New LED ceiling lighting throughout space
- Exposed ceilings and duck work, New central HVAC
- Peut être associé à un ou plusieurs espaces supplémentaires pour obtenir jusqu’à 269 m² d’espace adjacent.
- Ventilation et chauffage centraux
- Hauts plafonds
- Beautiful original hardwood floors
- Completly open floorplan with private restroom
- Small loading dock avaibale
Beautiful space with original hardwood floors and tons of natural light. The space is completely open with exposed ceilings. This space can be combined with the two other E suites for a total combined space of approximately 3500 feet. You would have two restrooms, a kitchenette area and 5 reserved parking spaces in front of the building.
- Espace en excellent état
- 1 quai de chargement
- Éclairage d’urgence
- CVC disponible en-dehors des heures ouvrables
- Peut être associé à un ou plusieurs espaces supplémentaires pour obtenir jusqu’à 269 m² d’espace adjacent.
- Ventilation et chauffage centraux
- Hauts plafonds
- Plafond apparent
Space has tons of natural light! Beautiful original hardwood floors, central HVAC with exposed duct work, restroom and kitchenette area. Glass conference room that can be removed if not interested.
- Espace en excellent état
- Peut être associé à un ou plusieurs espaces supplémentaires pour obtenir jusqu’à 269 m² d’espace adjacent.
| Espace | Surface | Durée | Loyer | Type de bien | État | Disponible |
| 1er étage | 139 m² | Négociable | Sur demande Sur demande Sur demande Sur demande | Local d’activités | - | Maintenant |
| 1er étage – E | 111 m² | Négociable | Sur demande Sur demande Sur demande Sur demande | Local d’activités | - | 30 jours |
| 1er étage – E-1 | 84 m² | Négociable | Sur demande Sur demande Sur demande Sur demande | Local d’activités | - | Maintenant |
| 1er étage – E-2 | 74 m² | Négociable | Sur demande Sur demande Sur demande Sur demande | Local d’activités | Construction achevée | 30 jours |
1er étage
| Surface |
| 139 m² |
| Durée |
| Négociable |
| Loyer |
| Sur demande Sur demande Sur demande Sur demande |
| Type de bien |
| Local d’activités |
| État |
| - |
| Disponible |
| Maintenant |
1er étage – E
| Surface |
| 111 m² |
| Durée |
| Négociable |
| Loyer |
| Sur demande Sur demande Sur demande Sur demande |
| Type de bien |
| Local d’activités |
| État |
| - |
| Disponible |
| 30 jours |
1er étage – E-1
| Surface |
| 84 m² |
| Durée |
| Négociable |
| Loyer |
| Sur demande Sur demande Sur demande Sur demande |
| Type de bien |
| Local d’activités |
| État |
| - |
| Disponible |
| Maintenant |
1er étage – E-2
| Surface |
| 74 m² |
| Durée |
| Négociable |
| Loyer |
| Sur demande Sur demande Sur demande Sur demande |
| Type de bien |
| Local d’activités |
| État |
| Construction achevée |
| Disponible |
| 30 jours |
1er étage
| Surface | 139 m² |
| Durée | Négociable |
| Loyer | Sur demande |
| Type de bien | Local d’activités |
| État | - |
| Disponible | Maintenant |
The space available has concrete floors and approximately 10 foot ceilings. There are two offices built into the space with glass windows and doors looking out to the main open area of the space. Space is heated and easily air-conditioned if needed. Shared hallway restroom. Space has access to a large loading dock. Building has off street parking available. New LED lighting just installed. Space can have sink installed if needed for business.
- 1 quai de chargement
1er étage – E
| Surface | 111 m² |
| Durée | Négociable |
| Loyer | Sur demande |
| Type de bien | Local d’activités |
| État | - |
| Disponible | 30 jours |
This space can be combined with the two other E suites for a total combined space of approximately 3500 feet. You would have two restrooms, a kitchenette area and 5 reserved parking spaces in front of the building.
- Espace en excellent état
- Peut être associé à un ou plusieurs espaces supplémentaires pour obtenir jusqu’à 269 m² d’espace adjacent.
- 1 quai de chargement
- Ventilation et chauffage centraux
- Toilettes privées
- Hauts plafonds
- Plafond apparent
- Beautiful original hardwood floors
- Tons of natural light/large windows
- Completly open floorplan with private restroom
- New LED ceiling lighting throughout space
- Small loading dock avaibale
- Exposed ceilings and duck work, New central HVAC
1er étage – E-1
| Surface | 84 m² |
| Durée | Négociable |
| Loyer | Sur demande |
| Type de bien | Local d’activités |
| État | - |
| Disponible | Maintenant |
Beautiful space with original hardwood floors and tons of natural light. The space is completely open with exposed ceilings. This space can be combined with the two other E suites for a total combined space of approximately 3500 feet. You would have two restrooms, a kitchenette area and 5 reserved parking spaces in front of the building.
- Espace en excellent état
- Peut être associé à un ou plusieurs espaces supplémentaires pour obtenir jusqu’à 269 m² d’espace adjacent.
- 1 quai de chargement
- Ventilation et chauffage centraux
- Éclairage d’urgence
- Hauts plafonds
- CVC disponible en-dehors des heures ouvrables
- Plafond apparent
1er étage – E-2
| Surface | 74 m² |
| Durée | Négociable |
| Loyer | Sur demande |
| Type de bien | Local d’activités |
| État | Construction achevée |
| Disponible | 30 jours |
Space has tons of natural light! Beautiful original hardwood floors, central HVAC with exposed duct work, restroom and kitchenette area. Glass conference room that can be removed if not interested.
- Espace en excellent état
- Peut être associé à un ou plusieurs espaces supplémentaires pour obtenir jusqu’à 269 m² d’espace adjacent.
APERÇU DU BIEN
This space has beautiful original hardwood floors and tons of natural light. Space shares a restroom with one other tenant and a kitchenette area. The space is completely open with exposed ceilings. This space can be combined with the two other E suites for a total combined space of approximately 3500 feet. You would have two restrooms, a kitchenette area and 5 reserved parking spaces in front of the building.
INFORMATIONS SUR L’IMMEUBLE
OCCUPANTS
- ÉTAGE
- NOM DE L’OCCUPANT
- SECTEUR D’ACTIVITÉ
- 1er
- AlphaGraphics
- Manufacture
- 1er
- Baltimore Aikido
- Services éducatifs
- 1er
- David Avruch LCSW-C
- Santé et assistance sociale
- 1er
- Lighting and Supplies
- Grossiste
- 1er
- Moonlyte Studio
- Services
- 2e
- Pararas Creative Group
- Services professionnels, scientifiques et techniques
- 1er
- Rainbow Restoration Of Baltimore
- Construction
- Inconnu
- The Fine Print
- Enseigne
- 1er
- Words With Boards
- Manufacture
- 1er
- Yoga Union Baltimore
- Arts, divertissement et loisirs
Présenté par
Clipper Mil LLLP
1750 Union Ave
Hum, une erreur s’est produite lors de l’envoi de votre message. Veuillez réessayer.
Merci ! Votre message a été envoyé.














