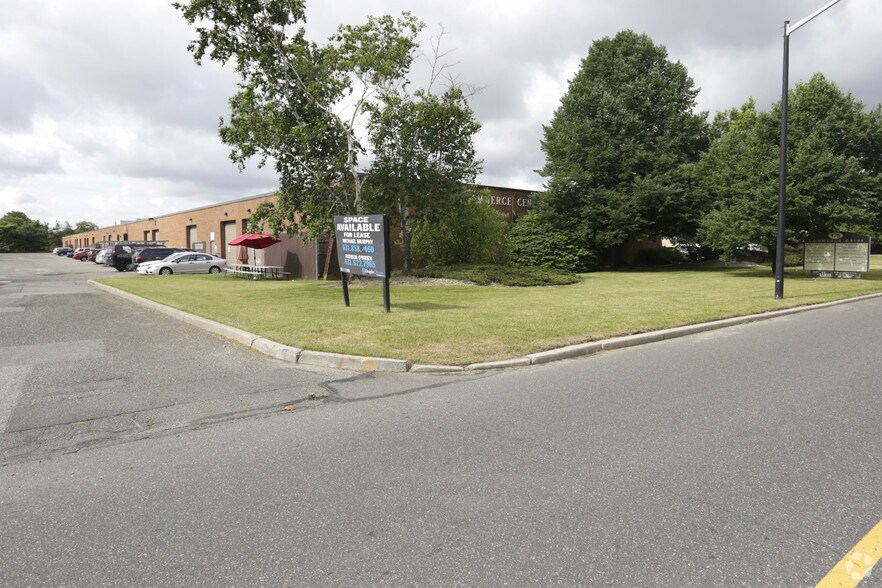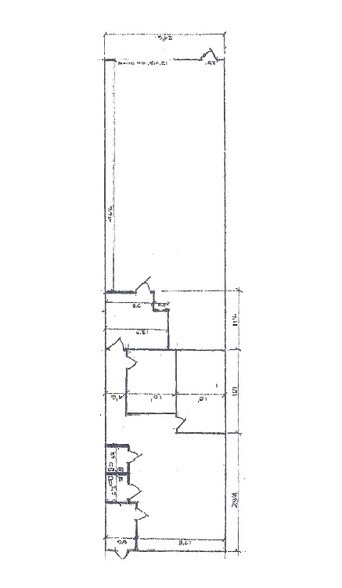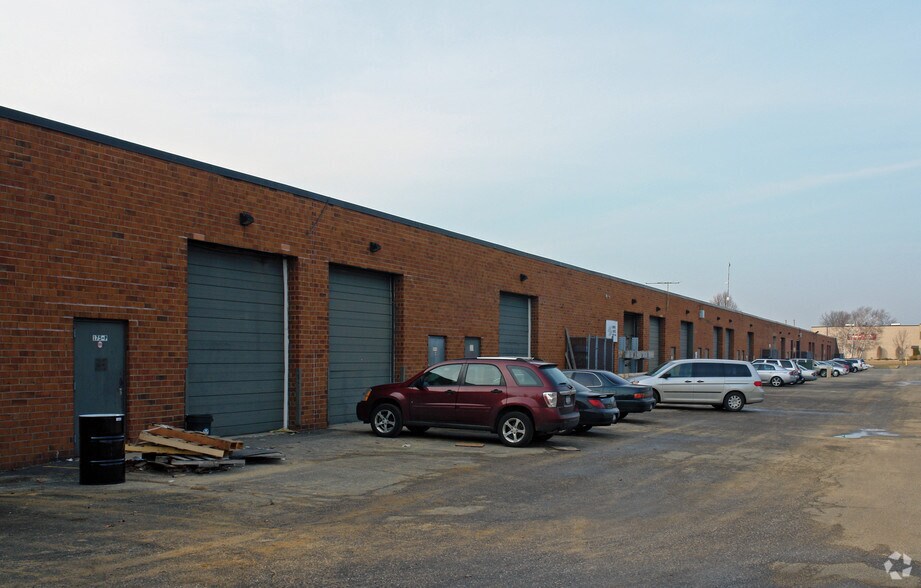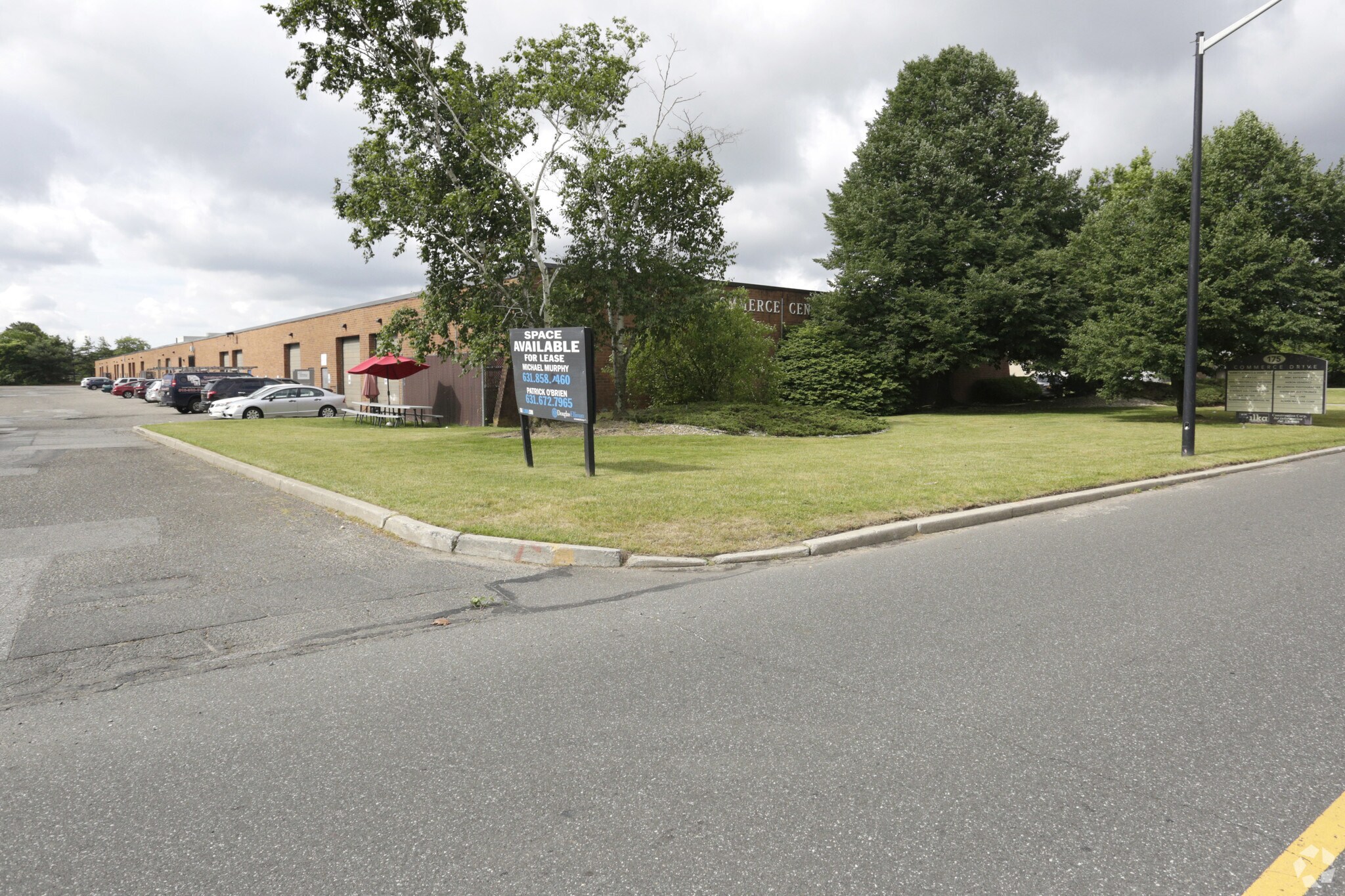Connectez-vous/S’inscrire
Votre e-mail a été envoyé.
Certaines informations ont été traduites automatiquement.
CARACTÉRISTIQUES
Hauteur libre
4,88 m
Espacement des colonnes
7,62 m x 30,18 m
Accès plain-pied
16
Places de stationnement standard
180
TOUS LES ESPACES DISPONIBLES(2)
Afficher les loyers en
- ESPACE
- SURFACE
- DURÉE
- LOYER
- TYPE DE BIEN
- ÉTAT
- DISPONIBLE
- Espace en sous-location disponible auprès de l’occupant actuel
- Espace en excellent état
- Situated in a planned industrial park
- Proximity to major highways including LIE
- 1 accès plain-pied
- Suites can be combined to 7,500 SF
- New roof and parking lot recently installed
- Espace en sous-location disponible auprès de l’occupant actuel
- Situated in a planned industrial park
- New roof and parking lot recently installed
- 2 accès plain-pied
- Situated in a planned industrial park
- Proximity to major highways including LIE
| Espace | Surface | Durée | Loyer | Type de bien | État | Disponible |
| 1er étage – N | 232 m² | Sept. 2027 | Sur demande Sur demande Sur demande Sur demande | Industriel/Logistique | Construction achevée | Maintenant |
| 1er étage – P | 465 m² | Sept. 2027 | Sur demande Sur demande Sur demande Sur demande | Industriel/Logistique | Construction partielle | Maintenant |
1er étage – N
| Surface |
| 232 m² |
| Durée |
| Sept. 2027 |
| Loyer |
| Sur demande Sur demande Sur demande Sur demande |
| Type de bien |
| Industriel/Logistique |
| État |
| Construction achevée |
| Disponible |
| Maintenant |
1er étage – P
| Surface |
| 465 m² |
| Durée |
| Sept. 2027 |
| Loyer |
| Sur demande Sur demande Sur demande Sur demande |
| Type de bien |
| Industriel/Logistique |
| État |
| Construction partielle |
| Disponible |
| Maintenant |
1er étage – N
| Surface | 232 m² |
| Durée | Sept. 2027 |
| Loyer | Sur demande |
| Type de bien | Industriel/Logistique |
| État | Construction achevée |
| Disponible | Maintenant |
- Espace en sous-location disponible auprès de l’occupant actuel
- 1 accès plain-pied
- Espace en excellent état
- Suites can be combined to 7,500 SF
- Situated in a planned industrial park
- New roof and parking lot recently installed
- Proximity to major highways including LIE
1er étage – P
| Surface | 465 m² |
| Durée | Sept. 2027 |
| Loyer | Sur demande |
| Type de bien | Industriel/Logistique |
| État | Construction partielle |
| Disponible | Maintenant |
- Espace en sous-location disponible auprès de l’occupant actuel
- 2 accès plain-pied
- Situated in a planned industrial park
- Situated in a planned industrial park
- New roof and parking lot recently installed
- Proximity to major highways including LIE
INFORMATIONS SUR L’IMMEUBLE
Surface de l’immeuble
5 574 m²
Surface du lot
1,62 ha
Année de construction
1982
Développement et livraisons
Maçonnerie
Système de sprinkler
Humide
Chauffage
Huile (mazout)
Alimentation électrique
Ampères: 200-400
Zonage
Industrial - Industrial
OCCUPANTS
- ÉTAGE
- NOM DE L’OCCUPANT
- SECTEUR D’ACTIVITÉ
- 1er
- Baboo
- Services
- 1er
- Barrett Bonacci Hyman & Vanweele Pc
- Services professionnels, scientifiques et techniques
- 1er
- Dish Out
- Services professionnels, scientifiques et techniques
- 1er
- Elite Bathroom
- Construction
- 1er
- Jim Lennon Photographer
- Services professionnels, scientifiques et techniques
- 1er
- Microcad Training & Consulting
- Services professionnels, scientifiques et techniques
- 1er
- PG Environmental Services
- Services professionnels, scientifiques et techniques
- 1er
- Sherburn
- Grossiste
- 1er
- The 7 Line
- Manufacture
- 1er
- The Kulka Group
- Construction
1 1
1 sur 16
VIDÉOS
VISITE EXTÉRIEURE 3D MATTERPORT
VISITE 3D
PHOTOS
STREET VIEW
RUE
CARTE
1 sur 1
Présenté par

Commerce Centre | 175 Commerce Dr
Vous êtes déjà membre ? Connectez-vous
Hum, une erreur s’est produite lors de l’envoi de votre message. Veuillez réessayer.
Merci ! Votre message a été envoyé.











