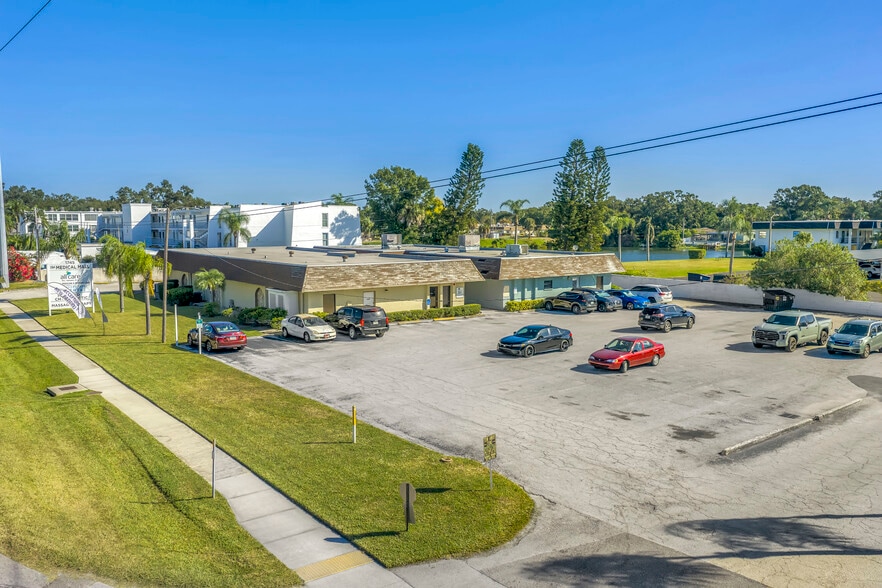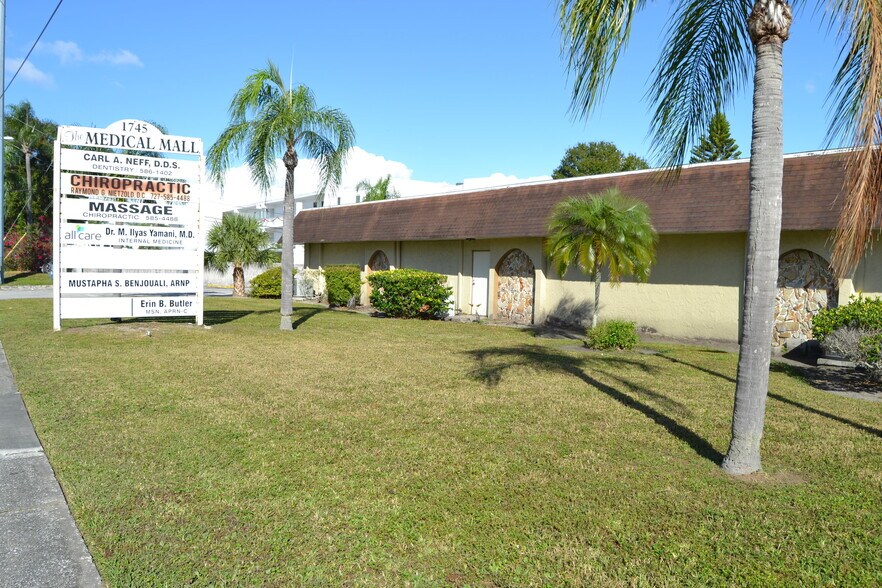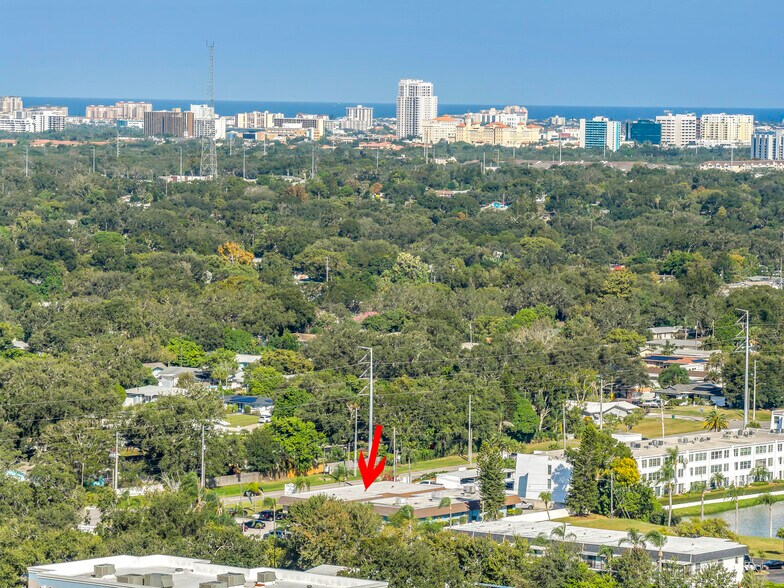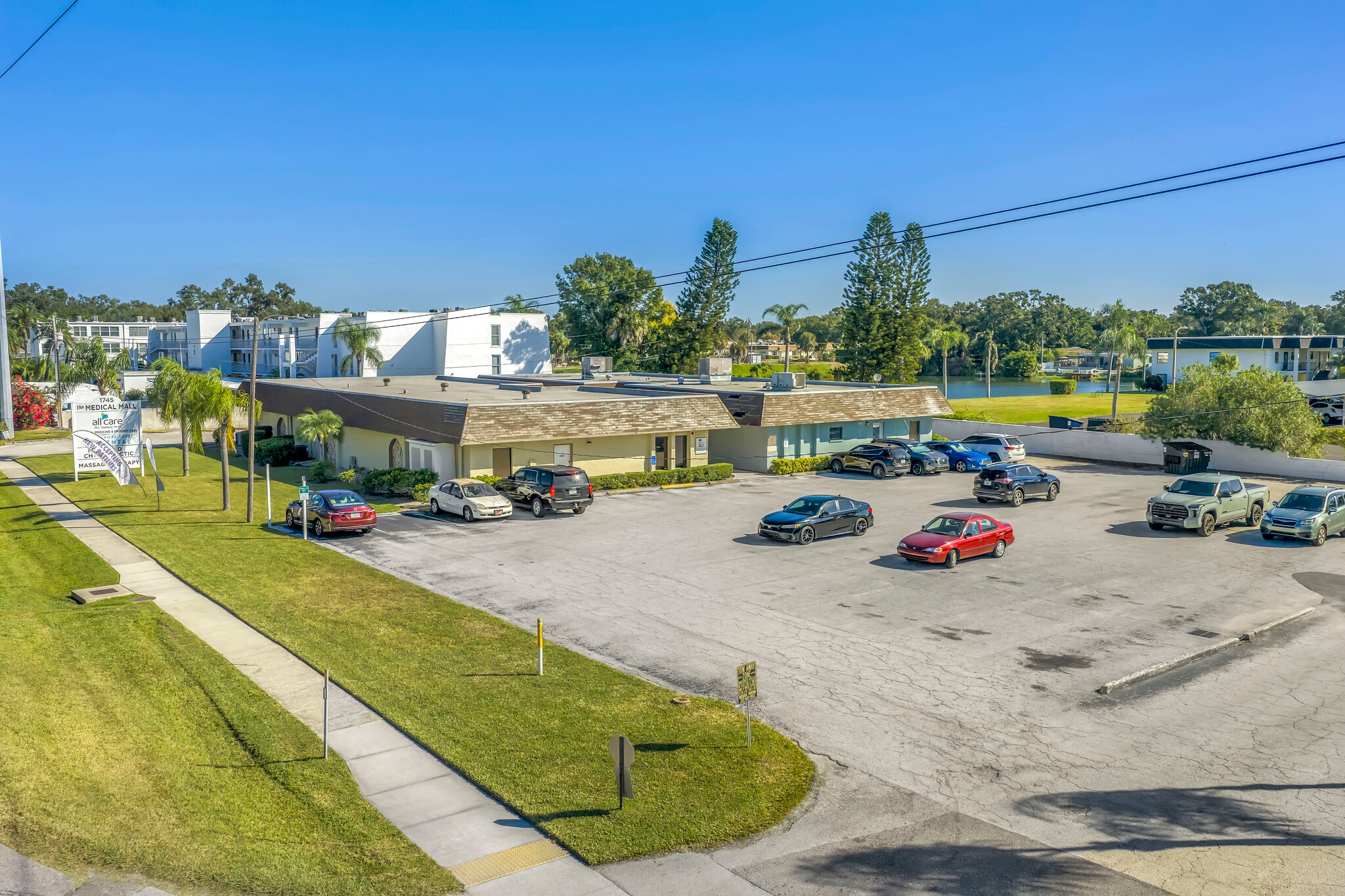Connectez-vous/S’inscrire
Votre e-mail a été envoyé.
1745 S Highland Ave - Medical Offices Bureaux/Médical | 251 m² | 580 845 € | À vendre | Clearwater, FL 33756



Certaines informations ont été traduites automatiquement.
INFORMATIONS PRINCIPALES SUR L'INVESTISSEMENT
- Medical Buildout
- Plenty of Free Surface Parking
- Multiple Treatment Rooms
- Ready to Occupy
- 4 Exam Rooms with Sinks
- Offices and Consultation Areas
RÉSUMÉ ANALYTIQUE
Purpose Built Medical Building. Plenty of parking with Doctor and staff parking in rear of building. Hospital nearby.
INFORMATIONS SUR L’IMMEUBLE
| Surface totale de l’immeuble | 734 m² | Surface type par étage | 734 m² |
| Type de bien | Bureau (Lot en copropriété) | Année de construction | 1980 |
| Sous-type de bien | Médical | Surface du lot | 0,4 ha |
| Classe d’immeuble | C | Ratio de stationnement | 0,66/1 000 m² |
| Étages | 1 | ||
| Zonage | Condo - Condo de 6 unités sans zonage à Largo. L'utilisation du terrain est R/OG Residential Office General | ||
| Surface totale de l’immeuble | 734 m² |
| Type de bien | Bureau (Lot en copropriété) |
| Sous-type de bien | Médical |
| Classe d’immeuble | C |
| Étages | 1 |
| Surface type par étage | 734 m² |
| Année de construction | 1980 |
| Surface du lot | 0,4 ha |
| Ratio de stationnement | 0,66/1 000 m² |
| Zonage | Condo - Condo de 6 unités sans zonage à Largo. L'utilisation du terrain est R/OG Residential Office General |
CARACTÉRISTIQUES
- Accès 24 h/24
- Cour
- Signalisation
- Cuisine
- Réception
- Chauffage central
- Bureaux cloisonnés
- Plafond suspendu
- Climatisation
1 LOT DISPONIBLE
Lot 2 & 4
| Surface du lot | 251 m² | Usage du lot en coprop. | Bureaux/Médical |
| Prix | 580 845 € | Type de vente | Investissement ou propriétaire occupant |
| Prix par m² | 2 318,19 € |
| Surface du lot | 251 m² |
| Prix | 580 845 € |
| Prix par m² | 2 318,19 € |
| Usage du lot en coprop. | Bureaux/Médical |
| Type de vente | Investissement ou propriétaire occupant |
DESCRIPTION
Medical Condos in Great Location. All professional offices. Unit 2 & Unit 4. Currently adjoined units, can easily be separated into 2 units.
NOTES SUR LA VENTE
Fully built, Second Generation Medical offices, complete with sinks in Exam rooms.
Sale comprises Suites 2 & 4, which are adjoining. Occupy all or lease part of your space while your practice grows.
Great Layout with Plenty of Parking. Turn key units
 399A1599
399A1599
 399A1815
399A1815
 DJI_20251017102853_0621_D
DJI_20251017102853_0621_D
 DJI_20251017103458_0625_D
DJI_20251017103458_0625_D
 399A1605
399A1605
 399A1794
399A1794
 2D Floor Plan for 1745 South Highland Avenue
2D Floor Plan for 1745 South Highland Avenue
 399A1671
399A1671
 399A1749
399A1749
 399A1737
399A1737
 399A1689
399A1689
 399A1695
399A1695
 399A1758
399A1758
 DJI_20251017103413_0623_D
DJI_20251017103413_0623_D
1 sur 14
VIDÉOS
VISITE EXTÉRIEURE 3D MATTERPORT
VISITE 3D
PHOTOS
STREET VIEW
RUE
CARTE
1 1
1 sur 7
VIDÉOS
VISITE EXTÉRIEURE 3D MATTERPORT
VISITE 3D
PHOTOS
STREET VIEW
RUE
CARTE
1 sur 1
Présenté par

1745 S Highland Ave - Medical Offices
Vous êtes déjà membre ? Connectez-vous
Hum, une erreur s’est produite lors de l’envoi de votre message. Veuillez réessayer.
Merci ! Votre message a été envoyé.









