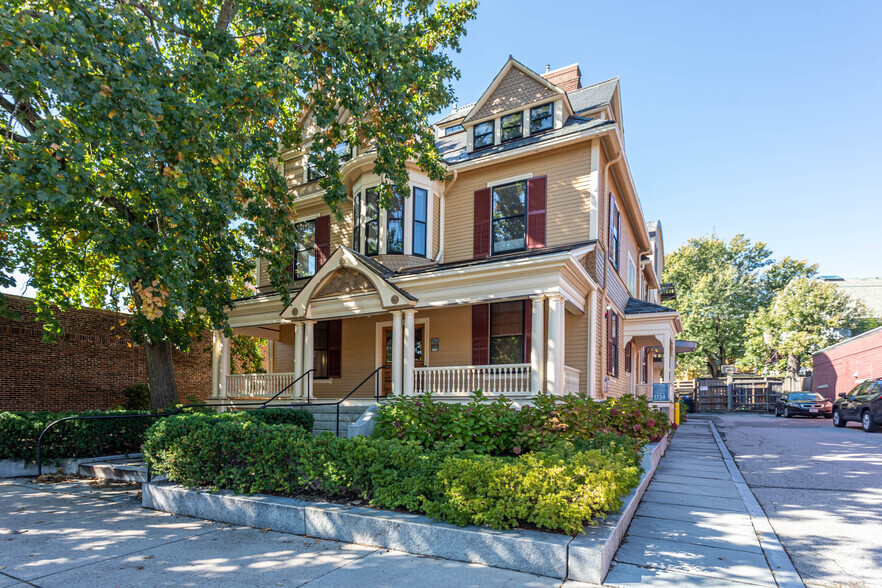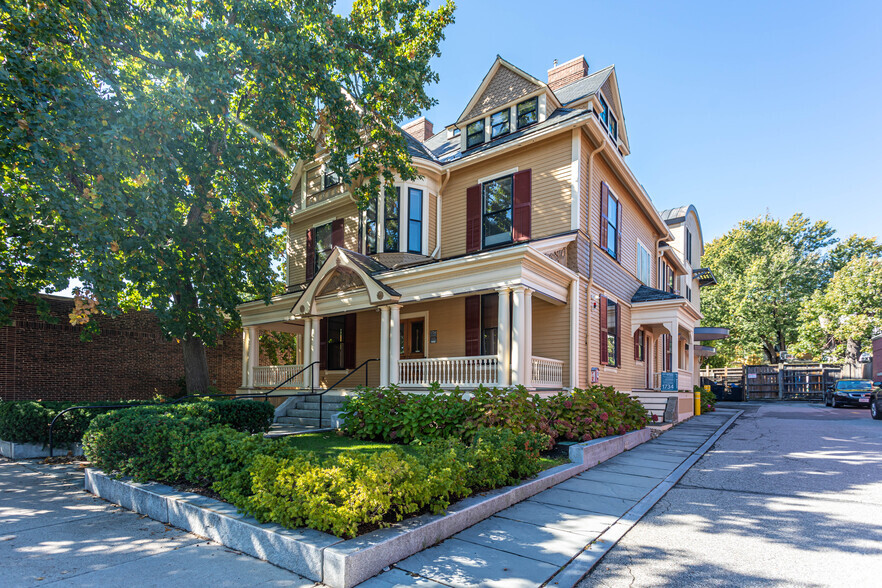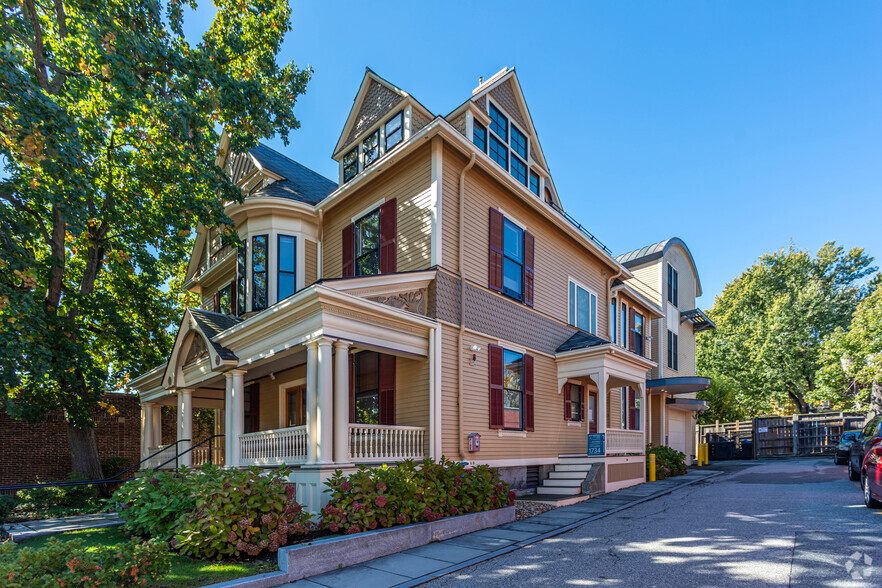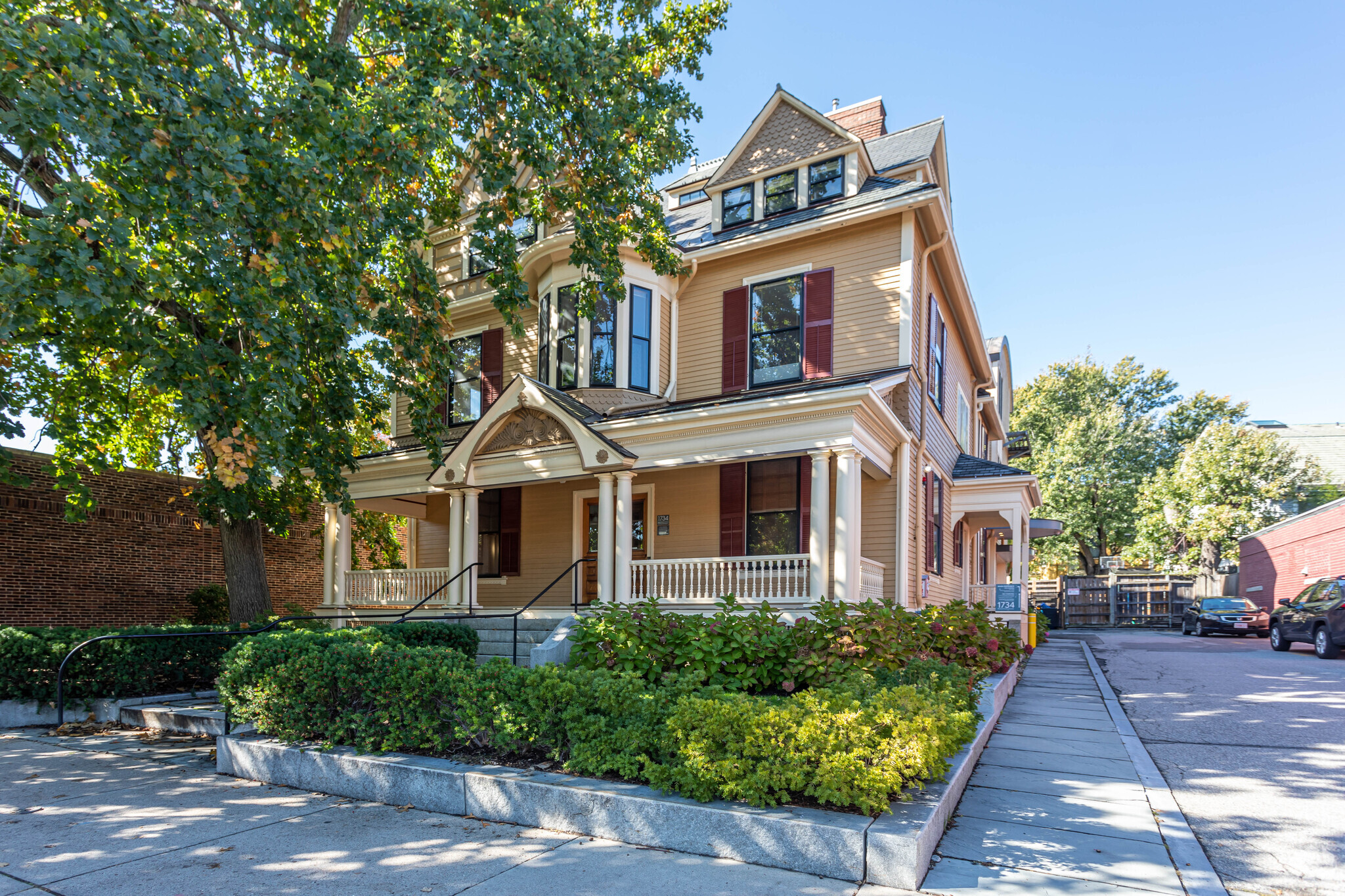Votre e-mail a été envoyé.

1734 Massachusetts Ave Bureaux/Médical | 35–303 m² | À louer | Cambridge, MA 02138



Certaines informations ont été traduites automatiquement.

Informations principales
- Commission de courtage basée sur BOMA RSF
Tous les espaces disponibles(3)
Afficher les loyers en
- Espace
- Surface
- Durée
- Loyer
- Type de bien
- État
- Disponible
Versatile ground-level space ideal for lab, R&D, studio, dental, or professional office use. Located in the quiet rear section of a recently renovated and well-maintained historic building, the suite features a cement floor, natural light through windows, and an overhead door with an overhang plus an additional independent exit. The space includes a dedicated power panel, independent fresh air ventilation and cooling, and a dedicated exhaust fan to the roof. Plumbing connects to the city’s sanitary drain system, though no specialized biohazard plumbing is currently in place. The suite is handicapped accessible and includes access to individual, gender-neutral restrooms. One parking space is available separately. Building amenities include state-of-the-art access control, security, and video surveillance. Located a short walk from Harvard University and close to Porter Square transit, restaurants, cafés, and retail shops. Modified gross rent includes water, electricity, heat, A/C, and janitorial service for restrooms and common areas. Excludes phone/data, snow removal share, and parking.
- Principalement open space
- Plafonds finis: 3,05 mètres - 3,66 mètres
- Flexible R&D or dental build-out
- Fresh air + exhaust HVAC system
- Parking available separately
- 1 bureau privé
- Ventilation et chauffage centraux
- Overhead door + private exit
- Quiet location with natural light
A thoughtfully designed three-office suite located on the third floor of a recently renovated, mixed-use professional building. The suite includes Office 32.1, a full-sized office with a closet, Office 32.3, a smaller office, and a shared waiting/reception area. Each office is equipped with windows and its own thermostat for personalized climate control, while the waiting area also receives natural light. The suite was purpose-built for psychotherapy practices in consultation with therapists and features enhanced acoustic separation between offices, including sound-insulated walls, door gaskets, and thresholds. Building amenities include a semi-private coffee station with a fridge, microwave, and sink located across from the suite, as well as state-of-the-art access control, security, and video surveillance. The building is handicapped accessible and has an elevator. Located a short walk from Harvard University and near Porter Square, the suite offers convenient access to public transportation, restaurants, cafés, and retail shops. Modified gross rent includes water, electricity, heating, air conditioning, and janitorial services for the common areas and restrooms (excludes inner offices). Telephone/data, snow removal share, and parking are not included.
- Entièrement aménagé comme Bureau de services professionnels
- Ventilation et chauffage centraux
- Built for sound privacy
- Elevator & individual HVAC
- Espace en excellent état
- 3-office psychotherapy suite
- Elevator & individual HVAC
- Near Harvard & Porter Square
Beautiful open office featuring a loft-style layout with a barrel-vaulted ceiling and abundant natural light. The suite is part of a recently renovated, well-maintained mixed-use professional building that is fully handicapped accessible and includes an elevator. A connected additional room, Suite 38 (278 RSF), is available with a locking door, independent common area access, and limited windows—ideal for a private workspace or utility room. Amenities include individual, gender-neutral restrooms, operable windows, and a semi-private coffee station near the suite with a fridge, microwave, and sink. The building offers state-of-the-art access control, video surveillance, and individual thermostats for HVAC. Located a short walk from Harvard University and close to Porter Square, the building is surrounded by cafes, restaurants, shops, and multiple transit options. The modified gross rent includes water, electricity, heat, A/C, and janitorial services for common areas and restrooms (base year). Tenant is responsible for phone/data and share of snow and parking expenses.
- Il est possible que le loyer annoncé ne comprenne pas certains services publics, services d’immeuble et frais immobiliers.
- Disposition open space
- Plafonds finis: 3,66 mètres - 4,27 mètres
- Ventilation et chauffage centraux
- Includes connected private Suite 38
- Elevator & gender-neutral restrooms
- Entièrement aménagé comme Bureau standard
- 1 bureau privé
- Espace en excellent état
- Loft-style space with vaulted ceilings
- Near Harvard and Porter Square
- Utilities & janitorial services included
| Espace | Surface | Durée | Loyer | Type de bien | État | Disponible |
| 1er étage, bureau 04 | 114 – 140 m² | Négociable | Sur demande Sur demande Sur demande Sur demande | Bureaux/Médical | Espace brut | 30 jours |
| 3e étage, bureau 32 | 35 m² | Négociable | Sur demande Sur demande Sur demande Sur demande | Bureaux/Médical | Construction achevée | Maintenant |
| 3e étage, bureau 34 | 127 m² | Négociable | Sur demande Sur demande Sur demande Sur demande | Bureaux/Médical | Construction achevée | Maintenant |
1er étage, bureau 04
| Surface |
| 114 – 140 m² |
| Durée |
| Négociable |
| Loyer |
| Sur demande Sur demande Sur demande Sur demande |
| Type de bien |
| Bureaux/Médical |
| État |
| Espace brut |
| Disponible |
| 30 jours |
3e étage, bureau 32
| Surface |
| 35 m² |
| Durée |
| Négociable |
| Loyer |
| Sur demande Sur demande Sur demande Sur demande |
| Type de bien |
| Bureaux/Médical |
| État |
| Construction achevée |
| Disponible |
| Maintenant |
3e étage, bureau 34
| Surface |
| 127 m² |
| Durée |
| Négociable |
| Loyer |
| Sur demande Sur demande Sur demande Sur demande |
| Type de bien |
| Bureaux/Médical |
| État |
| Construction achevée |
| Disponible |
| Maintenant |
1er étage, bureau 04
| Surface | 114 – 140 m² |
| Durée | Négociable |
| Loyer | Sur demande |
| Type de bien | Bureaux/Médical |
| État | Espace brut |
| Disponible | 30 jours |
Versatile ground-level space ideal for lab, R&D, studio, dental, or professional office use. Located in the quiet rear section of a recently renovated and well-maintained historic building, the suite features a cement floor, natural light through windows, and an overhead door with an overhang plus an additional independent exit. The space includes a dedicated power panel, independent fresh air ventilation and cooling, and a dedicated exhaust fan to the roof. Plumbing connects to the city’s sanitary drain system, though no specialized biohazard plumbing is currently in place. The suite is handicapped accessible and includes access to individual, gender-neutral restrooms. One parking space is available separately. Building amenities include state-of-the-art access control, security, and video surveillance. Located a short walk from Harvard University and close to Porter Square transit, restaurants, cafés, and retail shops. Modified gross rent includes water, electricity, heat, A/C, and janitorial service for restrooms and common areas. Excludes phone/data, snow removal share, and parking.
- Principalement open space
- 1 bureau privé
- Plafonds finis: 3,05 mètres - 3,66 mètres
- Ventilation et chauffage centraux
- Flexible R&D or dental build-out
- Overhead door + private exit
- Fresh air + exhaust HVAC system
- Quiet location with natural light
- Parking available separately
3e étage, bureau 32
| Surface | 35 m² |
| Durée | Négociable |
| Loyer | Sur demande |
| Type de bien | Bureaux/Médical |
| État | Construction achevée |
| Disponible | Maintenant |
A thoughtfully designed three-office suite located on the third floor of a recently renovated, mixed-use professional building. The suite includes Office 32.1, a full-sized office with a closet, Office 32.3, a smaller office, and a shared waiting/reception area. Each office is equipped with windows and its own thermostat for personalized climate control, while the waiting area also receives natural light. The suite was purpose-built for psychotherapy practices in consultation with therapists and features enhanced acoustic separation between offices, including sound-insulated walls, door gaskets, and thresholds. Building amenities include a semi-private coffee station with a fridge, microwave, and sink located across from the suite, as well as state-of-the-art access control, security, and video surveillance. The building is handicapped accessible and has an elevator. Located a short walk from Harvard University and near Porter Square, the suite offers convenient access to public transportation, restaurants, cafés, and retail shops. Modified gross rent includes water, electricity, heating, air conditioning, and janitorial services for the common areas and restrooms (excludes inner offices). Telephone/data, snow removal share, and parking are not included.
- Entièrement aménagé comme Bureau de services professionnels
- Espace en excellent état
- Ventilation et chauffage centraux
- 3-office psychotherapy suite
- Built for sound privacy
- Elevator & individual HVAC
- Elevator & individual HVAC
- Near Harvard & Porter Square
3e étage, bureau 34
| Surface | 127 m² |
| Durée | Négociable |
| Loyer | Sur demande |
| Type de bien | Bureaux/Médical |
| État | Construction achevée |
| Disponible | Maintenant |
Beautiful open office featuring a loft-style layout with a barrel-vaulted ceiling and abundant natural light. The suite is part of a recently renovated, well-maintained mixed-use professional building that is fully handicapped accessible and includes an elevator. A connected additional room, Suite 38 (278 RSF), is available with a locking door, independent common area access, and limited windows—ideal for a private workspace or utility room. Amenities include individual, gender-neutral restrooms, operable windows, and a semi-private coffee station near the suite with a fridge, microwave, and sink. The building offers state-of-the-art access control, video surveillance, and individual thermostats for HVAC. Located a short walk from Harvard University and close to Porter Square, the building is surrounded by cafes, restaurants, shops, and multiple transit options. The modified gross rent includes water, electricity, heat, A/C, and janitorial services for common areas and restrooms (base year). Tenant is responsible for phone/data and share of snow and parking expenses.
- Il est possible que le loyer annoncé ne comprenne pas certains services publics, services d’immeuble et frais immobiliers.
- Entièrement aménagé comme Bureau standard
- Disposition open space
- 1 bureau privé
- Plafonds finis: 3,66 mètres - 4,27 mètres
- Espace en excellent état
- Ventilation et chauffage centraux
- Loft-style space with vaulted ceilings
- Includes connected private Suite 38
- Near Harvard and Porter Square
- Elevator & gender-neutral restrooms
- Utilities & janitorial services included
Aperçu du bien
Rénovation architecturale de très haute qualité d'un bâtiment historique important dans le quartier de la faculté de droit de Harvard. L'intérieur de la boutique place ses locataires au sommet de leurs domaines respectifs. Silencieux. Ensoleillement abondant. Un certain nombre de suites ont été conçues pour servir d'espace thérapeutique, avec des salles d'attente. Suites de bureaux idéales pour les consultants, les groupes de réflexion, les petites fondations, les cabinets juridiques spécialisés ou les services professionnels. Le bâtiment comprend un espace ouvert pouvant être utilisé comme laboratoire de R&D. La suite R&D est également bien adaptée à la construction en tant que cabinet dentaire. Les rénovations du bâtiment incluent la climatisation centrale, un ascenseur, des toilettes individuelles accessibles et non sexistes, ainsi que des systèmes d'alarme et de contrôle d'accès ultramodernes. Bâtiment bien entretenu. FRAIS DE RECOURTAGE COMMERCIAL basés sur le RSF/Y.
- Accès 24 h/24
- Ligne d’autobus
- Accès contrôlé
- Trains de banlieue
- Property Manager sur place
- Système de sécurité
- Chauffage central
- Conforme à la DDA (loi sur la discrimination à l’égard des personnes handicapées)
- Entièrement moquetté
- Accès direct à l’ascenseur
- Lumière naturelle
- Éclairage encastré
- Climatisation
Informations sur l’immeuble
Présenté par

1734 Massachusetts Ave
Hum, une erreur s’est produite lors de l’envoi de votre message. Veuillez réessayer.
Merci ! Votre message a été envoyé.








