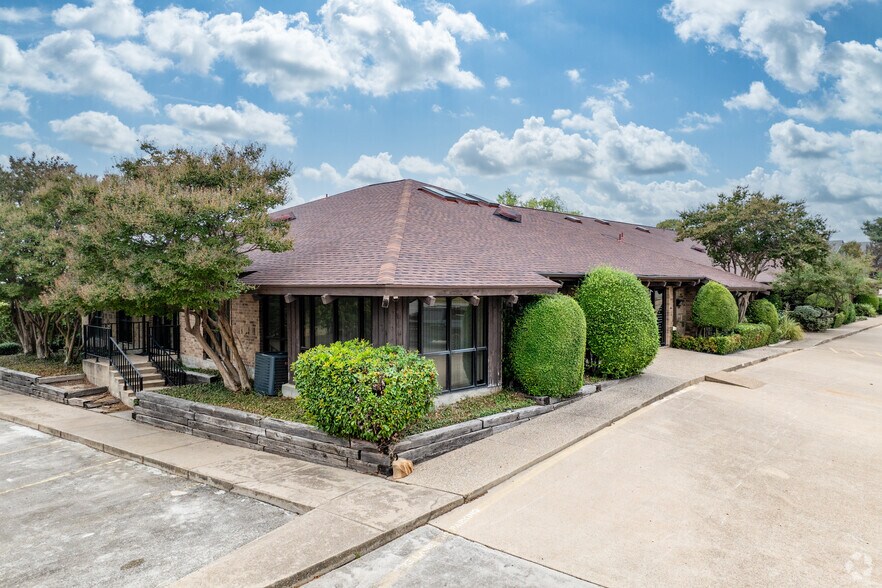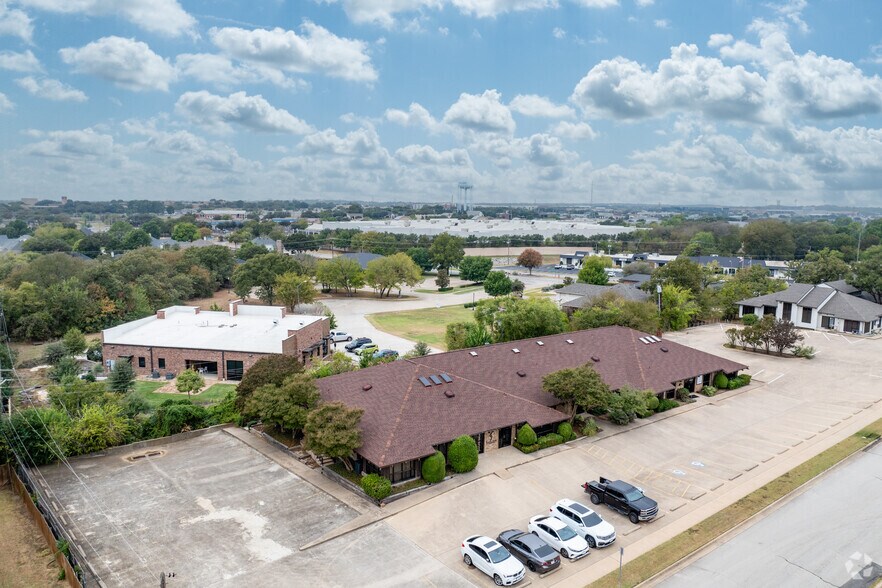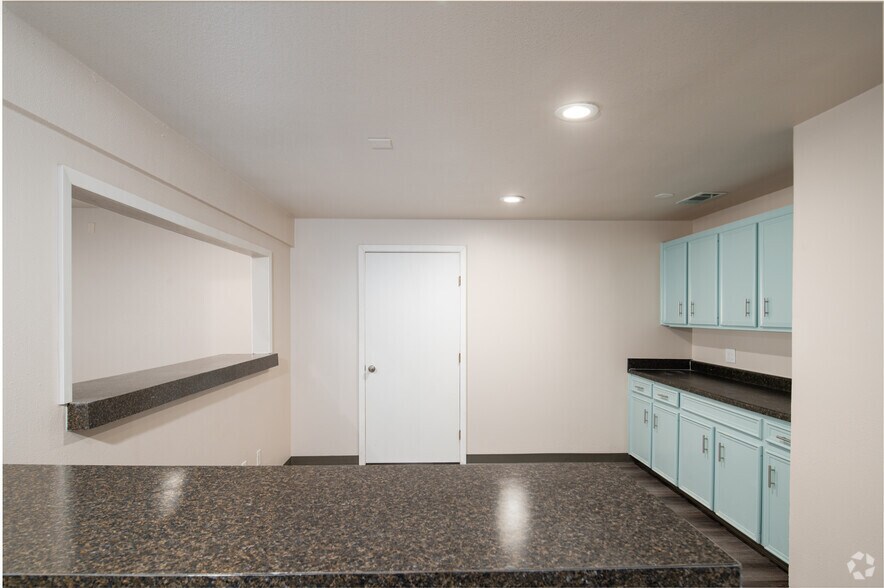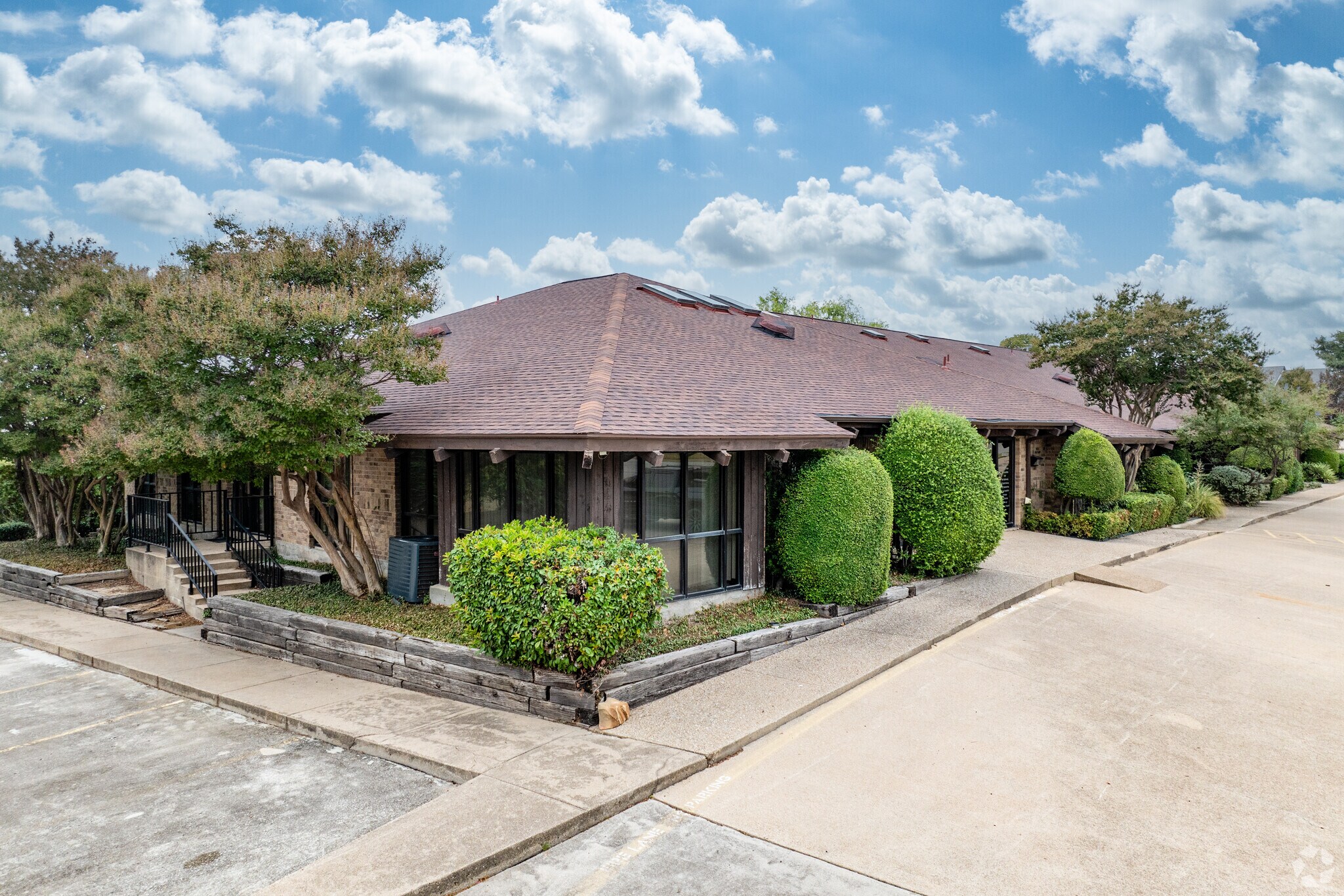
Cette fonctionnalité n’est pas disponible pour le moment.
Nous sommes désolés, mais la fonctionnalité à laquelle vous essayez d’accéder n’est pas disponible actuellement. Nous sommes au courant du problème et notre équipe travaille activement pour le résoudre.
Veuillez vérifier de nouveau dans quelques minutes. Veuillez nous excuser pour ce désagrément.
– L’équipe LoopNet
Votre e-mail a été envoyé.

Cimarron Medical Center 1721 Cimarron Trl Médical | 203 m² | À louer | Hurst, TX 76054



Certaines informations ont été traduites automatiquement.

INFORMATIONS PRINCIPALES
- Recently renovated and fully built out for medical or professional use
- ADA-compliant with two restrooms (one private, one public)
- Ample surface parking for patients and staff
- Turn-key condition with functional layout—ready for immediate occupancy
- Large waiting area with an adjacent reception/front desk space
- Located minutes from Texas Health Harris Methodist HEB, Medical City North Hills, and Baylor Scott & White Medical Center – Grapevine
TOUS LES ESPACE DISPONIBLES(1)
Afficher les loyers en
- ESPACE
- SURFACE
- DURÉE
- LOYER
- TYPE DE BIEN
- ÉTAT
- DISPONIBLE
This well-appointed medical suite features four exam rooms, a private office, and a spacious lobby. Many windows provide serene views of exterior greenery, creating an open, airy atmosphere. The space is ADA-compliant, includes two restrooms, a welcoming waiting area with a reception desk, and a dedicated staff breakroom with cabinetry—designed for both comfort and functionality.
- Le loyer ne comprend pas les services publics, les frais immobiliers ou les services de l’immeuble.
- Plan d’étage avec bureaux fermés
- Aire de réception
- Recently renovated and fully built out for medical
- ADA-compliant with two restrooms
- Four exam rooms plus a private office
- Entièrement aménagé comme Cabinet médical standard
- Espace en excellent état
- Accessible fauteuils roulants
- Turn-key condition with functional layout
- Large waiting area with an adjacent reception
- Ample surface parking for patients and staff
| Espace | Surface | Durée | Loyer | Type de bien | État | Disponible |
| 1er étage, bureau 3 | 203 m² | 3-10 Ans | 129,32 € /m²/an 10,78 € /m²/mois 26 239 € /an 2 187 € /mois | Médical | Construction achevée | Maintenant |
1er étage, bureau 3
| Surface |
| 203 m² |
| Durée |
| 3-10 Ans |
| Loyer |
| 129,32 € /m²/an 10,78 € /m²/mois 26 239 € /an 2 187 € /mois |
| Type de bien |
| Médical |
| État |
| Construction achevée |
| Disponible |
| Maintenant |
1er étage, bureau 3
| Surface | 203 m² |
| Durée | 3-10 Ans |
| Loyer | 129,32 € /m²/an |
| Type de bien | Médical |
| État | Construction achevée |
| Disponible | Maintenant |
This well-appointed medical suite features four exam rooms, a private office, and a spacious lobby. Many windows provide serene views of exterior greenery, creating an open, airy atmosphere. The space is ADA-compliant, includes two restrooms, a welcoming waiting area with a reception desk, and a dedicated staff breakroom with cabinetry—designed for both comfort and functionality.
- Le loyer ne comprend pas les services publics, les frais immobiliers ou les services de l’immeuble.
- Entièrement aménagé comme Cabinet médical standard
- Plan d’étage avec bureaux fermés
- Espace en excellent état
- Aire de réception
- Accessible fauteuils roulants
- Recently renovated and fully built out for medical
- Turn-key condition with functional layout
- ADA-compliant with two restrooms
- Large waiting area with an adjacent reception
- Four exam rooms plus a private office
- Ample surface parking for patients and staff
APERÇU DU BIEN
1721 Cimarron Trail offers a fully built-out, second-generation medical suite in the heart of Hurst, TX. Spanning 2,184 SF, this turn-key space features four exam rooms, a private office, a large waiting area, reception space, two restrooms (including one ADA-compliant), and a staff breakroom. The suite is designed with both function and comfort in mind, ideal for medical, wellness, or professional office use. With recent renovations, ample parking, and proximity to major hospitals—including Texas Health Harris Methodist HEB, Medical City North Hills, and Baylor Scott & White Grapevine—this location provides excellent accessibility and visibility just off SH 121/183.
- Accès 24 h/24
- Passerelle
- Accessible fauteuils roulants
- Panneau monumental
- Climatisation
INFORMATIONS SUR L’IMMEUBLE
Présenté par

Cimarron Medical Center | 1721 Cimarron Trl
Hum, une erreur s’est produite lors de l’envoi de votre message. Veuillez réessayer.
Merci ! Votre message a été envoyé.


