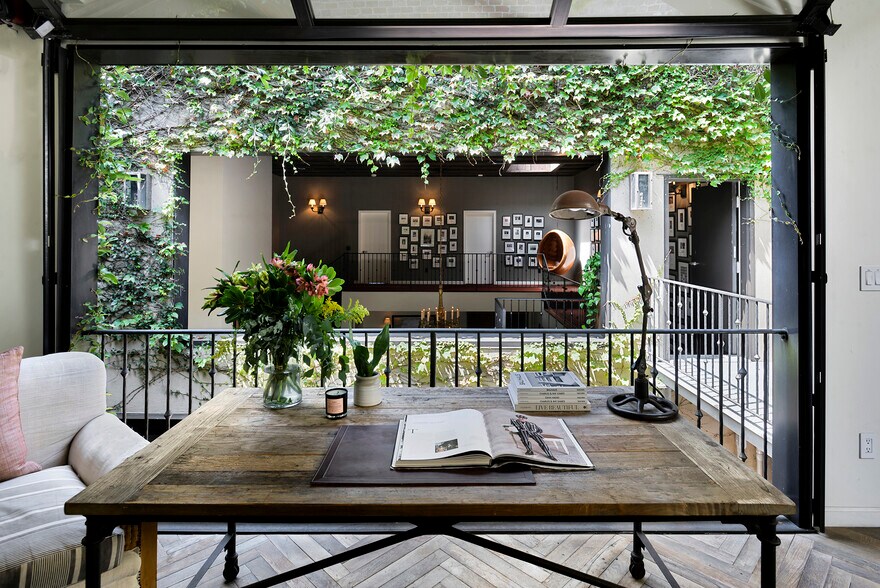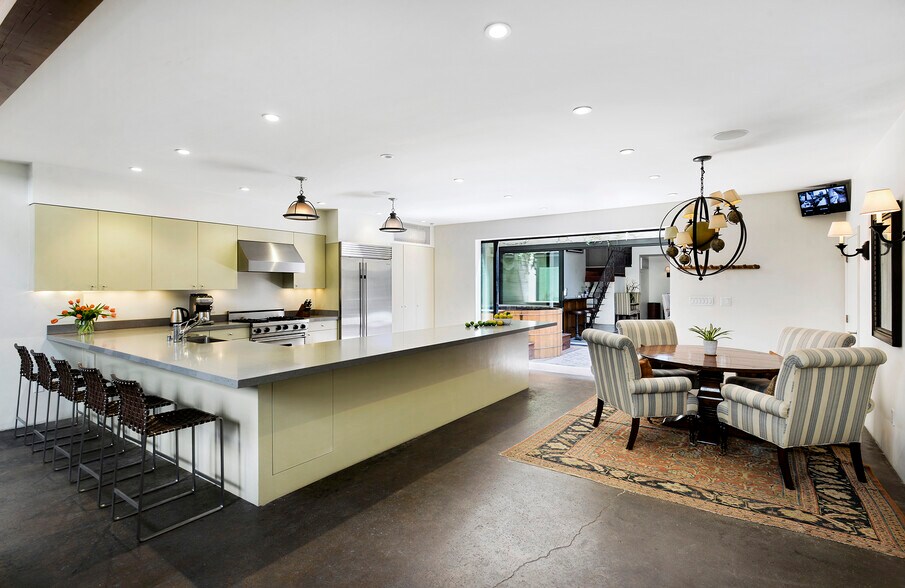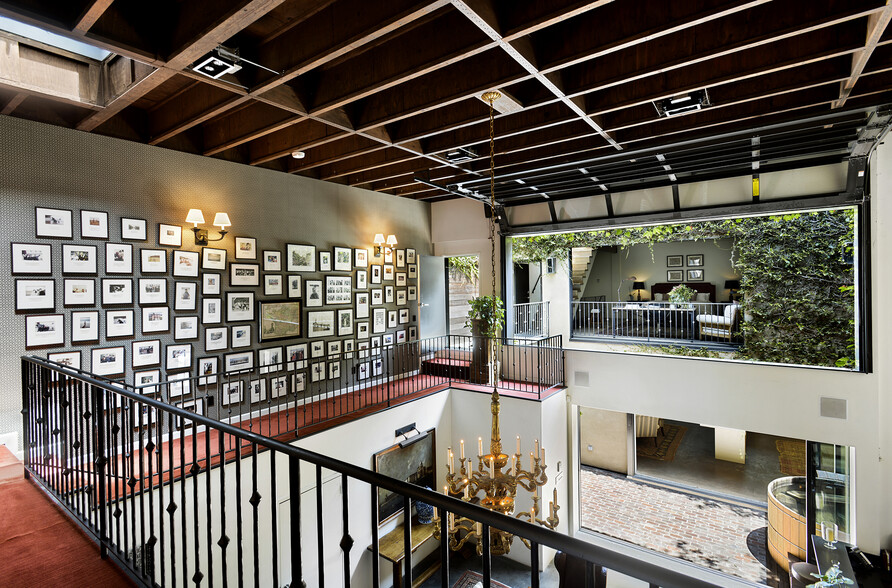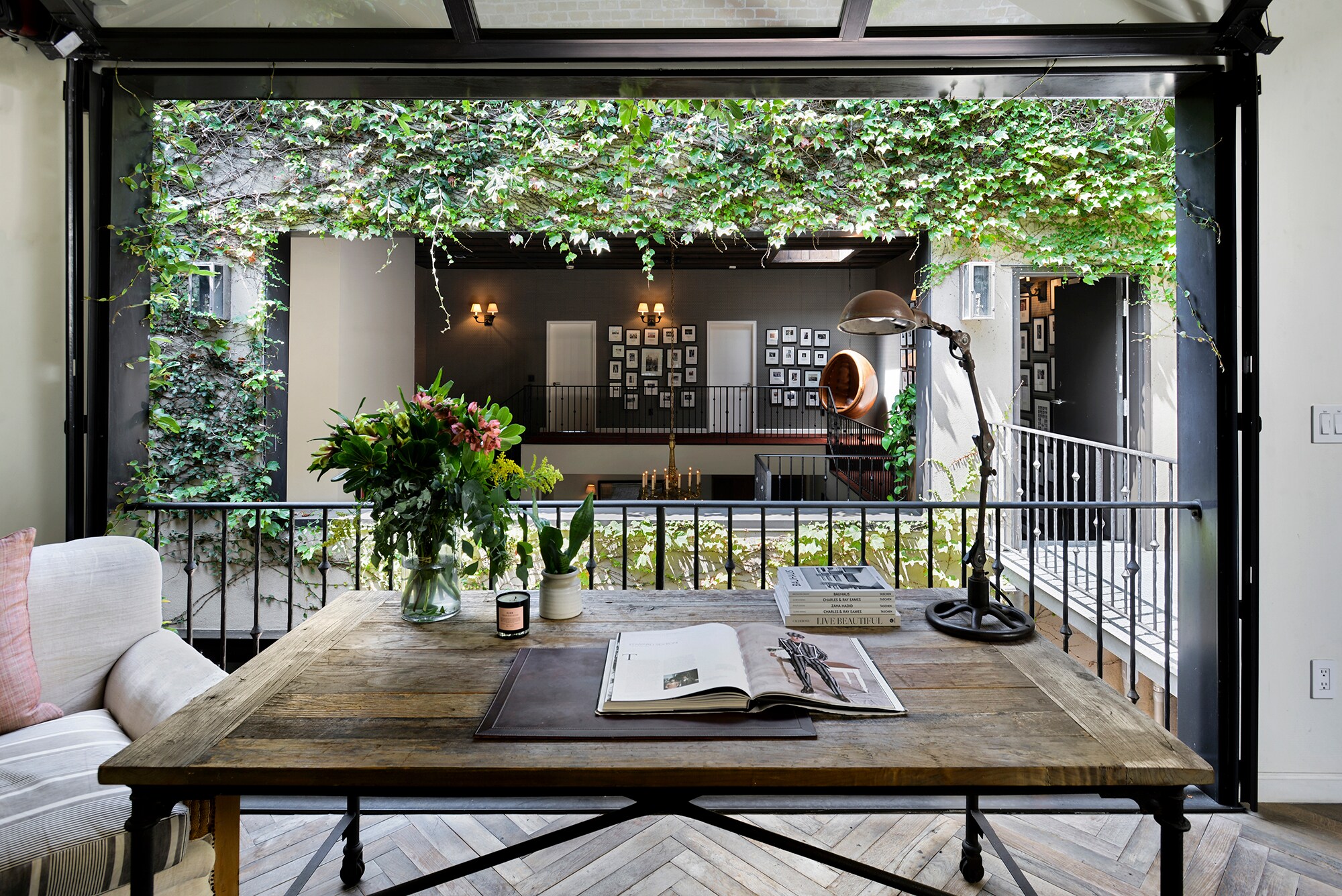Votre e-mail a été envoyé.

1719 Abbot Kinney Blvd Bureau | 183–365 m² | À louer | Venice, CA 90291



Certaines informations ont été traduites automatiquement.

TOUS LES ESPACES DISPONIBLES(2)
Afficher les loyers en
- ESPACE
- SURFACE
- DURÉE
- LOYER
- TYPE DE BIEN
- ÉTAT
- DISPONIBLE
1719 Abbot Kinney Blvd – A One-of-a-Kind Live/Work Masterpiece Lease: $40,000/month NNN also available for sale Step into an extraordinary 3922 sq ft architectural gem on Abbot Kinney Blvd, where European elegance meets California cool. This mixed-use (LAM1-zoned) property spans two addresses, offering a rare blend of commercial, office, and residential potential—all wrapped in impeccable design. From the unassuming exterior, you’d never guess the breathtaking creativity that unfolds inside. An Unforgettable Experience As you enter through the ambient-lit passageway, custom paisley wallpaper and bespoke light fixtures evoke the charm of a London or Parisian boutique hotel. The journey leads to a central courtyard anchored by a Japanese-style heated Jacuzzi, enveloped in ivy and vines—an oasis of tranquility. Two striking structures flank this space, connected by a custom walkway bridge, blending indoor-outdoor living with effortless sophistication. Impeccable Interiors Grand Dining Room: Beneath a soaring 30-foot ceiling with exposed wooden beams and a golden chandelier, the dining room is a showstopper designed for unforgettable gatherings. A 12-foot dining table commands the space, while a stylish wet bar adds a touch of glamour for effortless entertaining. Every detail from the bespoke fixtures to the floor-to-ceiling bookshelves which create a sense of grandeur. Lounge & Living Space: Adjacent to the dining room, the living area exudes warmth and sophistication with vintage leather couches, custom-built bookshelves (complete with sliding ladders). The open yet intimate layout makes it perfect for both relaxed evenings and high-design inspiration. Chef’s Kitchen: Fully equipped with Viking ranges, Sub-Zero refrigeration, 25+ feet of marble countertops, and custom cabinetry. Luxurious Bedrooms/Offices: Each space boasts en-suite bathrooms, walk-in showers, and abundant natural light from skylights and oversized windows. The primary suite features a spa-like shower (big enough for five!), walk-in closets, and serene views. Rooftop Escape: An 8-foot-wide hatch opens to a private 750 sq ft rooftop deck with ocean breezes and a prime vantage point over Abbot Kinney’s vibrant energy. Unmatched Location Situated on "Lower" Abbot Kinney Blvd, this property is just 100 yards from Erewhon mere steps from Venice’s most coveted gourmet market and 2 minutes from Gjelina. Whether as a trophy office, creative studio, or ultra-luxurious live/work residence, this is the epicenter of Venice’s best. Why This Stands Out Live/Work Flexibility (LAM1 Zoning) Two-car garage + secure gated entry Cutting-edge design with reclaimed wood, exposed beams, and artisan details Perfect for boutique offices or an iconic personal compound This isn’t just a property—it’s a masterpiece that redefines Venice’s aesthetic. For the discerning buyer or tenant who values art, architecture, and location, 1719 Abbot Kinney is peerless. Contact Lee Tonks, Tonks Agency Inc to experience this once-in-a-lifetime opportunity. "The coolest building on Abbot Kinney—you have to see it to believe it." Lee Tonks | Tonks Agency Inc. | Los Angeles' Premier Real Estate Advisors
- Partiellement aménagé comme Bureau standard
- Espace en excellent état
- Lower Abbot Kinney Blvd
- Plafonds finis: 2,44 mètres - 9,14 mètres
- Peut être associé à un ou plusieurs espaces supplémentaires pour obtenir jusqu’à 365 m² d’espace adjacent.
1719 Abbot Kinney Blvd – A One-of-a-Kind Live/Work Masterpiece Lease: $40,000/month NNN also available for sale Step into an extraordinary 3922 sq ft architectural gem on Abbot Kinney Blvd, where European elegance meets California cool. This mixed-use (LAM1-zoned) property spans two addresses, offering a rare blend of commercial, office, and residential potential—all wrapped in impeccable design. From the unassuming exterior, you’d never guess the breathtaking creativity that unfolds inside. An Unforgettable Experience As you enter through the ambient-lit passageway, custom paisley wallpaper and bespoke light fixtures evoke the charm of a London or Parisian boutique hotel. The journey leads to a central courtyard anchored by a Japanese-style heated Jacuzzi, enveloped in ivy and vines—an oasis of tranquility. Two striking structures flank this space, connected by a custom walkway bridge, blending indoor-outdoor living with effortless sophistication. Impeccable Interiors Grand Dining Room: Beneath a soaring 30-foot ceiling with exposed wooden beams and a golden chandelier, the dining room is a showstopper designed for unforgettable gatherings. A 12-foot dining table commands the space, while a stylish wet bar adds a touch of glamour for effortless entertaining. Every detail from the bespoke fixtures to the floor-to-ceiling bookshelves which create a sense of grandeur. Lounge & Living Space: Adjacent to the dining room, the living area exudes warmth and sophistication with vintage leather couches, custom-built bookshelves (complete with sliding ladders). The open yet intimate layout makes it perfect for both relaxed evenings and high-design inspiration. Chef’s Kitchen: Fully equipped with Viking ranges, Sub-Zero refrigeration, 25+ feet of marble countertops, and custom cabinetry. Luxurious Bedrooms/Offices: Each space boasts en-suite bathrooms, walk-in showers, and abundant natural light from skylights and oversized windows. The primary suite features a spa-like shower (big enough for five!), walk-in closets, and serene views. Rooftop Escape: An 8-foot-wide hatch opens to a private 750 sq ft rooftop deck with ocean breezes and a prime vantage point over Abbot Kinney’s vibrant energy. Unmatched Location Situated on "Lower" Abbot Kinney Blvd, this property is just 100 yards from Erewhon mere steps from Venice’s most coveted gourmet market and 2 minutes from Gjelina. Whether as a trophy office, creative studio, or ultra-luxurious live/work residence, this is the epicenter of Venice’s best. Why This Stands Out Live/Work Flexibility (LAM1 Zoning) Two-car garage + secure gated entry Cutting-edge design with reclaimed wood, exposed beams, and artisan details Perfect for boutique offices or an iconic personal compound This isn’t just a property—it’s a masterpiece that redefines Venice’s aesthetic. For the discerning buyer or tenant who values art, architecture, and location, 1719 Abbot Kinney is peerless. Contact Lee Tonks, Tonks Agency Inc to experience this once-in-a-lifetime opportunity. "The coolest building on Abbot Kinney—you have to see it to believe it." Lee Tonks | Tonks Agency Inc. | Los Angeles' Premier Real Estate Advisors
- Partiellement aménagé comme Bureau standard
- Espace en excellent état
- Lower Abbot Kinney Blvd
- Plafonds finis: 2,44 mètres - 9,14 mètres
- Peut être associé à un ou plusieurs espaces supplémentaires pour obtenir jusqu’à 365 m² d’espace adjacent.
| Espace | Surface | Durée | Loyer | Type de bien | État | Disponible |
| 1er étage | 183 m² | Négociable | Sur demande Sur demande Sur demande Sur demande | Bureau | Construction partielle | 30 jours |
| 2e étage | 183 m² | Négociable | Sur demande Sur demande Sur demande Sur demande | Bureau | Construction partielle | 30 jours |
1er étage
| Surface |
| 183 m² |
| Durée |
| Négociable |
| Loyer |
| Sur demande Sur demande Sur demande Sur demande |
| Type de bien |
| Bureau |
| État |
| Construction partielle |
| Disponible |
| 30 jours |
2e étage
| Surface |
| 183 m² |
| Durée |
| Négociable |
| Loyer |
| Sur demande Sur demande Sur demande Sur demande |
| Type de bien |
| Bureau |
| État |
| Construction partielle |
| Disponible |
| 30 jours |
1er étage
| Surface | 183 m² |
| Durée | Négociable |
| Loyer | Sur demande |
| Type de bien | Bureau |
| État | Construction partielle |
| Disponible | 30 jours |
1719 Abbot Kinney Blvd – A One-of-a-Kind Live/Work Masterpiece Lease: $40,000/month NNN also available for sale Step into an extraordinary 3922 sq ft architectural gem on Abbot Kinney Blvd, where European elegance meets California cool. This mixed-use (LAM1-zoned) property spans two addresses, offering a rare blend of commercial, office, and residential potential—all wrapped in impeccable design. From the unassuming exterior, you’d never guess the breathtaking creativity that unfolds inside. An Unforgettable Experience As you enter through the ambient-lit passageway, custom paisley wallpaper and bespoke light fixtures evoke the charm of a London or Parisian boutique hotel. The journey leads to a central courtyard anchored by a Japanese-style heated Jacuzzi, enveloped in ivy and vines—an oasis of tranquility. Two striking structures flank this space, connected by a custom walkway bridge, blending indoor-outdoor living with effortless sophistication. Impeccable Interiors Grand Dining Room: Beneath a soaring 30-foot ceiling with exposed wooden beams and a golden chandelier, the dining room is a showstopper designed for unforgettable gatherings. A 12-foot dining table commands the space, while a stylish wet bar adds a touch of glamour for effortless entertaining. Every detail from the bespoke fixtures to the floor-to-ceiling bookshelves which create a sense of grandeur. Lounge & Living Space: Adjacent to the dining room, the living area exudes warmth and sophistication with vintage leather couches, custom-built bookshelves (complete with sliding ladders). The open yet intimate layout makes it perfect for both relaxed evenings and high-design inspiration. Chef’s Kitchen: Fully equipped with Viking ranges, Sub-Zero refrigeration, 25+ feet of marble countertops, and custom cabinetry. Luxurious Bedrooms/Offices: Each space boasts en-suite bathrooms, walk-in showers, and abundant natural light from skylights and oversized windows. The primary suite features a spa-like shower (big enough for five!), walk-in closets, and serene views. Rooftop Escape: An 8-foot-wide hatch opens to a private 750 sq ft rooftop deck with ocean breezes and a prime vantage point over Abbot Kinney’s vibrant energy. Unmatched Location Situated on "Lower" Abbot Kinney Blvd, this property is just 100 yards from Erewhon mere steps from Venice’s most coveted gourmet market and 2 minutes from Gjelina. Whether as a trophy office, creative studio, or ultra-luxurious live/work residence, this is the epicenter of Venice’s best. Why This Stands Out Live/Work Flexibility (LAM1 Zoning) Two-car garage + secure gated entry Cutting-edge design with reclaimed wood, exposed beams, and artisan details Perfect for boutique offices or an iconic personal compound This isn’t just a property—it’s a masterpiece that redefines Venice’s aesthetic. For the discerning buyer or tenant who values art, architecture, and location, 1719 Abbot Kinney is peerless. Contact Lee Tonks, Tonks Agency Inc to experience this once-in-a-lifetime opportunity. "The coolest building on Abbot Kinney—you have to see it to believe it." Lee Tonks | Tonks Agency Inc. | Los Angeles' Premier Real Estate Advisors
- Partiellement aménagé comme Bureau standard
- Plafonds finis: 2,44 mètres - 9,14 mètres
- Espace en excellent état
- Peut être associé à un ou plusieurs espaces supplémentaires pour obtenir jusqu’à 365 m² d’espace adjacent.
- Lower Abbot Kinney Blvd
2e étage
| Surface | 183 m² |
| Durée | Négociable |
| Loyer | Sur demande |
| Type de bien | Bureau |
| État | Construction partielle |
| Disponible | 30 jours |
1719 Abbot Kinney Blvd – A One-of-a-Kind Live/Work Masterpiece Lease: $40,000/month NNN also available for sale Step into an extraordinary 3922 sq ft architectural gem on Abbot Kinney Blvd, where European elegance meets California cool. This mixed-use (LAM1-zoned) property spans two addresses, offering a rare blend of commercial, office, and residential potential—all wrapped in impeccable design. From the unassuming exterior, you’d never guess the breathtaking creativity that unfolds inside. An Unforgettable Experience As you enter through the ambient-lit passageway, custom paisley wallpaper and bespoke light fixtures evoke the charm of a London or Parisian boutique hotel. The journey leads to a central courtyard anchored by a Japanese-style heated Jacuzzi, enveloped in ivy and vines—an oasis of tranquility. Two striking structures flank this space, connected by a custom walkway bridge, blending indoor-outdoor living with effortless sophistication. Impeccable Interiors Grand Dining Room: Beneath a soaring 30-foot ceiling with exposed wooden beams and a golden chandelier, the dining room is a showstopper designed for unforgettable gatherings. A 12-foot dining table commands the space, while a stylish wet bar adds a touch of glamour for effortless entertaining. Every detail from the bespoke fixtures to the floor-to-ceiling bookshelves which create a sense of grandeur. Lounge & Living Space: Adjacent to the dining room, the living area exudes warmth and sophistication with vintage leather couches, custom-built bookshelves (complete with sliding ladders). The open yet intimate layout makes it perfect for both relaxed evenings and high-design inspiration. Chef’s Kitchen: Fully equipped with Viking ranges, Sub-Zero refrigeration, 25+ feet of marble countertops, and custom cabinetry. Luxurious Bedrooms/Offices: Each space boasts en-suite bathrooms, walk-in showers, and abundant natural light from skylights and oversized windows. The primary suite features a spa-like shower (big enough for five!), walk-in closets, and serene views. Rooftop Escape: An 8-foot-wide hatch opens to a private 750 sq ft rooftop deck with ocean breezes and a prime vantage point over Abbot Kinney’s vibrant energy. Unmatched Location Situated on "Lower" Abbot Kinney Blvd, this property is just 100 yards from Erewhon mere steps from Venice’s most coveted gourmet market and 2 minutes from Gjelina. Whether as a trophy office, creative studio, or ultra-luxurious live/work residence, this is the epicenter of Venice’s best. Why This Stands Out Live/Work Flexibility (LAM1 Zoning) Two-car garage + secure gated entry Cutting-edge design with reclaimed wood, exposed beams, and artisan details Perfect for boutique offices or an iconic personal compound This isn’t just a property—it’s a masterpiece that redefines Venice’s aesthetic. For the discerning buyer or tenant who values art, architecture, and location, 1719 Abbot Kinney is peerless. Contact Lee Tonks, Tonks Agency Inc to experience this once-in-a-lifetime opportunity. "The coolest building on Abbot Kinney—you have to see it to believe it." Lee Tonks | Tonks Agency Inc. | Los Angeles' Premier Real Estate Advisors
- Partiellement aménagé comme Bureau standard
- Plafonds finis: 2,44 mètres - 9,14 mètres
- Espace en excellent état
- Peut être associé à un ou plusieurs espaces supplémentaires pour obtenir jusqu’à 365 m² d’espace adjacent.
- Lower Abbot Kinney Blvd
APERÇU DU BIEN
Rental rate available upon request - Call Agent Step into an extraordinary architectural gem on Abbot Kinney Blvd, where European elegance meets California cool. This mixed-use (LAM1-zoned) property spans two addresses, offering a rare blend of commercial, office, and residential potential—all wrapped in impeccable design. From the unassuming exterior, you’d never guess the breathtaking creativity that unfolds inside. An Unforgettable Experience As you enter through the ambient-lit passageway, custom paisley wallpaper and bespoke light fixtures evoke the charm of a London or Parisian boutique hotel. The journey leads to a central courtyard anchored by a Japanese-style heated Jacuzzi, enveloped in ivy and vines—an oasis of tranquility. Two striking structures flank this space, connected by a custom walkway bridge, blending indoor-outdoor living with effortless sophistication. Impeccable Interiors Grand Dining Room: Beneath a soaring 30-foot ceiling with exposed wooden beams and a golden chandelier, the dining room is a showstopper designed for unforgettable gatherings. A 12-foot dining table commands the space, while a stylish wet bar adds a touch of glamour for effortless entertaining. Every detail from the poured concrete fireplace to the floor-to-ceiling bookshelves creates a sense of grandeur. Lounge & Living Space: Adjacent to the dining room, the living area exudes warmth and sophistication with vintage leather couches, custom-built bookshelves (complete with sliding ladders), and an inviting fireplace. The open yet intimate layout makes it perfect for both relaxed evenings and high-design inspiration. Chef’s Kitchen: Fully equipped with Viking ranges, Sub-Zero refrigeration, 25+ feet of marble countertops, and custom cabinetry. Luxurious Bedrooms/Offices: Each space boasts en-suite bathrooms, walk-in showers, and abundant natural light from skylights and oversized windows. The primary suite features a spa-like shower (big enough for five!), walk-in closets, and serene views. Rooftop Escape: An 8-foot-wide hatch opens to a private rooftop deck with ocean breezes and a prime vantage point over Abbot Kinney’s vibrant energy. Unmatched Location Situated on Abbot Kinney Blvd, this property is just 100 yards from Erewhon mere steps from Venice’s most coveted gourmet market and 2 minutes from Gjelina. Whether as a trophy office, creative studio, or ultra-luxurious live/work residence, this is the epicenter of Venice’s best. Why This Stands Out Live/Work Flexibility (LAM1 Zoning) Two-car garage + secure gated entry Cutting-edge design with reclaimed wood, exposed beams, and artisan details Perfect for boutique offices or an iconic personal compound This isn’t just a property—it’s a masterpiece that redefines Venice’s aesthetic. For the discerning buyer or tenant who values art, architecture, and location, 1719 Abbot Kinney is peerless. Contact Lee Tonks, Tonks Agency Inc to experience this once-in-a-lifetime opportunity. "The coolest building on Abbot Kinney—you have to see it to believe it." Lee Tonks | Tonks Agency Inc. | Los Angeles' Premier Real Estate Advisors
INFORMATIONS SUR L’IMMEUBLE
Présenté par

1719 Abbot Kinney Blvd
Hum, une erreur s’est produite lors de l’envoi de votre message. Veuillez réessayer.
Merci ! Votre message a été envoyé.


