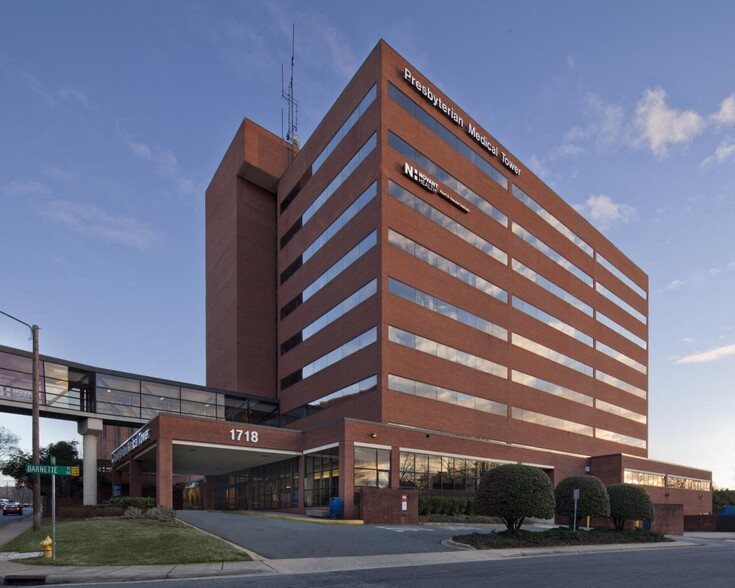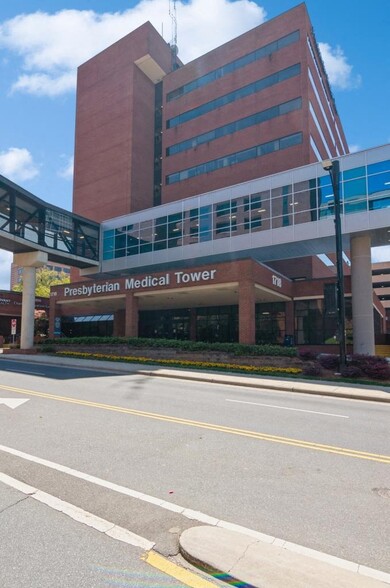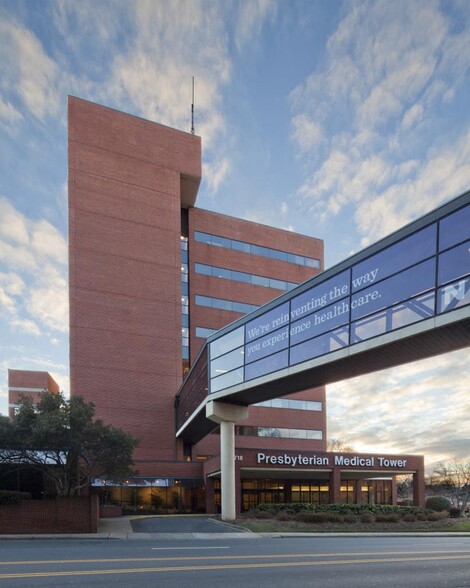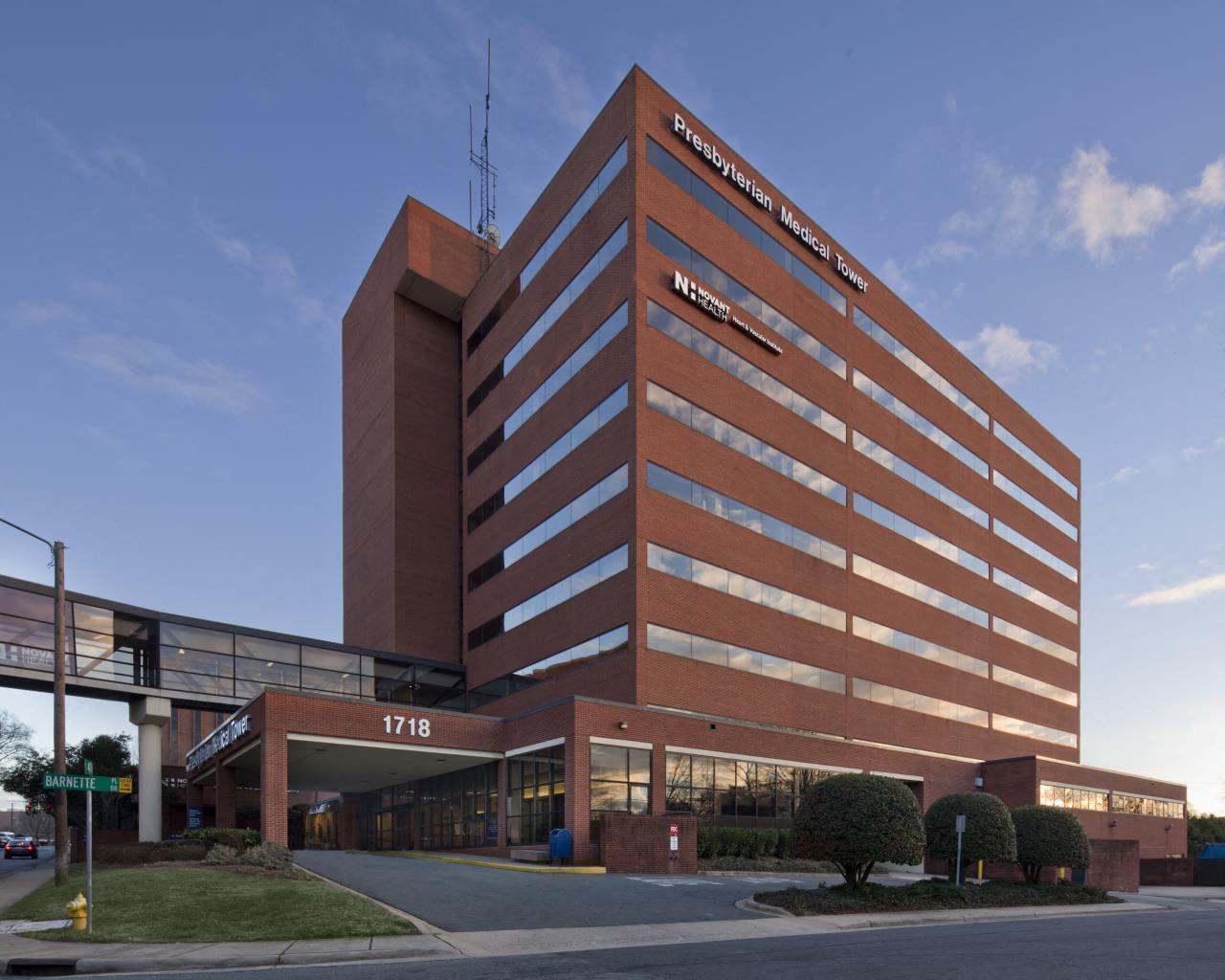Votre e-mail a été envoyé.
Novant Health Presbyterian Medical Tower 1718 E 4th St Bureaux/Médical | 98–2 939 m² | 4 étoiles | À louer | Charlotte, NC 28204



Certaines informations ont été traduites automatiquement.
INFORMATIONS PRINCIPALES
- Convenient parking deck attached to the building
- On-site building management
- Quick access to the adjacent outpatient medical buildings and Novant Health Presbyterian Medical Center via sky bridges
- Cafe on the third floor
TOUS LES ESPACES DISPONIBLES(9)
Afficher les loyers en
- ESPACE
- SURFACE
- DURÉE
- LOYER
- TYPE DE BIEN
- ÉTAT
- DISPONIBLE
Virtual Tour: https://my.matterport.com/show/?m=BbDcLKNq74A
- Le loyer ne comprend pas les services publics, les frais immobiliers ou les services de l’immeuble.
- Plan d’étage avec bureaux fermés
- Entièrement aménagé comme Bureau standard
Virtual Tour: https://my.matterport.com/show/?m=kvXfy8wY8XD
- Le loyer ne comprend pas les services publics, les frais immobiliers ou les services de l’immeuble.
- Principalement open space
- Entièrement aménagé comme Bureau standard
- Peut être associé à un ou plusieurs espaces supplémentaires pour obtenir jusqu’à 1 481 m² d’espace adjacent.
https://my.matterport.com/show/?m=ohGAstCp2UX
- Le loyer ne comprend pas les services publics, les frais immobiliers ou les services de l’immeuble.
- Principalement open space
- Entièrement aménagé comme Espace de santé
- Peut être associé à un ou plusieurs espaces supplémentaires pour obtenir jusqu’à 1 481 m² d’espace adjacent.
Virtual Tour: https://my.matterport.com/show/?m=B5skXq4Djso
- Le loyer ne comprend pas les services publics, les frais immobiliers ou les services de l’immeuble.
- Principalement open space
- Entièrement aménagé comme Bureau standard
- Peut être associé à un ou plusieurs espaces supplémentaires pour obtenir jusqu’à 1 481 m² d’espace adjacent.
https://my.matterport.com/show/?m=RAiMafCTVYN
- Le loyer ne comprend pas les services publics, les frais immobiliers ou les services de l’immeuble.
- Disposition open space
- Entièrement aménagé comme Bureau standard
Move-in ready suite coming soon
- Entièrement aménagé comme Bureau standard
- Disposition open space
Presbyterian Medical Tower offers premier medical office suites ranging from 1,060 to 15,946 square feet, located directly on the campus of Novant Health Presbyterian Medical Center in Charlotte. With sky bridge access to adjacent buildings and direct hospital connectivity, this nine-story, 147,614 SF facility provides unmatched convenience for care teams and patients. Amenities include an attached parking deck, third-floor café, and responsive on-site management. Built in 1989, the tower supports seamless care coordination in a highly accessible and professional environment.
- Entièrement aménagé comme Bureau standard
- 2 bureaux privés
Presbyterian Medical Tower offers premier medical office suites ranging from 1,060 to 15,946 square feet, located directly on the campus of Novant Health Presbyterian Medical Center in Charlotte. With sky bridge access to adjacent buildings and direct hospital connectivity, this nine-story, 147,614 SF facility provides unmatched convenience for care teams and patients. Amenities include an attached parking deck, third-floor café, and responsive on-site management. Built in 1989, the tower supports seamless care coordination in a highly accessible and professional environment.
- Entièrement aménagé comme Bureau standard
- Principalement open space
Presbyterian Medical Tower offers premier medical office suites ranging from 1,060 to 15,946 square feet, located directly on the campus of Novant Health Presbyterian Medical Center in Charlotte. With sky bridge access to adjacent buildings and direct hospital connectivity, this nine-story, 147,614 SF facility provides unmatched convenience for care teams and patients. Amenities include an attached parking deck, third-floor café, and responsive on-site management. Built in 1989, the tower supports seamless care coordination in a highly accessible and professional environment.
- Entièrement aménagé comme Bureau standard
- Plan d’étage avec bureaux fermés
| Espace | Surface | Durée | Loyer | Type de bien | État | Disponible |
| Sous-sol, bureau B100A | 211 m² | Négociable | Sur demande Sur demande Sur demande Sur demande | Bureaux/Médical | Construction achevée | Maintenant |
| 1er étage, bureau 102 | 138 m² | Négociable | Sur demande Sur demande Sur demande Sur demande | Bureaux/Médical | Construction achevée | Maintenant |
| 1er étage, bureau 103 | 982 m² | Négociable | Sur demande Sur demande Sur demande Sur demande | Bureaux/Médical | Construction achevée | Maintenant |
| 1er étage, bureau 105/108 | 361 m² | Négociable | Sur demande Sur demande Sur demande Sur demande | Bureaux/Médical | Construction achevée | Maintenant |
| 2e étage, bureau 204 | 532 m² | Négociable | Sur demande Sur demande Sur demande Sur demande | Bureaux/Médical | Construction achevée | Maintenant |
| 3e étage, bureau 304 | 199 m² | Négociable | Sur demande Sur demande Sur demande Sur demande | Bureaux/Médical | Construction achevée | Maintenant |
| 3e étage, bureau 305 | 98 m² | Négociable | Sur demande Sur demande Sur demande Sur demande | Bureaux/Médical | Construction achevée | Maintenant |
| 3e étage, bureau 306 | 160 m² | Négociable | Sur demande Sur demande Sur demande Sur demande | Bureaux/Médical | Construction achevée | Maintenant |
| 9e étage, bureau 908 | 258 m² | Négociable | Sur demande Sur demande Sur demande Sur demande | Bureaux/Médical | Construction achevée | Maintenant |
Sous-sol, bureau B100A
| Surface |
| 211 m² |
| Durée |
| Négociable |
| Loyer |
| Sur demande Sur demande Sur demande Sur demande |
| Type de bien |
| Bureaux/Médical |
| État |
| Construction achevée |
| Disponible |
| Maintenant |
1er étage, bureau 102
| Surface |
| 138 m² |
| Durée |
| Négociable |
| Loyer |
| Sur demande Sur demande Sur demande Sur demande |
| Type de bien |
| Bureaux/Médical |
| État |
| Construction achevée |
| Disponible |
| Maintenant |
1er étage, bureau 103
| Surface |
| 982 m² |
| Durée |
| Négociable |
| Loyer |
| Sur demande Sur demande Sur demande Sur demande |
| Type de bien |
| Bureaux/Médical |
| État |
| Construction achevée |
| Disponible |
| Maintenant |
1er étage, bureau 105/108
| Surface |
| 361 m² |
| Durée |
| Négociable |
| Loyer |
| Sur demande Sur demande Sur demande Sur demande |
| Type de bien |
| Bureaux/Médical |
| État |
| Construction achevée |
| Disponible |
| Maintenant |
2e étage, bureau 204
| Surface |
| 532 m² |
| Durée |
| Négociable |
| Loyer |
| Sur demande Sur demande Sur demande Sur demande |
| Type de bien |
| Bureaux/Médical |
| État |
| Construction achevée |
| Disponible |
| Maintenant |
3e étage, bureau 304
| Surface |
| 199 m² |
| Durée |
| Négociable |
| Loyer |
| Sur demande Sur demande Sur demande Sur demande |
| Type de bien |
| Bureaux/Médical |
| État |
| Construction achevée |
| Disponible |
| Maintenant |
3e étage, bureau 305
| Surface |
| 98 m² |
| Durée |
| Négociable |
| Loyer |
| Sur demande Sur demande Sur demande Sur demande |
| Type de bien |
| Bureaux/Médical |
| État |
| Construction achevée |
| Disponible |
| Maintenant |
3e étage, bureau 306
| Surface |
| 160 m² |
| Durée |
| Négociable |
| Loyer |
| Sur demande Sur demande Sur demande Sur demande |
| Type de bien |
| Bureaux/Médical |
| État |
| Construction achevée |
| Disponible |
| Maintenant |
9e étage, bureau 908
| Surface |
| 258 m² |
| Durée |
| Négociable |
| Loyer |
| Sur demande Sur demande Sur demande Sur demande |
| Type de bien |
| Bureaux/Médical |
| État |
| Construction achevée |
| Disponible |
| Maintenant |
Sous-sol, bureau B100A
| Surface | 211 m² |
| Durée | Négociable |
| Loyer | Sur demande |
| Type de bien | Bureaux/Médical |
| État | Construction achevée |
| Disponible | Maintenant |
Virtual Tour: https://my.matterport.com/show/?m=BbDcLKNq74A
- Le loyer ne comprend pas les services publics, les frais immobiliers ou les services de l’immeuble.
- Entièrement aménagé comme Bureau standard
- Plan d’étage avec bureaux fermés
1er étage, bureau 102
| Surface | 138 m² |
| Durée | Négociable |
| Loyer | Sur demande |
| Type de bien | Bureaux/Médical |
| État | Construction achevée |
| Disponible | Maintenant |
Virtual Tour: https://my.matterport.com/show/?m=kvXfy8wY8XD
- Le loyer ne comprend pas les services publics, les frais immobiliers ou les services de l’immeuble.
- Entièrement aménagé comme Bureau standard
- Principalement open space
- Peut être associé à un ou plusieurs espaces supplémentaires pour obtenir jusqu’à 1 481 m² d’espace adjacent.
1er étage, bureau 103
| Surface | 982 m² |
| Durée | Négociable |
| Loyer | Sur demande |
| Type de bien | Bureaux/Médical |
| État | Construction achevée |
| Disponible | Maintenant |
https://my.matterport.com/show/?m=ohGAstCp2UX
- Le loyer ne comprend pas les services publics, les frais immobiliers ou les services de l’immeuble.
- Entièrement aménagé comme Espace de santé
- Principalement open space
- Peut être associé à un ou plusieurs espaces supplémentaires pour obtenir jusqu’à 1 481 m² d’espace adjacent.
1er étage, bureau 105/108
| Surface | 361 m² |
| Durée | Négociable |
| Loyer | Sur demande |
| Type de bien | Bureaux/Médical |
| État | Construction achevée |
| Disponible | Maintenant |
Virtual Tour: https://my.matterport.com/show/?m=B5skXq4Djso
- Le loyer ne comprend pas les services publics, les frais immobiliers ou les services de l’immeuble.
- Entièrement aménagé comme Bureau standard
- Principalement open space
- Peut être associé à un ou plusieurs espaces supplémentaires pour obtenir jusqu’à 1 481 m² d’espace adjacent.
2e étage, bureau 204
| Surface | 532 m² |
| Durée | Négociable |
| Loyer | Sur demande |
| Type de bien | Bureaux/Médical |
| État | Construction achevée |
| Disponible | Maintenant |
https://my.matterport.com/show/?m=RAiMafCTVYN
- Le loyer ne comprend pas les services publics, les frais immobiliers ou les services de l’immeuble.
- Entièrement aménagé comme Bureau standard
- Disposition open space
3e étage, bureau 304
| Surface | 199 m² |
| Durée | Négociable |
| Loyer | Sur demande |
| Type de bien | Bureaux/Médical |
| État | Construction achevée |
| Disponible | Maintenant |
Move-in ready suite coming soon
- Entièrement aménagé comme Bureau standard
- Disposition open space
3e étage, bureau 305
| Surface | 98 m² |
| Durée | Négociable |
| Loyer | Sur demande |
| Type de bien | Bureaux/Médical |
| État | Construction achevée |
| Disponible | Maintenant |
Presbyterian Medical Tower offers premier medical office suites ranging from 1,060 to 15,946 square feet, located directly on the campus of Novant Health Presbyterian Medical Center in Charlotte. With sky bridge access to adjacent buildings and direct hospital connectivity, this nine-story, 147,614 SF facility provides unmatched convenience for care teams and patients. Amenities include an attached parking deck, third-floor café, and responsive on-site management. Built in 1989, the tower supports seamless care coordination in a highly accessible and professional environment.
- Entièrement aménagé comme Bureau standard
- 2 bureaux privés
3e étage, bureau 306
| Surface | 160 m² |
| Durée | Négociable |
| Loyer | Sur demande |
| Type de bien | Bureaux/Médical |
| État | Construction achevée |
| Disponible | Maintenant |
Presbyterian Medical Tower offers premier medical office suites ranging from 1,060 to 15,946 square feet, located directly on the campus of Novant Health Presbyterian Medical Center in Charlotte. With sky bridge access to adjacent buildings and direct hospital connectivity, this nine-story, 147,614 SF facility provides unmatched convenience for care teams and patients. Amenities include an attached parking deck, third-floor café, and responsive on-site management. Built in 1989, the tower supports seamless care coordination in a highly accessible and professional environment.
- Entièrement aménagé comme Bureau standard
- Principalement open space
9e étage, bureau 908
| Surface | 258 m² |
| Durée | Négociable |
| Loyer | Sur demande |
| Type de bien | Bureaux/Médical |
| État | Construction achevée |
| Disponible | Maintenant |
Presbyterian Medical Tower offers premier medical office suites ranging from 1,060 to 15,946 square feet, located directly on the campus of Novant Health Presbyterian Medical Center in Charlotte. With sky bridge access to adjacent buildings and direct hospital connectivity, this nine-story, 147,614 SF facility provides unmatched convenience for care teams and patients. Amenities include an attached parking deck, third-floor café, and responsive on-site management. Built in 1989, the tower supports seamless care coordination in a highly accessible and professional environment.
- Entièrement aménagé comme Bureau standard
- Plan d’étage avec bureaux fermés
APERÇU DU BIEN
Immeuble médical avec terrasse de stationnement attenante pratique. Situé à distance de marche via Skybridge du centre médical presbytérien Novant Health, du bâtiment professionnel Metroview et du Midtown Medical Plaza.
- Ligne d’autobus
- Service de restauration
- Signalisation
- Passerelle
- Accessible fauteuils roulants
- Service de restauration
- Wi-Fi
- Panneau monumental
INFORMATIONS SUR L’IMMEUBLE
Présenté par

Novant Health Presbyterian Medical Tower | 1718 E 4th St
Hum, une erreur s’est produite lors de l’envoi de votre message. Veuillez réessayer.
Merci ! Votre message a été envoyé.






























