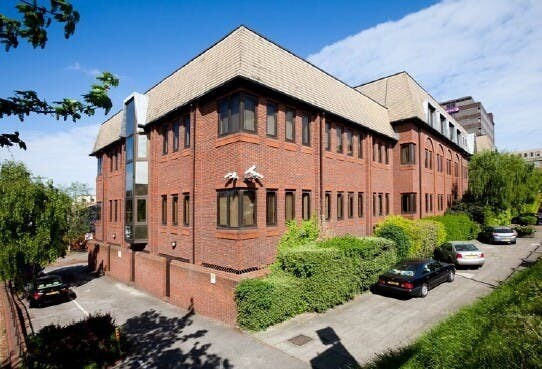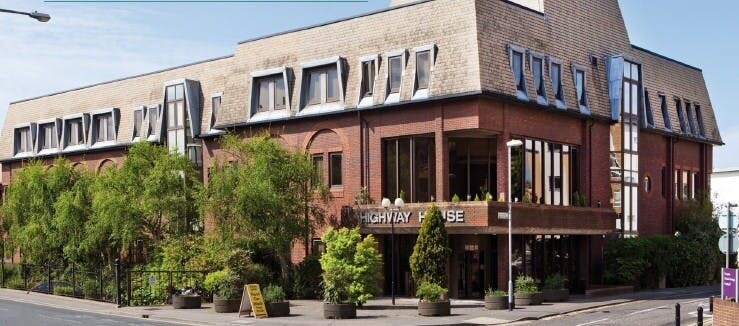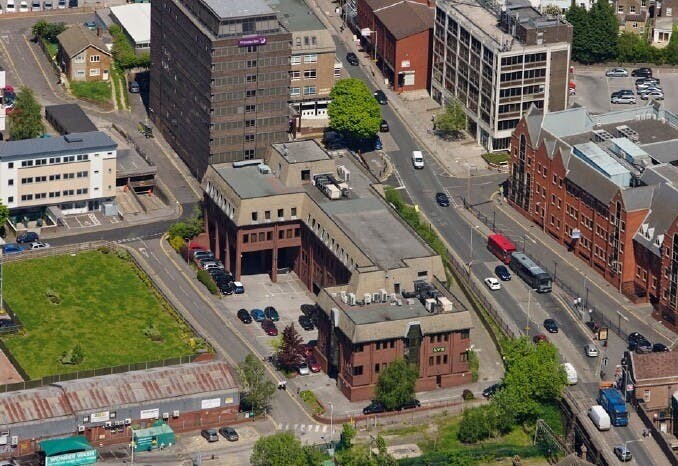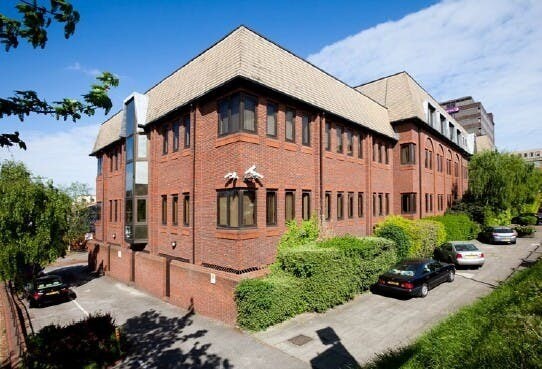
Cette fonctionnalité n’est pas disponible pour le moment.
Nous sommes désolés, mais la fonctionnalité à laquelle vous essayez d’accéder n’est pas disponible actuellement. Nous sommes au courant du problème et notre équipe travaille activement pour le résoudre.
Veuillez vérifier de nouveau dans quelques minutes. Veuillez nous excuser pour ce désagrément.
– L’équipe LoopNet
Votre e-mail a été envoyé.
INFORMATIONS PRINCIPALES
- Prominent Office Building
- Part surface and part underground car park providing 71 Spaces
- Impressive Double height reception
TOUS LES ESPACES DISPONIBLES(3)
Afficher les loyers en
- ESPACE
- SURFACE
- DURÉE
- LOYER
- TYPE DE BIEN
- ÉTAT
- DISPONIBLE
Highway House is a prominent office building arranged over ground and two upper floors. The property has been constructed around a steel frame with brick cladding and a mansard roof. The building has one passenger lift, one goods lift, and extensive male and female toilets on each floor. The specification of the office accommodation includes an impressive double height reception, double glazed windows, underfloor trunking, perimeter heating and air handling units. The property enjoys good natural light.
- Classe d’utilisation : E
- Principalement open space
- Peut être associé à un ou plusieurs espaces supplémentaires pour obtenir jusqu’à 2 323 m² d’espace adjacent.
- Toilettes dans les parties communes
- Underfloor Trunking
- Partiellement aménagé comme Bureau standard
- Espace en excellent état
- Ventilation et chauffage centraux
- Great Natural Light
- Extensive Parking Provision
Highway House is a prominent office building arranged over ground and two upper floors. The property has been constructed around a steel frame with brick cladding and a mansard roof. The building has one passenger lift, one goods lift, and extensive male and female toilets on each floor. The specification of the office accommodation includes an impressive double height reception, double glazed windows, underfloor trunking, perimeter heating and air handling units. The property enjoys good natural light.
- Classe d’utilisation : E
- Principalement open space
- Peut être associé à un ou plusieurs espaces supplémentaires pour obtenir jusqu’à 2 323 m² d’espace adjacent.
- Toilettes dans les parties communes
- Underfloor Trunking
- Partiellement aménagé comme Bureau standard
- Espace en excellent état
- Ventilation et chauffage centraux
- Great Natural Light
- Extensive Parking Provision
Highway House is a prominent office building arranged over ground and two upper floors. The property has been constructed around a steel frame with brick cladding and a mansard roof. The building has one passenger lift, one goods lift, and extensive male and female toilets on each floor. The specification of the office accommodation includes an impressive double height reception, double glazed windows, underfloor trunking, perimeter heating and air handling units. The property enjoys good natural light.
- Classe d’utilisation : E
- Principalement open space
- Peut être associé à un ou plusieurs espaces supplémentaires pour obtenir jusqu’à 2 323 m² d’espace adjacent.
- Toilettes dans les parties communes
- Underfloor Trunking
- Partiellement aménagé comme Bureau standard
- Espace en excellent état
- Ventilation et chauffage centraux
- Great Natural Light
- Extensive Parking Provision
| Espace | Surface | Durée | Loyer | Type de bien | État | Disponible |
| RDC | 715 m² | Négociable | Sur demande Sur demande Sur demande Sur demande | Bureau | Construction partielle | Maintenant |
| 1er étage | 905 m² | Négociable | Sur demande Sur demande Sur demande Sur demande | Bureau | Construction partielle | Maintenant |
| 2e étage | 704 m² | Négociable | Sur demande Sur demande Sur demande Sur demande | Bureau | Construction partielle | Maintenant |
RDC
| Surface |
| 715 m² |
| Durée |
| Négociable |
| Loyer |
| Sur demande Sur demande Sur demande Sur demande |
| Type de bien |
| Bureau |
| État |
| Construction partielle |
| Disponible |
| Maintenant |
1er étage
| Surface |
| 905 m² |
| Durée |
| Négociable |
| Loyer |
| Sur demande Sur demande Sur demande Sur demande |
| Type de bien |
| Bureau |
| État |
| Construction partielle |
| Disponible |
| Maintenant |
2e étage
| Surface |
| 704 m² |
| Durée |
| Négociable |
| Loyer |
| Sur demande Sur demande Sur demande Sur demande |
| Type de bien |
| Bureau |
| État |
| Construction partielle |
| Disponible |
| Maintenant |
RDC
| Surface | 715 m² |
| Durée | Négociable |
| Loyer | Sur demande |
| Type de bien | Bureau |
| État | Construction partielle |
| Disponible | Maintenant |
Highway House is a prominent office building arranged over ground and two upper floors. The property has been constructed around a steel frame with brick cladding and a mansard roof. The building has one passenger lift, one goods lift, and extensive male and female toilets on each floor. The specification of the office accommodation includes an impressive double height reception, double glazed windows, underfloor trunking, perimeter heating and air handling units. The property enjoys good natural light.
- Classe d’utilisation : E
- Partiellement aménagé comme Bureau standard
- Principalement open space
- Espace en excellent état
- Peut être associé à un ou plusieurs espaces supplémentaires pour obtenir jusqu’à 2 323 m² d’espace adjacent.
- Ventilation et chauffage centraux
- Toilettes dans les parties communes
- Great Natural Light
- Underfloor Trunking
- Extensive Parking Provision
1er étage
| Surface | 905 m² |
| Durée | Négociable |
| Loyer | Sur demande |
| Type de bien | Bureau |
| État | Construction partielle |
| Disponible | Maintenant |
Highway House is a prominent office building arranged over ground and two upper floors. The property has been constructed around a steel frame with brick cladding and a mansard roof. The building has one passenger lift, one goods lift, and extensive male and female toilets on each floor. The specification of the office accommodation includes an impressive double height reception, double glazed windows, underfloor trunking, perimeter heating and air handling units. The property enjoys good natural light.
- Classe d’utilisation : E
- Partiellement aménagé comme Bureau standard
- Principalement open space
- Espace en excellent état
- Peut être associé à un ou plusieurs espaces supplémentaires pour obtenir jusqu’à 2 323 m² d’espace adjacent.
- Ventilation et chauffage centraux
- Toilettes dans les parties communes
- Great Natural Light
- Underfloor Trunking
- Extensive Parking Provision
2e étage
| Surface | 704 m² |
| Durée | Négociable |
| Loyer | Sur demande |
| Type de bien | Bureau |
| État | Construction partielle |
| Disponible | Maintenant |
Highway House is a prominent office building arranged over ground and two upper floors. The property has been constructed around a steel frame with brick cladding and a mansard roof. The building has one passenger lift, one goods lift, and extensive male and female toilets on each floor. The specification of the office accommodation includes an impressive double height reception, double glazed windows, underfloor trunking, perimeter heating and air handling units. The property enjoys good natural light.
- Classe d’utilisation : E
- Partiellement aménagé comme Bureau standard
- Principalement open space
- Espace en excellent état
- Peut être associé à un ou plusieurs espaces supplémentaires pour obtenir jusqu’à 2 323 m² d’espace adjacent.
- Ventilation et chauffage centraux
- Toilettes dans les parties communes
- Great Natural Light
- Underfloor Trunking
- Extensive Parking Provision
APERÇU DU BIEN
The property has been constructed around a steel frame with brick cladding, comprising office accommdoation.
INFORMATIONS SUR L’IMMEUBLE
OCCUPANTS
- ÉTAGE
- NOM DE L’OCCUPANT
- Multi
- Liverpool Victoria
Présenté par

Highway House | 171 Kings Rd
Hum, une erreur s’est produite lors de l’envoi de votre message. Veuillez réessayer.
Merci ! Votre message a été envoyé.








