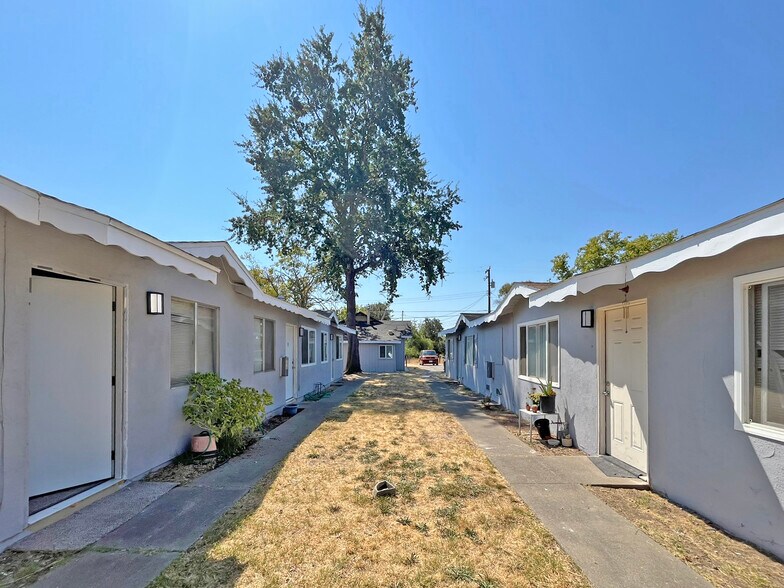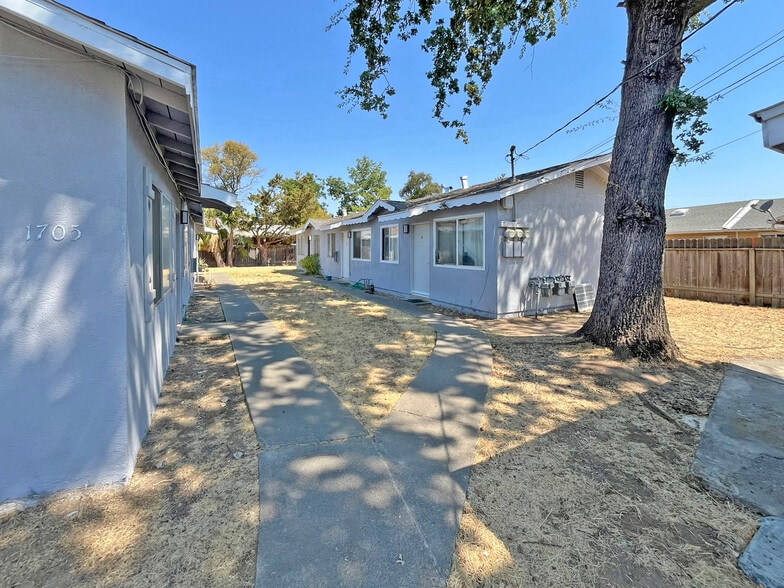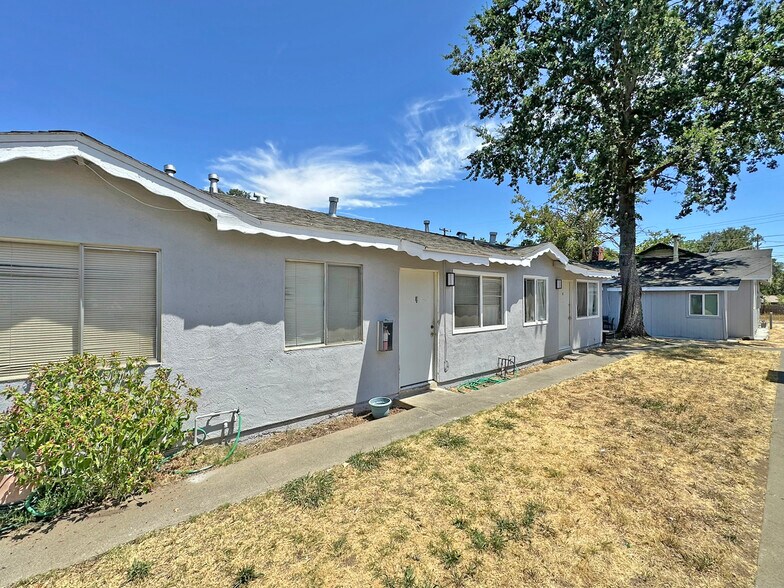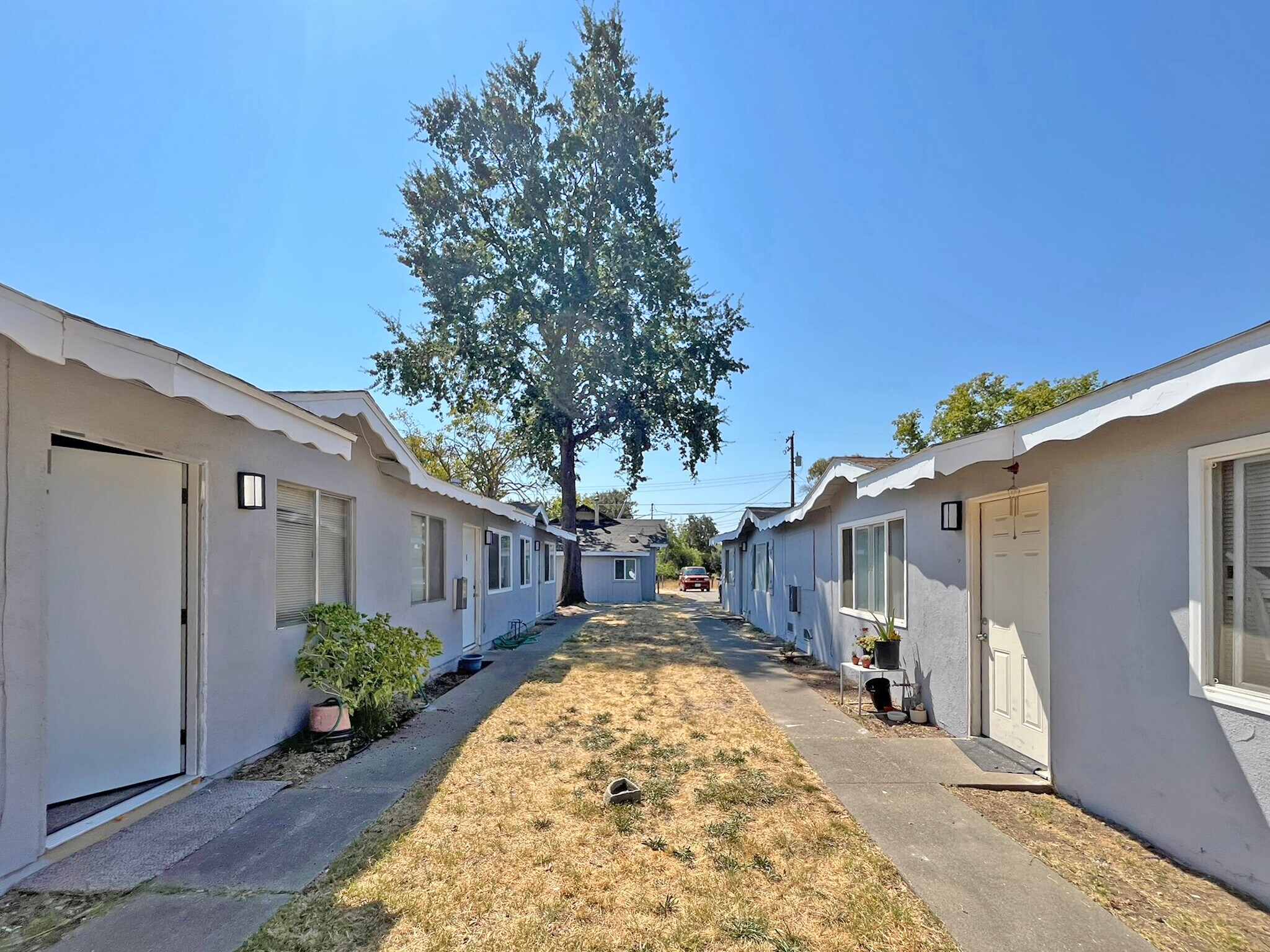Connectez-vous/S’inscrire
Votre e-mail a été envoyé.
1705 Kenwood St Immeuble residentiel 6 lots 868 939 € (144 823 €/Lot) Taux de capitalisation 6,78 % Sacramento, CA 95815



Certaines informations ont été traduites automatiquement.
INFORMATIONS PRINCIPALES SUR L'INVESTISSEMENT
- • Three separate single-story buildings, two with stucco exteriors
- • Gas or electric stove and refrigerator
- • Individual water heaters
- • Wall heat and air conditioning
- • Laminate flooring throughout, with carpeted bedrooms
- • Separate gas and electric meters
RÉSUMÉ ANALYTIQUE
Colliers is proud to present 1705 Kenwood Street, a well-maintained 6-unit multifamily property located in the Hagginwood neighborhood of Sacramento, California. This versatile asset offers a balanced unit mix, including:
• One detached 2-bedroom / 1-bathroom single-family home
• Two 2-bedroom / 1-bathroom apartment units
• Three studio units
The property has been owned and operated by the same family for the past decade, during which time they’ve completed ongoing improvements and updates. With ownership based out of the area, a local investor or Sacramento-based management company can further enhance performance through more efficient leasing and operational oversight.
Value-Add Potential
A compelling upside exists through the implementation of a Ratio Utility Billing System (RUBS) at unit turnover. This utility cost recovery strategy can increase monthly cash flow by approximately $25 to $75 per unit, depending on usage and occupancy.
Location Overview
Located in Hagginwood, the property benefits from proximity to key Sacramento destinations:
• Arden Fair Mall – less than 2.4 miles
• Downtown Sacramento / Golden 1 Center – just over 5 miles
This area offers strong rental demand, with 53% of residents renting and 47% owning. Families enjoy access to nearby elementary, middle, and high schools, along with numerous public parks and recreational amenities.
Property Highlights
Three separate single-story buildings, two with stucco exteriors
Each unit includes:
• Wall heat and air conditioning
• Gas or electric stove and refrigerator
• Laminate flooring throughout, with carpeted bedrooms
• Individual water heaters
• Separate gas and electric meters
Parking: Off-street and on-street parking available
• One detached 2-bedroom / 1-bathroom single-family home
• Two 2-bedroom / 1-bathroom apartment units
• Three studio units
The property has been owned and operated by the same family for the past decade, during which time they’ve completed ongoing improvements and updates. With ownership based out of the area, a local investor or Sacramento-based management company can further enhance performance through more efficient leasing and operational oversight.
Value-Add Potential
A compelling upside exists through the implementation of a Ratio Utility Billing System (RUBS) at unit turnover. This utility cost recovery strategy can increase monthly cash flow by approximately $25 to $75 per unit, depending on usage and occupancy.
Location Overview
Located in Hagginwood, the property benefits from proximity to key Sacramento destinations:
• Arden Fair Mall – less than 2.4 miles
• Downtown Sacramento / Golden 1 Center – just over 5 miles
This area offers strong rental demand, with 53% of residents renting and 47% owning. Families enjoy access to nearby elementary, middle, and high schools, along with numerous public parks and recreational amenities.
Property Highlights
Three separate single-story buildings, two with stucco exteriors
Each unit includes:
• Wall heat and air conditioning
• Gas or electric stove and refrigerator
• Laminate flooring throughout, with carpeted bedrooms
• Individual water heaters
• Separate gas and electric meters
Parking: Off-street and on-street parking available
INFORMATIONS SUR L’IMMEUBLE
| Prix | 868 939 € | Style d’appartement | De faible hauteur |
| Prix par lot | 144 823 € | Classe d’immeuble | C |
| Type de vente | Investissement | Surface du lot | 0,1 ha |
| Taux de capitalisation | 6,78 % | Surface de l’immeuble | 386 m² |
| Multiplicateur du loyer brut | 10.01 | Nb d’étages | 1 |
| Nb de lots | 6 | Année de construction | 1936 |
| Type de bien | Immeuble residentiel | Zone de développement économique [USA] |
Oui
|
| Sous-type de bien | Appartement | ||
| Zonage | R-2A | ||
| Prix | 868 939 € |
| Prix par lot | 144 823 € |
| Type de vente | Investissement |
| Taux de capitalisation | 6,78 % |
| Multiplicateur du loyer brut | 10.01 |
| Nb de lots | 6 |
| Type de bien | Immeuble residentiel |
| Sous-type de bien | Appartement |
| Style d’appartement | De faible hauteur |
| Classe d’immeuble | C |
| Surface du lot | 0,1 ha |
| Surface de l’immeuble | 386 m² |
| Nb d’étages | 1 |
| Année de construction | 1936 |
| Zone de développement économique [USA] |
Oui |
| Zonage | R-2A |
CARACTÉRISTIQUES
CARACTÉRISTIQUES DU LOT
- Climatisation
- Chauffage
- Moquette
CARACTÉRISTIQUES DU SITE
- Aire de pique-nique
- Grill
LOT INFORMATIONS SUR LA COMBINAISON
| DESCRIPTION | NB DE LOTS | MOY. LOYER/MOIS | m² |
|---|---|---|---|
| Studios | 3 | 875,03 € | 42 |
| 2+1 | 3 | 1 720 € | 74 - 111 |
1 1
TAXES FONCIÈRES
| Numéro de parcelle | 265-0384-005 | Évaluation des aménagements | 174 186 € |
| Évaluation du terrain | 26 795 € | Évaluation totale | 200 981 € |
TAXES FONCIÈRES
Numéro de parcelle
265-0384-005
Évaluation du terrain
26 795 €
Évaluation des aménagements
174 186 €
Évaluation totale
200 981 €
1 sur 21
VIDÉOS
VISITE EXTÉRIEURE 3D MATTERPORT
VISITE 3D
PHOTOS
STREET VIEW
RUE
CARTE
1 sur 1
Présenté par

1705 Kenwood St
Vous êtes déjà membre ? Connectez-vous
Hum, une erreur s’est produite lors de l’envoi de votre message. Veuillez réessayer.
Merci ! Votre message a été envoyé.




