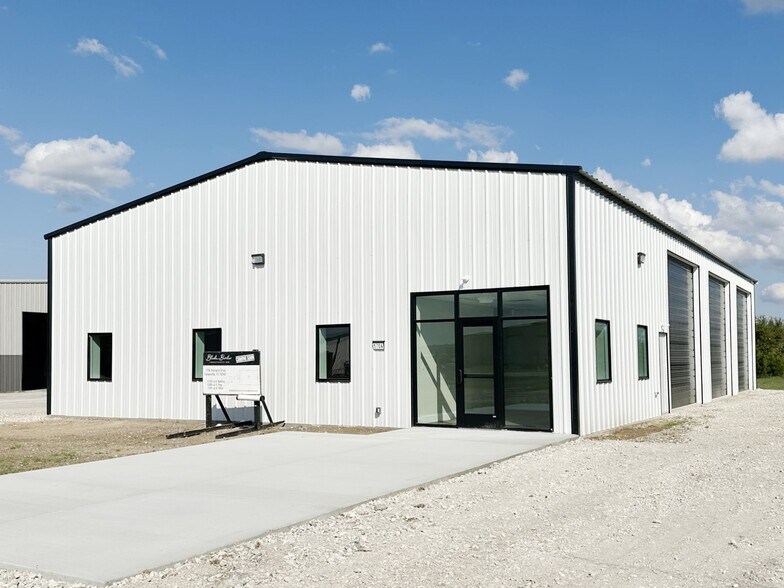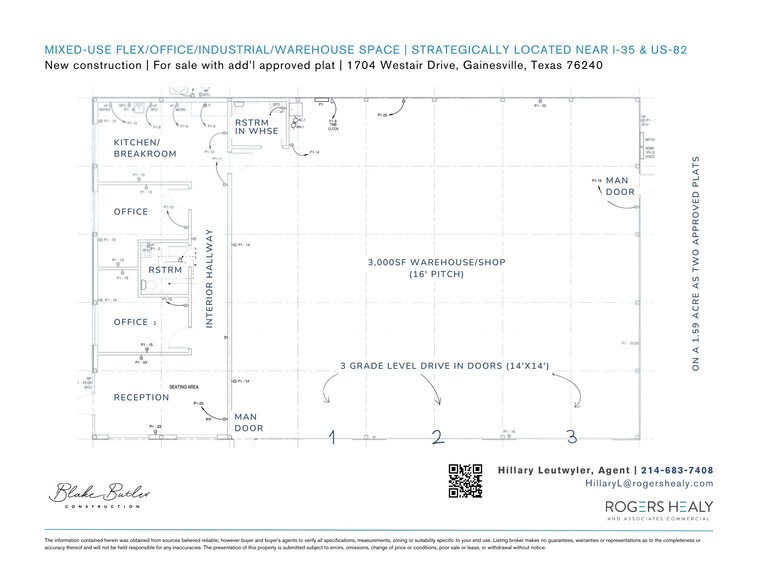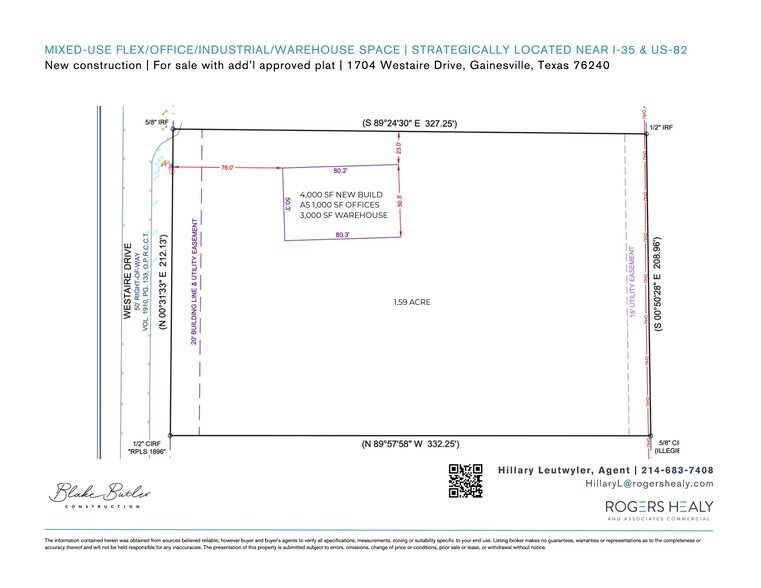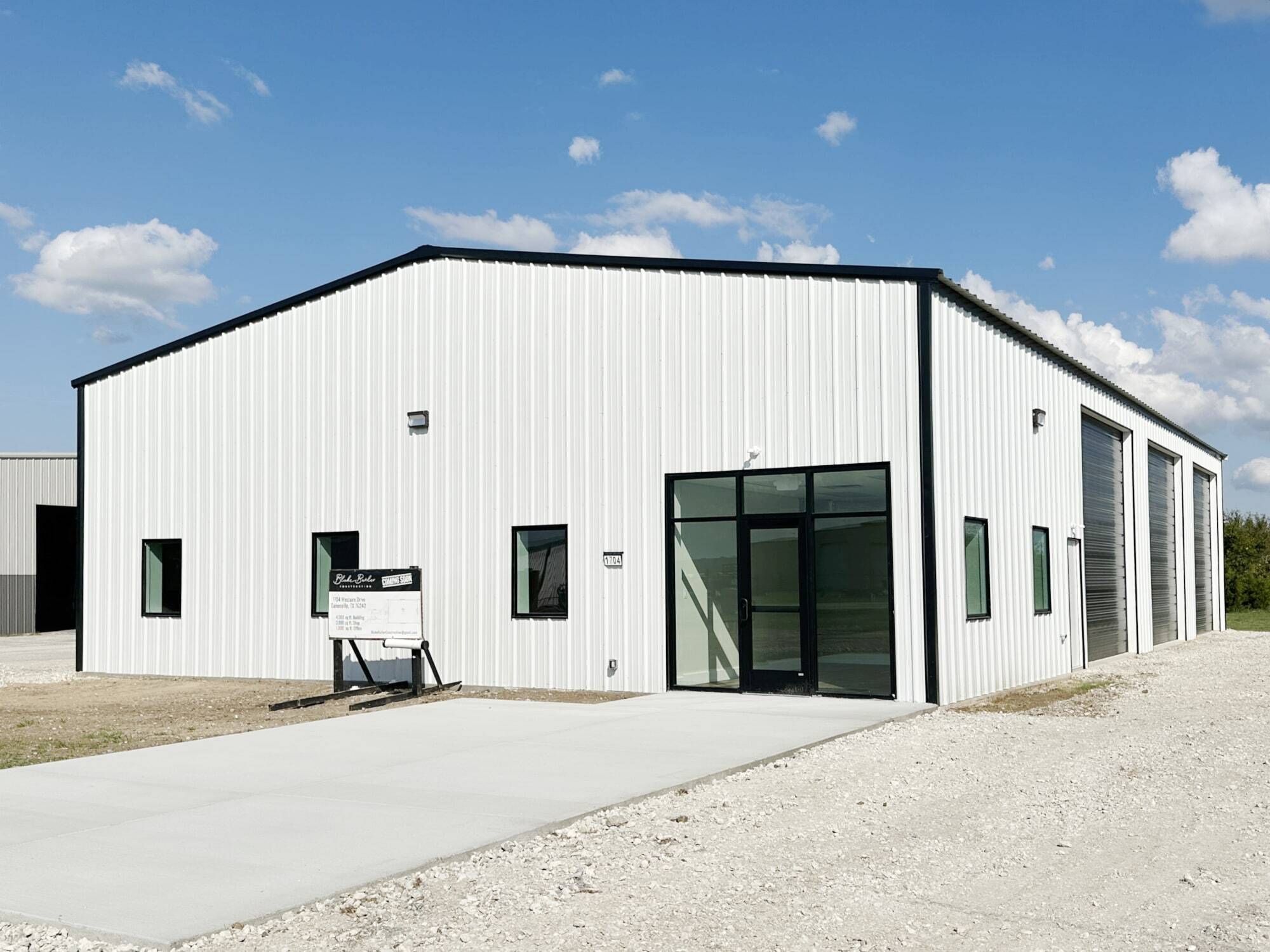Votre e-mail a été envoyé.
1704 Westaire / Westair 1704 Westair Industriel/Logistique 372 m² À vendre Gainesville, TX 76240 792 855 € (2 133,55 €/m²) Taux de capitalisation 1 %



Certaines informations ont été traduites automatiquement.
INFORMATIONS PRINCIPALES SUR L'INVESTISSEMENT
- Newly constructed 4,000 SF flex-space as 1,000 SF finished office space, 3,000 SF open-span warehouse
- Warehouse with three grade level drive in doors (14'x14'), 16' eve pitch
- Energy efficient construction: 5.5" open cell insulation in under AC space; Closed cell 2" white spray foam in the warehouse/shop
- Industrial zoning supports warehouse, light manufacturing, and service operations
- Property features previously approved building plans to streamline development
- Adjacent to Gainesville Municipal Airport; Minutes from I-35 and US 82 intersection
RÉSUMÉ ANALYTIQUE
The interior combines 1,000 SF of finished office space with a 3,000 SF warehouse. Office buildout includes a reception entrance, two private windowed offices, kitchen/break room, and ADA restroom. The warehouse features three grade level drive in doors with 14’ x 14’ clear-height, a 16’ eave pitch ceiling, and its own restroom.
Built for efficiency, the property includes durable finishes, energy-conscious insulation (5.5” open cell under AC, 2” closed cell spray foam in warehouse), and ample onsite parking.
Strategically located in an emerging Cooke County business hub along the I-35 NAFTA corridor, the site benefits from a strong industrial base, skilled workforce, and immediate access to air, highway, and rail transportation.
INFORMATIONS SUR L’IMMEUBLE
CARACTÉRISTIQUES
- Accès 24 h/24
- Réception
- Espace d’entreposage
- Climatisation
SERVICES PUBLICS
- Éclairage
- Eau
- Égout
- Chauffage
DISPONIBILITÉ DE L’ESPACE
- ESPACE
- SURFACE
- TYPE DE BIEN
- ÉTAT
- DISPONIBLE
Located at 1704 Westaire Drive in Gainesville, Texas, this newly constructed 4,000 SF flex-space - where industrial use is allowed - offers the ideal setting for businesses and features a reception space, two windowed offices, kitchen/breakroom, two restrooms, and three roll-up door warehouse. Modern functionality, high-end efficiency and strategic access promises years of use with minimal expense. The property includes 1,000 SF of finished office space, 3,000 SF of open warehouse, and ample on-site parking. Immediate proximity to I-35 and US-82, ensures efficient regional connectivity to surrounding markets in any direction, making it well suited for a range of industrial or service-based uses.
| Espace | Surface | Type de bien | État | Disponible |
| 1er étage | 372 m² | Industriel/Logistique | - | Maintenant |
1er étage
| Surface |
| 372 m² |
| Type de bien |
| Industriel/Logistique |
| État |
| - |
| Disponible |
| Maintenant |
1er étage
| Surface | 372 m² |
| Type de bien | Industriel/Logistique |
| État | - |
| Disponible | Maintenant |
Located at 1704 Westaire Drive in Gainesville, Texas, this newly constructed 4,000 SF flex-space - where industrial use is allowed - offers the ideal setting for businesses and features a reception space, two windowed offices, kitchen/breakroom, two restrooms, and three roll-up door warehouse. Modern functionality, high-end efficiency and strategic access promises years of use with minimal expense. The property includes 1,000 SF of finished office space, 3,000 SF of open warehouse, and ample on-site parking. Immediate proximity to I-35 and US-82, ensures efficient regional connectivity to surrounding markets in any direction, making it well suited for a range of industrial or service-based uses.
TAXES FONCIÈRES
| Numéro de parcelle | 84733 | Évaluation des aménagements | 0 € |
| Évaluation du terrain | 116 195 € | Évaluation totale | 116 195 € |
TAXES FONCIÈRES
Présenté par

1704 Westaire / Westair | 1704 Westair
Hum, une erreur s’est produite lors de l’envoi de votre message. Veuillez réessayer.
Merci ! Votre message a été envoyé.





