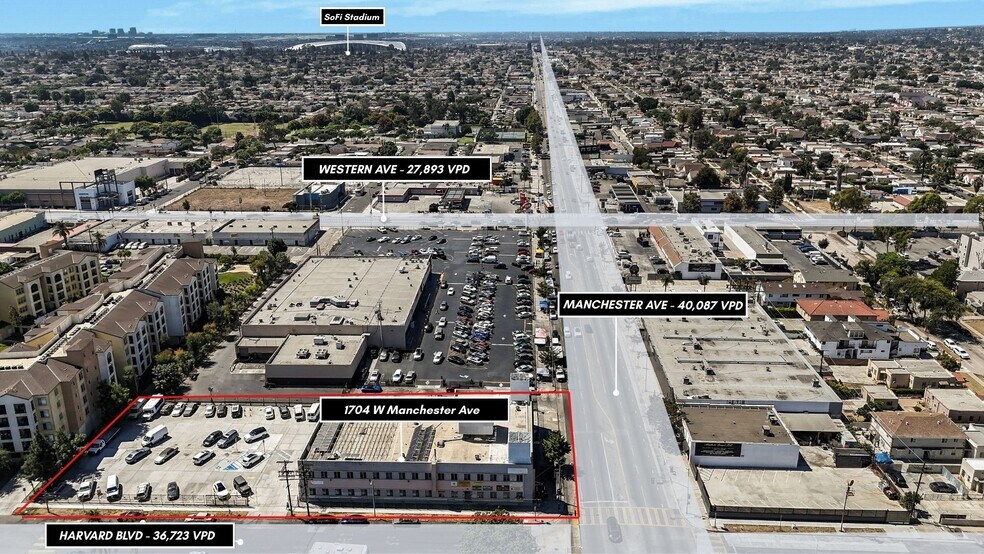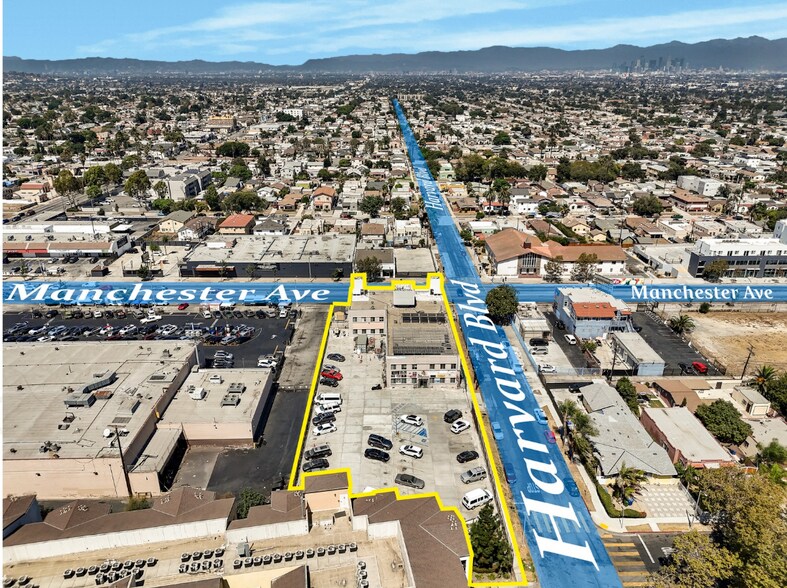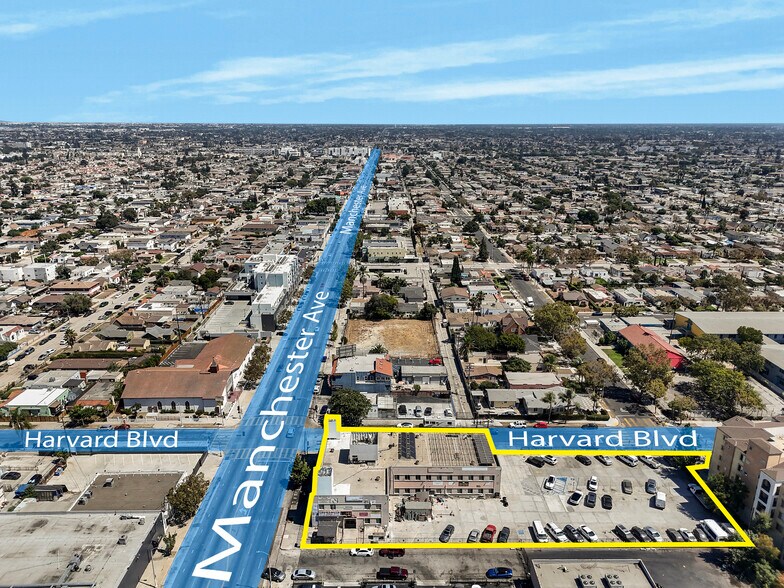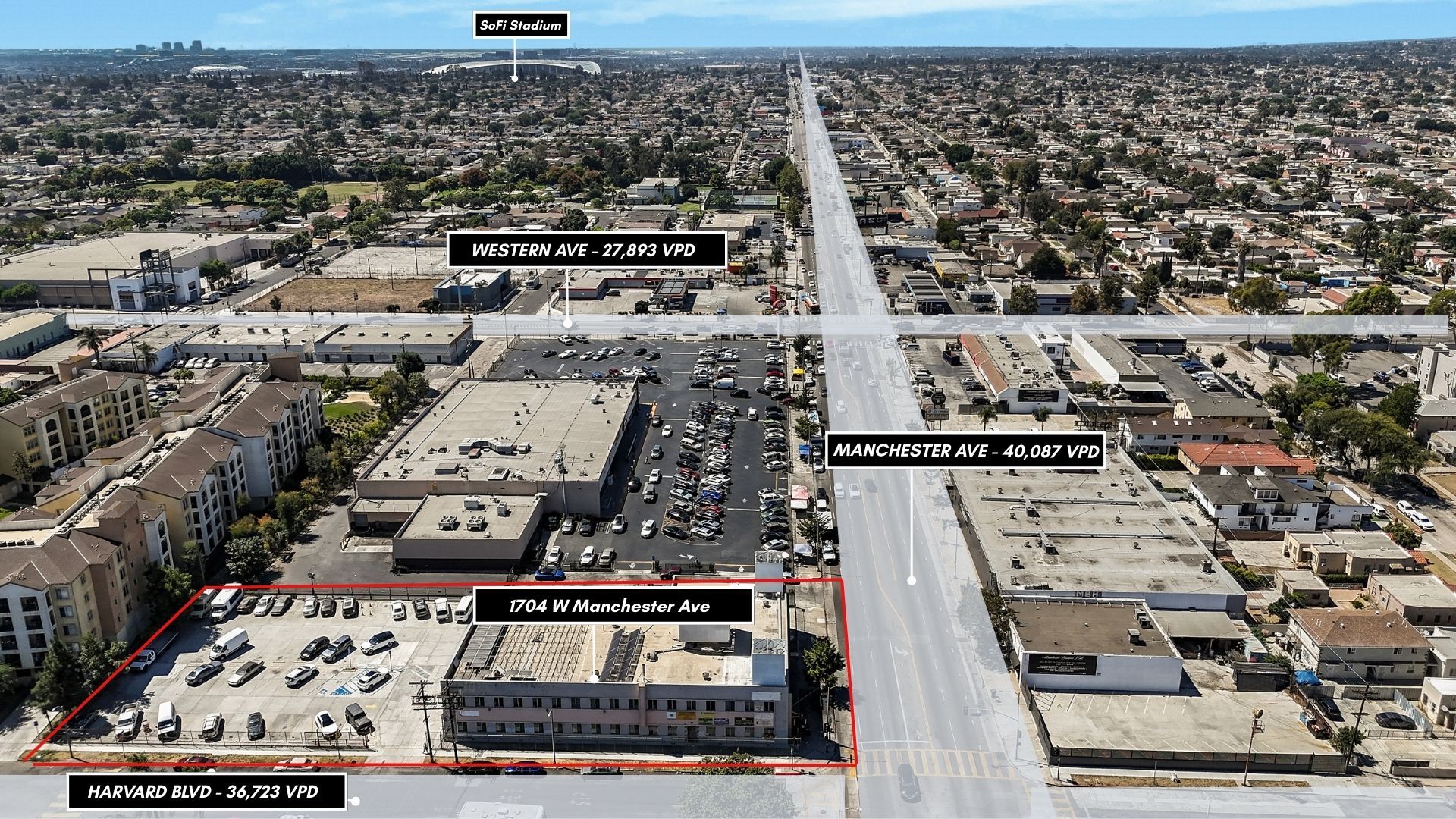Connectez-vous/S’inscrire
Votre e-mail a été envoyé.
Morningside Medical Building 1704 W Manchester Ave Bureau 1 852 m² À vendre Los Angeles, CA 90047 8 264 109 € (4 461,98 €/m²) Taux de capitalisation 4,68 %



Certaines informations ont été traduites automatiquement.
INFORMATIONS PRINCIPALES SUR L'INVESTISSEMENT
- Rare covered-land play with short-term leases providing income + repositioning flexibility
- Located within South LA CPIO & Vermont/Manchester Redevelopment Plan area
- Surrounded by major public/private investment: SoFi Stadium, Intuit Dome, Evermont project, Hollywood Park
- By-Right zoning supports ±178 units; Density Bonus / CHIP / AHIP incentives allow 267–300+ units
- Shadow-anchored by Ralphs (subsidiary of Kroger) ensuring strong daily consumer traffic
- Exceptional regional access: close to 110, 105 & 405 freeways, LAX, and Downtown LA
RÉSUMÉ ANALYTIQUE
Lyon Stahl Investment Real Estate is proud to present the exclusive offering of 1704 W. Manchester Avenue, a ±19,936 square foot, two-story medical office building located on a prominent ±35,732 square foot corner parcel in South Los Angeles. Positioned at the signalized intersection of Manchester Avenue and Harvard Boulevard, the property commands exposure to more than 76,800 vehicles per day and enjoys exceptional visibility along a major east–west commercial corridor.
Currently configured for medical office use with multiple exam rooms, waiting areas, and generous on-site parking, the property serves as a stable income producing investment while simultaneously representing a rare covered-land play. The site is directly shadow-anchored by a national grocery tenant, Ralphs, a subsidiary of Kroger, ensuring strong daily consumer traffic and long-term demand drivers. Surrounded by significant public and private investment— including the Evermont mixed-use development one block east and the multibillion-dollar Hollywood Park/SoFi Stadium and Intuit Dome entertainment districts to the west—the location sits at the heart of a corridor undergoing rapid transformation.
Zoned C2-2D-CPIO (South Los Angeles CPIO) and within the Vermont/Manchester Redevelopment Plan area, the property provides buyers with multiple pathways to value creation. As-is, it can continue to operate as a flagship medical facility or be repositioned for professional, education, or community-serving uses. Longer term, the zoning supports multifamily and mixed-use redevelopment under today’s favorable entitlement environment. By right density allows for approximately 178 units, expandable to ±267 units or more under the State Density Bonus Law, with further incentives available through the Citywide Housing Incentive Program (CHIP) or the Affordable Housing Incentive Program (AHIP). 100% affordable projects can qualify for ED1 ministerial approvals, streamlining entitlements and exempting projects from Site Plan Review. Together, these pathways create a compelling foundation for either market-rate or affordable housing development.
This combination of strong in-place income, redevelopment certainty, and a prime South Los Angeles location makes 1704 W. Manchester Avenue a unique opportunity for owner-users, value-add investors, and institutional developers alike.
Currently configured for medical office use with multiple exam rooms, waiting areas, and generous on-site parking, the property serves as a stable income producing investment while simultaneously representing a rare covered-land play. The site is directly shadow-anchored by a national grocery tenant, Ralphs, a subsidiary of Kroger, ensuring strong daily consumer traffic and long-term demand drivers. Surrounded by significant public and private investment— including the Evermont mixed-use development one block east and the multibillion-dollar Hollywood Park/SoFi Stadium and Intuit Dome entertainment districts to the west—the location sits at the heart of a corridor undergoing rapid transformation.
Zoned C2-2D-CPIO (South Los Angeles CPIO) and within the Vermont/Manchester Redevelopment Plan area, the property provides buyers with multiple pathways to value creation. As-is, it can continue to operate as a flagship medical facility or be repositioned for professional, education, or community-serving uses. Longer term, the zoning supports multifamily and mixed-use redevelopment under today’s favorable entitlement environment. By right density allows for approximately 178 units, expandable to ±267 units or more under the State Density Bonus Law, with further incentives available through the Citywide Housing Incentive Program (CHIP) or the Affordable Housing Incentive Program (AHIP). 100% affordable projects can qualify for ED1 ministerial approvals, streamlining entitlements and exempting projects from Site Plan Review. Together, these pathways create a compelling foundation for either market-rate or affordable housing development.
This combination of strong in-place income, redevelopment certainty, and a prime South Los Angeles location makes 1704 W. Manchester Avenue a unique opportunity for owner-users, value-add investors, and institutional developers alike.
DATA ROOM Cliquez ici pour accéder à
BILAN FINANCIER (RÉEL - 2025) Cliquez ici pour accéder à |
ANNUEL | ANNUEL PAR m² |
|---|---|---|
| Revenu de location brut |
$99,999

|
$9.99

|
| Autres revenus |
-

|
-

|
| Perte due à la vacance |
-

|
-

|
| Revenu brut effectif |
$99,999

|
$9.99

|
| Taxes |
$99,999

|
$9.99

|
| Frais d’exploitation |
$99,999

|
$9.99

|
| Total des frais |
$99,999

|
$9.99

|
| Résultat net d’exploitation |
$99,999

|
$9.99

|
BILAN FINANCIER (RÉEL - 2025) Cliquez ici pour accéder à
| Revenu de location brut | |
|---|---|
| Annuel | $99,999 |
| Annuel par m² | $9.99 |
| Autres revenus | |
|---|---|
| Annuel | - |
| Annuel par m² | - |
| Perte due à la vacance | |
|---|---|
| Annuel | - |
| Annuel par m² | - |
| Revenu brut effectif | |
|---|---|
| Annuel | $99,999 |
| Annuel par m² | $9.99 |
| Taxes | |
|---|---|
| Annuel | $99,999 |
| Annuel par m² | $9.99 |
| Frais d’exploitation | |
|---|---|
| Annuel | $99,999 |
| Annuel par m² | $9.99 |
| Total des frais | |
|---|---|
| Annuel | $99,999 |
| Annuel par m² | $9.99 |
| Résultat net d’exploitation | |
|---|---|
| Annuel | $99,999 |
| Annuel par m² | $9.99 |
INFORMATIONS SUR L’IMMEUBLE
Type de vente
Investissement ou propriétaire occupant
Type de bien
Bureau
Sous-type de bien
Surface de l’immeuble
1 852 m²
Classe d’immeuble
C
Année de construction
1958
Prix
8 264 109 €
Prix par m²
4 461,98 €
Taux de capitalisation
4,68 %
RNE
387 097 €
Occupation
Multi
Hauteur du bâtiment
2 étages
Surface type par étage
926 m²
Coefficient d’occupation des sols de l’immeuble
0,55
Surface du lot
0,34 ha
Zonage
C2-2D-CPIO | TOC Tier 3 - Zoning: C2-2D-CPIO (South LA CPIO)
TOC: TIER 3
By-Right Density ±178 Units
State Density Bonus ±267 Units
CHIP / AHIP Incentives 300+ Units Potential
Stationnement
70 places (37,79 places par 1 000 m² loué)
CARACTÉRISTIQUES
- Terrain clôturé
- Signalisation
- Espace d’entreposage
- Panneau monumental
1 1
Walk Score®
Très praticable à pied (86)
TAXES FONCIÈRES
| Numéro de parcelle | 6037-014-023 | Évaluation totale | 767 979 € |
| Évaluation du terrain | 480 825 € | Impôts annuels | -1 € (0,00 €/m²) |
| Évaluation des aménagements | 287 154 € | Année d’imposition | 2025 |
TAXES FONCIÈRES
Numéro de parcelle
6037-014-023
Évaluation du terrain
480 825 €
Évaluation des aménagements
287 154 €
Évaluation totale
767 979 €
Impôts annuels
-1 € (0,00 €/m²)
Année d’imposition
2025
1 sur 14
VIDÉOS
VISITE EXTÉRIEURE 3D MATTERPORT
VISITE 3D
PHOTOS
STREET VIEW
RUE
CARTE
1 sur 1
Présenté par

Morningside Medical Building | 1704 W Manchester Ave
Vous êtes déjà membre ? Connectez-vous
Hum, une erreur s’est produite lors de l’envoi de votre message. Veuillez réessayer.
Merci ! Votre message a été envoyé.



