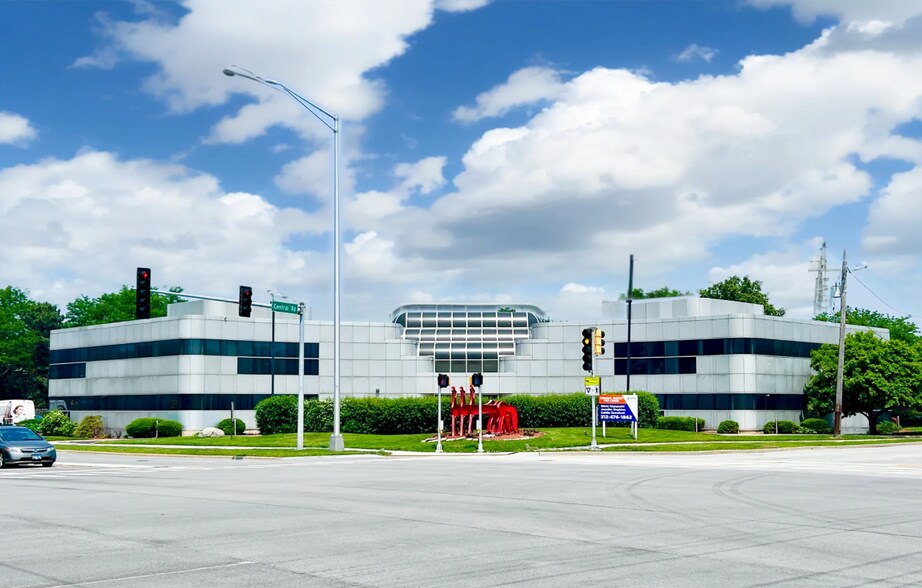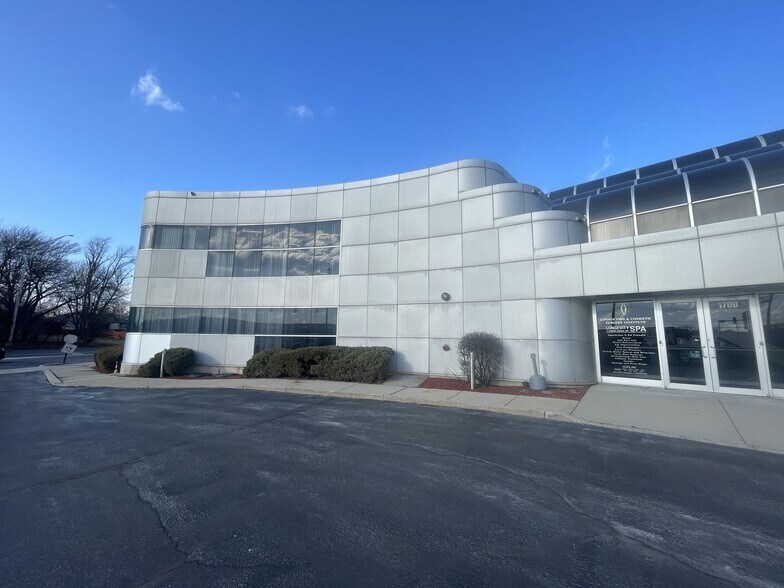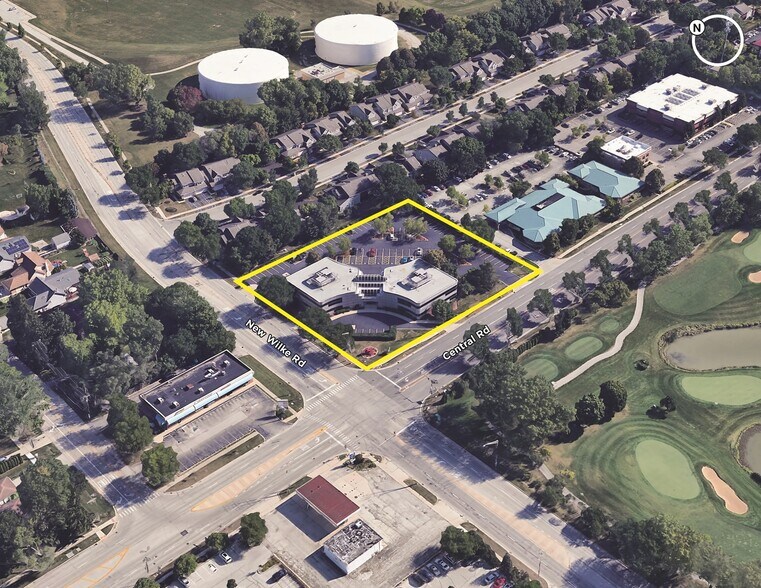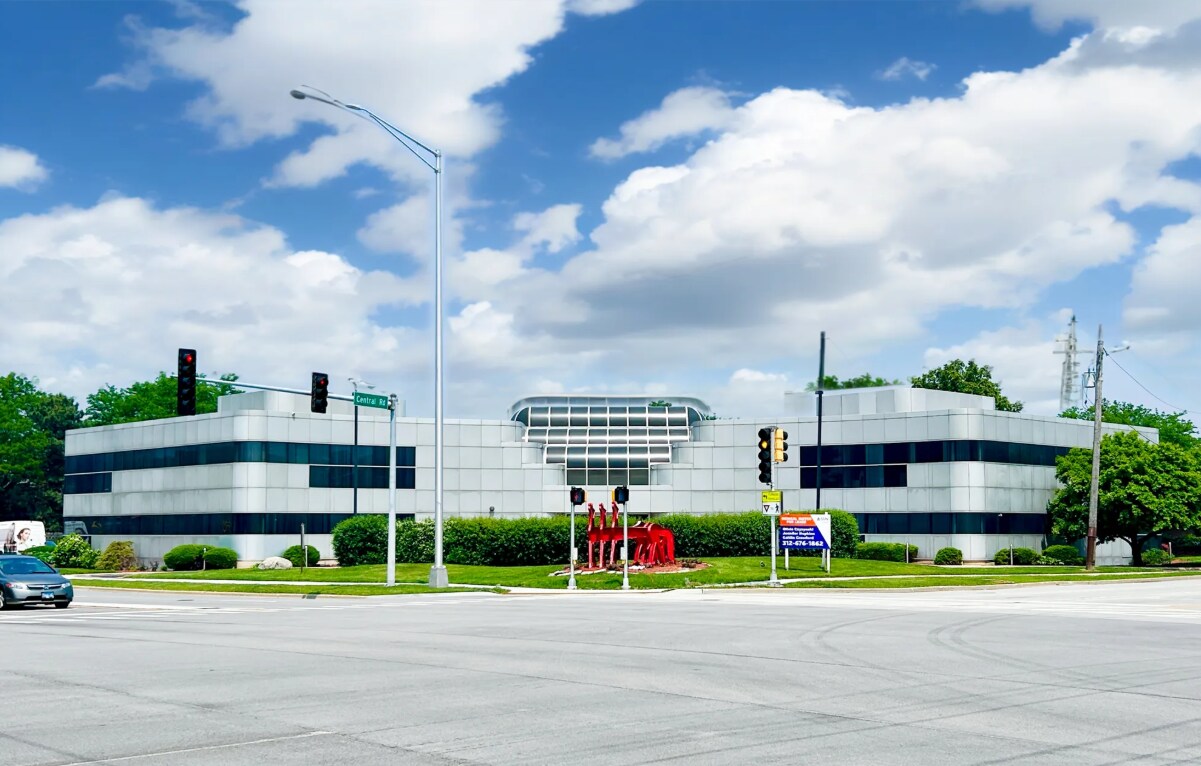Votre e-mail a été envoyé.
1700 Central Plaza 1700 W Central Rd Bureaux/Médical | 192–1 336 m² | À louer | Arlington Heights, IL 60005



Certaines informations ont été traduites automatiquement.
INFORMATIONS PRINCIPALES
- Directly across from Northwest Community Hospital
- Ideal for physicians, specialists, therapy providers, or outpatient services
- Professionally managed, well-maintained building with modern common areas
- Medical buildouts in place (varies by unit)
- Close proximity to major roads and public transit
TOUS LES ESPACES DISPONIBLES(4)
Afficher les loyers en
- ESPACE
- SURFACE
- DURÉE
- LOYER
- TYPE DE BIEN
- ÉTAT
- DISPONIBLE
Lower level space featuring waiting and reception area, 2 exam rooms with sinks & 3 additional exam rooms, 1 private office, admin office, break room, and private bathroom. Please refer to the floor plan in the brochure.
- Il est possible que le loyer annoncé ne comprenne pas certains services publics, services d’immeuble et frais immobiliers.
- Convient pour 7 à 23 personnes
- Entièrement aménagé comme Cabinet médical standard
First floor former physical therapy space featuring waiting and reception area, 1 exam room with a sink, 2 private offices, break room, and large open space. Please refer to the floor plan in the brochure.
- Il est possible que le loyer annoncé ne comprenne pas certains services publics, services d’immeuble et frais immobiliers.
- Convient pour 3 à 10 personnes
- Entièrement aménagé comme Cabinet médical standard
Second-floor former pediatric space featuring sick and well waiting area, large reception/admin area, multiple exam rooms with sinks, private offices, kitchen, lab area, and private bathroom. Please refer to the floor plan in the brochure.
- Il est possible que le loyer annoncé ne comprenne pas certains services publics, services d’immeuble et frais immobiliers.
- Convient pour 11 à 33 personnes
- Entièrement aménagé comme Cabinet médical standard
Second-floor space featuring a large waiting and reception area, mix of exam rooms with sinks, several private offices, lab area, and 3 private bathrooms. Please refer to the floor plan in the brochure.
- Il est possible que le loyer annoncé ne comprenne pas certains services publics, services d’immeuble et frais immobiliers.
- Convient pour 14 à 44 personnes
- Entièrement aménagé comme Cabinet médical standard
| Espace | Surface | Durée | Loyer | Type de bien | État | Disponible |
| Niveau inférieur, bureau 50 | 260 m² | Négociable | 204,32 € /m²/an 17,03 € /m²/mois 53 092 € /an 4 424 € /mois | Bureaux/Médical | Construction achevée | Maintenant |
| 1er étage, bureau 140 | 192 m² | Négociable | 204,32 € /m²/an 17,03 € /m²/mois 39 330 € /an 3 278 € /mois | Bureaux/Médical | Construction achevée | Maintenant |
| 2e étage, bureau 200 | 382 m² | Négociable | 204,32 € /m²/an 17,03 € /m²/mois 78 015 € /an 6 501 € /mois | Bureaux/Médical | Construction achevée | Maintenant |
| 2e étage, bureau 240 | 502 m² | Négociable | 204,32 € /m²/an 17,03 € /m²/mois 102 578 € /an 8 548 € /mois | Bureaux/Médical | Construction achevée | Maintenant |
Niveau inférieur, bureau 50
| Surface |
| 260 m² |
| Durée |
| Négociable |
| Loyer |
| 204,32 € /m²/an 17,03 € /m²/mois 53 092 € /an 4 424 € /mois |
| Type de bien |
| Bureaux/Médical |
| État |
| Construction achevée |
| Disponible |
| Maintenant |
1er étage, bureau 140
| Surface |
| 192 m² |
| Durée |
| Négociable |
| Loyer |
| 204,32 € /m²/an 17,03 € /m²/mois 39 330 € /an 3 278 € /mois |
| Type de bien |
| Bureaux/Médical |
| État |
| Construction achevée |
| Disponible |
| Maintenant |
2e étage, bureau 200
| Surface |
| 382 m² |
| Durée |
| Négociable |
| Loyer |
| 204,32 € /m²/an 17,03 € /m²/mois 78 015 € /an 6 501 € /mois |
| Type de bien |
| Bureaux/Médical |
| État |
| Construction achevée |
| Disponible |
| Maintenant |
2e étage, bureau 240
| Surface |
| 502 m² |
| Durée |
| Négociable |
| Loyer |
| 204,32 € /m²/an 17,03 € /m²/mois 102 578 € /an 8 548 € /mois |
| Type de bien |
| Bureaux/Médical |
| État |
| Construction achevée |
| Disponible |
| Maintenant |
Niveau inférieur, bureau 50
| Surface | 260 m² |
| Durée | Négociable |
| Loyer | 204,32 € /m²/an |
| Type de bien | Bureaux/Médical |
| État | Construction achevée |
| Disponible | Maintenant |
Lower level space featuring waiting and reception area, 2 exam rooms with sinks & 3 additional exam rooms, 1 private office, admin office, break room, and private bathroom. Please refer to the floor plan in the brochure.
- Il est possible que le loyer annoncé ne comprenne pas certains services publics, services d’immeuble et frais immobiliers.
- Entièrement aménagé comme Cabinet médical standard
- Convient pour 7 à 23 personnes
1er étage, bureau 140
| Surface | 192 m² |
| Durée | Négociable |
| Loyer | 204,32 € /m²/an |
| Type de bien | Bureaux/Médical |
| État | Construction achevée |
| Disponible | Maintenant |
First floor former physical therapy space featuring waiting and reception area, 1 exam room with a sink, 2 private offices, break room, and large open space. Please refer to the floor plan in the brochure.
- Il est possible que le loyer annoncé ne comprenne pas certains services publics, services d’immeuble et frais immobiliers.
- Entièrement aménagé comme Cabinet médical standard
- Convient pour 3 à 10 personnes
2e étage, bureau 200
| Surface | 382 m² |
| Durée | Négociable |
| Loyer | 204,32 € /m²/an |
| Type de bien | Bureaux/Médical |
| État | Construction achevée |
| Disponible | Maintenant |
Second-floor former pediatric space featuring sick and well waiting area, large reception/admin area, multiple exam rooms with sinks, private offices, kitchen, lab area, and private bathroom. Please refer to the floor plan in the brochure.
- Il est possible que le loyer annoncé ne comprenne pas certains services publics, services d’immeuble et frais immobiliers.
- Entièrement aménagé comme Cabinet médical standard
- Convient pour 11 à 33 personnes
2e étage, bureau 240
| Surface | 502 m² |
| Durée | Négociable |
| Loyer | 204,32 € /m²/an |
| Type de bien | Bureaux/Médical |
| État | Construction achevée |
| Disponible | Maintenant |
Second-floor space featuring a large waiting and reception area, mix of exam rooms with sinks, several private offices, lab area, and 3 private bathrooms. Please refer to the floor plan in the brochure.
- Il est possible que le loyer annoncé ne comprenne pas certains services publics, services d’immeuble et frais immobiliers.
- Entièrement aménagé comme Cabinet médical standard
- Convient pour 14 à 44 personnes
APERÇU DU BIEN
Opportunity to lease medical office space in a highly visible, professionally managed building directly across from Northwest Community Hospital. Four suites are currently available, ranging in size from 2,072 SF to 5,404 SF, offering flexibility for a variety of medical and healthcare uses. Each suite features efficient layouts ideal for clinical workflows, with a mix of exam rooms, private offices, reception areas, and in-suite restrooms. The property offers ample patient and staff parking, elevator access, and strong co-tenancy with established medical professionals already in the building.
INFORMATIONS SUR L’IMMEUBLE
OCCUPANTS
- ÉTAGE
- NOM DE L’OCCUPANT
- SECTEUR D’ACTIVITÉ
- Niveau inf.
- Barrington Internal Medicine
- Santé et assistance sociale
- 1er
- Liposuction and Cosmetic Surgery Institute
- Santé et assistance sociale
- Niveau inf.
- Sohn Medical
- Santé et assistance sociale
Présenté par

1700 Central Plaza | 1700 W Central Rd
Hum, une erreur s’est produite lors de l’envoi de votre message. Veuillez réessayer.
Merci ! Votre message a été envoyé.













