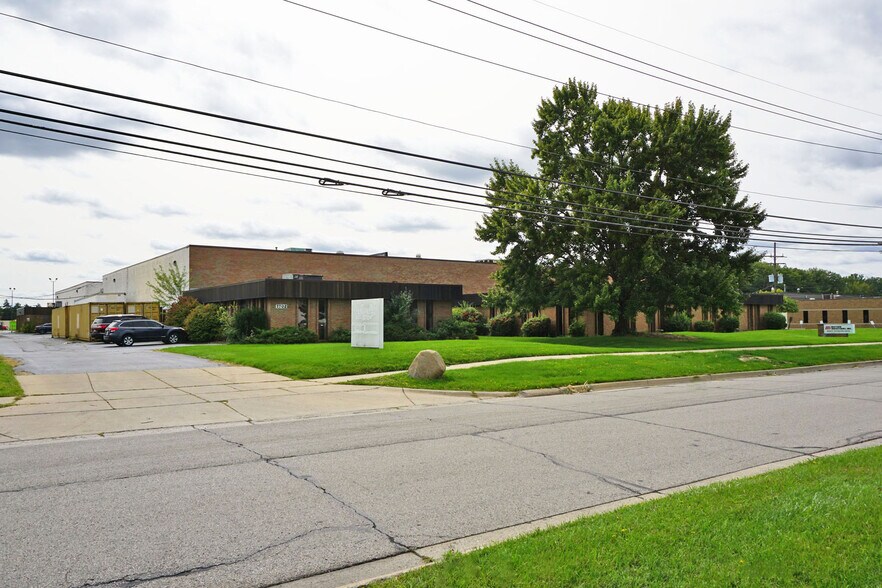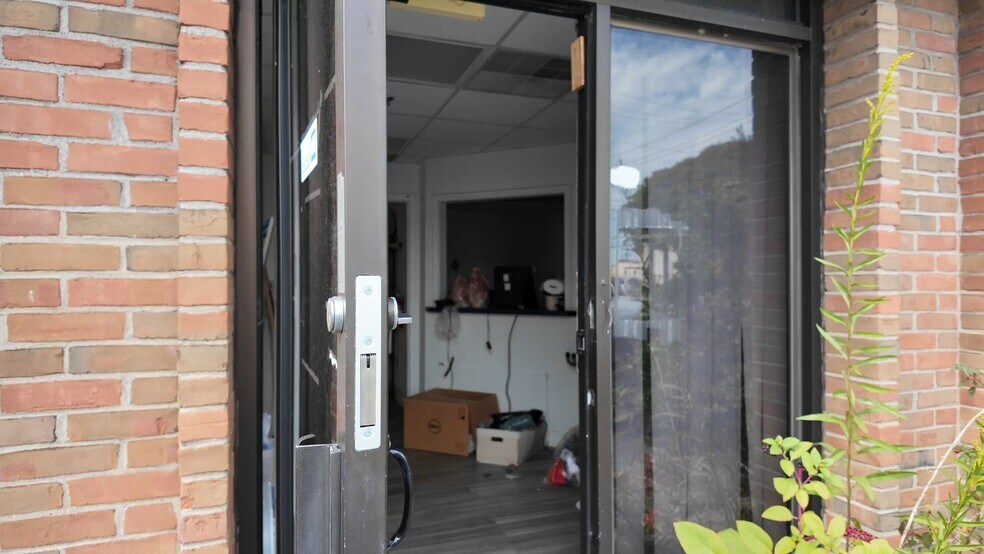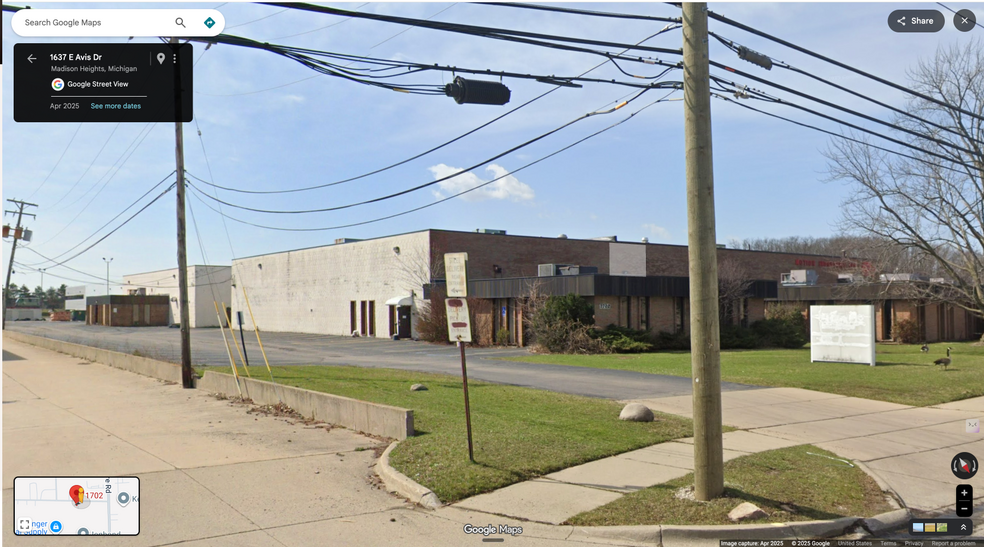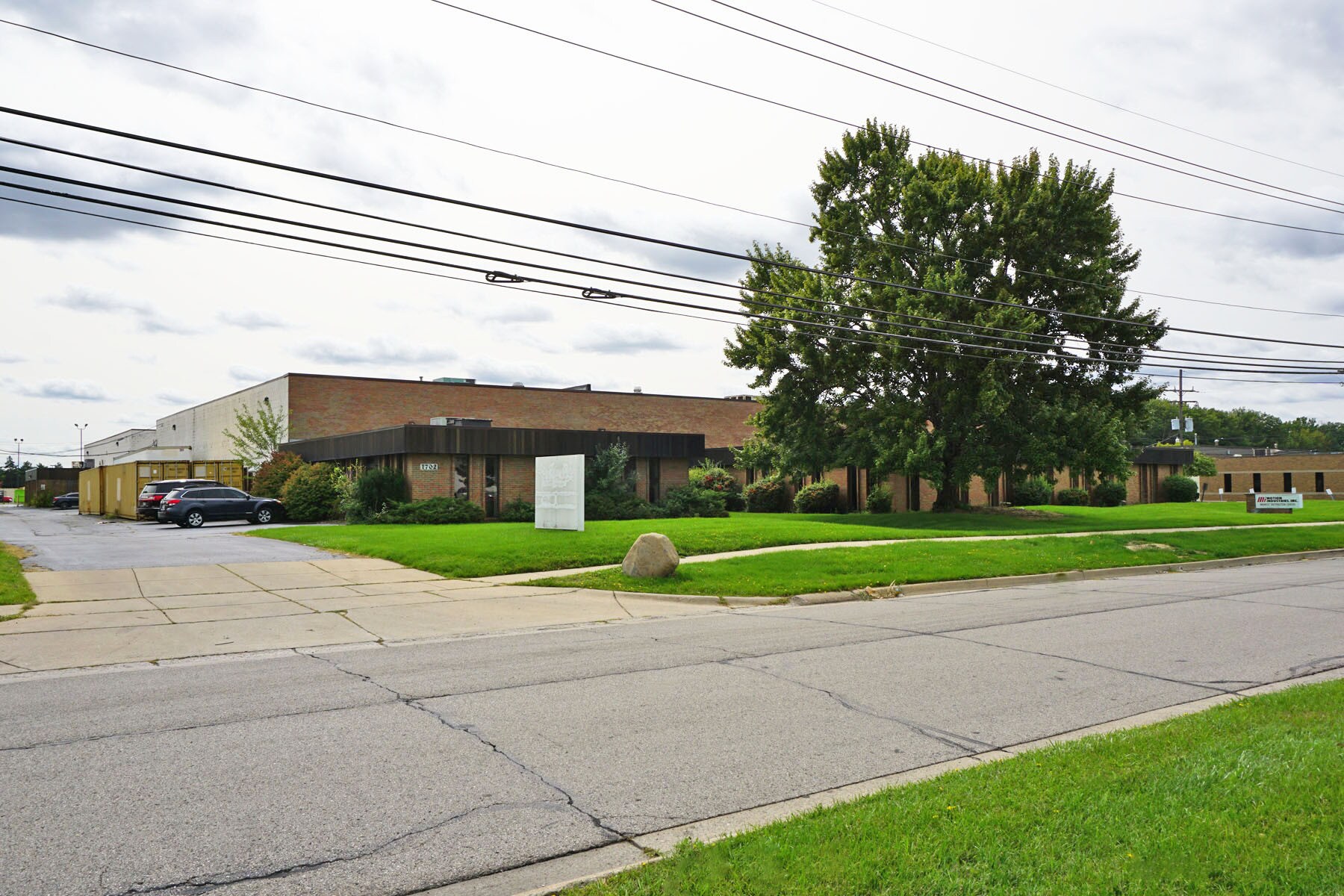Votre e-mail a été envoyé.
1700-1704 E Avis Dr Industriel/Logistique | 836–1 672 m² | À louer | Madison Heights, MI 48071



Certaines informations ont été traduites automatiquement.
CARACTÉRISTIQUES
TOUS LES ESPACE DISPONIBLES(1)
Afficher les loyers en
- ESPACE
- SURFACE
- DURÉE
- LOYER
- TYPE DE BIEN
- ÉTAT
- DISPONIBLE
Please reach out to Leasing Contact regarding pricing inquiries.
- Espace en sous-location disponible auprès de l’occupant actuel
- Ventilation et chauffage centraux
- Connectivité Wi-Fi
- Entreposage sécurisé
- Comprend 836 m² d’espace de bureau dédié
- Toilettes privées
- Vidéosurveillance
- Cour
| Espace | Surface | Durée | Loyer | Type de bien | État | Disponible |
| 1er étage – 1702-1704 | 836 – 1 672 m² | Négociable | 111,63 € /m²/an 9,30 € /m²/mois 186 667 € /an 15 556 € /mois | Industriel/Logistique | Construction achevée | Maintenant |
1er étage – 1702-1704
| Surface |
| 836 – 1 672 m² |
| Durée |
| Négociable |
| Loyer |
| 111,63 € /m²/an 9,30 € /m²/mois 186 667 € /an 15 556 € /mois |
| Type de bien |
| Industriel/Logistique |
| État |
| Construction achevée |
| Disponible |
| Maintenant |
1er étage – 1702-1704
| Surface | 836 – 1 672 m² |
| Durée | Négociable |
| Loyer | 111,63 € /m²/an |
| Type de bien | Industriel/Logistique |
| État | Construction achevée |
| Disponible | Maintenant |
Please reach out to Leasing Contact regarding pricing inquiries.
- Espace en sous-location disponible auprès de l’occupant actuel
- Comprend 836 m² d’espace de bureau dédié
- Ventilation et chauffage centraux
- Toilettes privées
- Connectivité Wi-Fi
- Vidéosurveillance
- Entreposage sécurisé
- Cour
APERÇU DU BIEN
Permitted Uses: Warehousing, distribution, logistics, light manufacturing, storage Office and administrative support uses ancillary to the warehouse operation Trucking, pallet storage, light fabrication Special Approvals / Requirements: Uses involving heavy industrial operations or extensive noise, emissions, or heavy machinery may require special use or variance approval Site plan review and compliance with setbacks, loading requirements, and traffic circulation per Section 10.500+ of the City Zoning Ordinance Adequate off-street parking and ingress/egress must be demonstrated during permitting Utilities, signage, and outdoor storage must meet local standards
FAITS SUR L’INSTALLATION ENTREPÔT
OCCUPANTS
- ÉTAGE
- NOM DE L’OCCUPANT
- SECTEUR D’ACTIVITÉ
- 1er
- Motion
- Manufacture
Présenté par
Healthy Living Products, LLC
1700-1704 E Avis Dr
Hum, une erreur s’est produite lors de l’envoi de votre message. Veuillez réessayer.
Merci ! Votre message a été envoyé.





