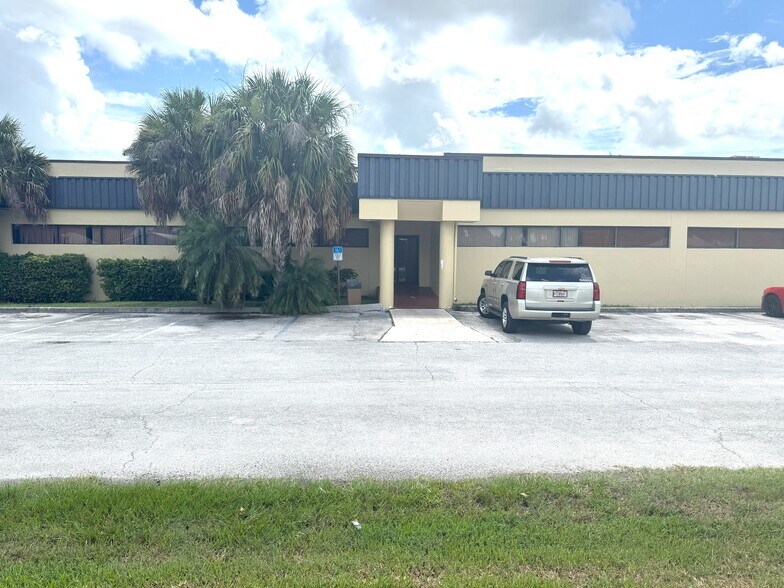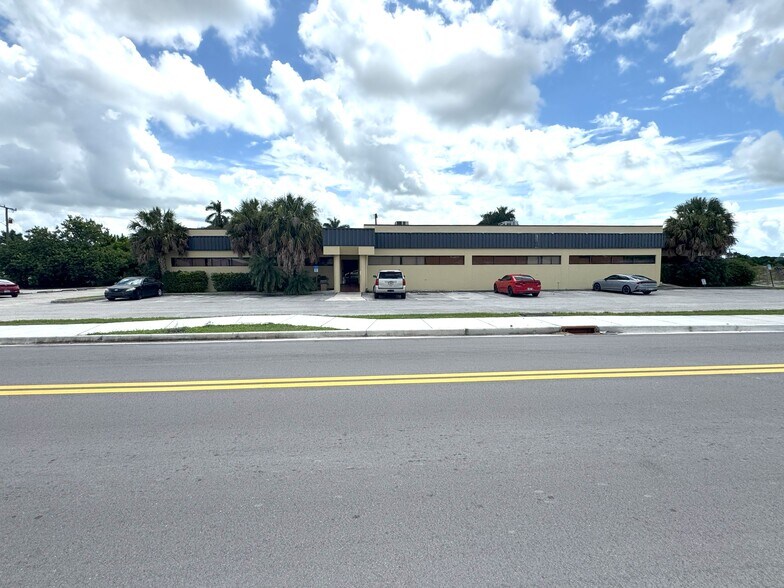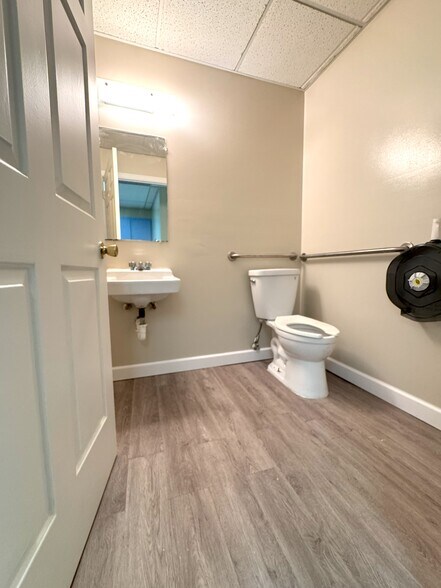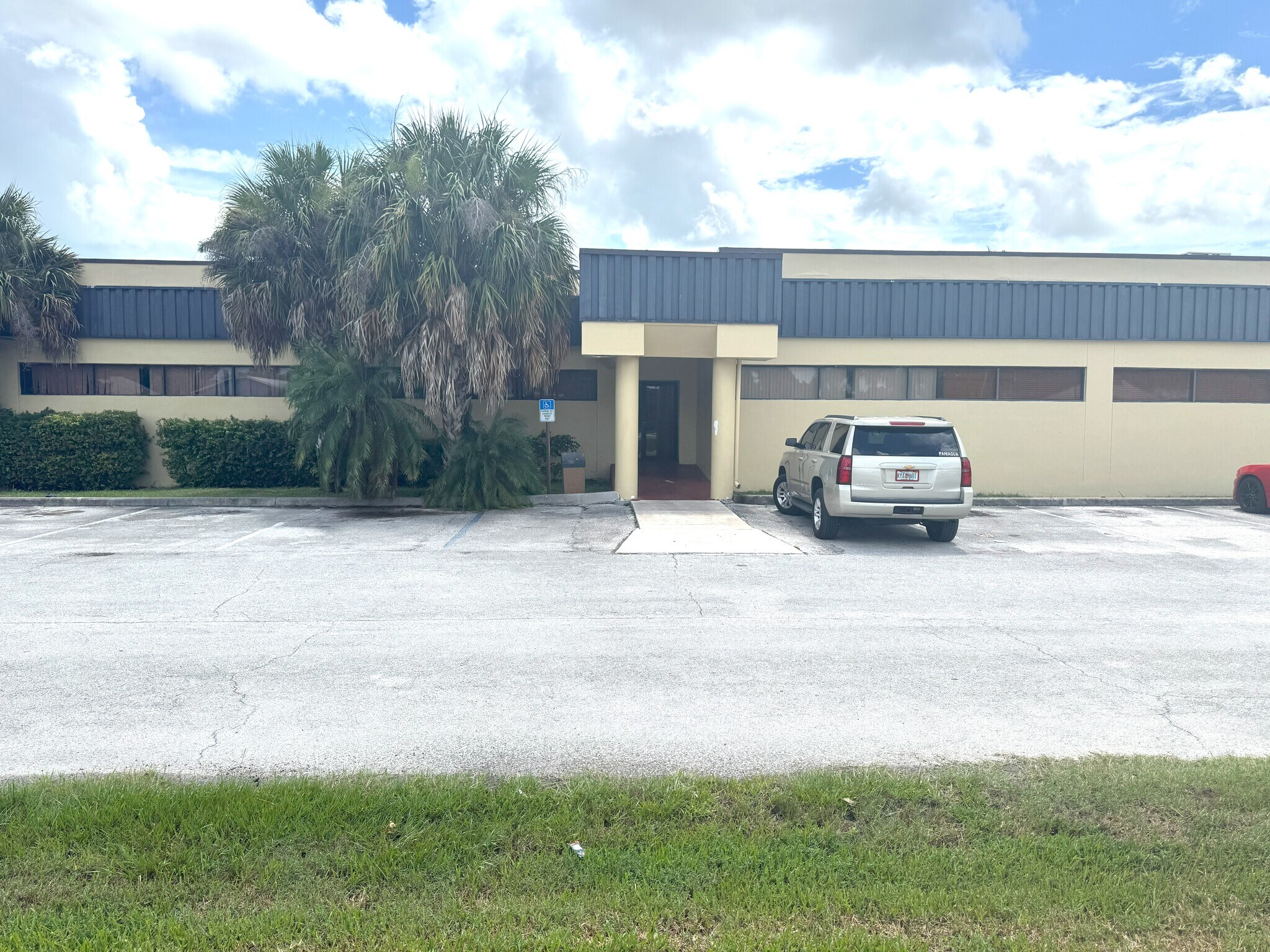Votre e-mail a été envoyé.
Certaines informations ont été traduites automatiquement.
INFORMATIONS PRINCIPALES
- Walking distance from residential neighborhood and businesses.
- Ready to move-in
- Building and Suite recently updated
TOUS LES ESPACES DISPONIBLES(2)
Afficher les loyers en
- ESPACE
- SURFACE
- DURÉE
- LOYER
- TYPE DE BIEN
- ÉTAT
- DISPONIBLE
Professional Medical Office Building in a well-maintained with a total of 8 medical suites. Formerly the Pahokee Center. Suite 101 has a spacious reception and waiting area for patients well-lit and with a private ADA restroom. Fully partitioned with there are 3 examination rooms. Doctor's offices, Manager's office, break room area and a private staff bathroom.
- Il est possible que le loyer annoncé ne comprenne pas certains services publics, services d’immeuble et frais immobiliers.
- Plan d’étage avec bureaux fermés
- Aire de réception
- Bureaux cloisonnés
- Éclairage encastré
- Fully configured
- Building recently updated
- Entièrement aménagé comme Cabinet médical standard
- Plafonds finis: 2,74 mètres
- Climatisation centrale
- Espace d’angle
- Accessible fauteuils roulants
- Ready to move-in
Professional Medical Offices building well-maintained with a total of 8 medical suites. Formerly an Ophthalmologist practice. Suite 104 has a reception and waiting area for patients well-lit and with direct access to the 3 examination rooms. The reception area has plenty of room for staff's desk, filing systems and electronics. The suite also has a laboratory section, a doctor's office, two ADA bathrooms and storage areas for supplies.
- Il est possible que le loyer annoncé ne comprenne pas certains services publics, services d’immeuble et frais immobiliers.
- Convient pour 12 à 25 personnes
- Plafonds finis: 2,74 mètres
- Aire de réception
- Éclairage encastré
- Accessible fauteuils roulants
- Renovated suite
- Entièrement aménagé comme Bureau de services professionnels
- 2 bureaux privés
- Climatisation centrale
- Plafonds suspendus
- Planchers en bois
- Renovated building
- Ready to move in
| Espace | Surface | Durée | Loyer | Type de bien | État | Disponible |
| 1er étage, bureau 101 | 295 m² | 3-5 Ans | 172,17 € /m²/an 14,35 € /m²/mois 50 786 € /an 4 232 € /mois | Médical | Construction achevée | Maintenant |
| 1er étage, bureau 104 | 131 m² | Négociable | 148,91 € /m²/an 12,41 € /m²/mois 19 547 € /an 1 629 € /mois | Bureau | Construction achevée | Maintenant |
1er étage, bureau 101
| Surface |
| 295 m² |
| Durée |
| 3-5 Ans |
| Loyer |
| 172,17 € /m²/an 14,35 € /m²/mois 50 786 € /an 4 232 € /mois |
| Type de bien |
| Médical |
| État |
| Construction achevée |
| Disponible |
| Maintenant |
1er étage, bureau 104
| Surface |
| 131 m² |
| Durée |
| Négociable |
| Loyer |
| 148,91 € /m²/an 12,41 € /m²/mois 19 547 € /an 1 629 € /mois |
| Type de bien |
| Bureau |
| État |
| Construction achevée |
| Disponible |
| Maintenant |
1er étage, bureau 101
| Surface | 295 m² |
| Durée | 3-5 Ans |
| Loyer | 172,17 € /m²/an |
| Type de bien | Médical |
| État | Construction achevée |
| Disponible | Maintenant |
Professional Medical Office Building in a well-maintained with a total of 8 medical suites. Formerly the Pahokee Center. Suite 101 has a spacious reception and waiting area for patients well-lit and with a private ADA restroom. Fully partitioned with there are 3 examination rooms. Doctor's offices, Manager's office, break room area and a private staff bathroom.
- Il est possible que le loyer annoncé ne comprenne pas certains services publics, services d’immeuble et frais immobiliers.
- Entièrement aménagé comme Cabinet médical standard
- Plan d’étage avec bureaux fermés
- Plafonds finis: 2,74 mètres
- Aire de réception
- Climatisation centrale
- Bureaux cloisonnés
- Espace d’angle
- Éclairage encastré
- Accessible fauteuils roulants
- Fully configured
- Ready to move-in
- Building recently updated
1er étage, bureau 104
| Surface | 131 m² |
| Durée | Négociable |
| Loyer | 148,91 € /m²/an |
| Type de bien | Bureau |
| État | Construction achevée |
| Disponible | Maintenant |
Professional Medical Offices building well-maintained with a total of 8 medical suites. Formerly an Ophthalmologist practice. Suite 104 has a reception and waiting area for patients well-lit and with direct access to the 3 examination rooms. The reception area has plenty of room for staff's desk, filing systems and electronics. The suite also has a laboratory section, a doctor's office, two ADA bathrooms and storage areas for supplies.
- Il est possible que le loyer annoncé ne comprenne pas certains services publics, services d’immeuble et frais immobiliers.
- Entièrement aménagé comme Bureau de services professionnels
- Convient pour 12 à 25 personnes
- 2 bureaux privés
- Plafonds finis: 2,74 mètres
- Climatisation centrale
- Aire de réception
- Plafonds suspendus
- Éclairage encastré
- Planchers en bois
- Accessible fauteuils roulants
- Renovated building
- Renovated suite
- Ready to move in
APERÇU DU BIEN
Professional Medical Offices building well-maintained with a total of 8 medical suites. Formerly an Ophthalmologist practice. Suite 104 has a reception and waiting area for patients well-lit and with direct access to the 3 examination rooms. The reception area has plenty of room for staff's desk, filing systems and electronics. The suite also has a laboratory section, a doctor's office, two ADA bathrooms and storage areas for supplies.
- Accès 24 h/24
- Climatisation
INFORMATIONS SUR L’IMMEUBLE
OCCUPANTS
- ÉTAGE
- NOM DE L’OCCUPANT
- SECTEUR D’ACTIVITÉ
- 1er
- Florida Community Health Centers, Inc.
- Santé et assistance sociale
- 1er
- Love's Restoration Center, LLC
- Santé et assistance sociale
Présenté par

Pahokee Professional Plaza | 170 S Barfield Hwy
Hum, une erreur s’est produite lors de l’envoi de votre message. Veuillez réessayer.
Merci ! Votre message a été envoyé.





