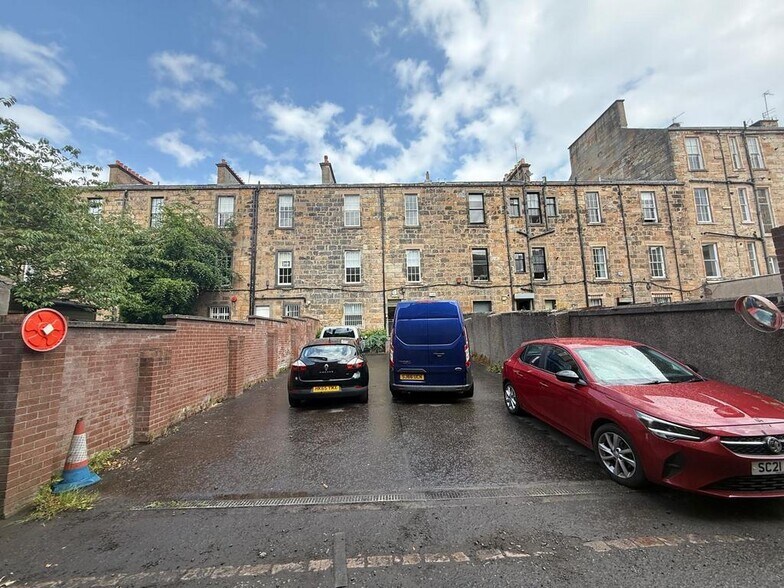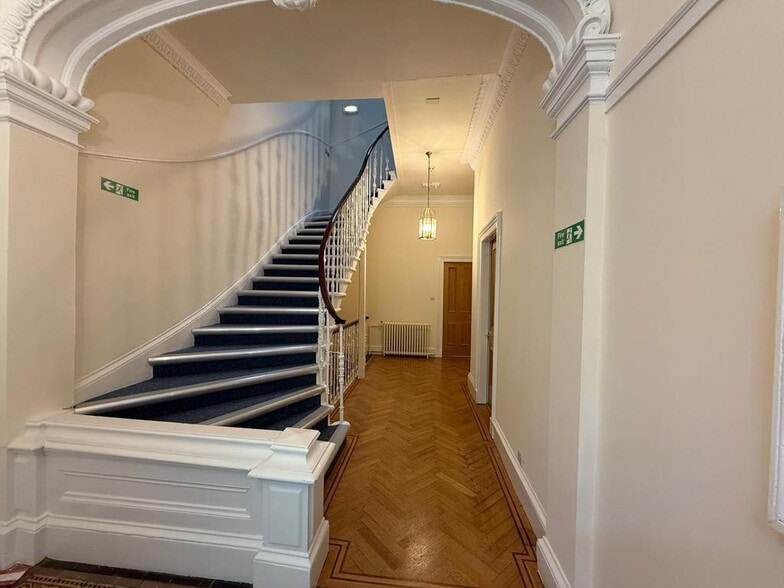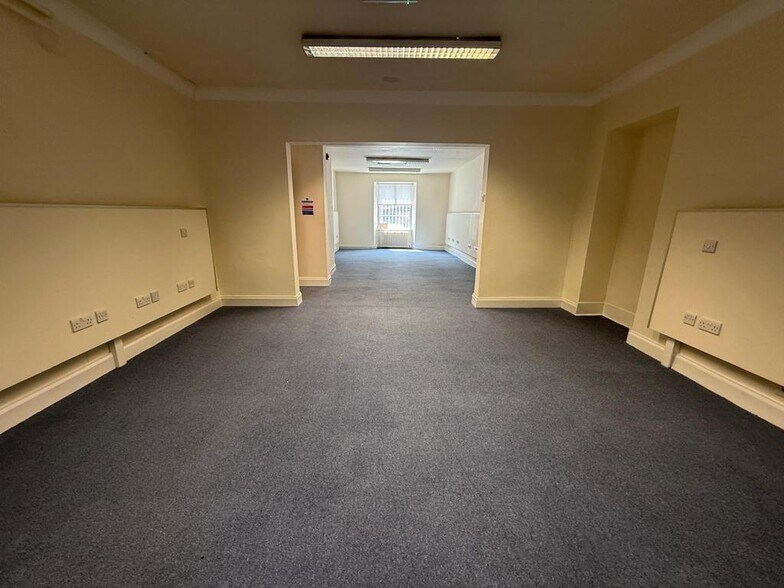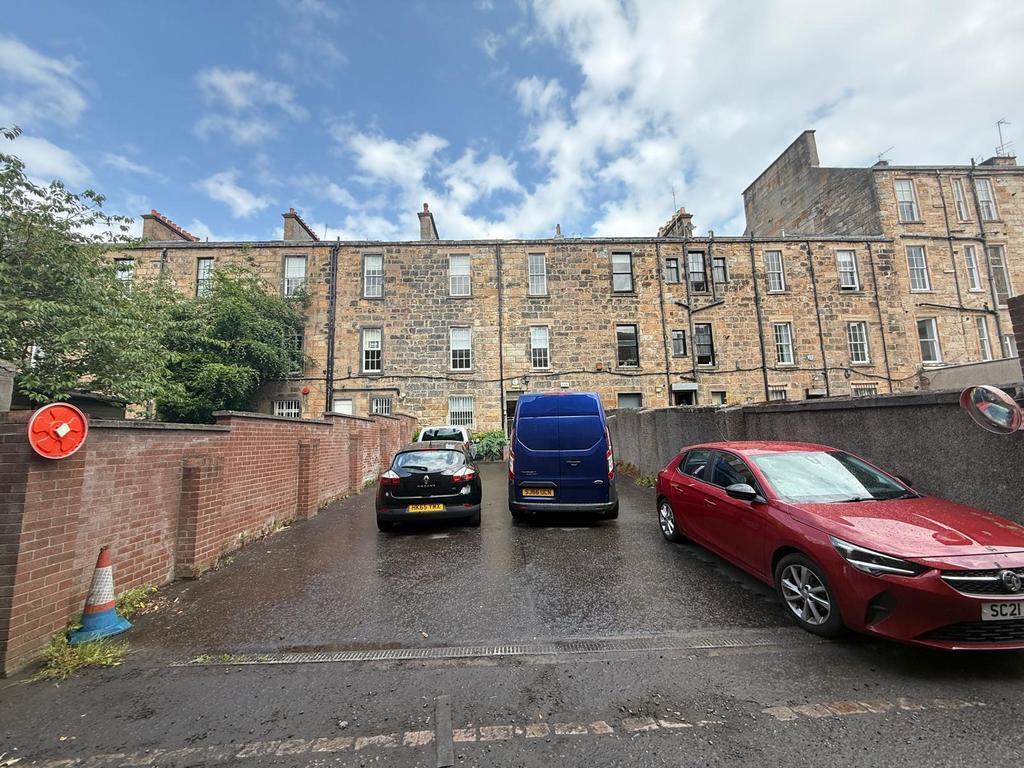Votre e-mail a été envoyé.
Certaines informations ont été traduites automatiquement.
INFORMATIONS PRINCIPALES
- Well presented office premises within the affluent park area in Glasgow.
- Private car parking available.
- Available to let on an all-inclusive basis.
- Flexible terms available from a minimum of 12 months.
- Close proximity to public transport links.
TOUS LES ESPACE DISPONIBLES(1)
Afficher les loyers en
- ESPACE
- SURFACE
- DURÉE
- LOYER
- TYPE DE BIEN
- ÉTAT
- DISPONIBLE
The subjects are located on the east side of Sandyford Place, fronting Sauchiehall Street within the affluent Finnieston / Park area of Glasgow. Glasgow city centre lies approximately 1 mile to the east. The surrounding area provides a mixture of residential and commercial properties, including offices, cafés, bars and restaurants within walking distance. The subjects provide convenient access to the M8 motorway via junction 18. Charing X train station is within walking distance. Regular bus routes are available along the parade of Sauchiehall Street.The approximate location of the subjects is shown on the appended street plan.DESCRIPTIONThe subjects comprise a 3-storey townhouse of traditional sandstone construction, surmounted by a pitched roof. Internally, the property provides 8 individual suites benefiting from excellent natural lighting.Access is provided from the ground floor via a secured entry system. Additional access is located on the lower ground floor from the car park.There are six car parking spaces available. Communal kitchen and toilet facilities are located on the lower ground and first floors. Each suite is available on an all-inclusive basis, covering rent, service charge, rates and utilities. The property has been measured in accordance with the RICS Code of Measuring Practice - 6th Edition on a Net Internal Basis. Suite 1 - 270 sq.ft. - £10,800 per annum Suite 2 - 255 sq.ft. - £10,800 per annum Suite 3 - 336 sq.ft. - £12,960 per annum Suite 4 - 262 sq.ft. - £10,800 per annum Suite 5 - 140 sq.ft. - £6,480 per annum Suite 6 - 315 sq.ft. - £12,960 per annum Suite 7 - 243 sq.ft. - £10,800 per annum Suite 8 - 135 sq.ft. - £6,480 per annum
- Classe d’utilisation : B1
- Principalement open space
- Entièrement aménagé comme Bureau standard
- Entreposage sécurisé
| Espace | Surface | Durée | Loyer | Type de bien | État | Disponible |
| RDC | 13 – 31 m² | Négociable | Sur demande Sur demande Sur demande Sur demande | Bureau | Construction achevée | 30 jours |
RDC
| Surface |
| 13 – 31 m² |
| Durée |
| Négociable |
| Loyer |
| Sur demande Sur demande Sur demande Sur demande |
| Type de bien |
| Bureau |
| État |
| Construction achevée |
| Disponible |
| 30 jours |
RDC
| Surface | 13 – 31 m² |
| Durée | Négociable |
| Loyer | Sur demande |
| Type de bien | Bureau |
| État | Construction achevée |
| Disponible | 30 jours |
The subjects are located on the east side of Sandyford Place, fronting Sauchiehall Street within the affluent Finnieston / Park area of Glasgow. Glasgow city centre lies approximately 1 mile to the east. The surrounding area provides a mixture of residential and commercial properties, including offices, cafés, bars and restaurants within walking distance. The subjects provide convenient access to the M8 motorway via junction 18. Charing X train station is within walking distance. Regular bus routes are available along the parade of Sauchiehall Street.The approximate location of the subjects is shown on the appended street plan.DESCRIPTIONThe subjects comprise a 3-storey townhouse of traditional sandstone construction, surmounted by a pitched roof. Internally, the property provides 8 individual suites benefiting from excellent natural lighting.Access is provided from the ground floor via a secured entry system. Additional access is located on the lower ground floor from the car park.There are six car parking spaces available. Communal kitchen and toilet facilities are located on the lower ground and first floors. Each suite is available on an all-inclusive basis, covering rent, service charge, rates and utilities. The property has been measured in accordance with the RICS Code of Measuring Practice - 6th Edition on a Net Internal Basis. Suite 1 - 270 sq.ft. - £10,800 per annum Suite 2 - 255 sq.ft. - £10,800 per annum Suite 3 - 336 sq.ft. - £12,960 per annum Suite 4 - 262 sq.ft. - £10,800 per annum Suite 5 - 140 sq.ft. - £6,480 per annum Suite 6 - 315 sq.ft. - £12,960 per annum Suite 7 - 243 sq.ft. - £10,800 per annum Suite 8 - 135 sq.ft. - £6,480 per annum
- Classe d’utilisation : B1
- Entièrement aménagé comme Bureau standard
- Principalement open space
- Entreposage sécurisé
CARACTÉRISTIQUES
- Terrain clôturé
- Système de sécurité
- Espace d’entreposage
INFORMATIONS SUR L’IMMEUBLE
Présenté par

17 Sandyford Pl
Hum, une erreur s’est produite lors de l’envoi de votre message. Veuillez réessayer.
Merci ! Votre message a été envoyé.





