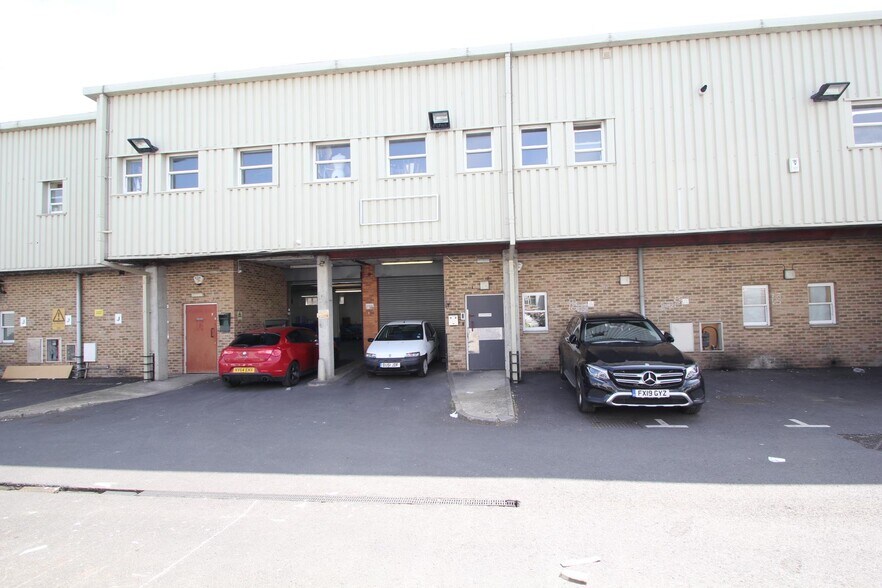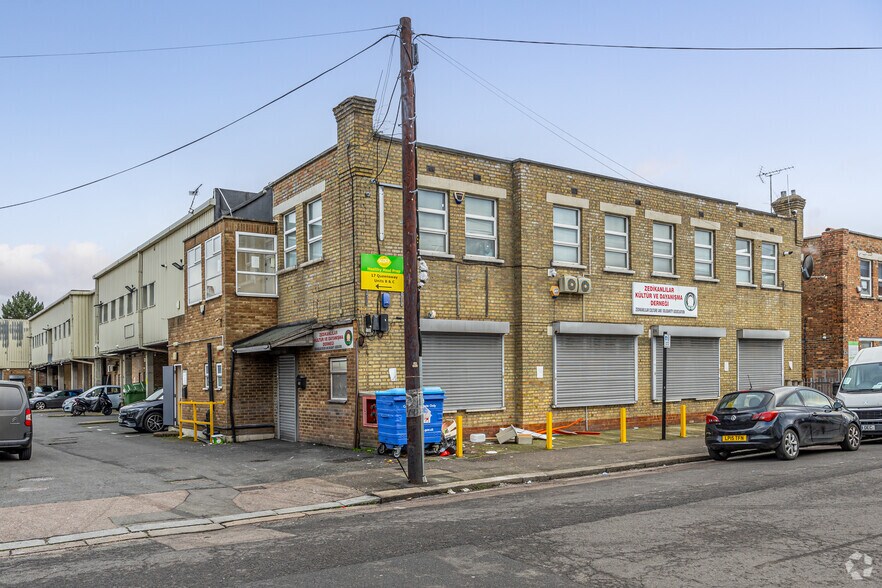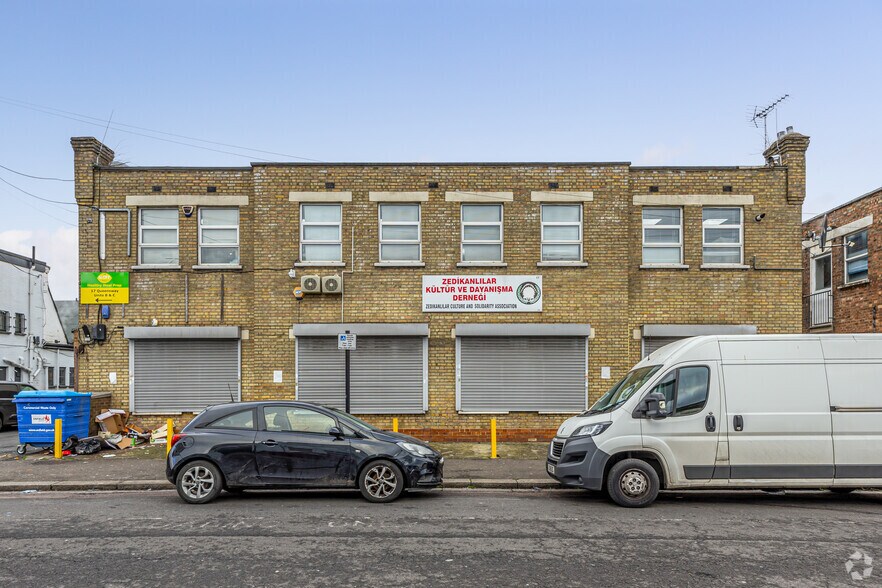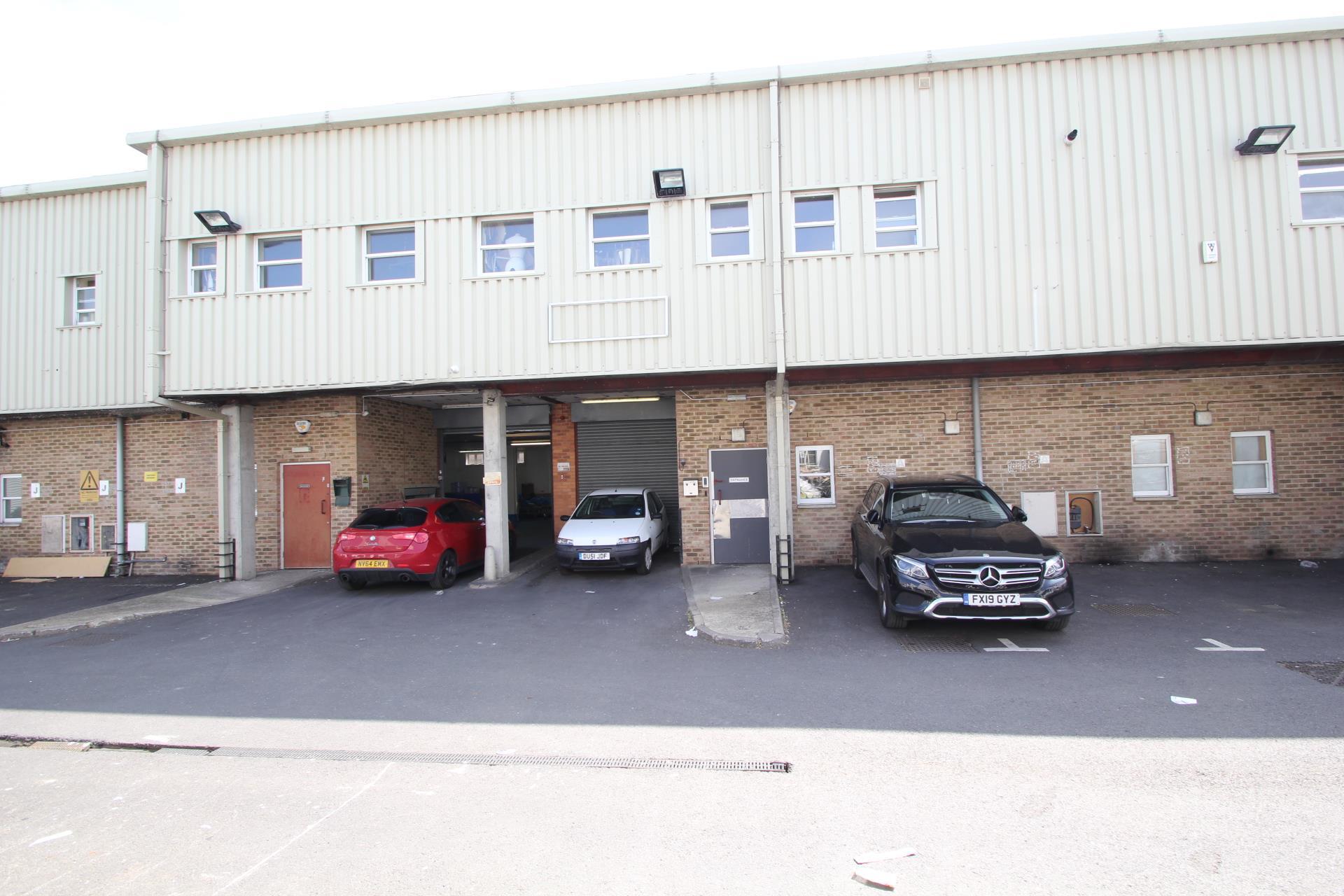
Cette fonctionnalité n’est pas disponible pour le moment.
Nous sommes désolés, mais la fonctionnalité à laquelle vous essayez d’accéder n’est pas disponible actuellement. Nous sommes au courant du problème et notre équipe travaille activement pour le résoudre.
Veuillez vérifier de nouveau dans quelques minutes. Veuillez nous excuser pour ce désagrément.
– L’équipe LoopNet
Votre e-mail a été envoyé.
17 Queensway Industriel/Logistique | 386 m² | À louer | Enfield EN3 4SA



Certaines informations ont été traduites automatiquement.
INFORMATIONS PRINCIPALES
- Great transport links
- 2 electrically operated loading doors
- 6 demised car parking spaces
CARACTÉRISTIQUES
TOUS LES ESPACE DISPONIBLES(1)
Afficher les loyers en
- ESPACE
- SURFACE
- DURÉE
- LOYER
- TYPE DE BIEN
- ÉTAT
- DISPONIBLE
The unit comprises two intercommunicating ground floor warehouse units, fitted out for food processing and storage. The unit benefits from two industrial freezers and one industrial chiller, with various preparation and storage areas, office, staffroom, WCs, kitchen, staff breakout area and washroom. N.B Freezers and chiller untested. The unit has two electronically operated loading doors, with forecourt loading to both bays (which could be used for additional car parking for two cars while the loading doors are not in use), and six demised parking spaces, split between the building forecourt and the undercroft estate car park. The demised car parking spaces are identified with the letter B on the car parking plan
- Classe d’utilisation : B2
- Chambres de congélation
- Fully fitted for food production & storage
- 2 occasional spaces in bay blocking loading doors
- Floor to ceiling heights between 2.95m to 3.48m
- Bureaux cloisonnés
- Toilettes incluses dans le bail
- 6 demised car parking spaces
- 2 electrically operated loading doors
| Espace | Surface | Durée | Loyer | Type de bien | État | Disponible |
| RDC – B & C | 386 m² | Négociable | 179,24 € /m²/an 14,94 € /m²/mois 69 105 € /an 5 759 € /mois | Industriel/Logistique | Construction achevée | 30 jours |
RDC – B & C
| Surface |
| 386 m² |
| Durée |
| Négociable |
| Loyer |
| 179,24 € /m²/an 14,94 € /m²/mois 69 105 € /an 5 759 € /mois |
| Type de bien |
| Industriel/Logistique |
| État |
| Construction achevée |
| Disponible |
| 30 jours |
RDC – B & C
| Surface | 386 m² |
| Durée | Négociable |
| Loyer | 179,24 € /m²/an |
| Type de bien | Industriel/Logistique |
| État | Construction achevée |
| Disponible | 30 jours |
The unit comprises two intercommunicating ground floor warehouse units, fitted out for food processing and storage. The unit benefits from two industrial freezers and one industrial chiller, with various preparation and storage areas, office, staffroom, WCs, kitchen, staff breakout area and washroom. N.B Freezers and chiller untested. The unit has two electronically operated loading doors, with forecourt loading to both bays (which could be used for additional car parking for two cars while the loading doors are not in use), and six demised parking spaces, split between the building forecourt and the undercroft estate car park. The demised car parking spaces are identified with the letter B on the car parking plan
- Classe d’utilisation : B2
- Bureaux cloisonnés
- Chambres de congélation
- Toilettes incluses dans le bail
- Fully fitted for food production & storage
- 6 demised car parking spaces
- 2 occasional spaces in bay blocking loading doors
- 2 electrically operated loading doors
- Floor to ceiling heights between 2.95m to 3.48m
APERÇU DU BIEN
The property is located within an established industrial area on the north side of Queensway.
FAITS SUR L’INSTALLATION ENTREPÔT
OCCUPANTS
- ÉTAGE
- NOM DE L’OCCUPANT
- SECTEUR D’ACTIVITÉ
- RDC
- Scoff Meals
- -
- 1er
- Tower Garments London
- Manufacture
- RDC
- Zedikanlolar
- -
Présenté par

17 Queensway
Hum, une erreur s’est produite lors de l’envoi de votre message. Veuillez réessayer.
Merci ! Votre message a été envoyé.





