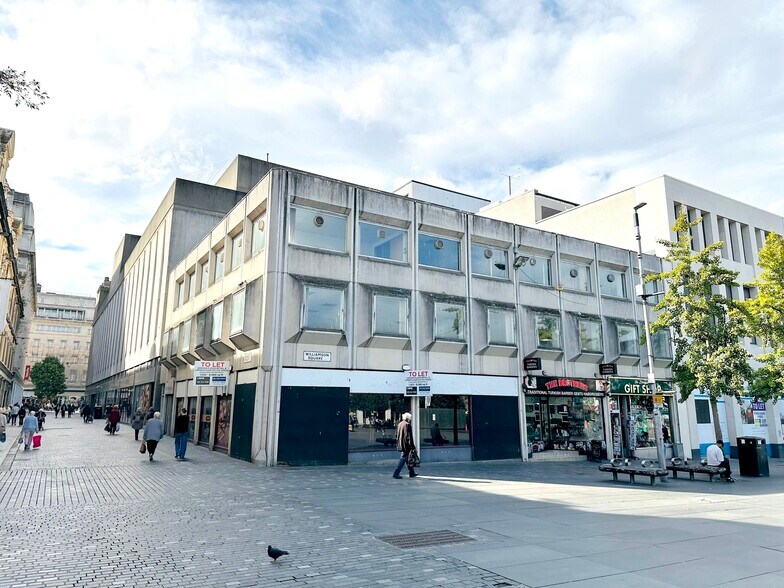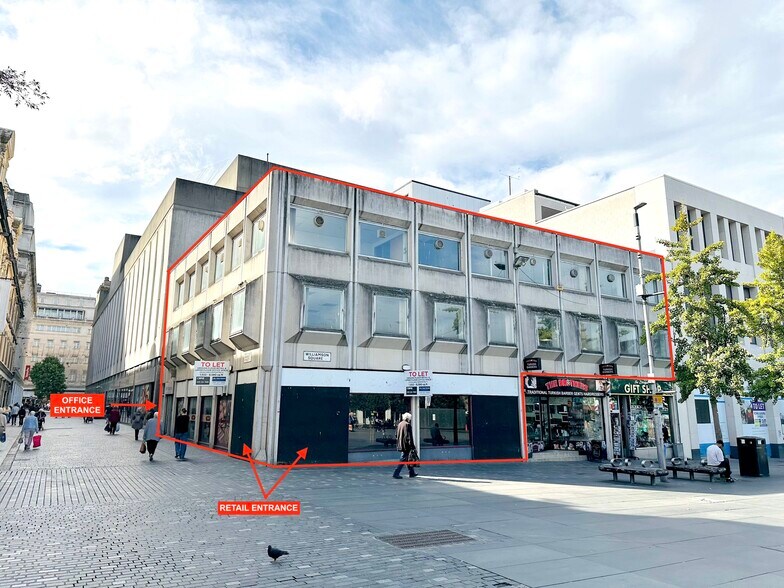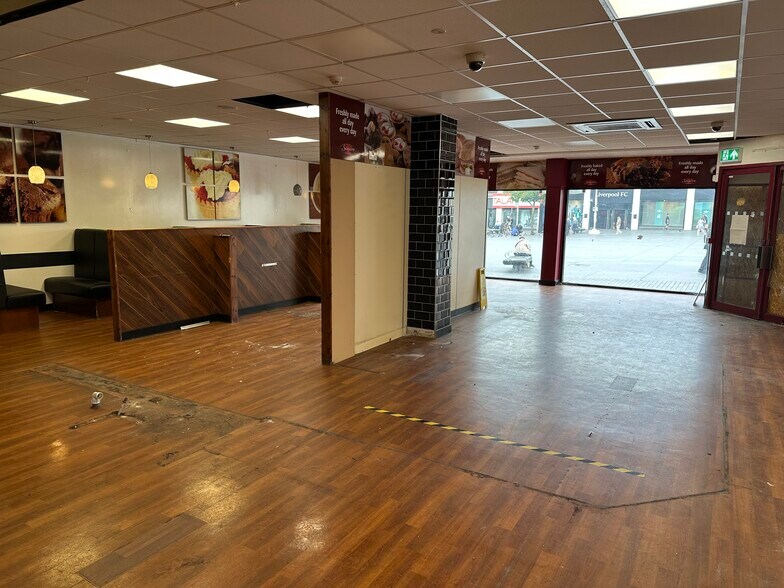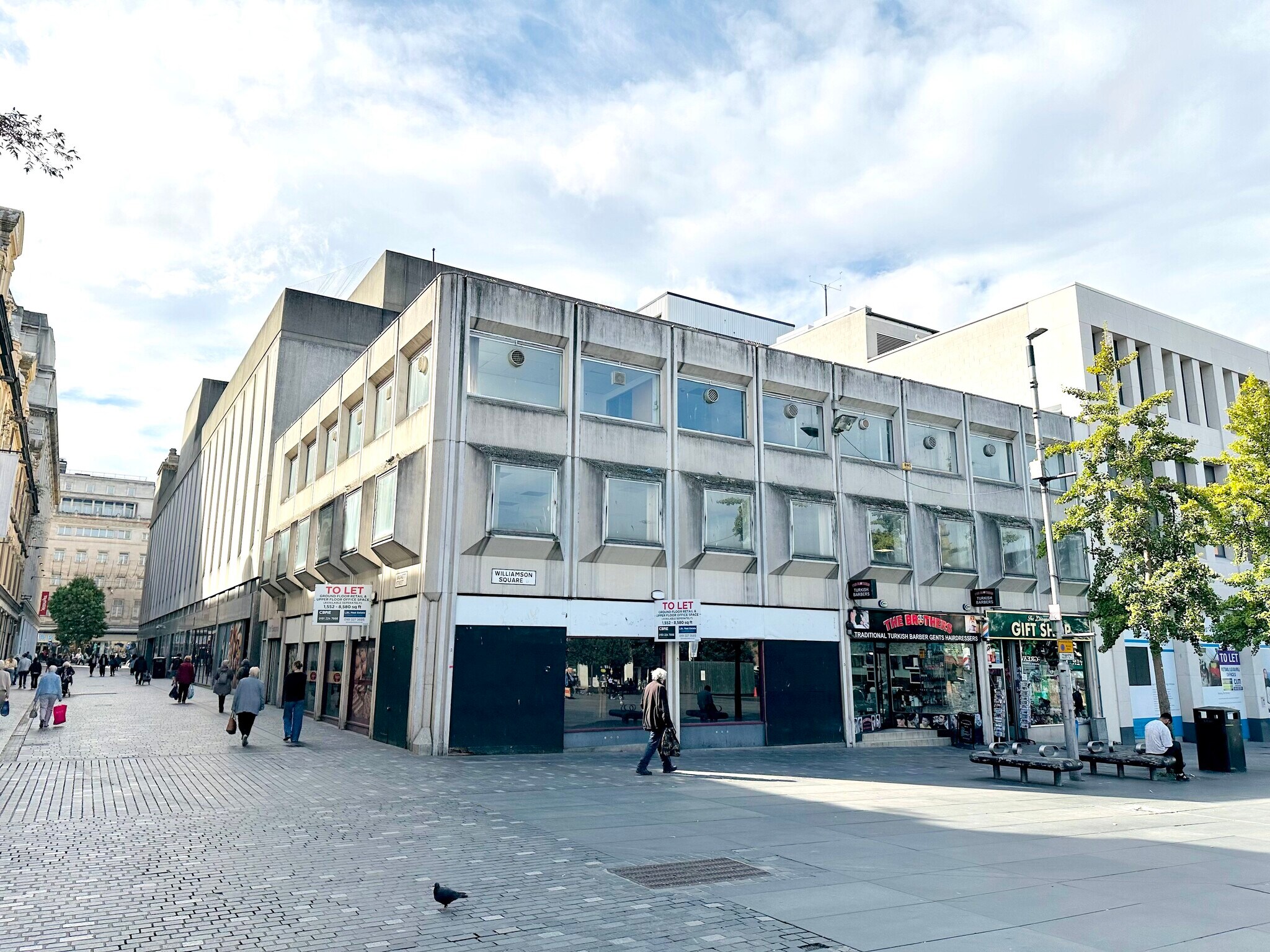Votre e-mail a été envoyé.

17-20 Williamson Sq 144–797 m² | À louer | Liverpool L1 1EJ



Certaines informations ont été traduites automatiquement.

Afficher les loyers en
- ESPACE
- SURFACE
- DURÉE
- LOYER
- TYPE DE BIEN
- ÉTAT
- DISPONIBLE
The offices are accessed from an automated glazed door on Basnett Street. The entrance lobby leads through to the main staircase and passenger lift. Both of the office floors are self contained and offer open plan accommodation with an abundance of natural light, toilet and kitchen facilities together with suspended ceilings, integrated lighting and air-conditioning units. The units are available by way of new internal repairing and insuring leases. The Landlord will provide relevant lease incentives to assist ingoing Tenants with their fitouts.
- Classe d’utilisation : E
- Disposition open space
- Peut être associé à un ou plusieurs espaces supplémentaires pour obtenir jusqu’à 797 m² d’espace adjacent.
- Cuisine
- Plafonds suspendus
- Toilettes incluses dans le bail
- WC & Kitchen facilities
- Integrated lighting
- Partiellement aménagé comme Bureau standard
- Convient pour 9 à 29 personnes
- Climatisation centrale
- Accès aux ascenseurs
- Lumière naturelle
- Open space
- Natural light
The offices are accessed from an automated glazed door on Basnett Street. The entrance lobby leads through to the main staircase and passenger lift. Both of the office floors are self contained and offer open plan accommodation with an abundance of natural light, toilet and kitchen facilities together with suspended ceilings, integrated lighting and air-conditioning units. The units are available by way of new internal repairing and insuring leases. The Landlord will provide relevant lease incentives to assist ingoing Tenants with their fitouts.
- Classe d’utilisation : E
- Disposition open space
- Peut être associé à un ou plusieurs espaces supplémentaires pour obtenir jusqu’à 797 m² d’espace adjacent.
- Cuisine
- Plafonds suspendus
- Toilettes incluses dans le bail
- Integrated lighting
- Natural Light
- Partiellement aménagé comme Bureau standard
- Convient pour 9 à 28 personnes
- Climatisation centrale
- Accès aux ascenseurs
- Lumière naturelle
- Open space
- WC & Kitchen facilities
| Espace | Surface | Durée | Loyer | Type de bien | État | Disponible |
| 1er étage | 328 m² | Négociable | 148,95 € /m²/an 12,41 € /m²/mois 48 849 € /an 4 071 € /mois | Bureau | Construction partielle | Maintenant |
| 2e étage | 325 m² | Négociable | 148,58 € /m²/an 12,38 € /m²/mois 48 285 € /an 4 024 € /mois | Bureau | Construction partielle | Maintenant |
1er étage
| Surface |
| 328 m² |
| Durée |
| Négociable |
| Loyer |
| 148,95 € /m²/an 12,41 € /m²/mois 48 849 € /an 4 071 € /mois |
| Type de bien |
| Bureau |
| État |
| Construction partielle |
| Disponible |
| Maintenant |
2e étage
| Surface |
| 325 m² |
| Durée |
| Négociable |
| Loyer |
| 148,58 € /m²/an 12,38 € /m²/mois 48 285 € /an 4 024 € /mois |
| Type de bien |
| Bureau |
| État |
| Construction partielle |
| Disponible |
| Maintenant |
- ESPACE
- SURFACE
- DURÉE
- LOYER
- TYPE DE BIEN
- ÉTAT
- DISPONIBLE
The available spaces comprise a ground floor retail unit with basement. The ground floor unit benefits from a dedicated glazed entrance on the corner of Williamson Square and Basnett Street. The unit comprises a rectangular open plan unit with extensive glazing front and side frontage with decent floor to slab head height. Parts of the existing fit out remain with a suspended ceiling with integrated lighting and air condition units in addition to a customer toilet. Rear communal areas provide access to the rear fire escape and the retail unit’s flue extraction system in addition to a commercial goods lift and staircase to the basement. Within the basement is the retail unit’s secure storage area in addition to communal staff toilets (shared between the 3 ground floor commercial units) The units are available by way of new internal repairing and insuring leases. The Landlord will provide relevant lease incentives to assist ingoing Tenants with their fitouts.
- Classe d’utilisation : E
- Peut être associé à un ou plusieurs espaces supplémentaires pour obtenir jusqu’à 797 m² d’espace adjacent.
- Toilettes dans les parties communes
- Signage
- Partiellement aménagé comme Local commercial standard
- Sous-sol
- Natural light
- Versatile use
The offices are accessed from an automated glazed door on Basnett Street. The entrance lobby leads through to the main staircase and passenger lift. Both of the office floors are self contained and offer open plan accommodation with an abundance of natural light, toilet and kitchen facilities together with suspended ceilings, integrated lighting and air-conditioning units. The units are available by way of new internal repairing and insuring leases. The Landlord will provide relevant lease incentives to assist ingoing Tenants with their fitouts.
- Classe d’utilisation : E
- Disposition open space
- Peut être associé à un ou plusieurs espaces supplémentaires pour obtenir jusqu’à 797 m² d’espace adjacent.
- Cuisine
- Plafonds suspendus
- Toilettes incluses dans le bail
- WC & Kitchen facilities
- Integrated lighting
- Partiellement aménagé comme Bureau standard
- Convient pour 9 à 29 personnes
- Climatisation centrale
- Accès aux ascenseurs
- Lumière naturelle
- Open space
- Natural light
The offices are accessed from an automated glazed door on Basnett Street. The entrance lobby leads through to the main staircase and passenger lift. Both of the office floors are self contained and offer open plan accommodation with an abundance of natural light, toilet and kitchen facilities together with suspended ceilings, integrated lighting and air-conditioning units. The units are available by way of new internal repairing and insuring leases. The Landlord will provide relevant lease incentives to assist ingoing Tenants with their fitouts.
- Classe d’utilisation : E
- Disposition open space
- Peut être associé à un ou plusieurs espaces supplémentaires pour obtenir jusqu’à 797 m² d’espace adjacent.
- Cuisine
- Plafonds suspendus
- Toilettes incluses dans le bail
- Integrated lighting
- Natural Light
- Partiellement aménagé comme Bureau standard
- Convient pour 9 à 28 personnes
- Climatisation centrale
- Accès aux ascenseurs
- Lumière naturelle
- Open space
- WC & Kitchen facilities
| Espace | Surface | Durée | Loyer | Type de bien | État | Disponible |
| RDC | 144 m² | Négociable | 279,00 € /m²/an 23,25 € /m²/mois 40 227 € /an 3 352 € /mois | Local commercial | Construction partielle | En attente |
| 1er étage | 328 m² | Négociable | 148,95 € /m²/an 12,41 € /m²/mois 48 849 € /an 4 071 € /mois | Bureau | Construction partielle | Maintenant |
| 2e étage | 325 m² | Négociable | 148,58 € /m²/an 12,38 € /m²/mois 48 285 € /an 4 024 € /mois | Bureau | Construction partielle | Maintenant |
RDC
| Surface |
| 144 m² |
| Durée |
| Négociable |
| Loyer |
| 279,00 € /m²/an 23,25 € /m²/mois 40 227 € /an 3 352 € /mois |
| Type de bien |
| Local commercial |
| État |
| Construction partielle |
| Disponible |
| En attente |
1er étage
| Surface |
| 328 m² |
| Durée |
| Négociable |
| Loyer |
| 148,95 € /m²/an 12,41 € /m²/mois 48 849 € /an 4 071 € /mois |
| Type de bien |
| Bureau |
| État |
| Construction partielle |
| Disponible |
| Maintenant |
2e étage
| Surface |
| 325 m² |
| Durée |
| Négociable |
| Loyer |
| 148,58 € /m²/an 12,38 € /m²/mois 48 285 € /an 4 024 € /mois |
| Type de bien |
| Bureau |
| État |
| Construction partielle |
| Disponible |
| Maintenant |
RDC
| Surface | 144 m² |
| Durée | Négociable |
| Loyer | 40 227 € /an |
| Type de bien | Local commercial |
| État | Construction partielle |
| Disponible | En attente |
The available spaces comprise a ground floor retail unit with basement. The ground floor unit benefits from a dedicated glazed entrance on the corner of Williamson Square and Basnett Street. The unit comprises a rectangular open plan unit with extensive glazing front and side frontage with decent floor to slab head height. Parts of the existing fit out remain with a suspended ceiling with integrated lighting and air condition units in addition to a customer toilet. Rear communal areas provide access to the rear fire escape and the retail unit’s flue extraction system in addition to a commercial goods lift and staircase to the basement. Within the basement is the retail unit’s secure storage area in addition to communal staff toilets (shared between the 3 ground floor commercial units) The units are available by way of new internal repairing and insuring leases. The Landlord will provide relevant lease incentives to assist ingoing Tenants with their fitouts.
- Classe d’utilisation : E
- Partiellement aménagé comme Local commercial standard
- Peut être associé à un ou plusieurs espaces supplémentaires pour obtenir jusqu’à 797 m² d’espace adjacent.
- Sous-sol
- Toilettes dans les parties communes
- Natural light
- Signage
- Versatile use
1er étage
| Surface | 328 m² |
| Durée | Négociable |
| Loyer | 48 849 € /an |
| Type de bien | Bureau |
| État | Construction partielle |
| Disponible | Maintenant |
The offices are accessed from an automated glazed door on Basnett Street. The entrance lobby leads through to the main staircase and passenger lift. Both of the office floors are self contained and offer open plan accommodation with an abundance of natural light, toilet and kitchen facilities together with suspended ceilings, integrated lighting and air-conditioning units. The units are available by way of new internal repairing and insuring leases. The Landlord will provide relevant lease incentives to assist ingoing Tenants with their fitouts.
- Classe d’utilisation : E
- Partiellement aménagé comme Bureau standard
- Disposition open space
- Convient pour 9 à 29 personnes
- Peut être associé à un ou plusieurs espaces supplémentaires pour obtenir jusqu’à 797 m² d’espace adjacent.
- Climatisation centrale
- Cuisine
- Accès aux ascenseurs
- Plafonds suspendus
- Lumière naturelle
- Toilettes incluses dans le bail
- Open space
- WC & Kitchen facilities
- Natural light
- Integrated lighting
2e étage
| Surface | 325 m² |
| Durée | Négociable |
| Loyer | 48 285 € /an |
| Type de bien | Bureau |
| État | Construction partielle |
| Disponible | Maintenant |
The offices are accessed from an automated glazed door on Basnett Street. The entrance lobby leads through to the main staircase and passenger lift. Both of the office floors are self contained and offer open plan accommodation with an abundance of natural light, toilet and kitchen facilities together with suspended ceilings, integrated lighting and air-conditioning units. The units are available by way of new internal repairing and insuring leases. The Landlord will provide relevant lease incentives to assist ingoing Tenants with their fitouts.
- Classe d’utilisation : E
- Partiellement aménagé comme Bureau standard
- Disposition open space
- Convient pour 9 à 28 personnes
- Peut être associé à un ou plusieurs espaces supplémentaires pour obtenir jusqu’à 797 m² d’espace adjacent.
- Climatisation centrale
- Cuisine
- Accès aux ascenseurs
- Plafonds suspendus
- Lumière naturelle
- Toilettes incluses dans le bail
- Open space
- Integrated lighting
- WC & Kitchen facilities
- Natural Light
CARACTÉRISTIQUES
- Accès 24 h/24
- Système de sécurité
- Signalisation
- Espace d’entreposage
- Entreposage sécurisé
INFORMATIONS SUR L’IMMEUBLE
Présenté par

17-20 Williamson Sq
Hum, une erreur s’est produite lors de l’envoi de votre message. Veuillez réessayer.
Merci ! Votre message a été envoyé.








