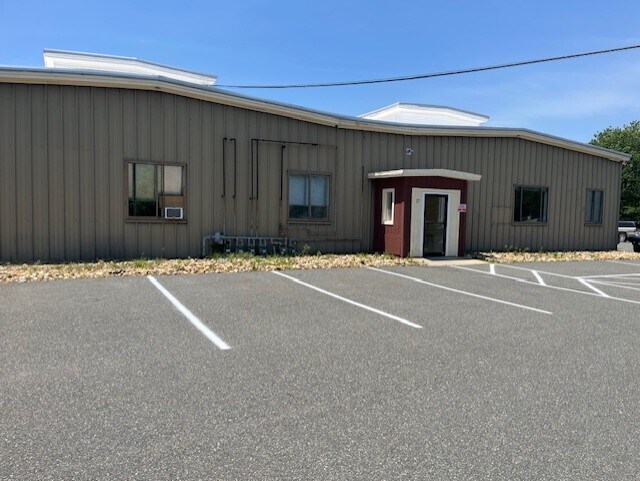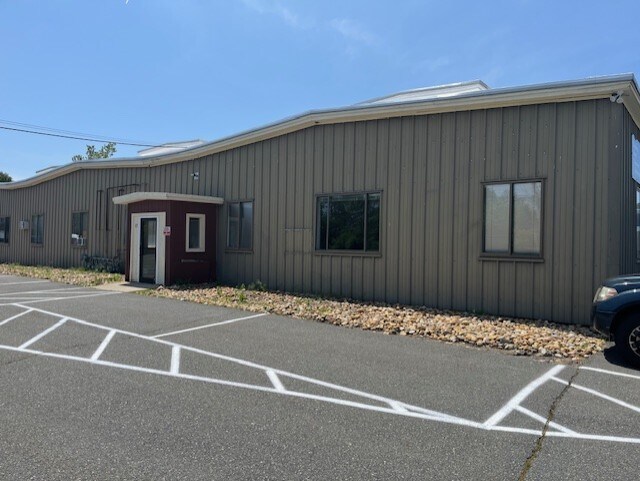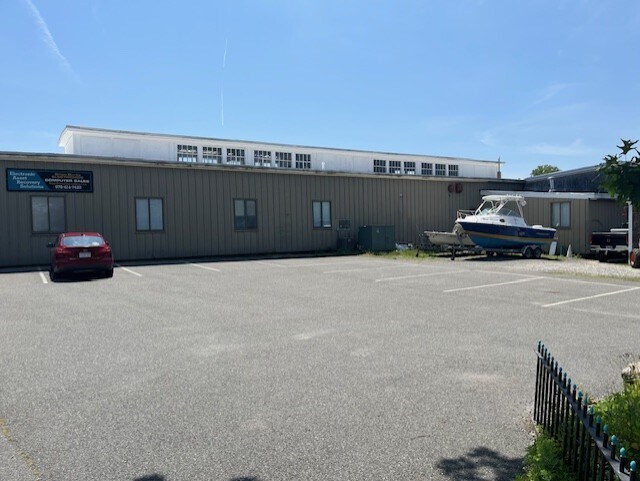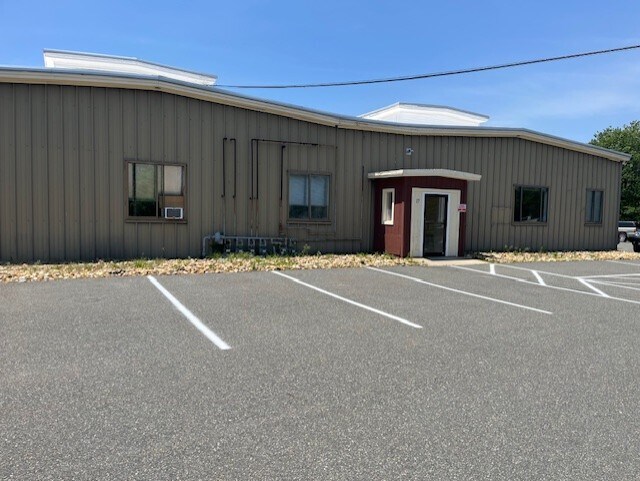Votre e-mail a été envoyé.
Certaines informations ont été traduites automatiquement.
INFORMATIONS PRINCIPALES SUR LA SOUS-LOCATION
- Industrial Park Setting
- Flexible existing conditions footprint can easily be modified.
- Good vehicular access along side and rear of the building.
- Prime location for serving eastern MA and southern NH and ME markets.
CARACTÉRISTIQUES
TOUS LES ESPACE DISPONIBLES(1)
Afficher les loyers en
- ESPACE
- SURFACE
- DURÉE
- LOYER
- TYPE DE BIEN
- ÉTAT
- DISPONIBLE
Space contains a combination of manufacturing, warehouse, showroom, storage, work areas, and private offices. The flexible floor plan can easily be modified per user's specific requirements. Sections offer high ceilings. Restrooms are located within the premises. Suitable for multiple businesses, including: distribution, assembly, machinery, and the production of finished products, components, and supplies. A single subtenant is strongly preferred for the entire space.
- Espace en sous-location disponible auprès de l’occupant actuel
- Ventilation et chauffage centraux
- Toilettes privées
- Le loyer ne comprend pas les services publics, les frais immobiliers ou les services de l’immeuble.
- Bureaux cloisonnés
- Cour
| Espace | Surface | Durée | Loyer | Type de bien | État | Disponible |
| 1er étage | 975 m² | Négociable | 89,41 € /m²/an 7,45 € /m²/mois 87 220 € /an 7 268 € /mois | Industriel/Logistique | Construction achevée | 01/01/2026 |
1er étage
| Surface |
| 975 m² |
| Durée |
| Négociable |
| Loyer |
| 89,41 € /m²/an 7,45 € /m²/mois 87 220 € /an 7 268 € /mois |
| Type de bien |
| Industriel/Logistique |
| État |
| Construction achevée |
| Disponible |
| 01/01/2026 |
1er étage
| Surface | 975 m² |
| Durée | Négociable |
| Loyer | 89,41 € /m²/an |
| Type de bien | Industriel/Logistique |
| État | Construction achevée |
| Disponible | 01/01/2026 |
Space contains a combination of manufacturing, warehouse, showroom, storage, work areas, and private offices. The flexible floor plan can easily be modified per user's specific requirements. Sections offer high ceilings. Restrooms are located within the premises. Suitable for multiple businesses, including: distribution, assembly, machinery, and the production of finished products, components, and supplies. A single subtenant is strongly preferred for the entire space.
- Espace en sous-location disponible auprès de l’occupant actuel
- Le loyer ne comprend pas les services publics, les frais immobiliers ou les services de l’immeuble.
- Ventilation et chauffage centraux
- Bureaux cloisonnés
- Toilettes privées
- Cour
APERÇU DU BIEN
17 Hayward St. is easily accessible off Rts. 1, and 1A/133 from I-95. It is located in an industrial park setting, surrounded by other commercial and industrial operations. A loading, receiving, and distribution dock in the rear can accommodate 5 box trucks. There are eight (8) marked parking spots in front. The side yard provides space for commercial vehicles, equipment, and additional employee parking. The Ipswich Commuter Rail Station is approximately one mile away.
FAITS SUR L’INSTALLATION MANUFACTURE
Présenté par

17-19 Hayward St
Hum, une erreur s’est produite lors de l’envoi de votre message. Veuillez réessayer.
Merci ! Votre message a été envoyé.











