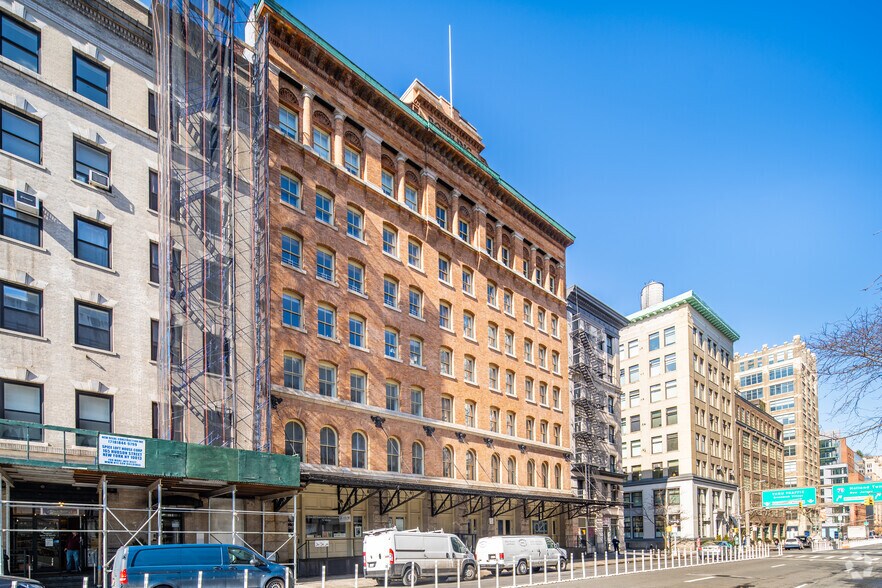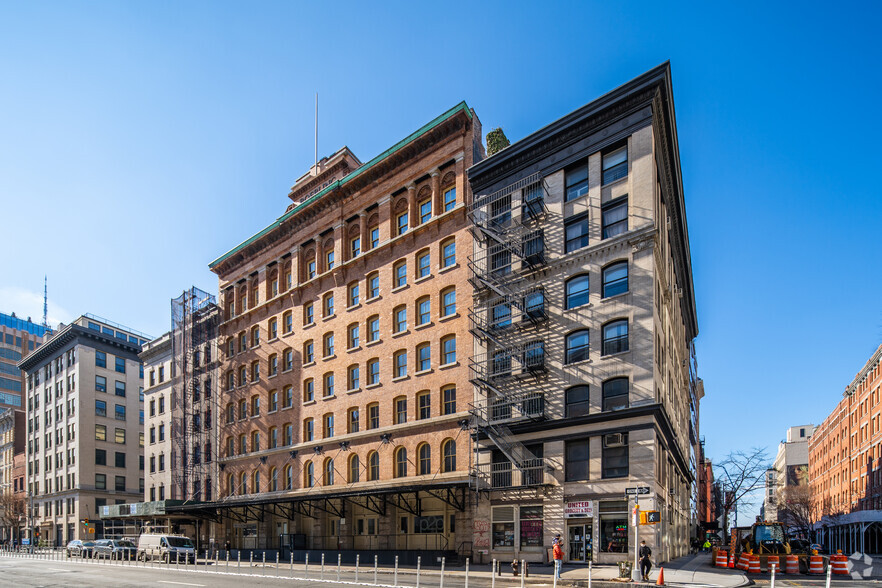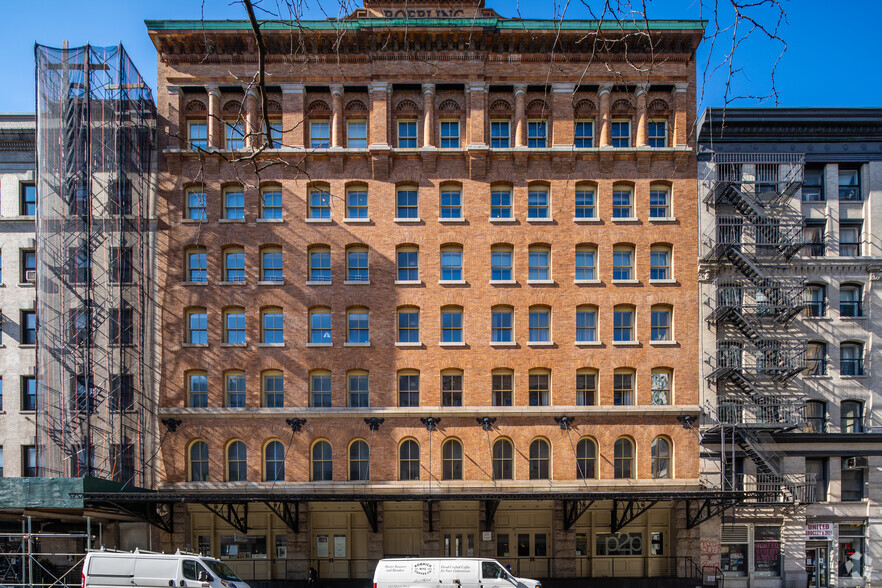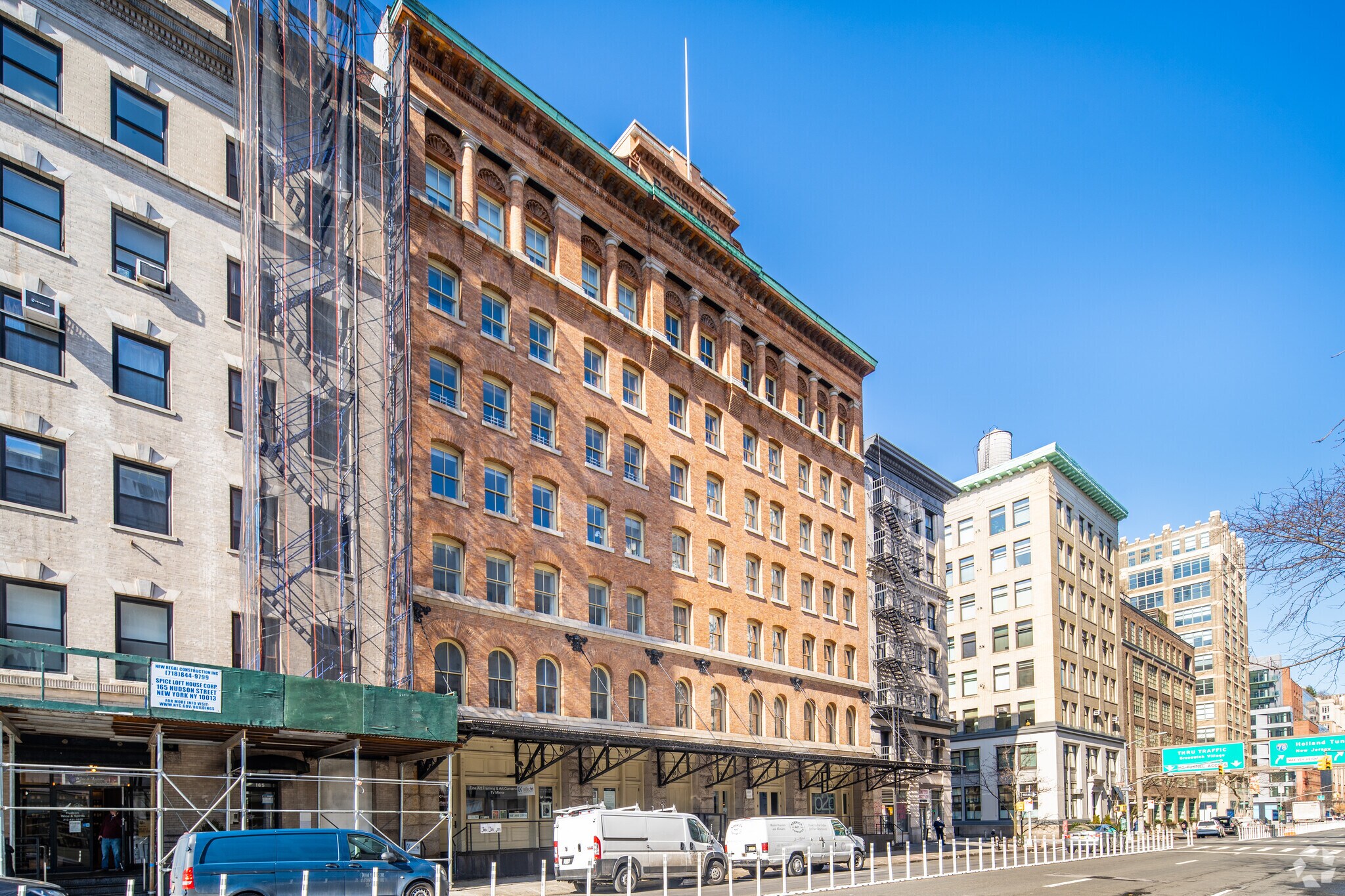
Cette fonctionnalité n’est pas disponible pour le moment.
Nous sommes désolés, mais la fonctionnalité à laquelle vous essayez d’accéder n’est pas disponible actuellement. Nous sommes au courant du problème et notre équipe travaille activement pour le résoudre.
Veuillez vérifier de nouveau dans quelques minutes. Veuillez nous excuser pour ce désagrément.
– L’équipe LoopNet
Votre e-mail a été envoyé.
The Roebling Building 169-175 Hudson St Local commercial | 232–604 m² | À louer | New York, NY 10013



INFORMATIONS PRINCIPALES
- Prime TriBeCa frontage, historic yet modern building and excellent transportation access.
TOUS LES ESPACES DISPONIBLES(2)
Afficher les loyers en
- ESPACE
- SURFACE
- DURÉE
- LOYER
- TYPE DE BIEN
- ÉTAT
- DISPONIBLE
TAXES & COMMON CHARGES $9,004/month $2,300/month Highly motivated seller! Unique ground floor opportunity in the most prestigious and sought-after zip code in the city Space features 20' exposed brick arches, blackened steel columns and rugged wood beams throughout the ceiling Skylights and glass floors along the rear of space allow for ample light to reach lower level 600 Amps Electrical HVAC: 10 tons unit in lower level Own hot water heater Matterport 1st Floor: https://viewer.the3dapp.com/?mode=floorplan&tour_id=RYhUIh4mZPPUHiQmixtu&floor=1
- Il est possible que le loyer annoncé ne comprenne pas certains services publics, services d’immeuble et frais immobiliers.
- Contigu et aligné avec d’autres locaux commerciaux
- Peut être associé à un ou plusieurs espaces supplémentaires pour obtenir jusqu’à 604 m² d’espace adjacent.
- Plafonds suspendus
- Plafonds finis: 2,74 mètres - 3,66 mètres
- Planchers en bois
- Entièrement aménagé comme Local commercial standard
- Espace en excellent état
- Hauts plafonds
- Plug & Play
- Sous-sol
TAXES & COMMON CHARGES $9,004/month $2,300/month Highly motivated seller! Unique ground floor opportunity in the most prestigious and sought-after zip code in the city Space features 20' exposed brick arches, blackened steel columns and rugged wood beams throughout the ceiling Skylights and glass floors along the rear of space allow for ample light to reach lower level 600 Amps Electrical HVAC: 10 tons unit in lower level Own hot water heater Matterport 1st Floor: https://viewer.the3dapp.com/?mode=floorplan&tour_id=RYhUIh4mZPPUHiQmixtu&floor=1
- Il est possible que le loyer annoncé ne comprenne pas certains services publics, services d’immeuble et frais immobiliers.
- Contigu et aligné avec d’autres locaux commerciaux
- Peut être associé à un ou plusieurs espaces supplémentaires pour obtenir jusqu’à 604 m² d’espace adjacent.
- Plafonds suspendus
- Plafonds finis: 3,66 mètres
- Planchers en bois
- Entièrement aménagé comme Local commercial standard
- Espace en excellent état
- Hauts plafonds
- Plug & Play
- Sous-sol
| Espace | Surface | Durée | Loyer | Type de bien | État | Disponible |
| Niveau inférieur | 232 m² | Négociable | Sur demande Sur demande Sur demande Sur demande | Local commercial | Construction achevée | 30 jours |
| 1er étage | 372 m² | Négociable | Sur demande Sur demande Sur demande Sur demande | Local commercial | Construction achevée | 30 jours |
Niveau inférieur
| Surface |
| 232 m² |
| Durée |
| Négociable |
| Loyer |
| Sur demande Sur demande Sur demande Sur demande |
| Type de bien |
| Local commercial |
| État |
| Construction achevée |
| Disponible |
| 30 jours |
1er étage
| Surface |
| 372 m² |
| Durée |
| Négociable |
| Loyer |
| Sur demande Sur demande Sur demande Sur demande |
| Type de bien |
| Local commercial |
| État |
| Construction achevée |
| Disponible |
| 30 jours |
Niveau inférieur
| Surface | 232 m² |
| Durée | Négociable |
| Loyer | Sur demande |
| Type de bien | Local commercial |
| État | Construction achevée |
| Disponible | 30 jours |
TAXES & COMMON CHARGES $9,004/month $2,300/month Highly motivated seller! Unique ground floor opportunity in the most prestigious and sought-after zip code in the city Space features 20' exposed brick arches, blackened steel columns and rugged wood beams throughout the ceiling Skylights and glass floors along the rear of space allow for ample light to reach lower level 600 Amps Electrical HVAC: 10 tons unit in lower level Own hot water heater Matterport 1st Floor: https://viewer.the3dapp.com/?mode=floorplan&tour_id=RYhUIh4mZPPUHiQmixtu&floor=1
- Il est possible que le loyer annoncé ne comprenne pas certains services publics, services d’immeuble et frais immobiliers.
- Entièrement aménagé comme Local commercial standard
- Contigu et aligné avec d’autres locaux commerciaux
- Espace en excellent état
- Peut être associé à un ou plusieurs espaces supplémentaires pour obtenir jusqu’à 604 m² d’espace adjacent.
- Hauts plafonds
- Plafonds suspendus
- Plug & Play
- Plafonds finis: 2,74 mètres - 3,66 mètres
- Sous-sol
- Planchers en bois
1er étage
| Surface | 372 m² |
| Durée | Négociable |
| Loyer | Sur demande |
| Type de bien | Local commercial |
| État | Construction achevée |
| Disponible | 30 jours |
TAXES & COMMON CHARGES $9,004/month $2,300/month Highly motivated seller! Unique ground floor opportunity in the most prestigious and sought-after zip code in the city Space features 20' exposed brick arches, blackened steel columns and rugged wood beams throughout the ceiling Skylights and glass floors along the rear of space allow for ample light to reach lower level 600 Amps Electrical HVAC: 10 tons unit in lower level Own hot water heater Matterport 1st Floor: https://viewer.the3dapp.com/?mode=floorplan&tour_id=RYhUIh4mZPPUHiQmixtu&floor=1
- Il est possible que le loyer annoncé ne comprenne pas certains services publics, services d’immeuble et frais immobiliers.
- Entièrement aménagé comme Local commercial standard
- Contigu et aligné avec d’autres locaux commerciaux
- Espace en excellent état
- Peut être associé à un ou plusieurs espaces supplémentaires pour obtenir jusqu’à 604 m² d’espace adjacent.
- Hauts plafonds
- Plafonds suspendus
- Plug & Play
- Plafonds finis: 3,66 mètres
- Sous-sol
- Planchers en bois
INFORMATIONS SUR L’IMMEUBLE
| Espace total disponible | 604 m² | Style d’appartement | De hauteur moyenne |
| Nb de lots | 12 | Surface de l’immeuble | 7 179 m² |
| Type de bien | Immeuble residentiel | Année de construction | 1916 |
| Sous-type de bien | Appartement |
| Espace total disponible | 604 m² |
| Nb de lots | 12 |
| Type de bien | Immeuble residentiel |
| Sous-type de bien | Appartement |
| Style d’appartement | De hauteur moyenne |
| Surface de l’immeuble | 7 179 m² |
| Année de construction | 1916 |
À PROPOS DU BIEN
Positioned on a prime stretch of Hudson Street between Vestry and Laight Streets, 169 Hudson benefits from excellent visibility and proximity to world-class dining, boutique shopping, and iconic cultural destinations. The TriBeCa neighborhood is home to celebrated establishments like Locanda Verde, Bubby’s, Issey Miyake, and David Yurman. The area also features attractive green spaces such as Hudson River Park and Pier 25, as well as major employers in media, tech, and design.
PRINCIPAUX COMMERCES À PROXIMITÉ










Présenté par

The Roebling Building | 169-175 Hudson St
Hum, une erreur s’est produite lors de l’envoi de votre message. Veuillez réessayer.
Merci ! Votre message a été envoyé.








