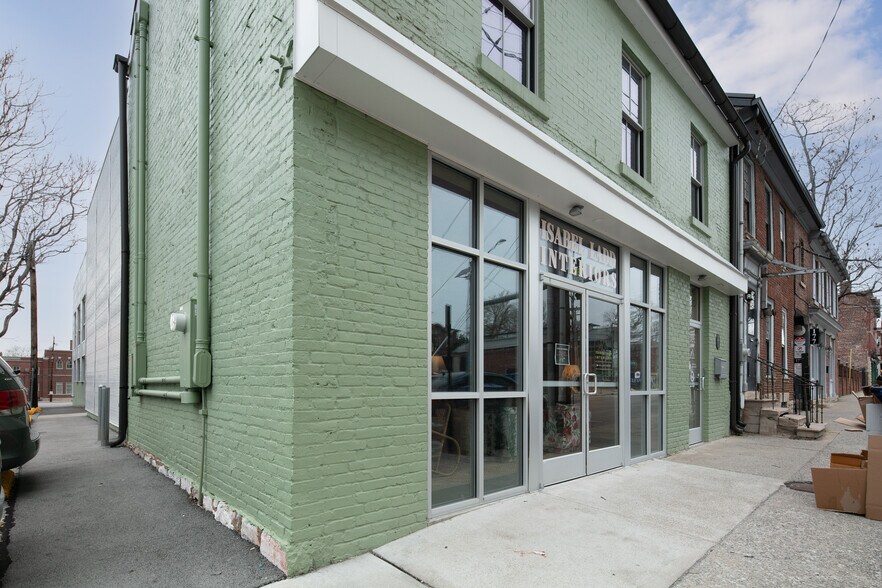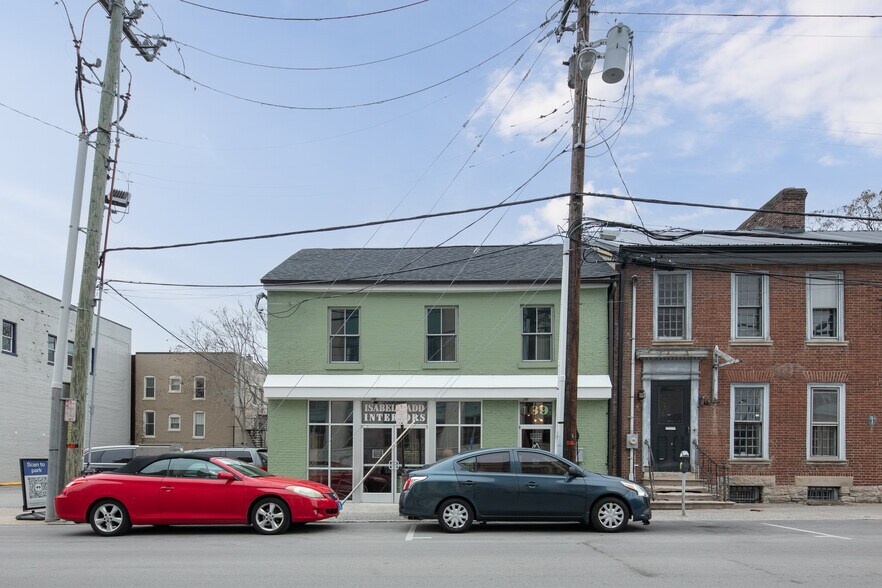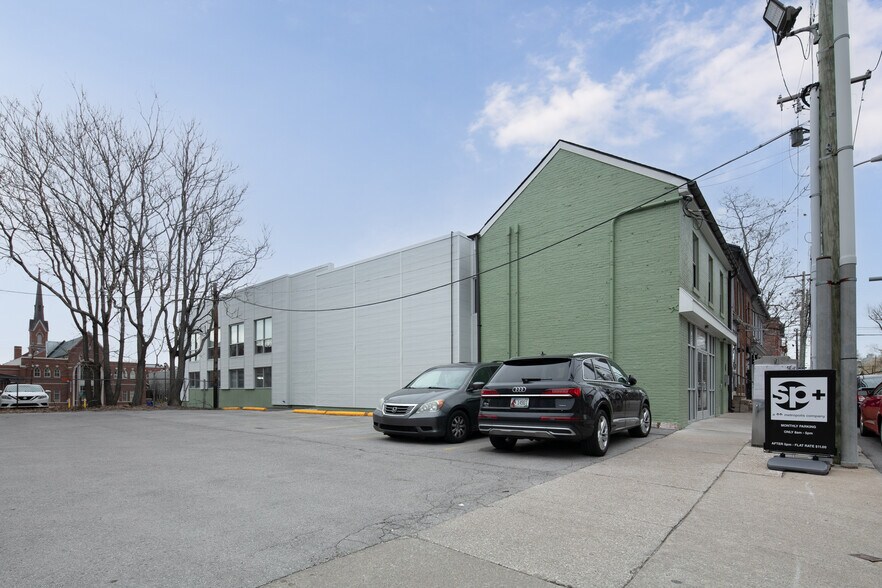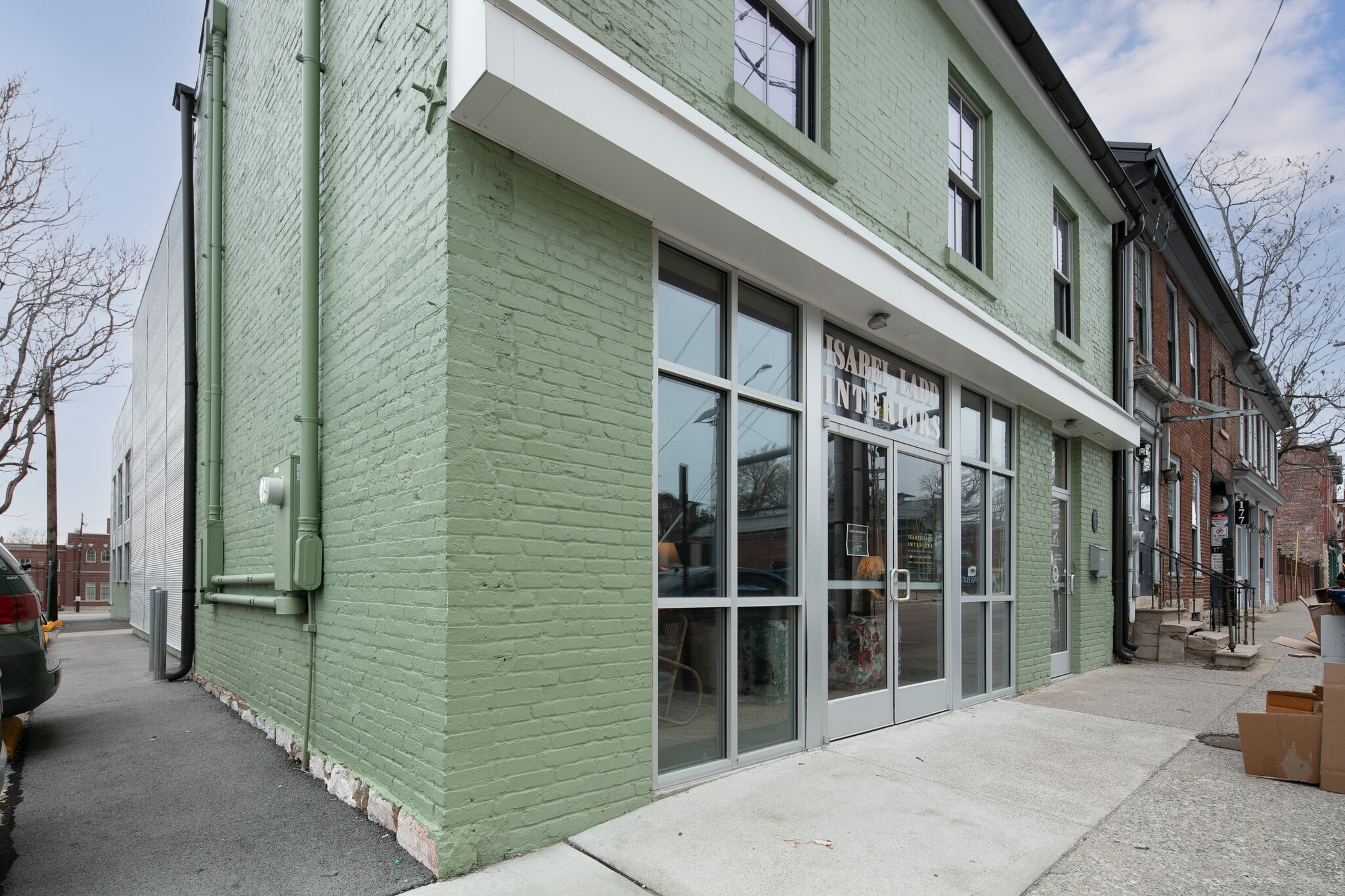
169-171 N Limestone
Cette fonctionnalité n’est pas disponible pour le moment.
Nous sommes désolés, mais la fonctionnalité à laquelle vous essayez d’accéder n’est pas disponible actuellement. Nous sommes au courant du problème et notre équipe travaille activement pour le résoudre.
Veuillez vérifier de nouveau dans quelques minutes. Veuillez nous excuser pour ce désagrément.
– L’équipe LoopNet
Votre e-mail a été envoyé.
169-171 N Limestone Bureau 592 m² Inoccupé À vendre Lexington, KY 40507 1 578 050 € (2 664,89 €/m²)



Certaines informations ont été traduites automatiquement.
INFORMATIONS PRINCIPALES SUR L'INVESTISSEMENT
- The front portion and adjoining “ell” section are circa 1820 structural masonry, infilled with pre-finished aluminum corrugated metal siding, and more
- The roofing for the front section is all asphalt shingles and the infill and rear sections are all TPO low slope membrane roof, mono pitched
- Original hardwood floors throughout the historic section on the second floor where possible in the original structure
- The interior of the rear section is all clear span metal bar joists with steel super structure and polished concrete floors on both levels
- The windows through the first floor and second floor rear are storefront glazing and the second floor front is wood aluminum clad
RÉSUMÉ ANALYTIQUE
Beautifully-restored “Haggin Building” on what was coined “Battle Row” in the 1810 census is an 1820 structure originally constructed as an office and commercial space. The owners have meticulously restored and remodeled this neglected property in the heart of Downtown Lexington. This property offers a perfect blend of modern and traditional architectural elements with brand new roof, windows, and a +/- 3,000 SF addition in the rear.
The building is appx. 6,324 SF on two floors and 0.12 acres. The first floor is leased to Fayette Alliance with 1,555 SF available in the front retail space. The entire second floor is available for owner-occupancy of 3,187 SF. Each floor has sections of hardwood floors and polished
concrete. The building also has ADA compliant restrooms on each floor, exposed ceilings, and clear span, making the floor plates very flexible. This exceptional historic renovation from Gibson, Taylor, & Thompson Architecture and Design is perfect for an owner/occupant looking for one of the better locations in Downtown Lexington.
Located on N. Limestone between Church Street and Second Street and directly across from the Court House. The property is located right in Downtown Lexington’s premier dining scene and walkable to everything Downtown has to offer. Neighboring businesses include Georgie's Social House and Le Deauville restaurant.
Construction Highlights:
-Structure: The front portion and adjoining “ell” section are circa 1820 structural masonry, infilled with pre-finished aluminum corrugated metal siding clad concrete block and wood superstructure. The rear section is also concrete block, formed concrete, and pre-finished aluminum corrugated metal siding clad metal studs.
-Addition: The interior of the rear section is all clear span metal bar joists with steel super structure and polished concrete floors on both levels.
-Roof: The roofing for the front section is all asphalt shingles and the infill and rear sections are all TPO low slope membrane roof, mono pitched to one side for proper drainage.
-Windows: The windows through the first floor front and rear and second floor rear are all storefront glazing with the windows on the front second floor being wood aluminum clad historically correct.
-Floors: Original hardwood floors throughout the historic section on the second floor where possible in the original structure.
The building is appx. 6,324 SF on two floors and 0.12 acres. The first floor is leased to Fayette Alliance with 1,555 SF available in the front retail space. The entire second floor is available for owner-occupancy of 3,187 SF. Each floor has sections of hardwood floors and polished
concrete. The building also has ADA compliant restrooms on each floor, exposed ceilings, and clear span, making the floor plates very flexible. This exceptional historic renovation from Gibson, Taylor, & Thompson Architecture and Design is perfect for an owner/occupant looking for one of the better locations in Downtown Lexington.
Located on N. Limestone between Church Street and Second Street and directly across from the Court House. The property is located right in Downtown Lexington’s premier dining scene and walkable to everything Downtown has to offer. Neighboring businesses include Georgie's Social House and Le Deauville restaurant.
Construction Highlights:
-Structure: The front portion and adjoining “ell” section are circa 1820 structural masonry, infilled with pre-finished aluminum corrugated metal siding clad concrete block and wood superstructure. The rear section is also concrete block, formed concrete, and pre-finished aluminum corrugated metal siding clad metal studs.
-Addition: The interior of the rear section is all clear span metal bar joists with steel super structure and polished concrete floors on both levels.
-Roof: The roofing for the front section is all asphalt shingles and the infill and rear sections are all TPO low slope membrane roof, mono pitched to one side for proper drainage.
-Windows: The windows through the first floor front and rear and second floor rear are all storefront glazing with the windows on the front second floor being wood aluminum clad historically correct.
-Floors: Original hardwood floors throughout the historic section on the second floor where possible in the original structure.
INFORMATIONS SUR L’IMMEUBLE
Type de vente
Investissement ou propriétaire occupant
Type de bien
Bureau
Sous-type de bien
Surface de l’immeuble
592 m²
Classe d’immeuble
B
Année de construction
1820
Prix
1 578 050 €
Prix par m²
2 664,89 €
Pourcentage loué
Inoccupé
Occupation
Multi
Hauteur du bâtiment
2 étages
Surface type par étage
296 m²
Coefficient d’occupation des sols de l’immeuble
1,22
Surface du lot
0,05 ha
Zone de développement économique [USA]
Oui
Zonage
B-2 - Quartier des affaires
CARACTÉRISTIQUES
- Climatisation
DISPONIBILITÉ DE L’ESPACE
- ESPACE
- SURFACE
- TYPE DE BIEN
- ÉTAT
- DISPONIBLE
- 1er Ét.-bureau 100
- 144 m²
- Bureau
- -
- Maintenant
| Espace | Surface | Type de bien | État | Disponible |
| 1er Ét.-bureau 100 | 144 m² | Bureau | - | Maintenant |
| 2e Ét.-bureau 200 | 296 m² | Bureau | Construction achevée | Maintenant |
1er Ét.-bureau 100
| Surface |
| 144 m² |
| Type de bien |
| Bureau |
| État |
| - |
| Disponible |
| Maintenant |
2e Ét.-bureau 200
| Surface |
| 296 m² |
| Type de bien |
| Bureau |
| État |
| Construction achevée |
| Disponible |
| Maintenant |
1 de 2
VIDÉOS
VISITE 3D
PHOTOS
STREET VIEW
RUE
CARTE
2e Ét.-bureau 200
| Surface | 296 m² |
| Type de bien | Bureau |
| État | Construction achevée |
| Disponible | Maintenant |
1 of 1
Walk Score®
Idéal pour les promeneurs (94)
Transit Score®
Excellent réseau de transport en commun (70)
Bike Score®
Très praticable en vélo (82)
TAXES FONCIÈRES
| Numéro de parcelle | 16436000 | Évaluation des aménagements | 0 € |
| Évaluation du terrain | 0 € | Évaluation totale | 733 409 € |
TAXES FONCIÈRES
Numéro de parcelle
16436000
Évaluation du terrain
0 €
Évaluation des aménagements
0 €
Évaluation totale
733 409 €
1 de 25
VIDÉOS
VISITE 3D
PHOTOS
STREET VIEW
RUE
CARTE
1 of 1
Présenté par

169-171 N Limestone
Vous êtes déjà membre ? Connectez-vous
Hum, une erreur s’est produite lors de l’envoi de votre message. Veuillez réessayer.
Merci ! Votre message a été envoyé.





