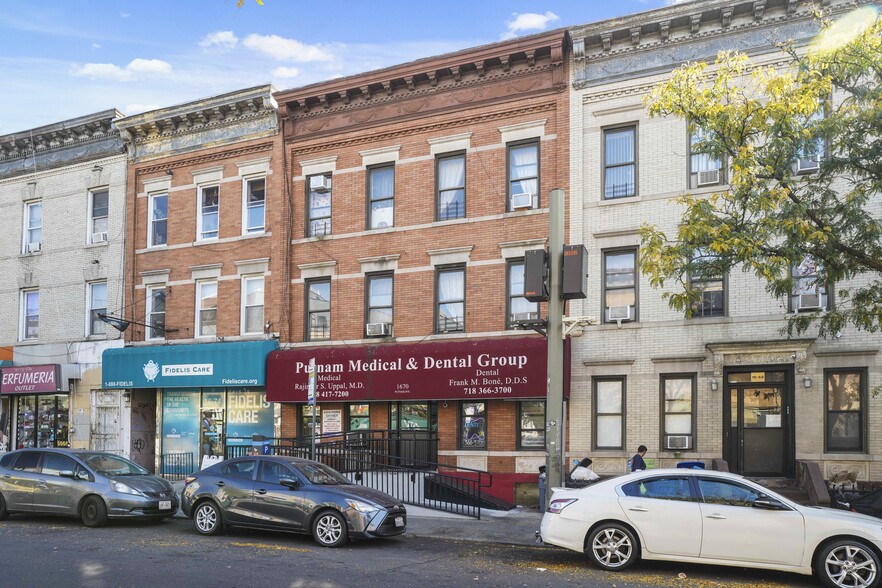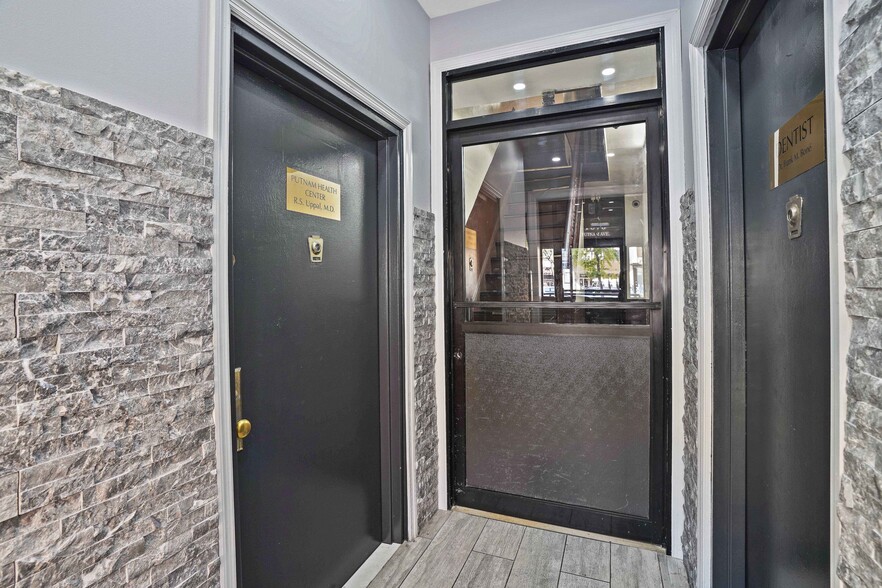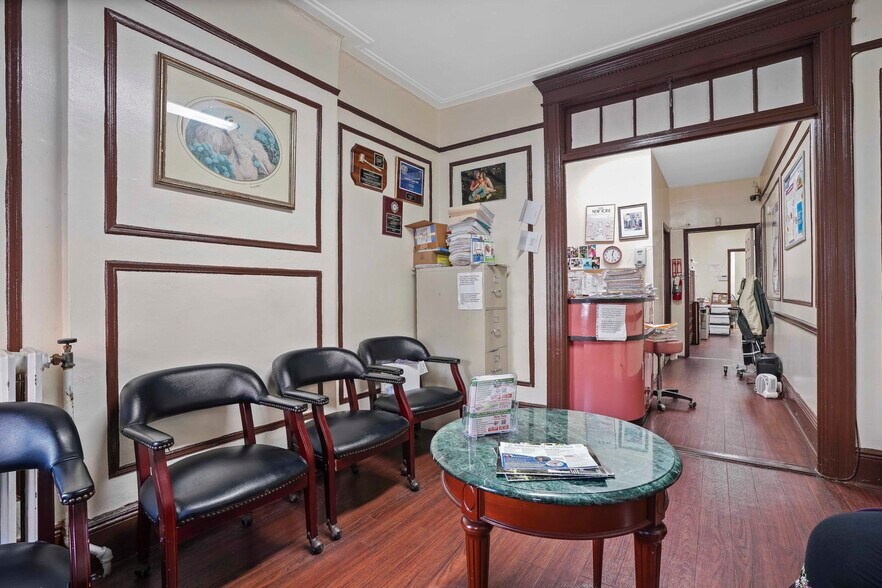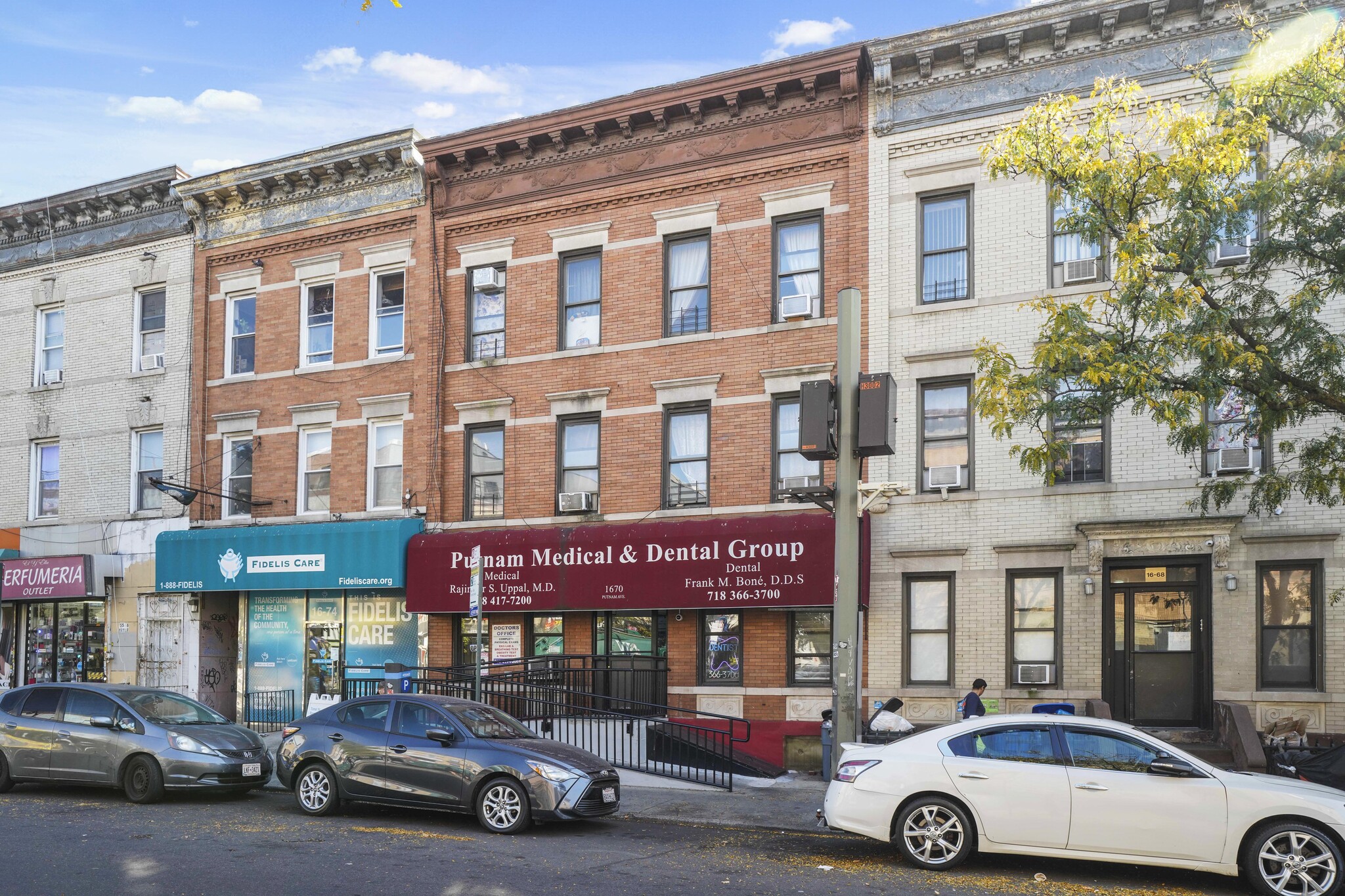Connectez-vous/S’inscrire
Votre e-mail a été envoyé.
Certaines informations ont été traduites automatiquement.
RÉSUMÉ ANALYTIQUE
1670 Putnam Ave – Prime Mixed-Use Investment in Ridgewood, Queens
Just off vibrant Myrtle Avenue, this 27.5-foot-wide mixed-use building in the heart of Ridgewood, Queens presents an exceptional opportunity for investors and end users alike. The property features four residential units and two commercial/retail or office spaces, both accessible at street level and equipped with an ADA-compliant ramp.
Located just two blocks from the Myrtle–Wyckoff L/M subway station, a major neighborhood hub, the location offers strong visibility and connectivity within one of Queens’ most dynamic retail and residential corridors.
One of the commercial spaces may have exclusive access to the backyard and basement, making it especially attractive for businesses or professionals seeking privacy and flexibility. This setup is ideal for an end user looking to occupy a space while collecting additional income, or for an investor seeking stable returns with upside potential.
The residential units are currently rented below market, offering a clear path to increased income over time. Zoned C4-3A, the property has 2,668 square feet of unused FAR, presenting a potential opportunity to add up to two additional floors, subject to approvals. Importantly, the property is not within the Ridgewood Historic District, so there are no facade restrictions, allowing for greater design and development flexibility.
Surrounded by some of Ridgewood’s most loved destinations—including Julia’s, Rolo’s, Topos Bookstore Café, and TV Eye—this location benefits from a strong, growing local culture and steady demand.
Residential Units: 2L: $2,400/month, 2R: $2,200/month, 3L: $2,400/month, 3R: $2,200/month, Dentist's Office: $3,700/month, Doctor office: estimated at $3,700/ month, Expenses, Fuel: $8,495, Water & Sewer: $2,593, Insurance: $2,283, Common Area Electric: $2,458, Miscellaneous: $400, Taxes, $20,533. residential rents are below market.
Whether you're looking for a long-term hold with development potential or a space to both operate and invest, this building checks all the boxes.
Just off vibrant Myrtle Avenue, this 27.5-foot-wide mixed-use building in the heart of Ridgewood, Queens presents an exceptional opportunity for investors and end users alike. The property features four residential units and two commercial/retail or office spaces, both accessible at street level and equipped with an ADA-compliant ramp.
Located just two blocks from the Myrtle–Wyckoff L/M subway station, a major neighborhood hub, the location offers strong visibility and connectivity within one of Queens’ most dynamic retail and residential corridors.
One of the commercial spaces may have exclusive access to the backyard and basement, making it especially attractive for businesses or professionals seeking privacy and flexibility. This setup is ideal for an end user looking to occupy a space while collecting additional income, or for an investor seeking stable returns with upside potential.
The residential units are currently rented below market, offering a clear path to increased income over time. Zoned C4-3A, the property has 2,668 square feet of unused FAR, presenting a potential opportunity to add up to two additional floors, subject to approvals. Importantly, the property is not within the Ridgewood Historic District, so there are no facade restrictions, allowing for greater design and development flexibility.
Surrounded by some of Ridgewood’s most loved destinations—including Julia’s, Rolo’s, Topos Bookstore Café, and TV Eye—this location benefits from a strong, growing local culture and steady demand.
Residential Units: 2L: $2,400/month, 2R: $2,200/month, 3L: $2,400/month, 3R: $2,200/month, Dentist's Office: $3,700/month, Doctor office: estimated at $3,700/ month, Expenses, Fuel: $8,495, Water & Sewer: $2,593, Insurance: $2,283, Common Area Electric: $2,458, Miscellaneous: $400, Taxes, $20,533. residential rents are below market.
Whether you're looking for a long-term hold with development potential or a space to both operate and invest, this building checks all the boxes.
INFORMATIONS SUR L’IMMEUBLE
| Prix | 2 750 080 € | Classe d’immeuble | C |
| Prix par lot | 2 750 080 € | Surface du lot | 0,03 ha |
| Type de vente | Investissement ou propriétaire occupant | Surface de l’immeuble | 519 m² |
| Nb de lots | 1 | Nb d’étages | 3 |
| Type de bien | Immeuble residentiel | Année de construction | 1931 |
| Sous-type de bien | Appartement | ||
| Zonage | C4-3A - Centre commercial régional situé en dehors des quartiers d'affaires centraux | ||
| Prix | 2 750 080 € |
| Prix par lot | 2 750 080 € |
| Type de vente | Investissement ou propriétaire occupant |
| Nb de lots | 1 |
| Type de bien | Immeuble residentiel |
| Sous-type de bien | Appartement |
| Classe d’immeuble | C |
| Surface du lot | 0,03 ha |
| Surface de l’immeuble | 519 m² |
| Nb d’étages | 3 |
| Année de construction | 1931 |
| Zonage | C4-3A - Centre commercial régional situé en dehors des quartiers d'affaires centraux |
1 1
Walk Score®
Idéal pour les promeneurs (99)
Transit Score®
Un paradis pour l’usager (100)
Bike Score®
Très praticable en vélo (81)
TAXES FONCIÈRES
| Numéro de parcelle | 03546-0049 | Évaluation des aménagements | 143 026 € |
| Évaluation du terrain | 2 154 € | Évaluation totale | 145 180 € |
TAXES FONCIÈRES
Numéro de parcelle
03546-0049
Évaluation du terrain
2 154 €
Évaluation des aménagements
143 026 €
Évaluation totale
145 180 €
1 sur 27
VIDÉOS
VISITE EXTÉRIEURE 3D MATTERPORT
VISITE 3D
PHOTOS
STREET VIEW
RUE
CARTE
1 sur 1
Présenté par

1670 Putnam Ave
Vous êtes déjà membre ? Connectez-vous
Hum, une erreur s’est produite lors de l’envoi de votre message. Veuillez réessayer.
Merci ! Votre message a été envoyé.





