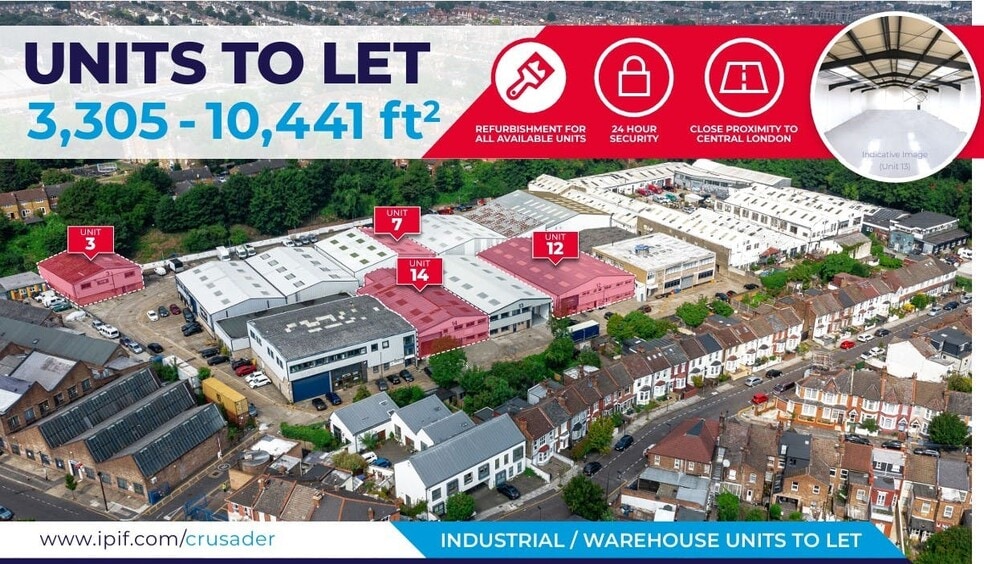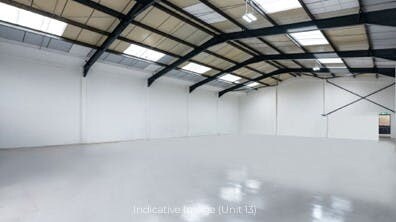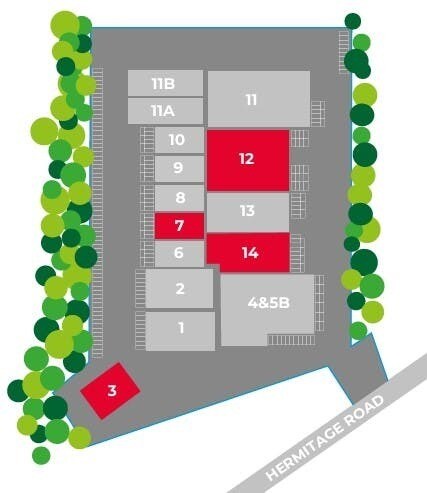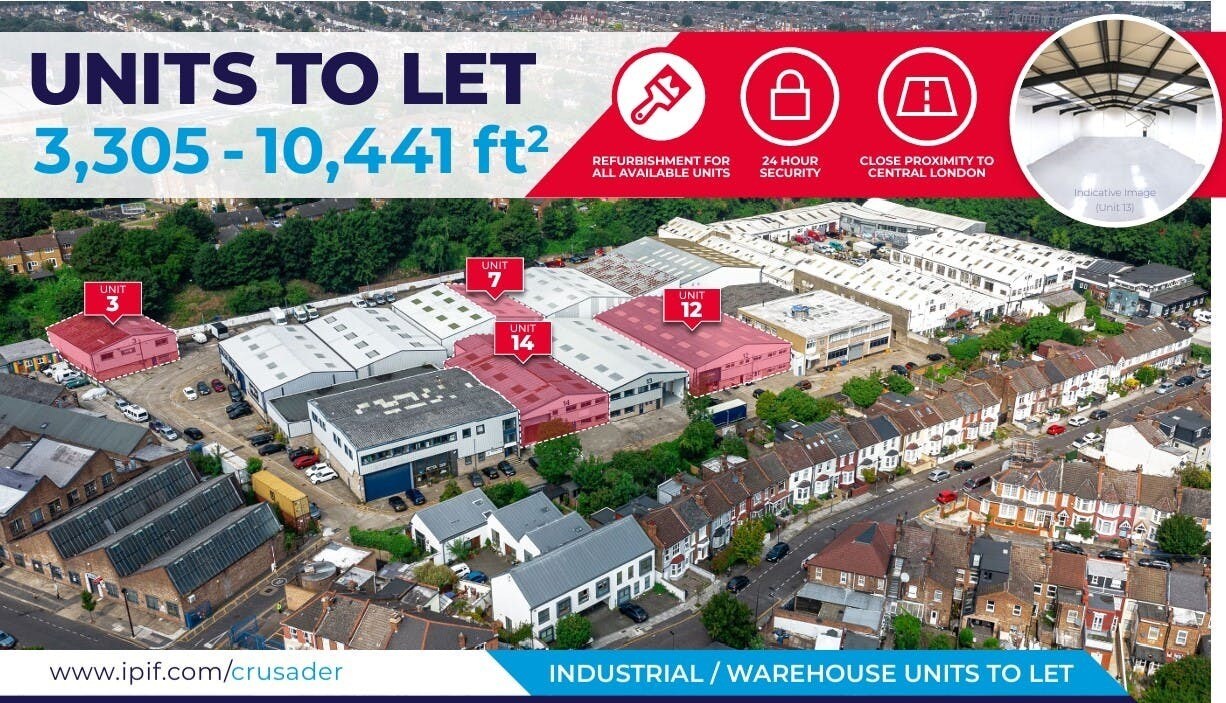Votre e-mail a été envoyé.
Certaines informations ont été traduites automatiquement.
INFORMATIONS PRINCIPALES SUR LE PARC
- Under refurbishment.
- 6m eaves height.
- WC's.
- 3 phase electricity.
- Forecourt loading/parking.
- Level access loading.
- Office.
FAITS SUR LE PARC
CARACTÉRISTIQUES
- Signalisation
- Climatisation
TOUS LES ESPACES DISPONIBLES(4)
Afficher les loyers en
- ESPACE
- SURFACE
- DURÉE
- LOYER
- TYPE DE BIEN
- ÉTAT
- DISPONIBLE
Les espaces 2 de cet immeuble doivent être loués ensemble, pour un total de 970 m² (Surface contiguë):
Warehouse
- Classe d’utilisation : B2
- Système de sécurité
- Entreposage sécurisé
- Détecteur de fumée
- Level Access Loading
- 3 Phase Electricity
- Comprend 94 m² d’espace de bureau dédié
- 1 accès plain-pied
- Vidéosurveillance
- Cour
- Up to 6m Eaves Height
- WCs
- Office
| Espace | Surface | Durée | Loyer | Type de bien | État | Disponible |
| RDC – 12, 1er étage – 12 | 970 m² | Négociable | Sur demande Sur demande Sur demande Sur demande | Industriel/Logistique | Construction partielle | Maintenant |
167 Hermitage Rd - RDC – 12, 1er étage – 12
Les espaces 2 de cet immeuble doivent être loués ensemble, pour un total de 970 m² (Surface contiguë):
- ESPACE
- SURFACE
- DURÉE
- LOYER
- TYPE DE BIEN
- ÉTAT
- DISPONIBLE
Les espaces 2 de cet immeuble doivent être loués ensemble, pour un total de 695 m² (Surface contiguë):
Warehouse
- Classe d’utilisation : B2
- Toilettes incluses dans le bail
- Level Access Loading
- Comprend 66 m² d’espace de bureau dédié
- 1 accès plain-pied
- Up to 6m Eaves Height
- 3 Phase Electricity
| Espace | Surface | Durée | Loyer | Type de bien | État | Disponible |
| RDC – 14, 1er étage – 14 | 695 m² | Négociable | Sur demande Sur demande Sur demande Sur demande | Industriel/Logistique | Construction partielle | Maintenant |
167 Hermitage Rd - RDC – 14, 1er étage – 14
Les espaces 2 de cet immeuble doivent être loués ensemble, pour un total de 695 m² (Surface contiguë):
- ESPACE
- SURFACE
- DURÉE
- LOYER
- TYPE DE BIEN
- ÉTAT
- DISPONIBLE
Les espaces 2 de cet immeuble doivent être loués ensemble, pour un total de 448 m² (Surface contiguë):
The premises consist of units of steel portal frame construction, with an eaves height of 6m. The units offer ground floor warehouse accommodation, with offices at first floor (except Unit 7). The units include single level access loading doors from the forecourt loading area and separate personnel entrances. Refurbishment is to be commenced on Units 3 and 12, while Unit 7 and Unit 14 are fully refurbished throughout.
- Classe d’utilisation : B2
- Système de sécurité
- Entreposage sécurisé
- Bail professionnel
- Up to 6m Eaves Height
- WCs
- Office
- 1 accès plain-pied
- Vidéosurveillance
- Stores automatiques
- Détecteur de fumée
- Level Access Loading
- 3 Phase Electricity
- Comprend 70 m² d’espace de bureau dédié
| Espace | Surface | Durée | Loyer | Type de bien | État | Disponible |
| RDC – 3, 1er étage – 3 | 448 m² | Négociable | Sur demande Sur demande Sur demande Sur demande | Industriel/Logistique | Construction partielle | En attente |
167 Hermitage Rd - RDC – 3, 1er étage – 3
Les espaces 2 de cet immeuble doivent être loués ensemble, pour un total de 448 m² (Surface contiguë):
- ESPACE
- SURFACE
- DURÉE
- LOYER
- TYPE DE BIEN
- ÉTAT
- DISPONIBLE
The premises consist of units of steel portal frame construction, with an eaves height of 6m. The units offer ground floor warehouse accommodation, with offices at first floor (except Unit 7). The units include single level access loading doors from the forecourt loading area and separate personnel entrances. Refurbishment is to be commenced on Units 3 and 12, while Unit 7 and Unit 14 are fully refurbished throughout.
- Classe d’utilisation : B2
- Système de sécurité
- Entreposage sécurisé
- Détecteur de fumée
- Level Access Loading
- 3 Phase Electricity
- 1 accès plain-pied
- Vidéosurveillance
- Cour
- Up to 6m Eaves Height
- WCs
- Office
| Espace | Surface | Durée | Loyer | Type de bien | État | Disponible |
| RDC – 7 | 307 m² | Négociable | Sur demande Sur demande Sur demande Sur demande | Industriel/Logistique | Construction partielle | Maintenant |
167 Hermitage Rd - RDC – 7
167 Hermitage Rd - RDC – 12, 1er étage – 12
| Surface |
RDC – 12 - 876 m²
1er étage – 12 - 94 m²
|
| Durée | Négociable |
| Loyer | Sur demande |
| Type de bien | Industriel/Logistique |
| État | Construction partielle |
| Disponible | Maintenant |
Warehouse
- Classe d’utilisation : B2
- 1 accès plain-pied
- Système de sécurité
- Vidéosurveillance
- Entreposage sécurisé
- Cour
- Détecteur de fumée
- Up to 6m Eaves Height
- Level Access Loading
- WCs
- 3 Phase Electricity
- Office
- Comprend 94 m² d’espace de bureau dédié
167 Hermitage Rd - RDC – 14, 1er étage – 14
| Surface |
RDC – 14 - 629 m²
1er étage – 14 - 66 m²
|
| Durée | Négociable |
| Loyer | Sur demande |
| Type de bien | Industriel/Logistique |
| État | Construction partielle |
| Disponible | Maintenant |
Warehouse
- Classe d’utilisation : B2
- 1 accès plain-pied
- Toilettes incluses dans le bail
- Up to 6m Eaves Height
- Level Access Loading
- 3 Phase Electricity
- Comprend 66 m² d’espace de bureau dédié
167 Hermitage Rd - RDC – 3, 1er étage – 3
| Surface |
RDC – 3 - 378 m²
1er étage – 3 - 70 m²
|
| Durée | Négociable |
| Loyer | Sur demande |
| Type de bien | Industriel/Logistique |
| État | Construction partielle |
| Disponible | En attente |
The premises consist of units of steel portal frame construction, with an eaves height of 6m. The units offer ground floor warehouse accommodation, with offices at first floor (except Unit 7). The units include single level access loading doors from the forecourt loading area and separate personnel entrances. Refurbishment is to be commenced on Units 3 and 12, while Unit 7 and Unit 14 are fully refurbished throughout.
- Classe d’utilisation : B2
- 1 accès plain-pied
- Système de sécurité
- Vidéosurveillance
- Entreposage sécurisé
- Stores automatiques
- Bail professionnel
- Détecteur de fumée
- Up to 6m Eaves Height
- Level Access Loading
- WCs
- 3 Phase Electricity
- Office
- Comprend 70 m² d’espace de bureau dédié
167 Hermitage Rd - RDC – 7
| Surface | 307 m² |
| Durée | Négociable |
| Loyer | Sur demande |
| Type de bien | Industriel/Logistique |
| État | Construction partielle |
| Disponible | Maintenant |
The premises consist of units of steel portal frame construction, with an eaves height of 6m. The units offer ground floor warehouse accommodation, with offices at first floor (except Unit 7). The units include single level access loading doors from the forecourt loading area and separate personnel entrances. Refurbishment is to be commenced on Units 3 and 12, while Unit 7 and Unit 14 are fully refurbished throughout.
- Classe d’utilisation : B2
- 1 accès plain-pied
- Système de sécurité
- Vidéosurveillance
- Entreposage sécurisé
- Cour
- Détecteur de fumée
- Up to 6m Eaves Height
- Level Access Loading
- WCs
- 3 Phase Electricity
- Office
VISITE 3D MATTERPORT
SÉLECTIONNER DES OCCUPANTS À CE BIEN
- ÉTAGE
- NOM DE L’OCCUPANT
- SECTEUR D’ACTIVITÉ
- RDC
- C + A Global
- Services professionnels, scientifiques et techniques
- RDC
- Coats Ltd
- Manufacture
- Multi
- Europride Holdings Ltd
- Grossiste
- Multi
- London Calling Arts Ltd
- Services
- RDC
- Selleregine Fulfillment
- Transport et entreposage
- RDC
- Shift 4 Ltd
- Services professionnels, scientifiques et techniques
- Multi
- The Albion Knitting Company Limited
- Manufacture
VUE D’ENSEMBLE DU PARC
Crusader Industrial Estate invites tenants to explore its unique space solutions and take advantage of its premier location connected to major road links and train stations. The premises consist of steel portal frame units with an eave height of up to 6 metres. The units offer ground-floor warehouse accommodation, with offices on the first floor (except Unit 7). The units include level-access loading doors from the forecourt loading area and separate personnel entrances. Refurbishment is to commence on Units 3 and 12, while Units 7 and 14 are fully refurbished throughout. Crusader Industrial Estate also has 3-phase electricity, WCs, and forecourt car parking available. Located off Hermitage Road, Crusader Industrial Estate provides a direct link to the A105/Green Lanes, a key connector road and thoroughfare brimming with amenities. Some of the many dining and shopping establishments within a mile include Aldi, N4 Eatery, Rakkas, Ginger Natural Food, McDonald’s, The Old Ale Emporium, and Costa Coffee. Employees can walk to many of these spots, as well as the Harringay Green Lanes and Manor House Stations, allowing transit users to hop on the Suffragette or Piccadilly Lines in minutes.
BROCHURE DU PARC
À PROPOS DU QUARTIER HARINGEY
La situation stratégique de Haringey et ses liaisons de transport en font une destination attrayante pour les entrepôts, en particulier pour les opérateurs logistiques du dernier kilomètre et les petits fabricants. Les grands axes routiers tels que l'A1 et l'A10 permettent de rejoindre rapidement le West End et la City, tandis que l'A406 North Circular Road et la M25 London Orbital facilitent l'accès à l'est et à l'ouest de la capitale. Le quartier est également desservi par une multitude de lignes de métro et d'Overground qui facilitent l'accès aux travailleurs locaux. La gare de Tottenham Hale se trouve sur la route rapide de l'aéroport de Stansted.
Plus de 5 millions de personnes vivent dans un rayon de 10 miles autour de Haringey, dont 270 000 dans l'arrondissement lui-même. La proportion de la population de Haringey en âge de travailler (69 %) est supérieure à la moyenne londonienne et largement supérieure à la moyenne nationale. Des quartiers comme Tottenham font l'objet d'une régénération importante, ce qui stimulera l'économie locale et amènera de nouveaux résidents et de nouvelles entreprises dans l'arrondissement au cours des prochaines années.
À PROXIMITÉ
RESTAURANTS |
|||
|---|---|---|---|
| Greggs | - | - | 6 min. à pied |
| Costa Coffee | - | - | 6 min. à pied |
| Subway | - | - | 6 min. à pied |
| McDonald's | - | - | 6 min. à pied |
| KFC | - | - | 8 min. à pied |
| Antepliler | Turc | €€€ | 10 min. à pied |
| Tapas Bar | Espagnol | - | 13 min. à pied |
| George's Fish Bar | Fish and Chips | USD | 15 min. à pied |
LOCAL COMMERCIAL |
||
|---|---|---|
| Sainsbury's | Supermarché | 3 min. à pied |
| ALDI | Supermarché | 6 min. à pied |
| The Gym Group | Fitness | 6 min. à pied |
| Poundland | Magasin à prix unique/Friperie | 6 min. à pied |
| Post Office | Services commerciaux/Photocopies/Poste | 10 min. à pied |
HÔTELS |
|
|---|---|
| Best Western |
45 chambres
6 min en voiture
|
| Maldron Hotel |
191 chambres
8 min en voiture
|
| Staycity |
124 chambres
13 min en voiture
|
| Hilton |
188 chambres
16 min en voiture
|
ÉQUIPE DE LOCATION
Rachel Sharman, Associate
Lewis Callanan, Associate
À PROPOS DU PROPRIÉTAIRE
AUTRES BIENS DANS LE PORTEFEUILLE IPIF LTD
Présenté par

Crusader Industrial Estate | Londres N4 1LZ
Hum, une erreur s’est produite lors de l’envoi de votre message. Veuillez réessayer.
Merci ! Votre message a été envoyé.













