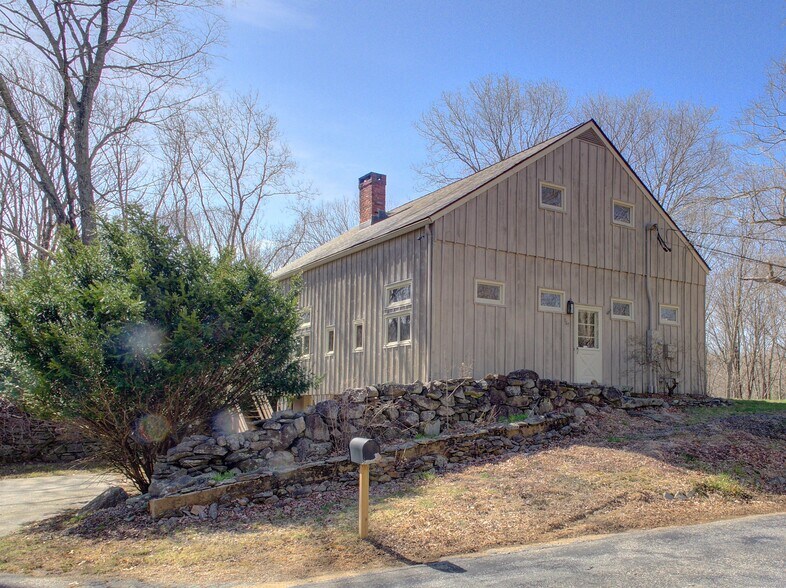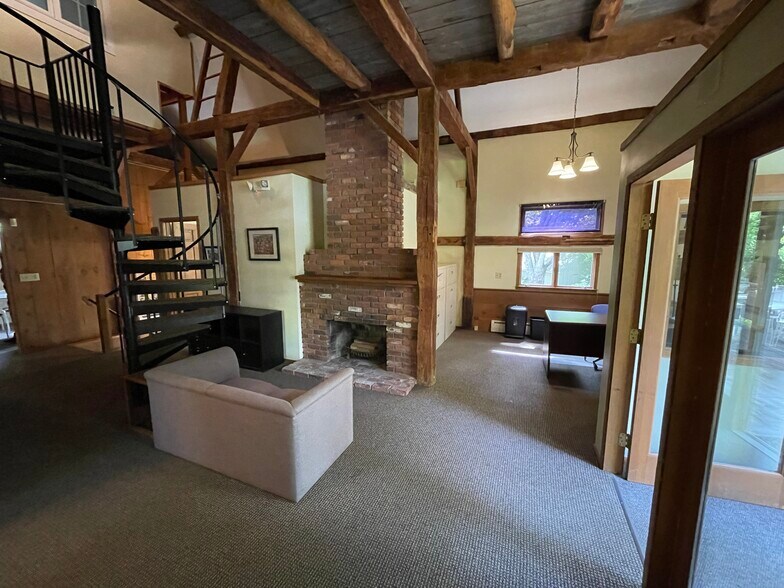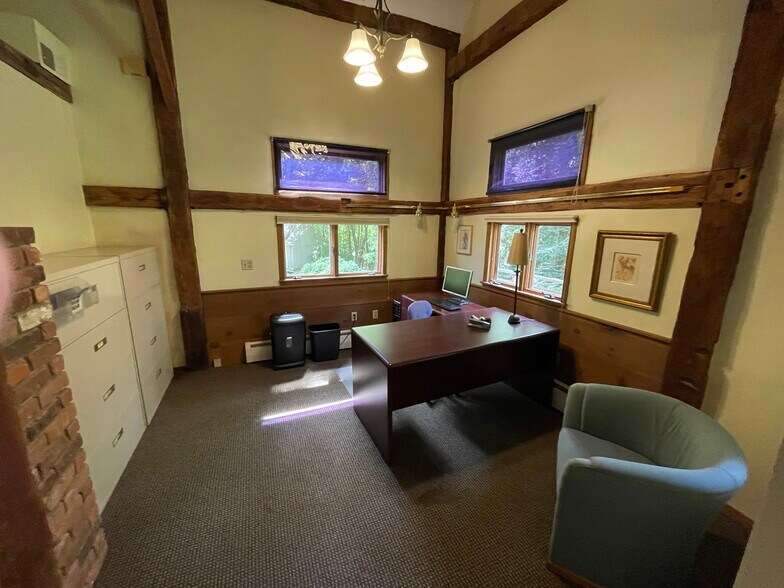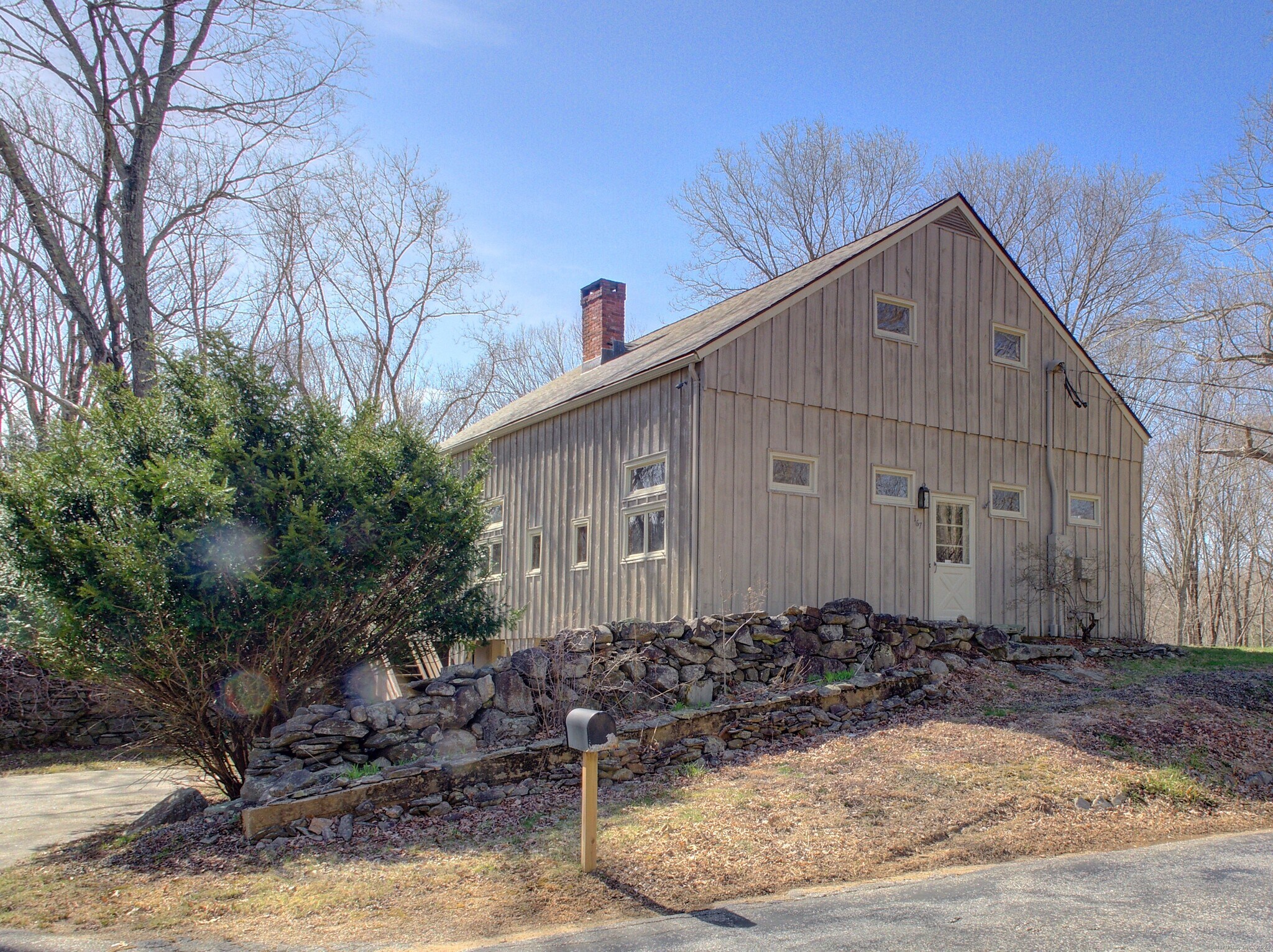Connectez-vous/S’inscrire
Votre e-mail a été envoyé.
Certaines informations ont été traduites automatiquement.
INFORMATIONS PRINCIPALES SUR L'INVESTISSEMENT
- Office building with modern updates and historic charm.
- Located on the corner of Baxter Rd. and Route-195 (Storrs Rd.)
- 2.8 miles, 5 minutes to University of Connecticut.
- The main level has 4 private offices along with three other areas (reception, cubicle area, waiting room etc.) a bathroom and a small kitchenette.
- 4.2 miles, 6 minutes to Interstate-84.
- Possible seller financing available.
RÉSUMÉ ANALYTIQUE
Where history meets opportunity — this distinctive property blends the character of a converted barn with the flexibility to serve as either a professional office or a potential two bed residential conversion (contingent upon zoning approval).
Originally constructed as a hay barn and thoughtfully adapted for office use in the 1970s, the building features a versatile layout that lends itself to multiple future uses. The main level includes four private offices, three additional work areas (ideal for reception, creative workspace, or living areas in a future conversion), a bathroom, and a small break area. The upper level offers two additional offices — one currently used as a conference room — while the walk-out lower level provides generous storage or utility space. Outside, a multi-level deck overlooks peaceful woodlands, and a detached oversized two-car garage adds valuable functionality.
Perfectly positioned between UConn and I-84, the property offers both convenience and seclusion. Situated on 3 acres, this property presents an exceptional opportunity for investors, owner-users, or those exploring a conversion to residential use.
Main Level: 1,280 SF
Upper Level: 575 SF
Two(2) Car Garage: 744 SF
Year Built/Renovated: 1973
Lot Size: 3.0 Acres
Use Type: Office or potential two bed residential conversion (contingent upon zoning approval)
Possible seller financing available.
Originally constructed as a hay barn and thoughtfully adapted for office use in the 1970s, the building features a versatile layout that lends itself to multiple future uses. The main level includes four private offices, three additional work areas (ideal for reception, creative workspace, or living areas in a future conversion), a bathroom, and a small break area. The upper level offers two additional offices — one currently used as a conference room — while the walk-out lower level provides generous storage or utility space. Outside, a multi-level deck overlooks peaceful woodlands, and a detached oversized two-car garage adds valuable functionality.
Perfectly positioned between UConn and I-84, the property offers both convenience and seclusion. Situated on 3 acres, this property presents an exceptional opportunity for investors, owner-users, or those exploring a conversion to residential use.
Main Level: 1,280 SF
Upper Level: 575 SF
Two(2) Car Garage: 744 SF
Year Built/Renovated: 1973
Lot Size: 3.0 Acres
Use Type: Office or potential two bed residential conversion (contingent upon zoning approval)
Possible seller financing available.
TAXES ET FRAIS D’EXPLOITATION (RÉEL - 2025) Cliquez ici pour accéder à |
ANNUEL | ANNUEL PAR m² |
|---|---|---|
| Taxes |
-

|
-

|
| Frais d’exploitation |
-

|
-

|
| Total des frais |
$99,999

|
$9.99

|
TAXES ET FRAIS D’EXPLOITATION (RÉEL - 2025) Cliquez ici pour accéder à
| Taxes | |
|---|---|
| Annuel | - |
| Annuel par m² | - |
| Frais d’exploitation | |
|---|---|
| Annuel | - |
| Annuel par m² | - |
| Total des frais | |
|---|---|
| Annuel | $99,999 |
| Annuel par m² | $9.99 |
INFORMATIONS SUR L’IMMEUBLE
Type de vente
Propriétaire occupant
Condition de vente
Location avec option d’achat
Type de bien
Surface de l’immeuble
172 m²
Classe d’immeuble
C
Année de construction
1973
Occupation
Mono
Hauteur du bâtiment
2 étages
Surface type par étage
119 m²
Coefficient d’occupation des sols de l’immeuble
0,01
Surface du lot
1,19 ha
Zone de développement économique [USA]
Oui
CARACTÉRISTIQUES
- Système de sécurité
- Accessible fauteuils roulants
- Espace d’entreposage
- Sièges extérieurs
- Climatisation
1 1
TAXES FONCIÈRES
| Numéro de parcelle | MANS-000008-000011-000002 | Évaluation des aménagements | 202 501 € |
| Évaluation du terrain | 53 290 € | Évaluation totale | 255 791 € |
TAXES FONCIÈRES
Numéro de parcelle
MANS-000008-000011-000002
Évaluation du terrain
53 290 €
Évaluation des aménagements
202 501 €
Évaluation totale
255 791 €
1 sur 25
VIDÉOS
VISITE EXTÉRIEURE 3D MATTERPORT
VISITE 3D
PHOTOS
STREET VIEW
RUE
CARTE
1 sur 1
Présenté par

The Office at 167 Baxter Road | 167 Baxter Rd
Vous êtes déjà membre ? Connectez-vous
Hum, une erreur s’est produite lors de l’envoi de votre message. Veuillez réessayer.
Merci ! Votre message a été envoyé.





