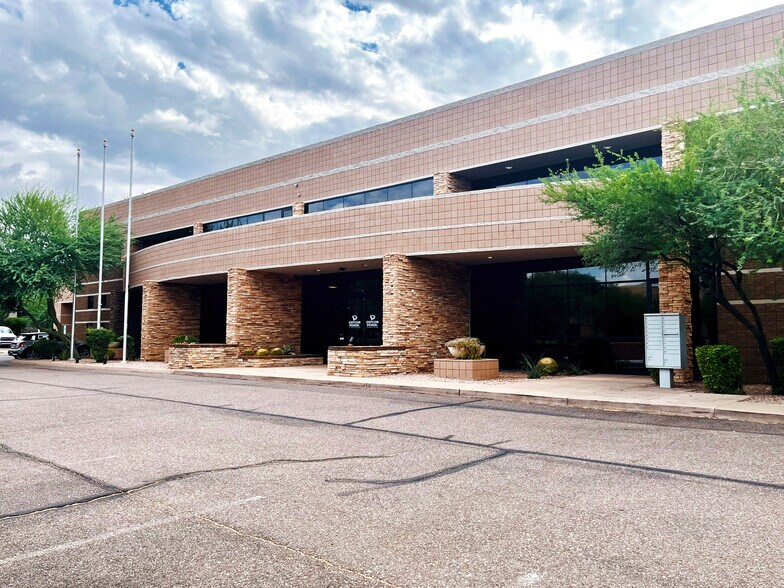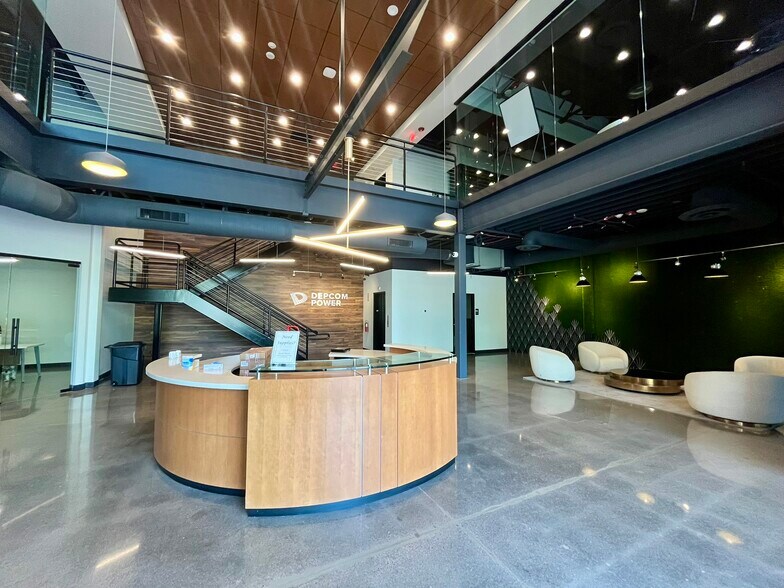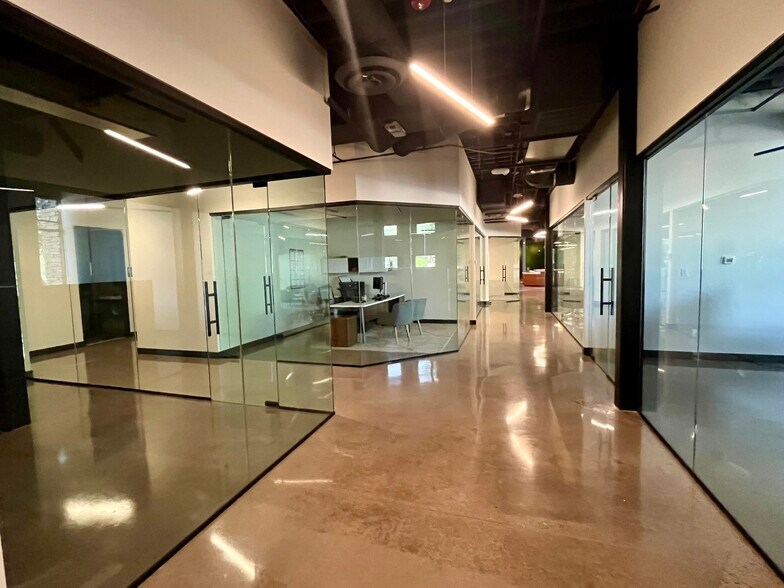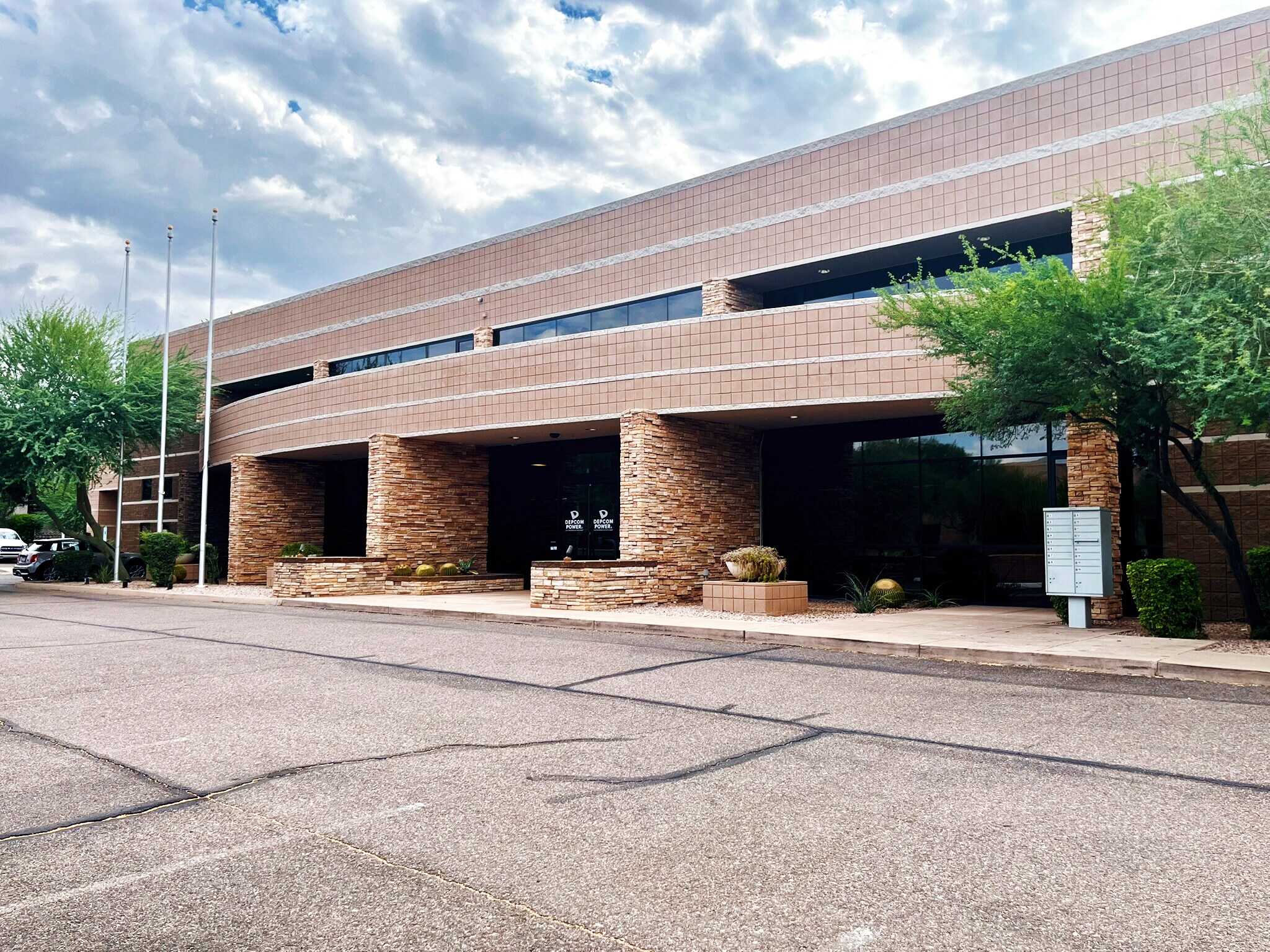Votre e-mail a été envoyé.
Certaines informations ont été traduites automatiquement.
CARACTÉRISTIQUES
TOUS LES ESPACE DISPONIBLES(1)
Afficher les loyers en
- ESPACE
- SURFACE
- DURÉE
- LOYER
- TYPE DE BIEN
- ÉTAT
- DISPONIBLE
• Two-story Industrial Office/Warehouse Building • Ideal Corporate Headquarters with great signage visibility! • Remodeled in 2021 with upgraded modern interior finishes including floor to ceiling glass throughout, upgraded lighting and polished concrete floors • 100% HVAC including warehouse • Gorgeous open and bright lobby /reception area with elevator • Multiple private offices on both floors • CEO’s office includes a private restroom with shower and direct access to second floor turf patio • Multiple restrooms throughout including one in the warehouse and one in the reception area for guests • Two (2) conference rooms • Large Break / Kitchen area • Great training room / meeting space • Main warehouse (±5,400 sf) has ±22’ clear height with two (2) 12’x14’ rollup garage doors. Forklift gate access to second floor additional storage flex area (±5,500 sf) • Truckwell
- Le loyer ne comprend pas les services publics, les frais immobiliers ou les services de l’immeuble.
- Espace en excellent état
- Ideal Corporate Headquarters!
- Completely Remodeled Interior
- Excellent Loop 101 Freeway access!
- 2 accès plain-pied
- 1 quai de chargement
- 100% HVAC
- Great signage visibility
| Espace | Surface | Durée | Loyer | Type de bien | État | Disponible |
| 1er étage – 101 | 2 104 m² | Négociable | 183,27 € /m²/an 15,27 € /m²/mois 385 503 € /an 32 125 € /mois | Industriel/Logistique | Construction achevée | 01/01/2026 |
1er étage – 101
| Surface |
| 2 104 m² |
| Durée |
| Négociable |
| Loyer |
| 183,27 € /m²/an 15,27 € /m²/mois 385 503 € /an 32 125 € /mois |
| Type de bien |
| Industriel/Logistique |
| État |
| Construction achevée |
| Disponible |
| 01/01/2026 |
1er étage – 101
| Surface | 2 104 m² |
| Durée | Négociable |
| Loyer | 183,27 € /m²/an |
| Type de bien | Industriel/Logistique |
| État | Construction achevée |
| Disponible | 01/01/2026 |
• Two-story Industrial Office/Warehouse Building • Ideal Corporate Headquarters with great signage visibility! • Remodeled in 2021 with upgraded modern interior finishes including floor to ceiling glass throughout, upgraded lighting and polished concrete floors • 100% HVAC including warehouse • Gorgeous open and bright lobby /reception area with elevator • Multiple private offices on both floors • CEO’s office includes a private restroom with shower and direct access to second floor turf patio • Multiple restrooms throughout including one in the warehouse and one in the reception area for guests • Two (2) conference rooms • Large Break / Kitchen area • Great training room / meeting space • Main warehouse (±5,400 sf) has ±22’ clear height with two (2) 12’x14’ rollup garage doors. Forklift gate access to second floor additional storage flex area (±5,500 sf) • Truckwell
- Le loyer ne comprend pas les services publics, les frais immobiliers ou les services de l’immeuble.
- 2 accès plain-pied
- Espace en excellent état
- 1 quai de chargement
- Ideal Corporate Headquarters!
- 100% HVAC
- Completely Remodeled Interior
- Great signage visibility
- Excellent Loop 101 Freeway access!
INFORMATIONS SUR L’IMMEUBLE
Présenté par

16641 N 91st St
Hum, une erreur s’est produite lors de l’envoi de votre message. Veuillez réessayer.
Merci ! Votre message a été envoyé.









